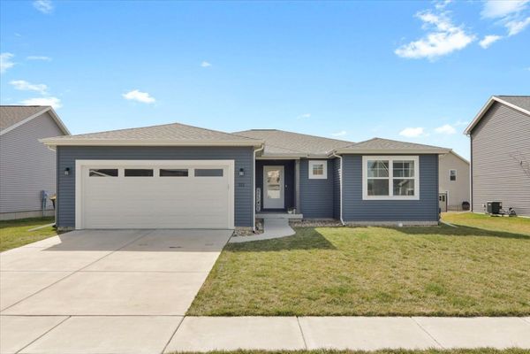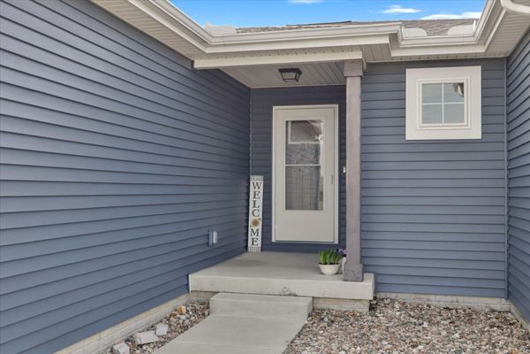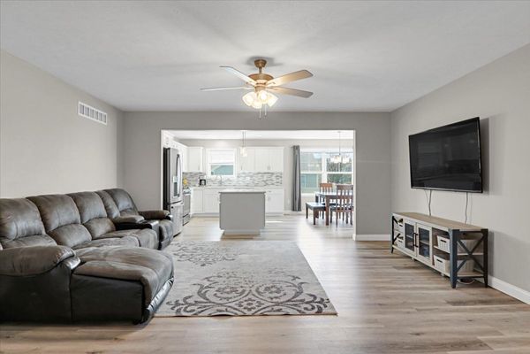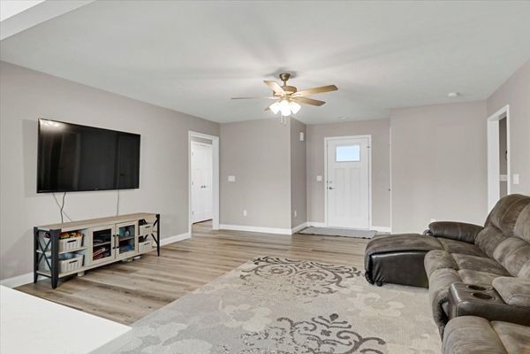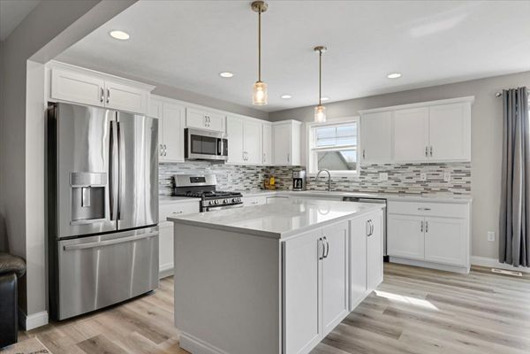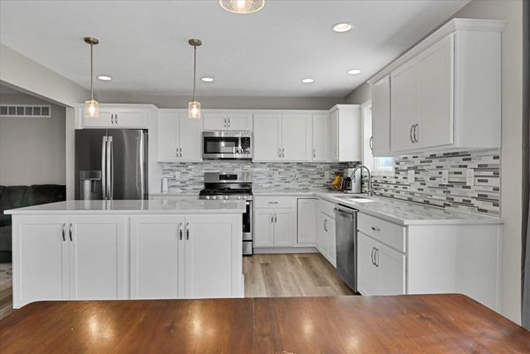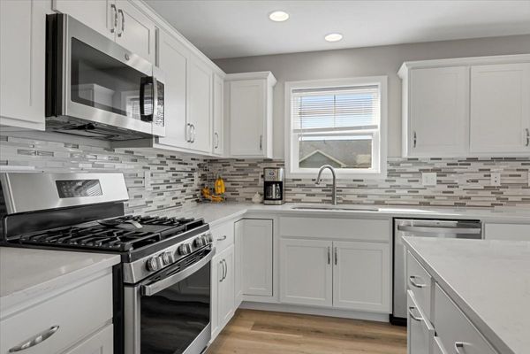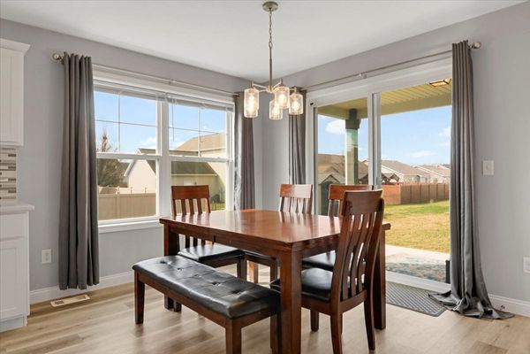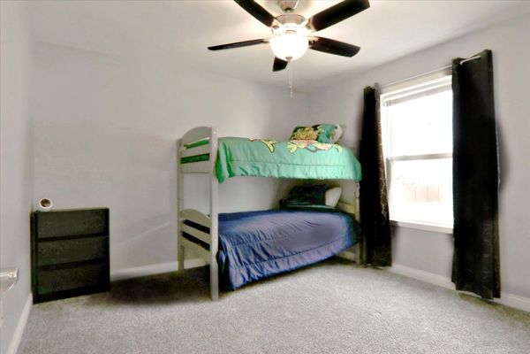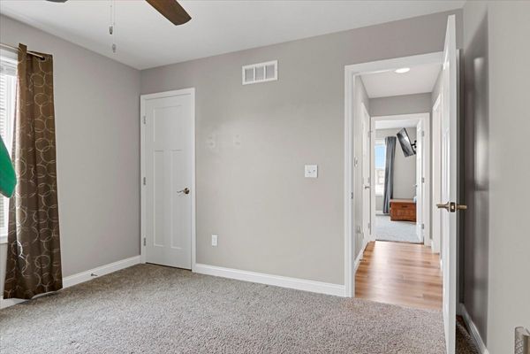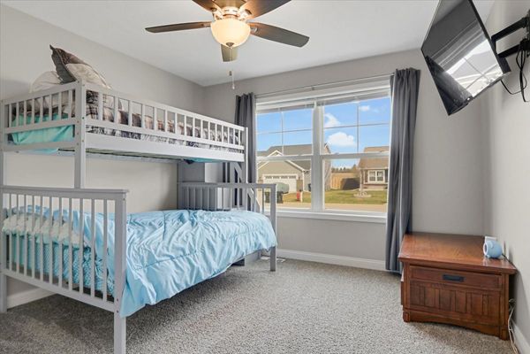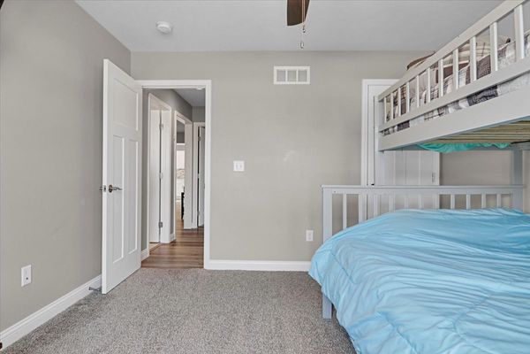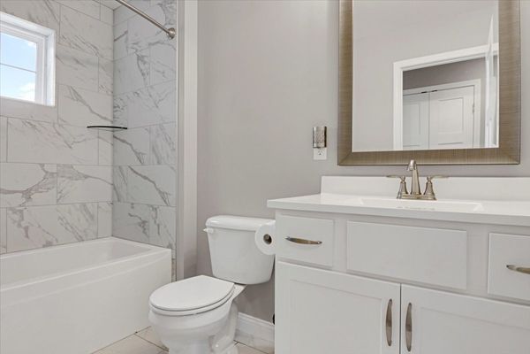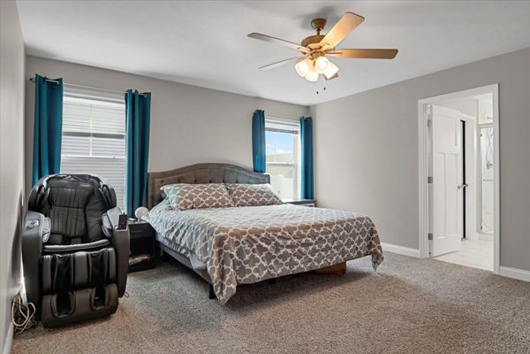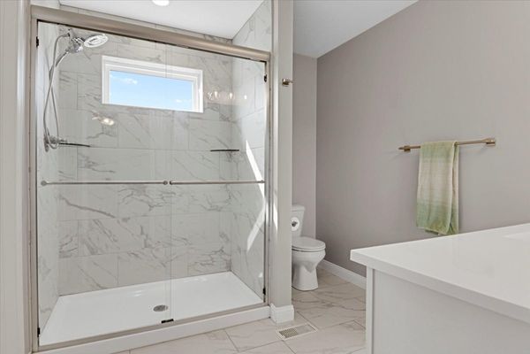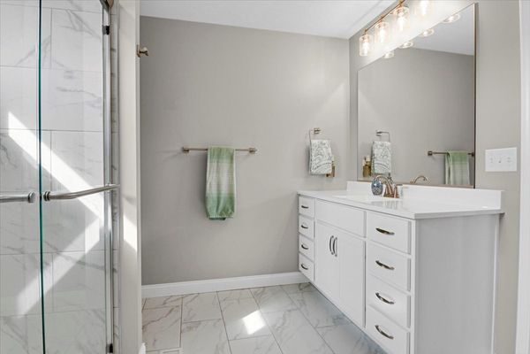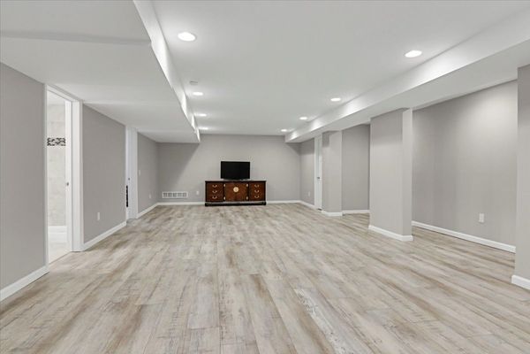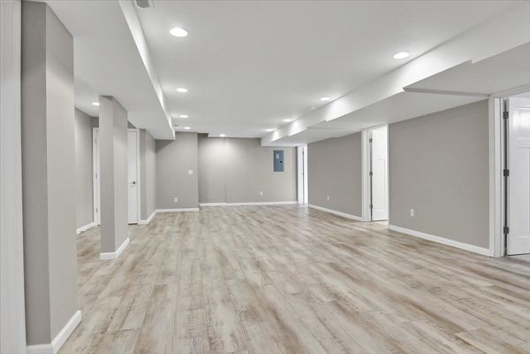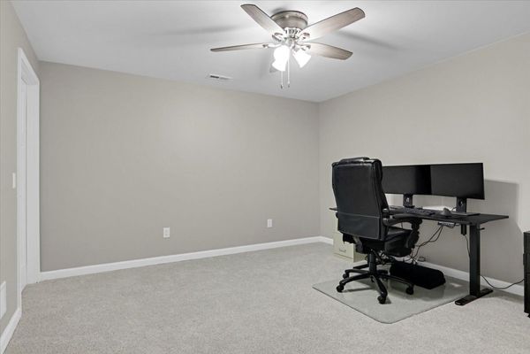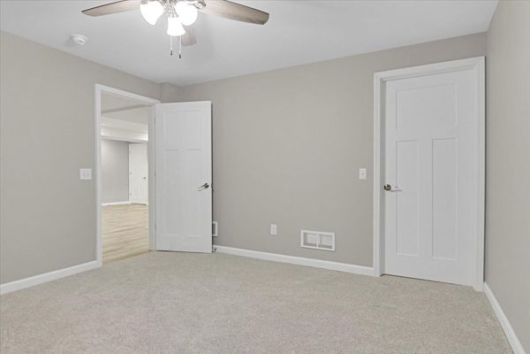311 Bobwhite Way
Normal, IL
61761
About this home
Welcome to your dream ranch home in Normal! This stunning property has top-of-the-line upgrades that will surely impress even the most discerning buyer. "The Gossamer" floorpan is the epitome of open concept. There is something about how the energy flows from the minute you walk through the front door. Inside you will be greeted elegant luxury vinyl hardwood floors, and sleek fixtures throughout. The open concept floor plan is perfect for entertaining, with a gourmet kitchen featuring stainless steel appliances, soft close cabinets, and a large island with quartz countertops throughout. The spacious master suite is a true oasis, complete with a spa-like ensuite bathroom featuring walk-in closet, large vanity, and a beautifully tiled shower. The two additional bedrooms are generously sized and also offer walk-in closet space for all of your storage needs. Finished in 2024, the lower level family room is sure to please. With a 35x16 footprint, there's enough space for all your lounge time activities. You can create a reading nook within the recessed space; a movie room with the bonus of dimming lights to set the mood; or an entertaining space for all ages! The lower level also has 2 additional generous rooms with walk-in closets and a beautifully finished full bathroom that you'll just have to see! Step outside to your own private paradise, where you will find a quaint backyard with a covered patio, perfect for enjoying the lazy moments that come before and after a busy day. Other items not to miss about this home; 2x6 exterior construction for superior insulation and noise reduction; LED puck lighting for energy efficiency and light quality; USB port plugs placed throughout for charging ease; WIFI programable thermostat; high efficiency HVAC and MyQ garage door remote access and solar panels to maximize energy efficency. What more could you want! This gorgeous ranch home is truly a one-of-a-kind property and is sure to impress even the most discerning buyer. Don't miss your opportunity to own this exquisite home. Schedule your private showing today and start living the life you deserve!
