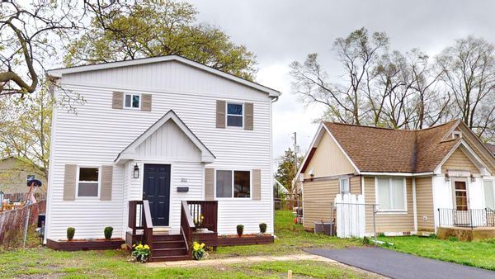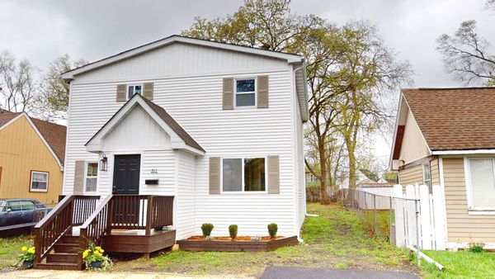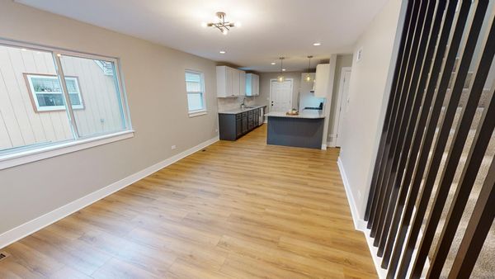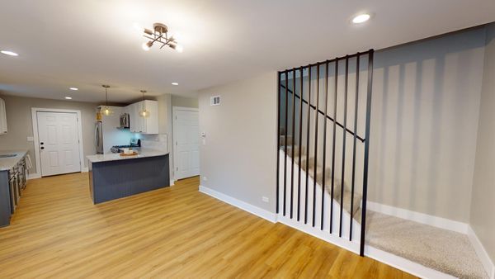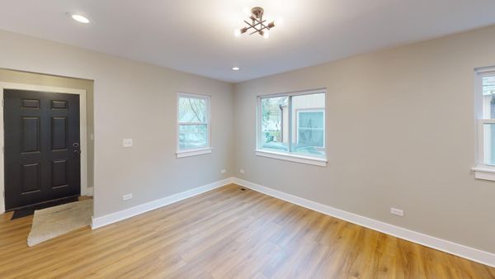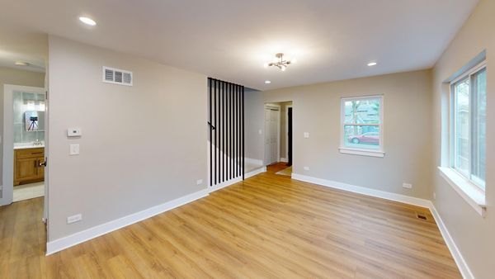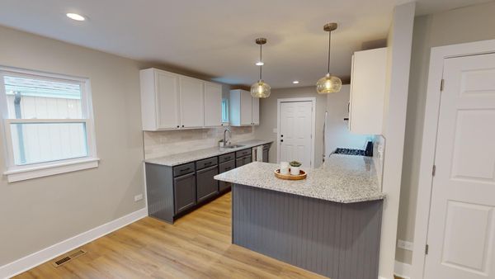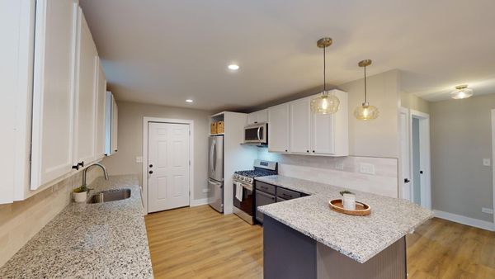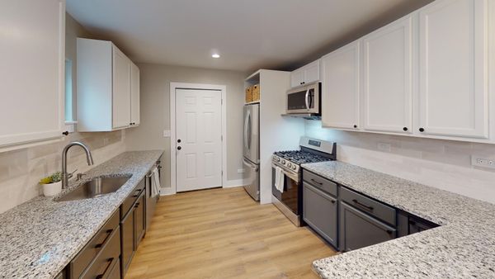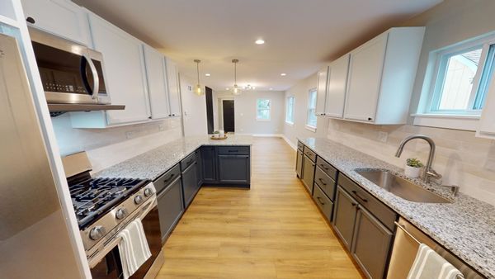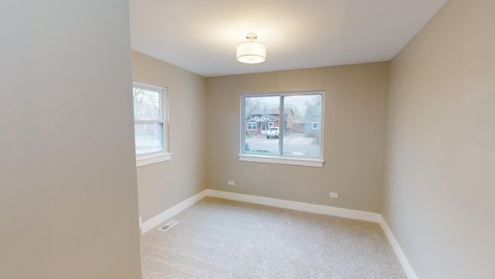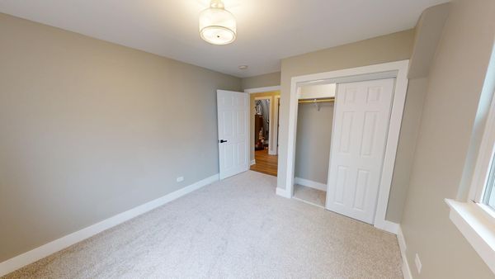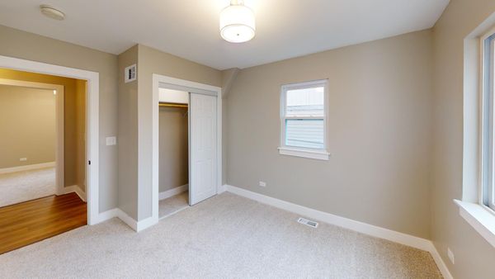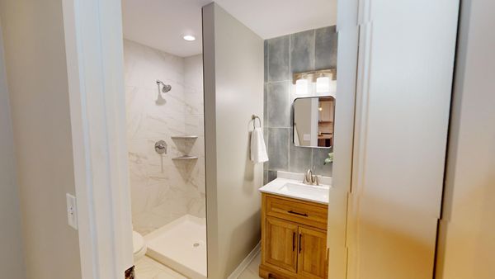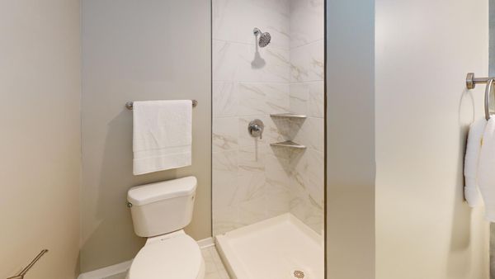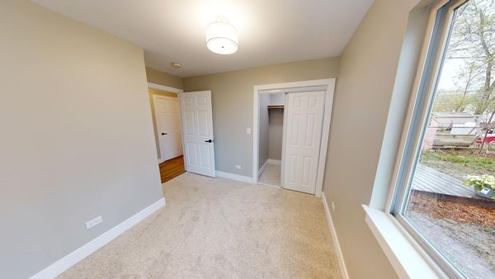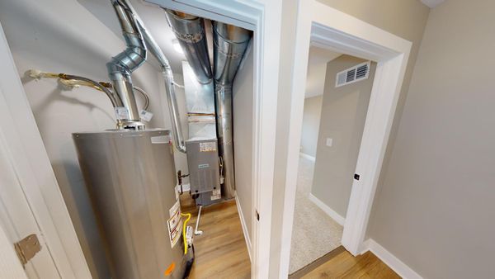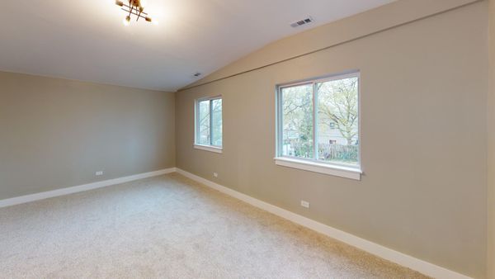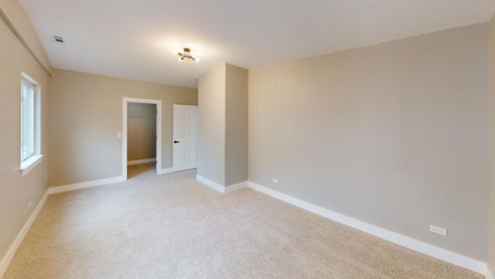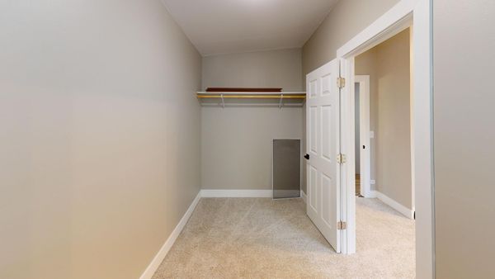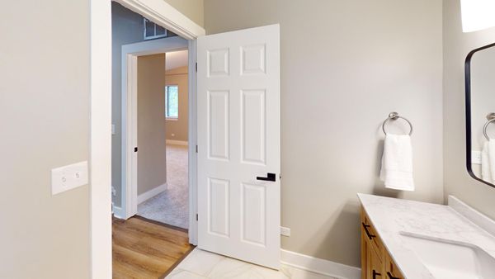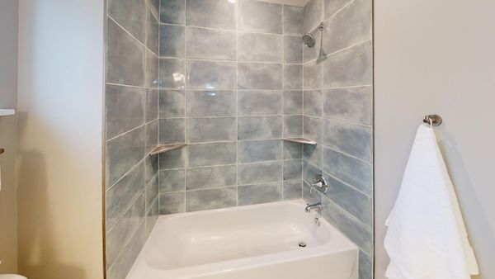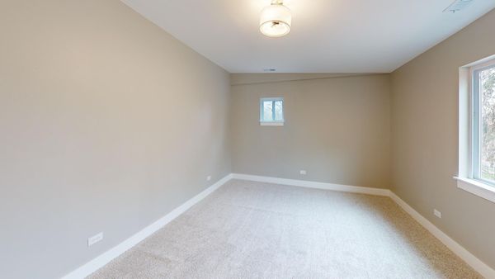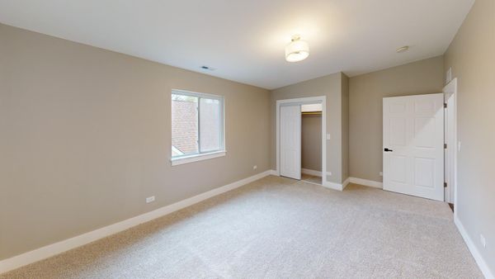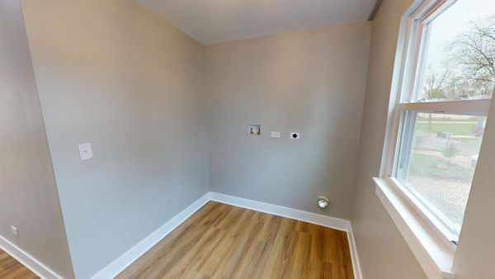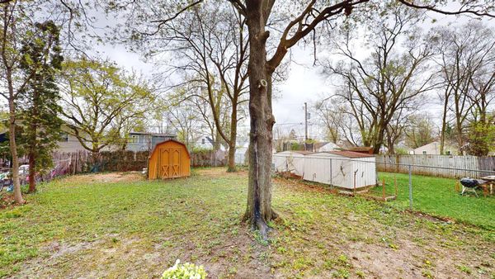311 Bellevue Drive
Round Lake Park, IL
60073
About this home
#RLPSunnySanctuary! Say goodbye to the headaches of fixing up an old house and hello to the joy of moving into brand spanking new construction in a quiet neighborhood in Round Lake Park! This delightful home features 4 bedrooms and 2 baths, with spacious rooms perfect for spreading out and relaxing. From the moment you arrive you'll love the crisp lines and trendy details both outside and inside this spectacular 2 story! The Living Room is enormous, with room for even the biggest sectional- Movie nights will be epic in this generous space! The Living Room is conveniently open to the heart of the home- The Kitchen. With trendy dual tone cabinets, heaps of counter space, a cozy breakfast bar, and top-of-the-line stainless steel appliances, whipping up your favorite meals will be a breeze! Don't forget to notice the gorgeous granite countertops that add a touch of sophistication to your culinary adventures. Every corner of this home is designed with your comfort and style in mind. From the luxury vinyl plank flooring to the dazzling fixtures, every detail sparkles with charm. And with plush carpeting in the bedrooms and plenty of closet space, you'll have all the room you need to let your personality shine. Outside, the fun never stops! Just a hop, skip, and a jump away from Bengson Park Beach/Lake, you'll have endless opportunities for outdoor adventures and lazy days by the water. Plus, with parks, schools, retail, and dining options nearby, you'll never run out of things to do or places to explore. So why wait? Come experience the joy of new beginnings in this lovely home. Schedule your showing today and start making memories that will last a lifetime!
