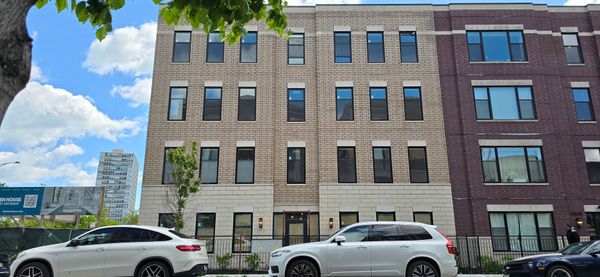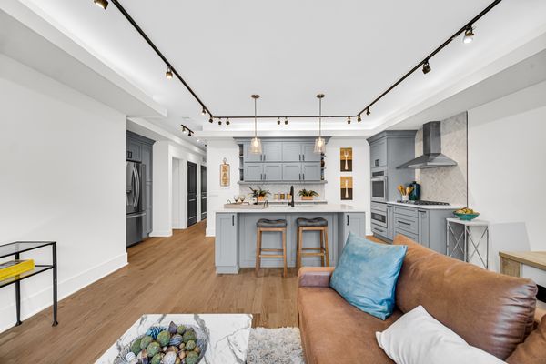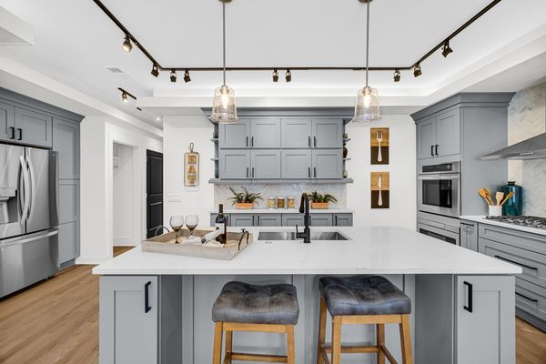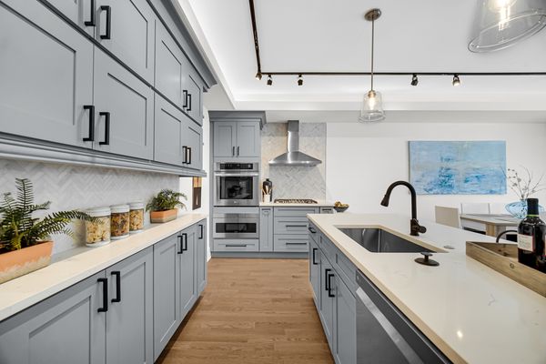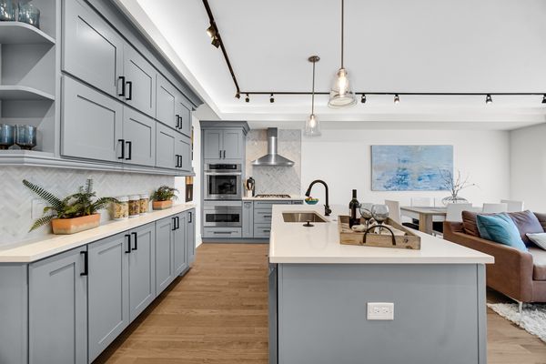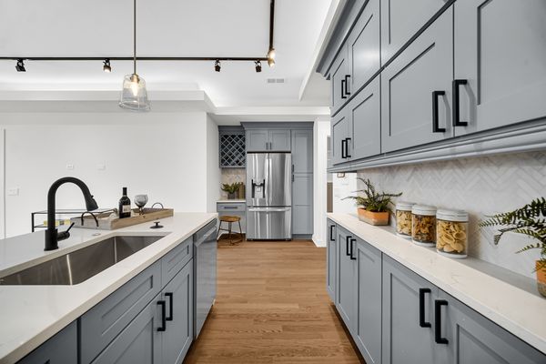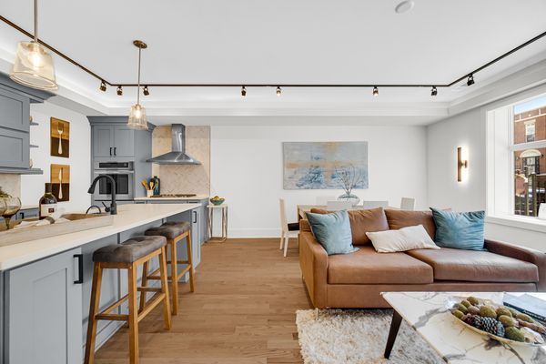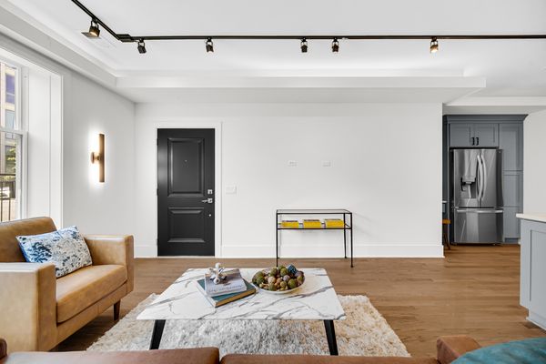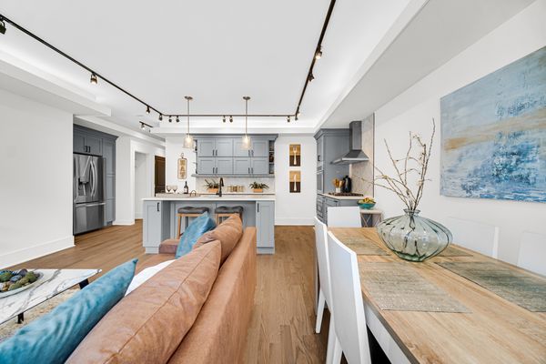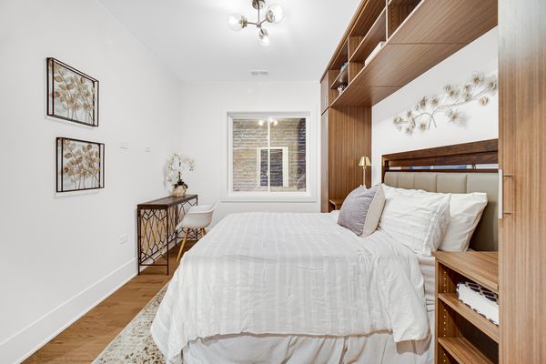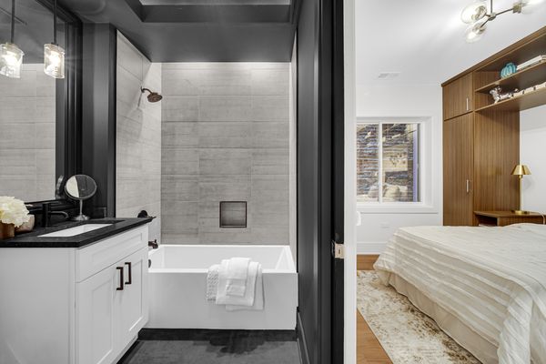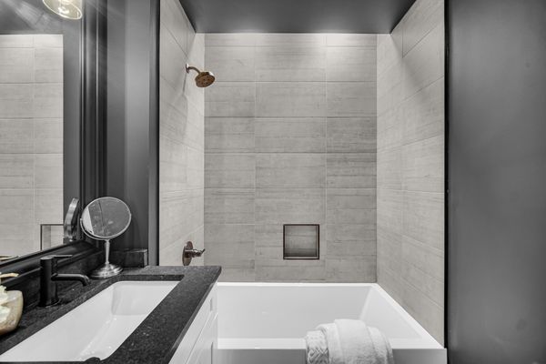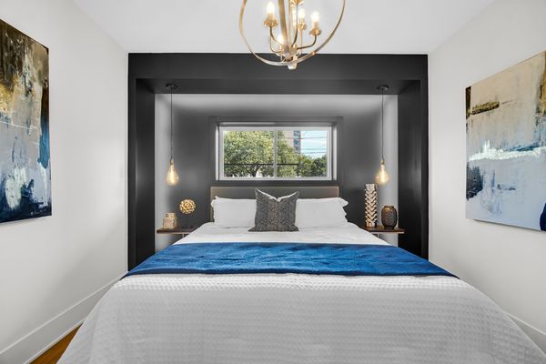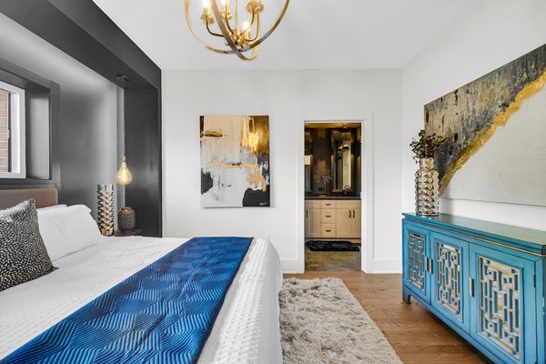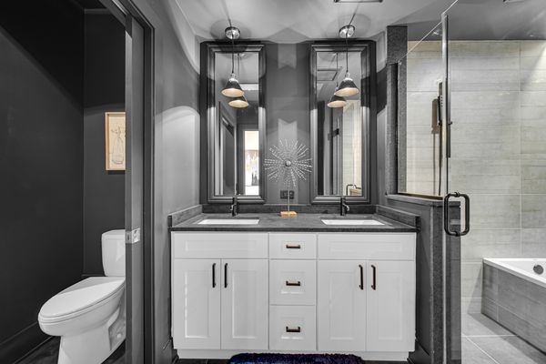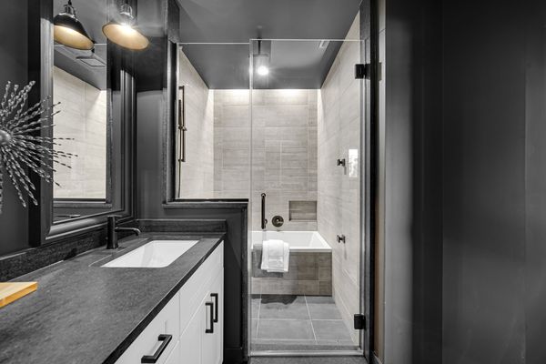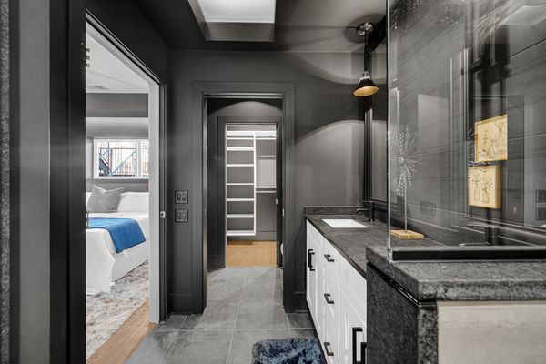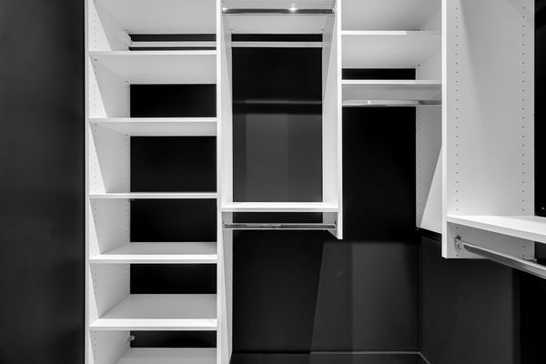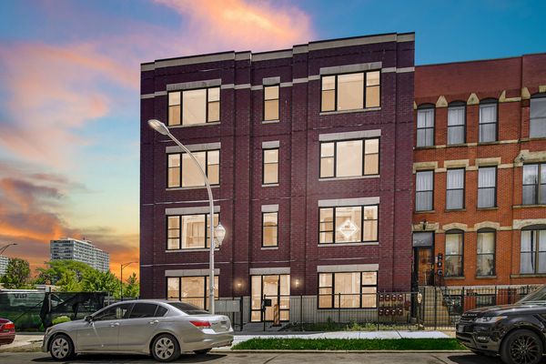3105 S Giles Avenue Unit 4N
Chicago, IL
60616
About this home
SOLDB4PRINT. opensat10 "The greatness of a community is most accurately measured by the compassionate actions of its members"- Coretta Scott King. FHA/VA approved. Intelligently engineered 8-unit building with two bedroom, two bathroom condos, 5min walk to Lake Shore Drive in highly sought after "The Gap" of Bronzeville. Here is your opportunity to own the brand that sets the standard. Tailored living w/custom stainless chef's kitchens complete with full panty, sit-down recipe station, drawer microwave, gas cooktop w/full vented hood, wall oven, and ample counters. Premium, 100percent authentic, scg_custom-stained, full depth 3.25" hardwood floors, designer light fixtures & rope lighting accents, & custom-wood grain closet options. Hotel-inspired primary suite complete with scg_ak_bed_surround, body spray/rainshower spa w/soaking tub, water closet, & walk-in closet. Energy efficiency at its finest is installed and ready to go: a tankless water heater, high-efficiency HVAC, and a prewired A/V_smarthome 2-GIG home control system. 100percent Owner-Occupancy. Minutes to Jewel-Osco, Mariano's, the Lake, 31st Street Beach, parks, baseball, soccer, skyline, & more. #buildequity #changeisnow #seizeopportunity #seekunderstanding #bettertogether #vision #timematters #wewontstop open_sat_10am
