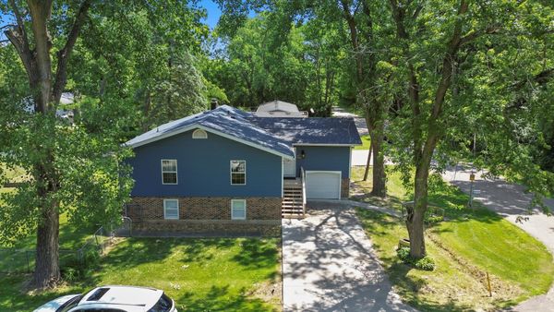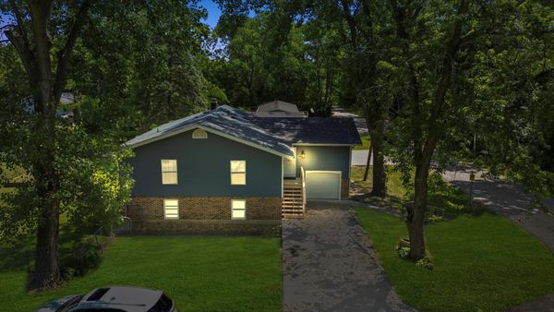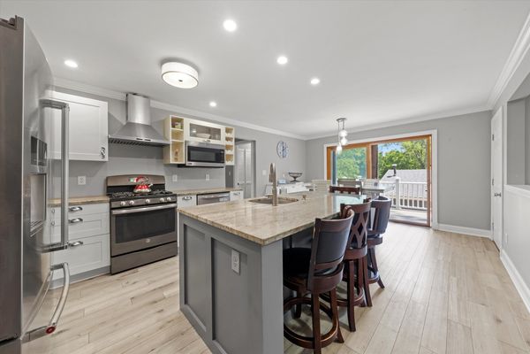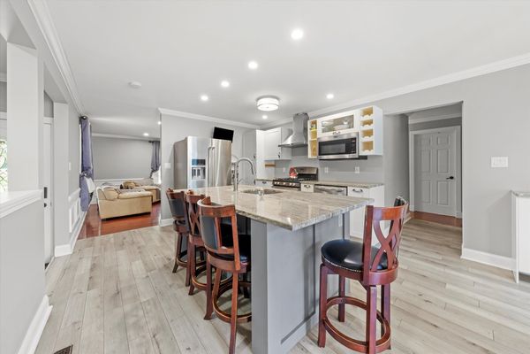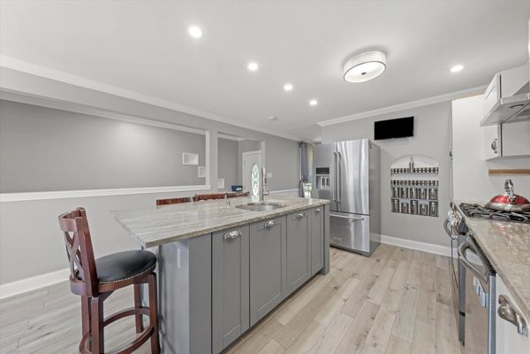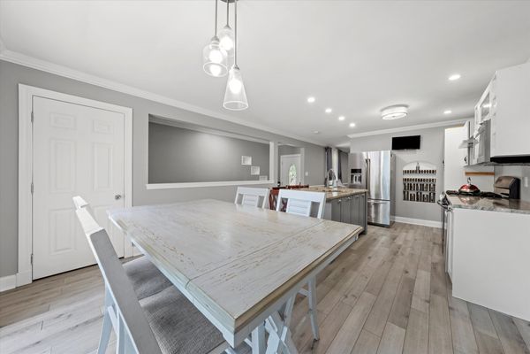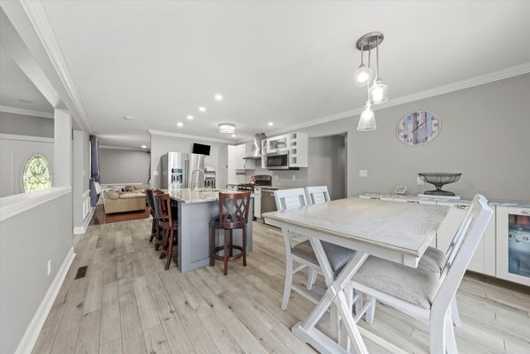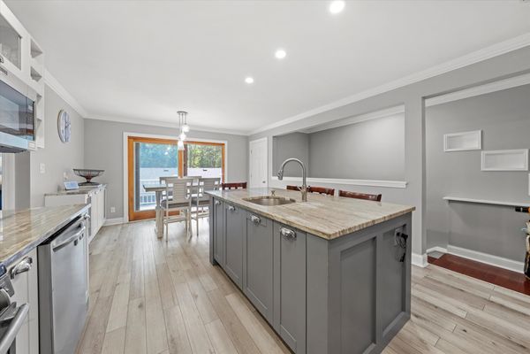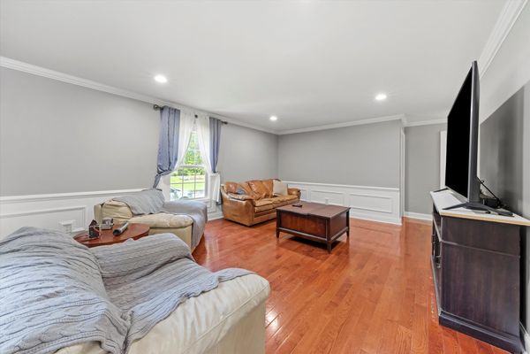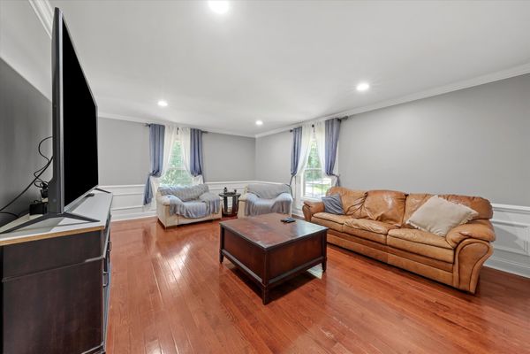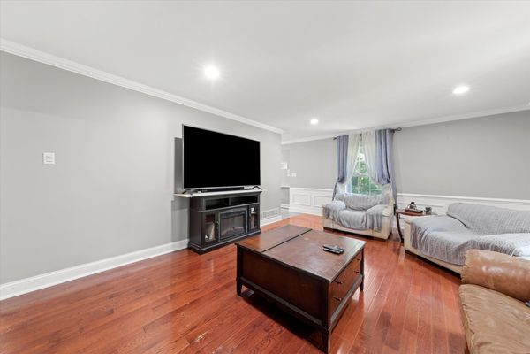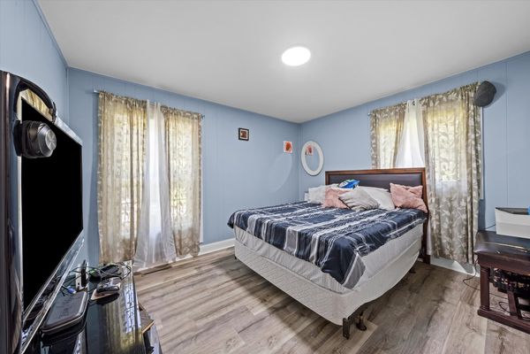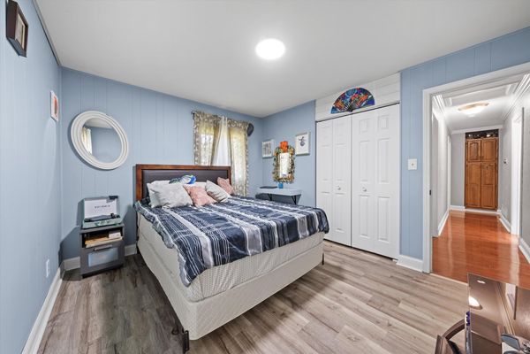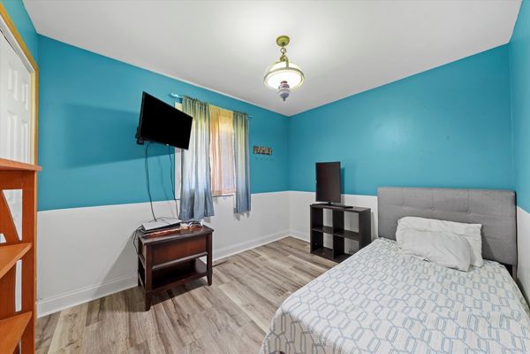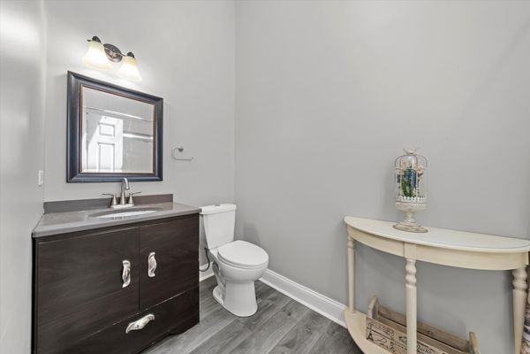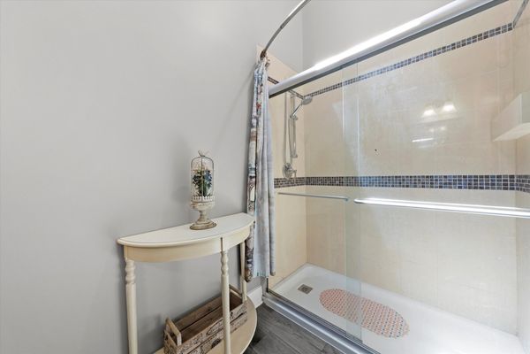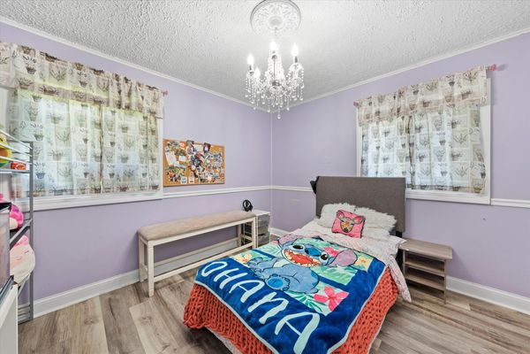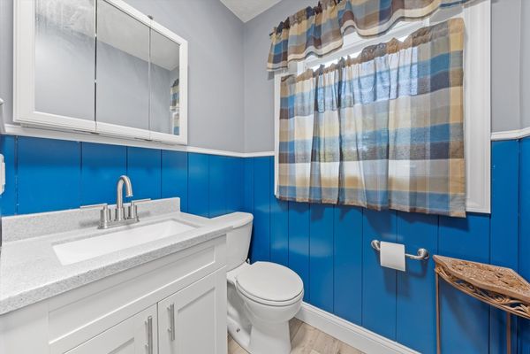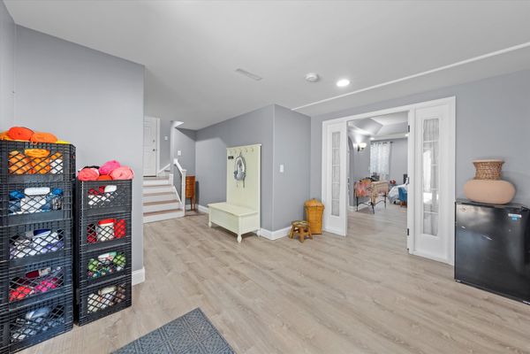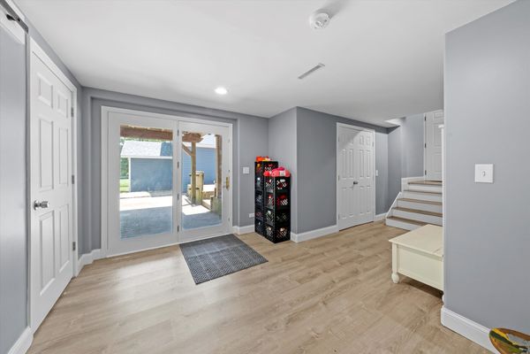3104 W Meadow Lane
Wonder Lake, IL
60097
About this home
Welcome to this stunning 4-bedroom, 2.5-bathroom Raised Ranch home, where modern elegance meets comfort. As you step inside, you're greeted by a beautifully updated kitchen featuring a huge breakfast island that is as big as a continant. You'll find all the goods here, with granite countertops, nice cabinets, and stainless steel appliances. The kitchen offers dining room with a built-in cabinet area. The expansive living room has so much natural light from a large window and enhanced by recessed lighting, which continues throughout the kitchen, dining room, and living room. Crown molding throughout as well is noticed and appreciated. The main level boasts three bedrooms and an office, providing plenty of space for family and work. The hallway bathroom is a true marvel with its vaulted ceiling and skylight, and a convenient half bath is also located on this level. A sliding door from the dining room leads to the gigantic deck, ideal for outdoor entertaining. Descend to the English basement and discover the luxurious master suite, a true retreat that will amaze you. This walk-out basement features a spacious laundry room and a master bedroom with a large custom walk-in closet. The master bedroom itself is expansive, with built-ins that add both charm and functionality. Tray ceiling will automatically grab your attention. The master bathroom is a highlight, offering a beautiful tile shower and a sauna, making it a perfect sanctuary for relaxation. Significant updates have been made to the home, including a new roof, siding, and windows in 2017, new A/C and furnace in 2016, updated kitchen in 2019, and new deck in 2022. Corner lot with fenced yard and a 3 car garage. 1 is attached and 2 detached. This home truly has it all. Make it yours before it's gone.
