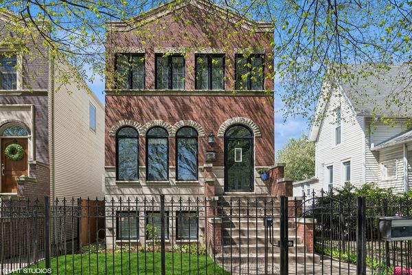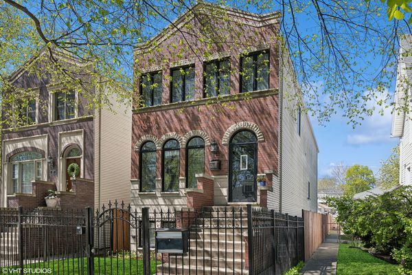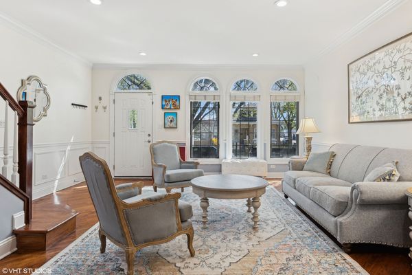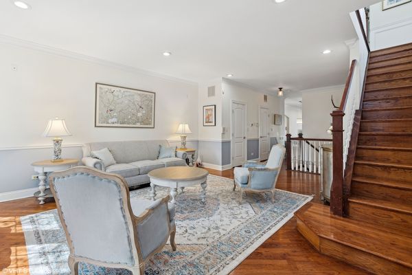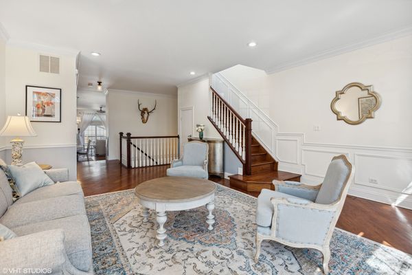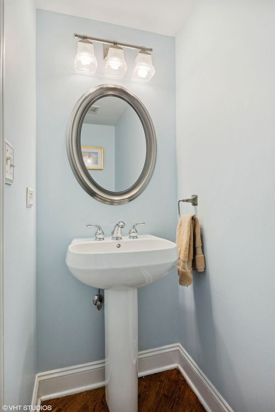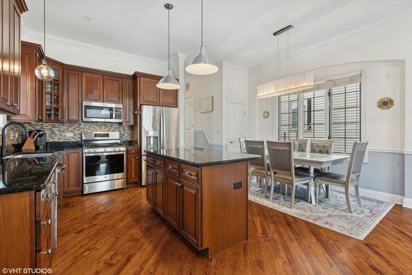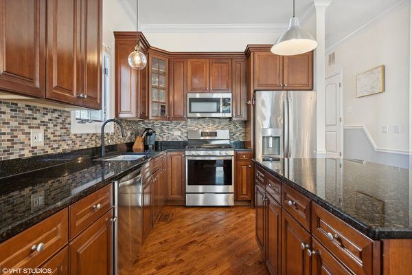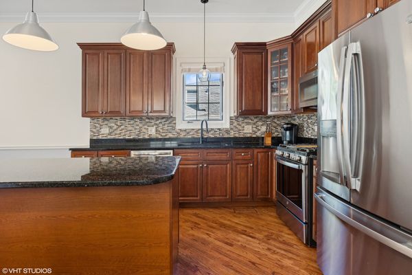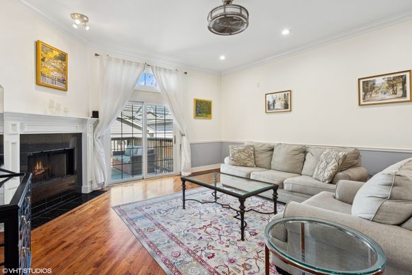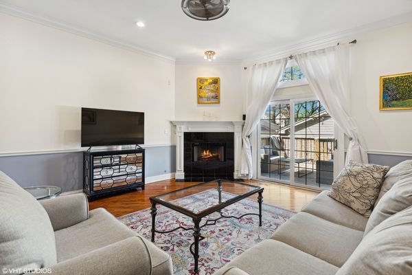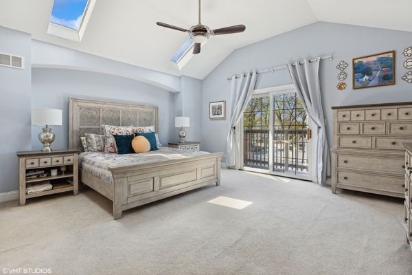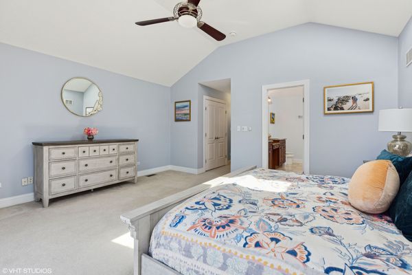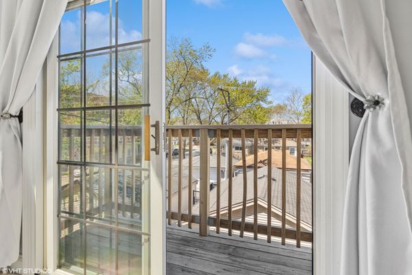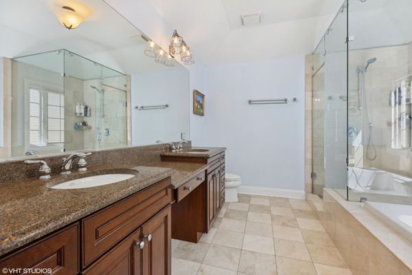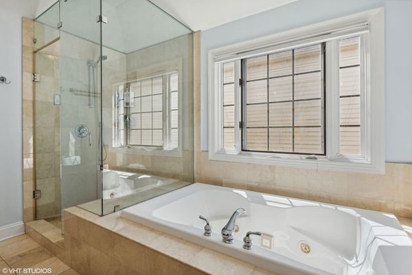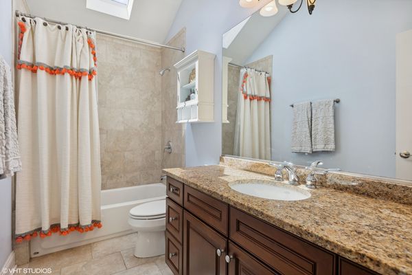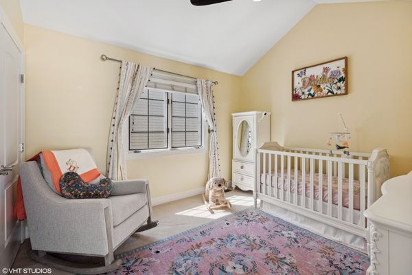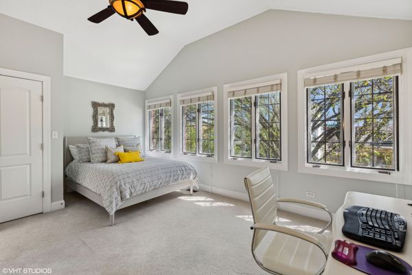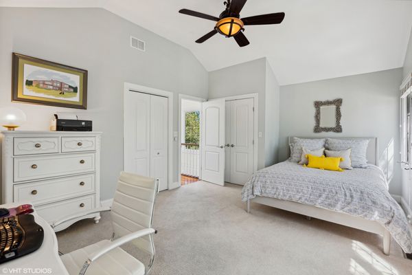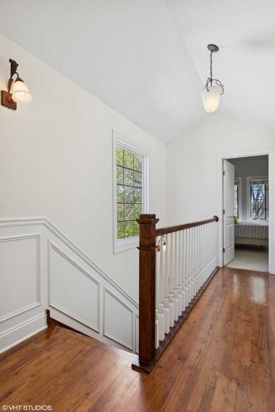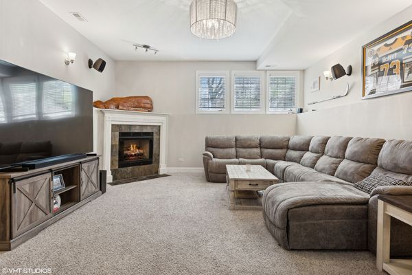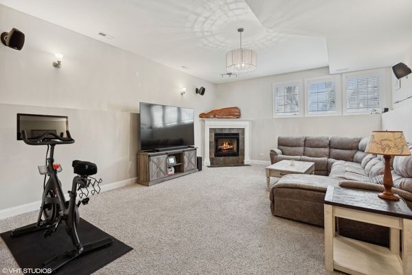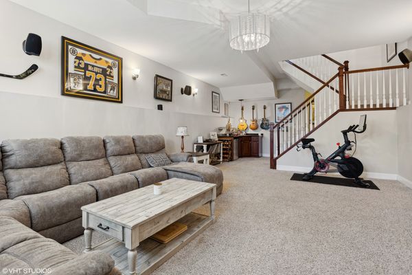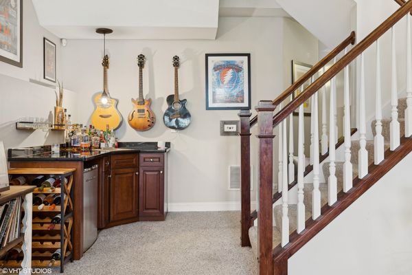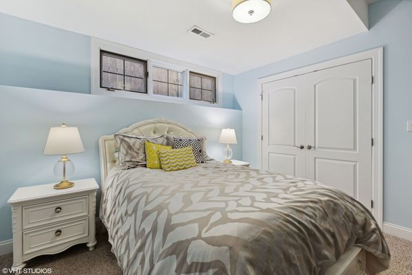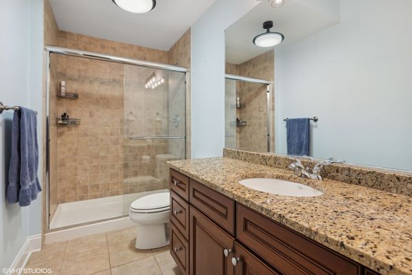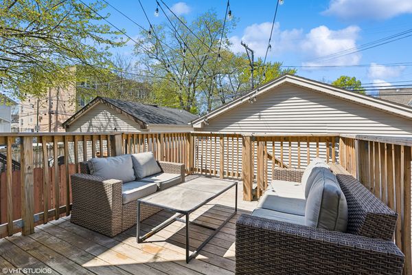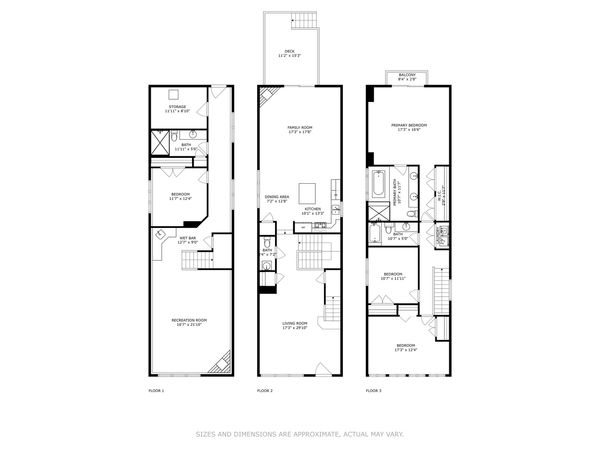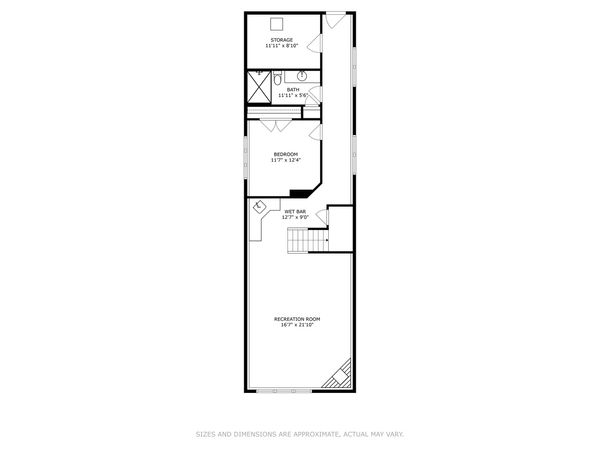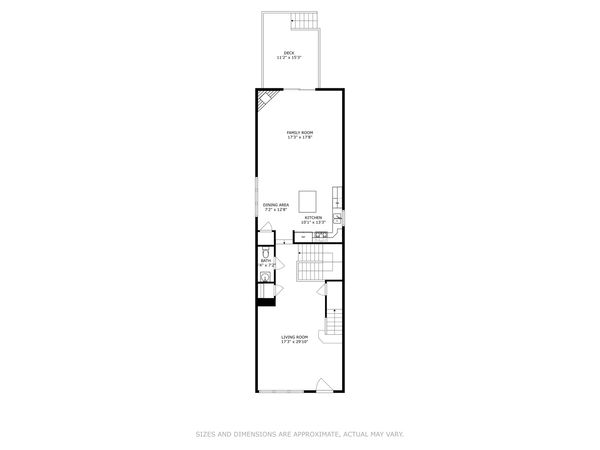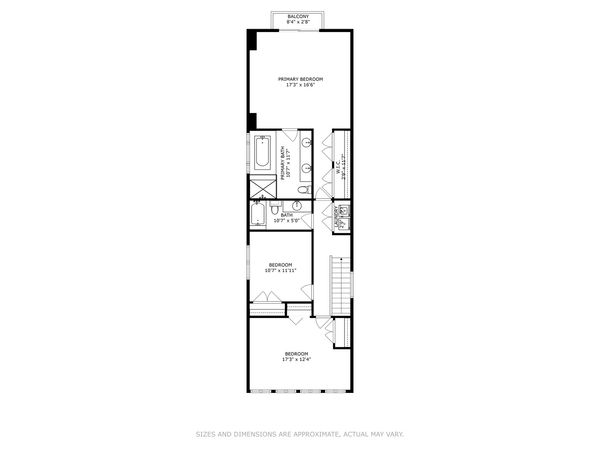3104 N Sawyer Avenue
Chicago, IL
60618
About this home
A beautiful single family home in one of Chicago's hottest neighborhoods. This well cared for home features a handsome brick and limestone facade with charming architectural details. Enjoy great ceiling height and fantastic natural light throughout. The front door enters into a large living room which overlooks the tree lined street. This room is very spacious and comfortable. From the living room step down into the open kitchen, dining room and family room with a cozy fireplace, which steps out directly onto a deck. This combined space is perfect for entertaining and daily living. The kitchen features stone countertops, abundant cabinet storage, and a functional island. Upstairs there are 3 bedrooms and 2 bathrooms. Vaulted ceilings throughout the upstairs make it feel cheery and inviting. The primary suite is very large with a private balcony off the bedroom. The primary bath has a double vanity with plenty of storage and a separate steam shower and soaking tub. The other 2 upstairs bedrooms are generously sized as well and share a bright bathroom with a skylight. There is laundry on the top level as well. The lower level has a huge family room, with a fireplace and a wet bar. This space makes a great playroom, or home theater. The lower level also has an additional bedroom, full bathroom, and a utility room with another washer/dryer hookup. Convenient access to the backyard and 2 car garage from the back of the basement. Sawyer is a quiet, one-way, tree lined street with very convenient access to transportation; just 2 blocks from the Belmont Blue line and the highway. Walk to many great Avondale and Logan Square establishments; Small Bar, Longman & Eagle, The Dill Pickle and the new Metric Coffee just 1 block away. Such a lovely & convenient location.
