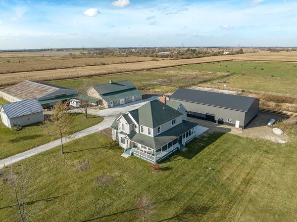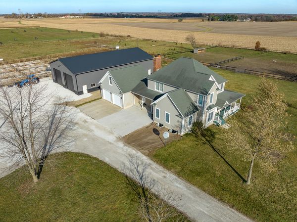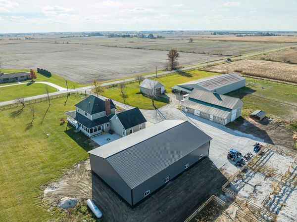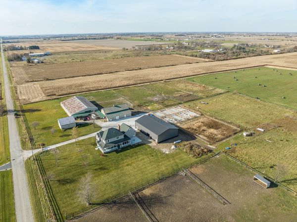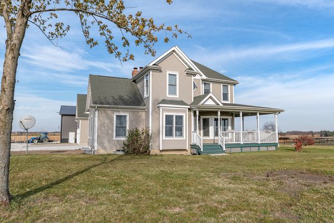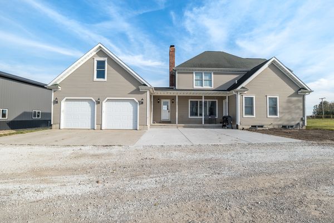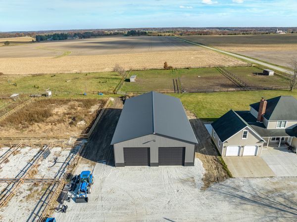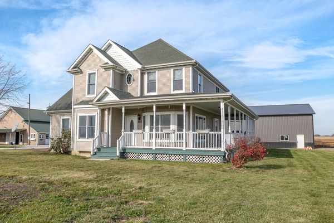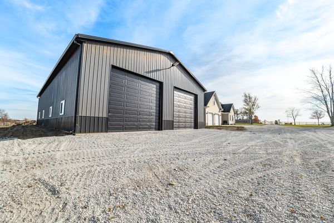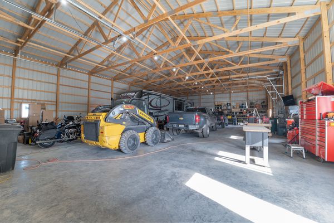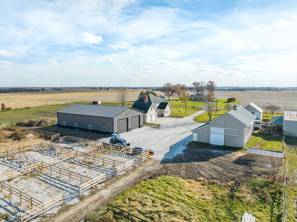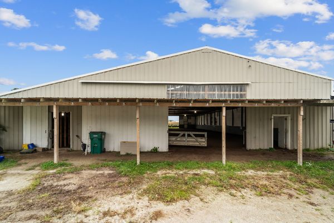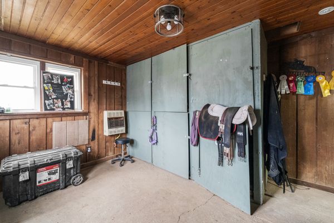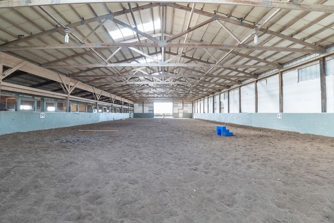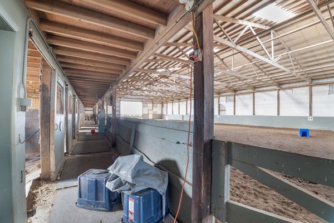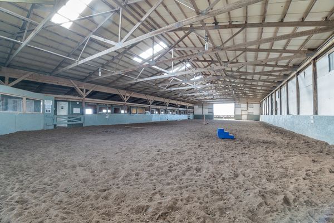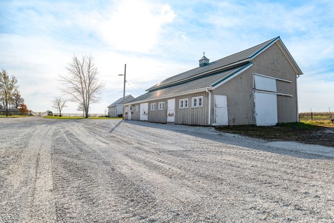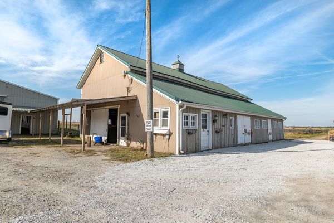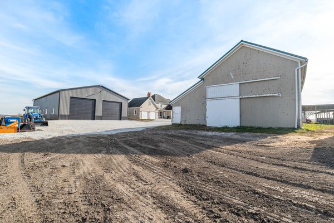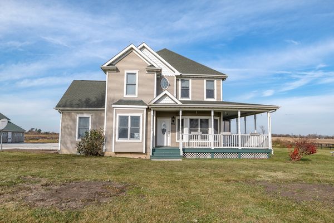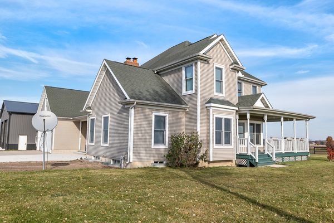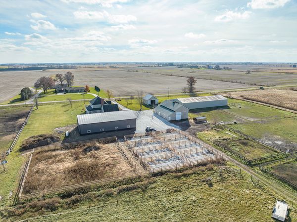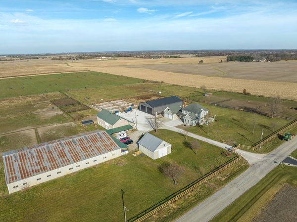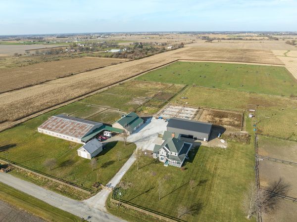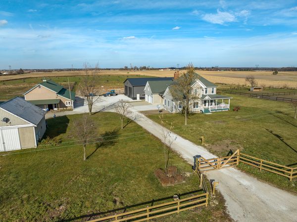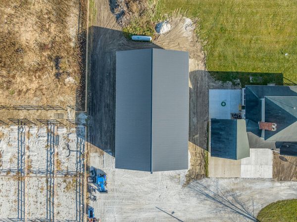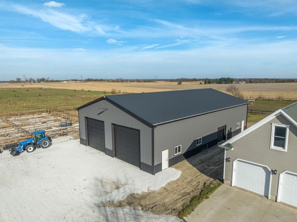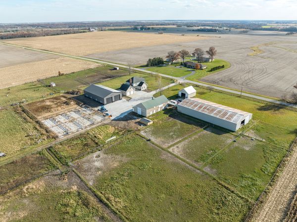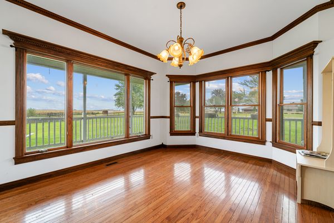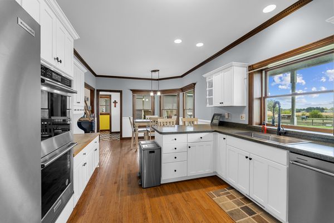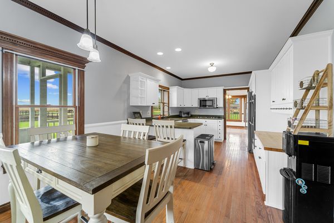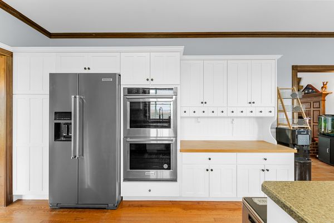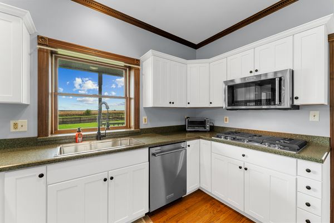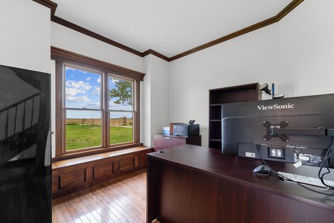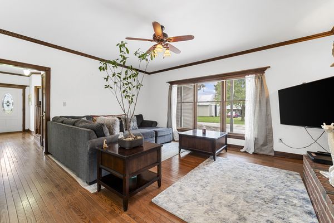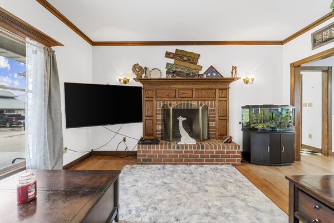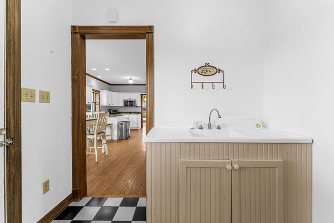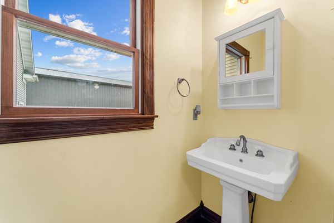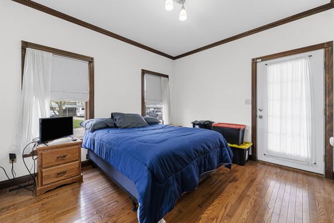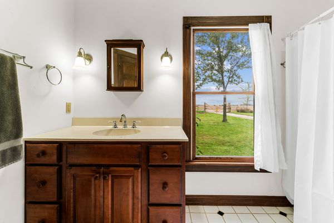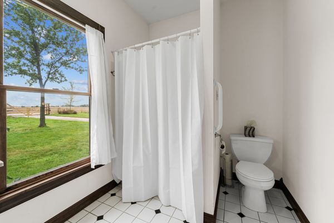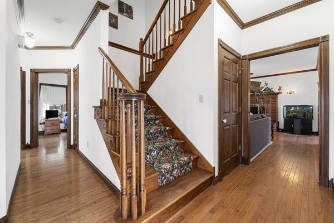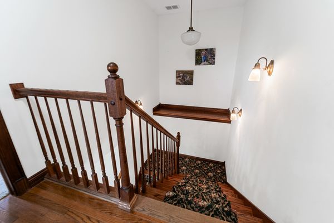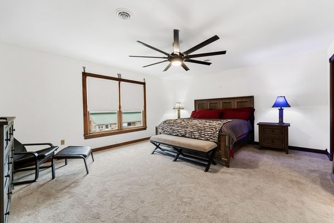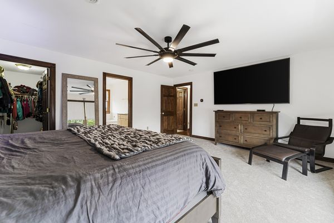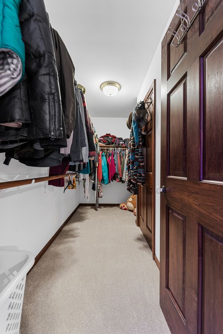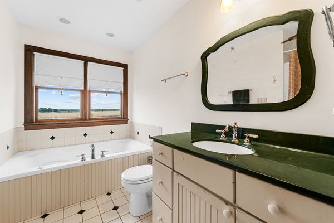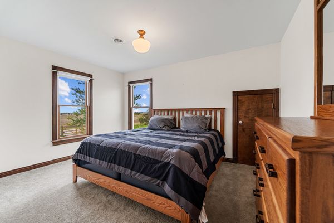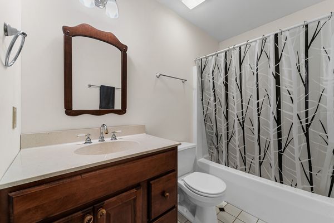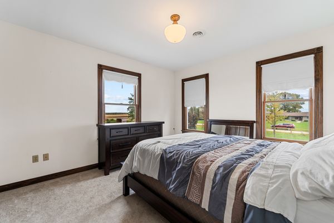3104 E Delite Inn Road
Beecher, IL
60401
About this home
**Welcome Home to your new equestrian lifestyle. Here is your opportunity to own your very own piece of equestrian heaven. 20 prime acres including a 10 acre hay field, 8 all weather 24'x40' turnouts, 12 plus grazing pastures, 2 of which have 3-sided barns making it ideal for pasture board. The home features 4 bedrooms, one of which is on the main level and adjoins to a full bath, ideal for an in-law suite, guests, or a main level primary suite. There is also a main level office, 3.1 baths and a lovely wrap around porch offering scenic views from every angle. Gleaming hardwood flooring throughout the entire main level with a large eat in kitchen that has been fully updated and offers an eat in table area and overlooks the living room with fireplace. The dining room is a nice size and the crown molding throughout the home brings in that comfort and charm. There is a full basement with fireplace and roughed in plumbing, offering plenty of room to grow, and a generously sized attached two car garage. Enjoy waking up to beautiful sunrises with your coffee or tea and horses grazing in the distance. Or come home from a day of work to relaxation and maybe enjoy a relaxing horseback riding experience in your 50x120 indoor arena with it's own bathroom, tack room, 9 stalls, viewing area and feed room in the 66'x120' barn. In addition to that barn you will find a second heated 40'x60' barn with 8 stalls, water set up to each individualized stall, tack room, and hay loft. This property also features: 30'x30' hay barn, 96'x96' outdoor sand riding arena, 200'x200' outdoor grass riding arena, and a 200' x 300' cross country riding arena with water feature. Brand new property fence and entrance gate with an electric door opener (22'), Brand New 48x80 garage featuring concrete flooring with 16' clearing height, 100 amp electrical service, 2-16' wide x 14' high sectional doors and a 1-9' wide x 8' high sectional door. FBI built (22'). Brand new concrete patio in both the front and rear (23'). 2 new HVAC units. New Aquasound salt free water filtration conditioning system with UV filter (22'). New Zoeller sump pump with watchdog battery back up system (22'). Newly remodeled kitchen with all new Kitchenaid appliances: double over, 36"5 burner cooktop, refrigerator, and microwave all October 2023. New 10'x20' shed with hinged roof for bulk shavings (22'). This property truly has it all and has even more potential to make it your own! Rare opportunity. ***Seller has put over $160k into the new large garage/shed alone.
