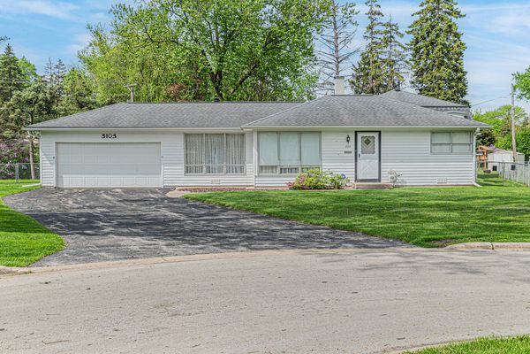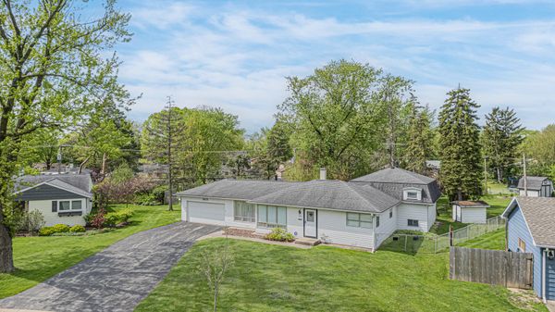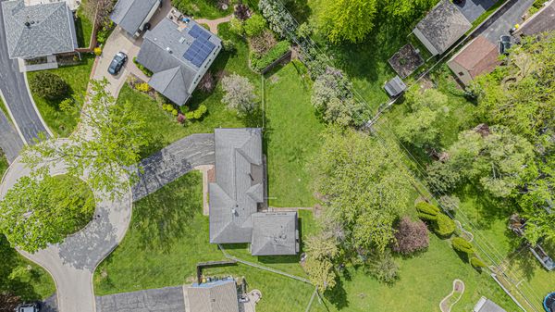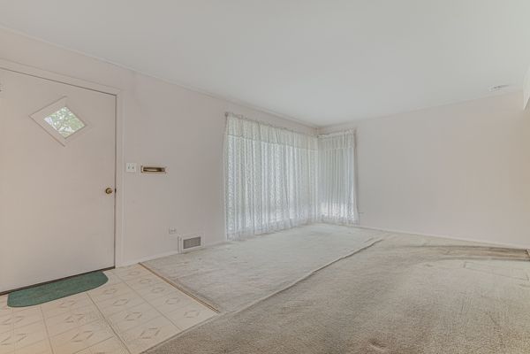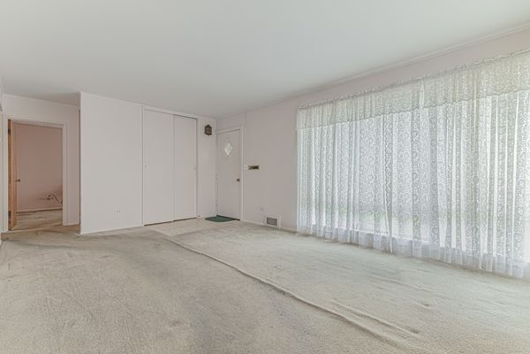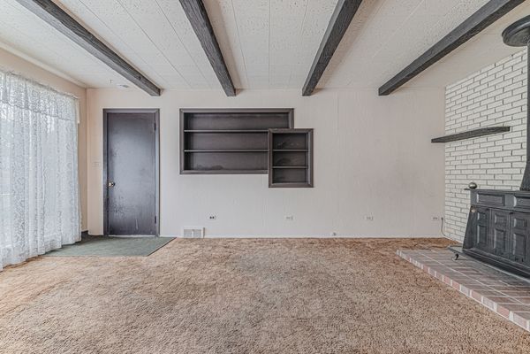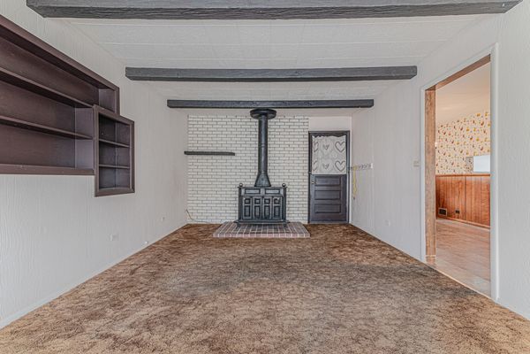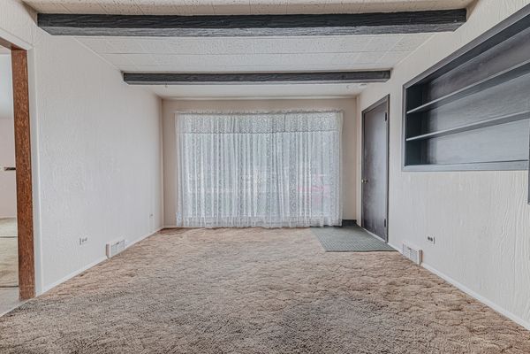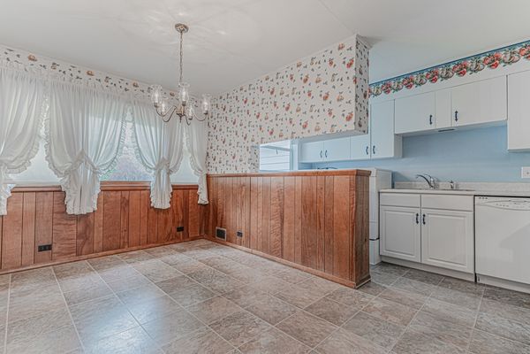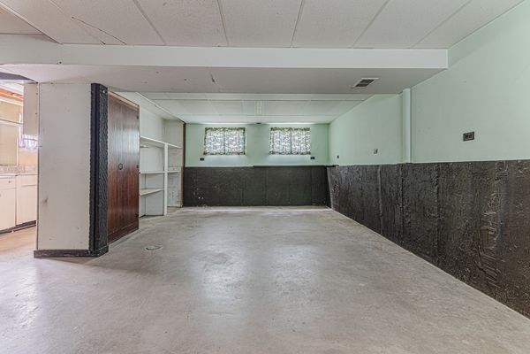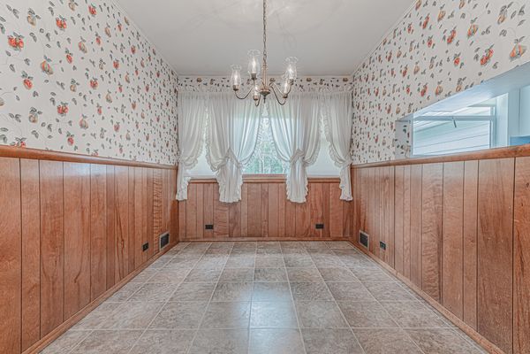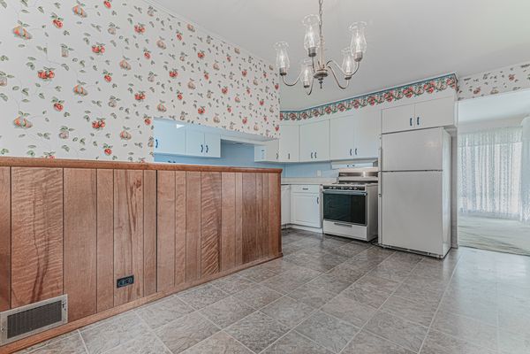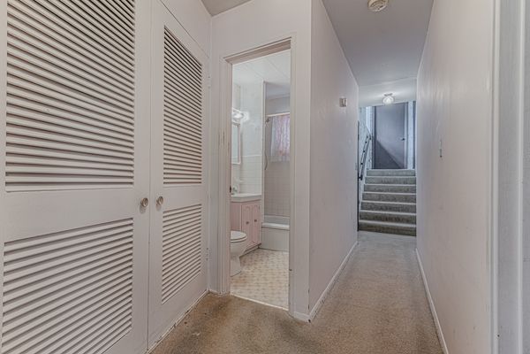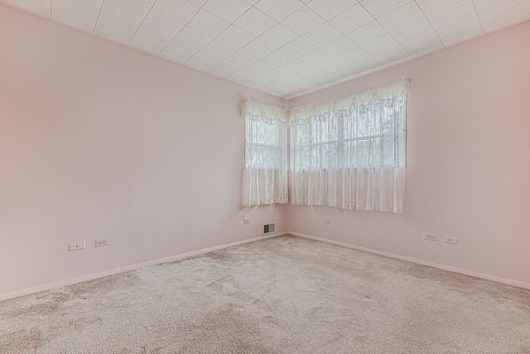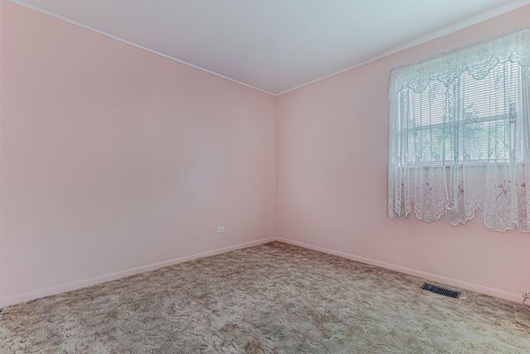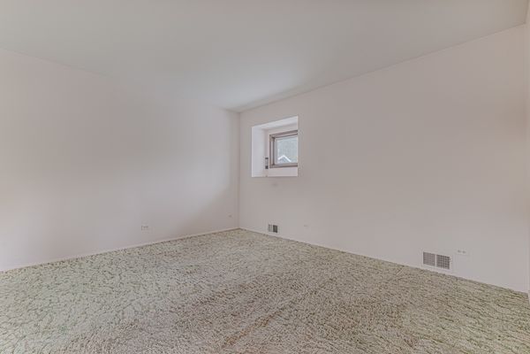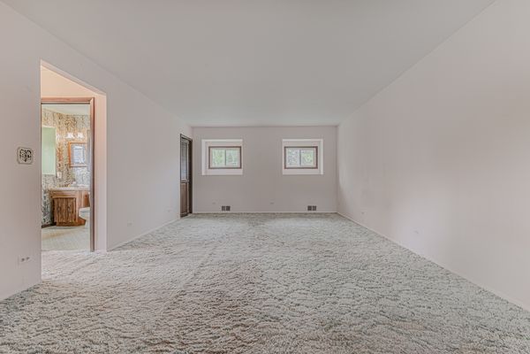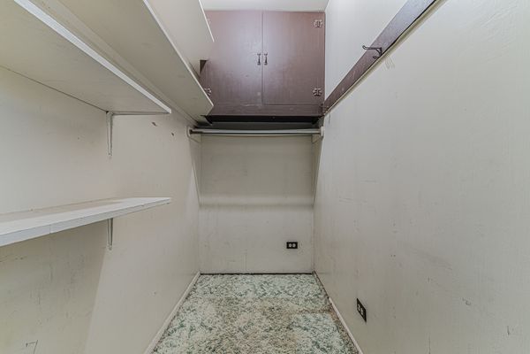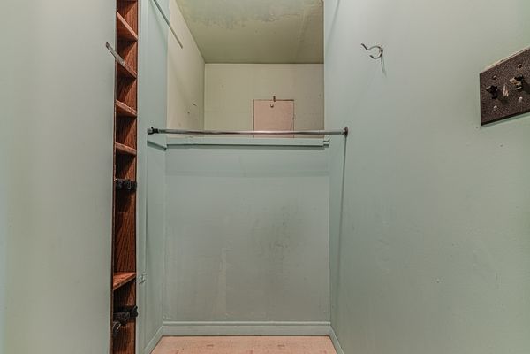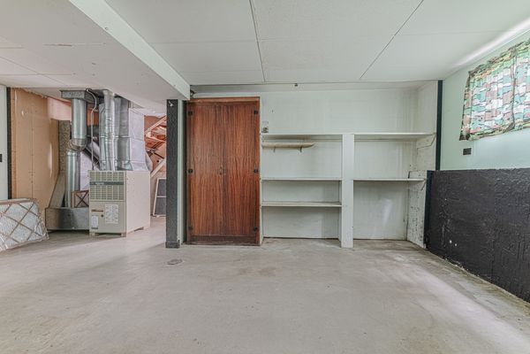3103 Dove Court
Rolling Meadows, IL
60008
About this home
Expanded ranch located on an oversized, fenced, premium lot! Sweet, Cul-de-sac location ensuring low traffic! This one owner home has great bones and an expansive floorplan. Enter to the traditional living room that leads to the large kitchen with room for a table. Off the kitchen is a family room with a charming wood burning stove that leads to the oversized, heated 2 car garage. 2 bedrooms and a full bath round out the first floor. 2nd story addition added a full Primary ensuite that is separate from the rest of the house. It has impressive square footage, a walk in closet, lots of windows for natural light and a private full bath making this a relaxing retreat! The addition also added a below grade recreation room and area for mechanicals and a small work shop. Outside you'll find updated soffits, leafguarded, oversized gutters and down spouts, and a newer sewer line from the house to the street! Inside all plumbing was upgraded to copper in 2012. Great backyard with mature trees and a shed! This rock solid home was built when quality was the standard but could benefit from a visionary to return this home to it's former glory! Ambitious investor, family looking to put in some sweat equity, or prospective landlord. The potential is epic. And finally, the location can't be beat! Minutes to major transportation arteries, O'Hare Airport, World Class Shopping at Woodfield, top shelf restaurants, forest preserves, METRA, quaint downtown Arlington Heights, several golf courses and all sorts of recreation. Come and see for yourself!
