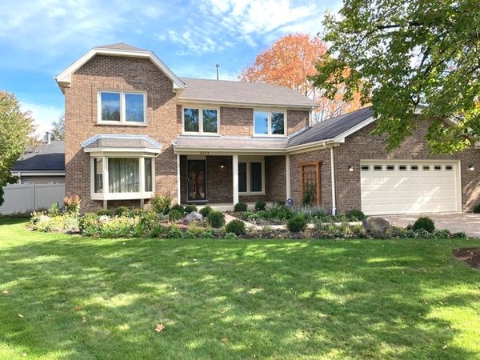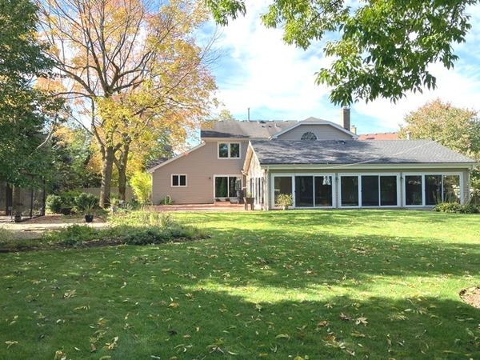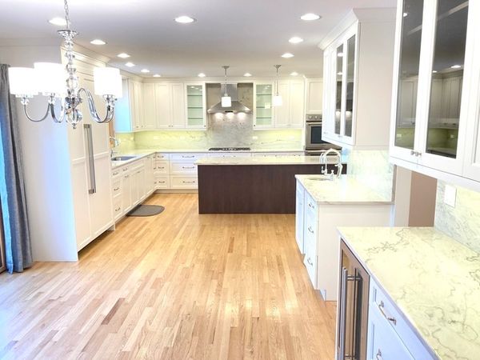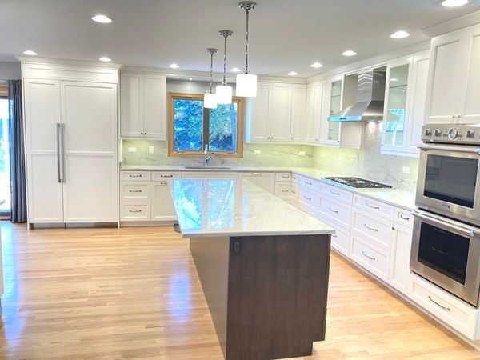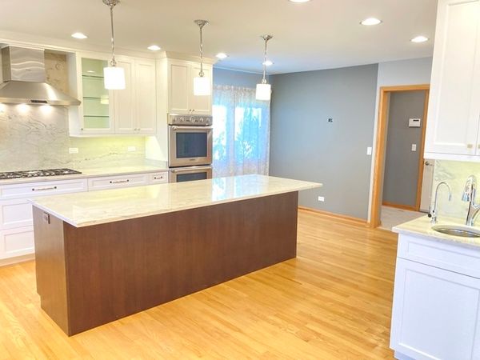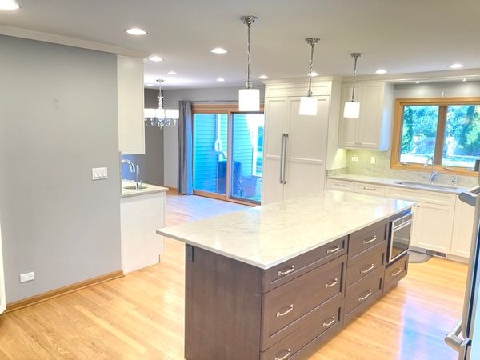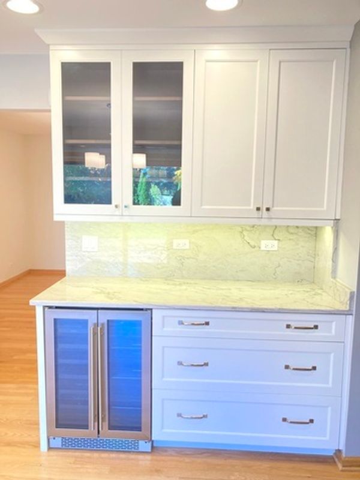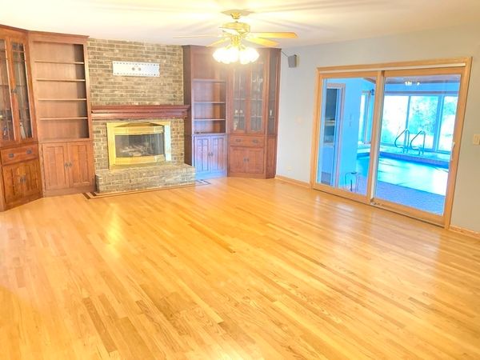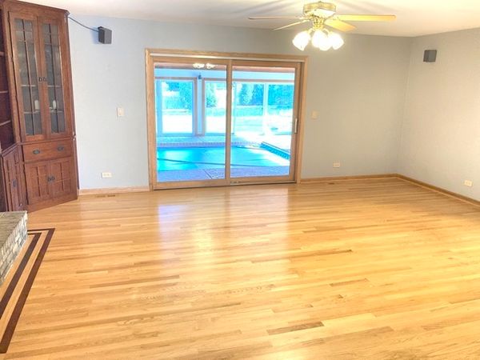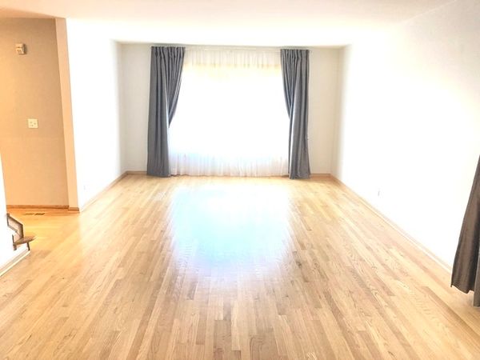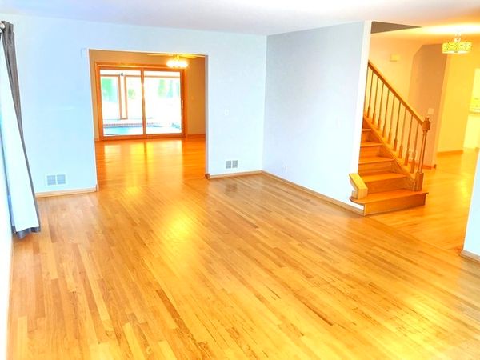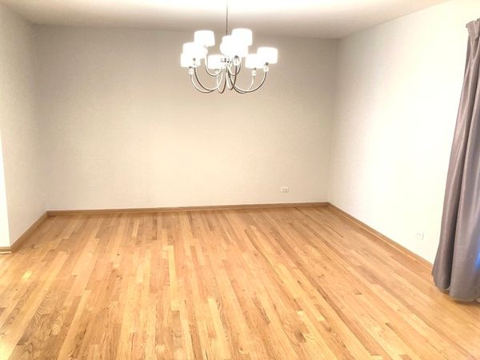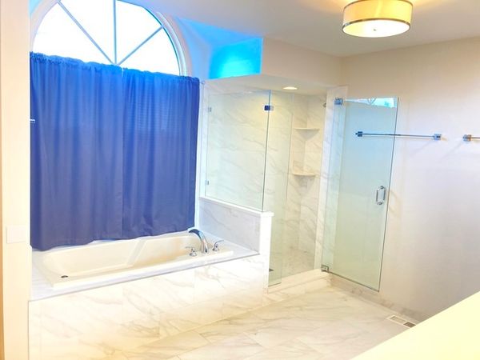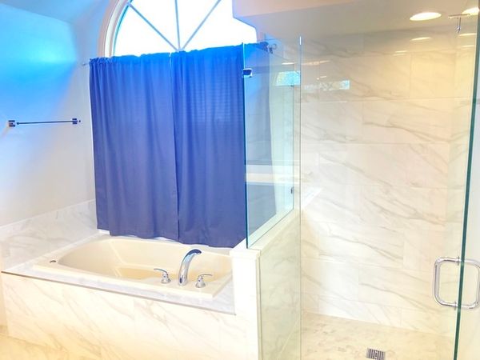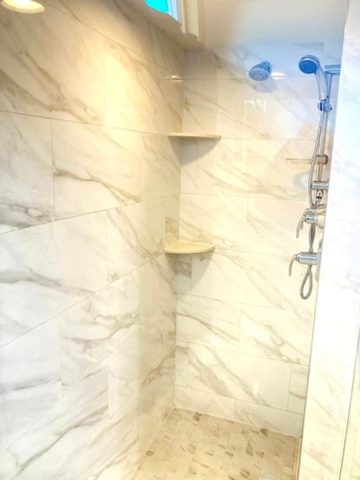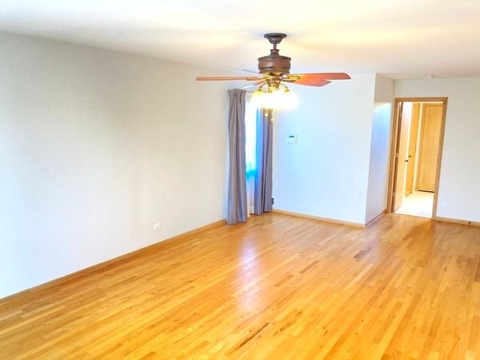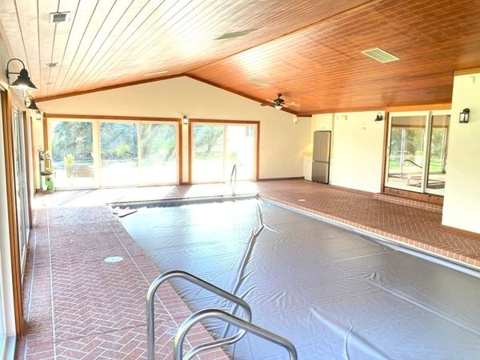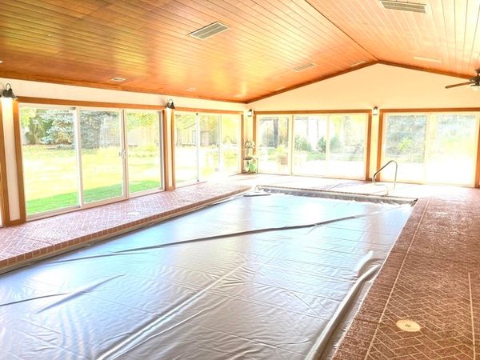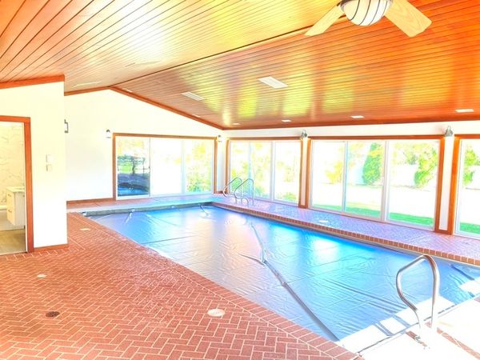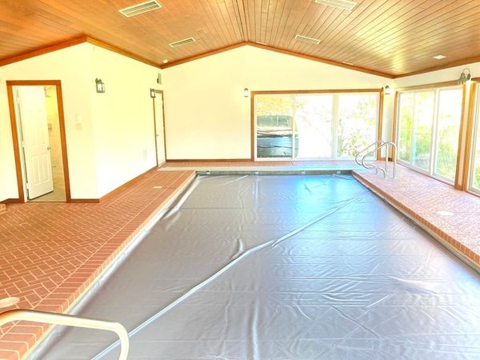3101 Indian Creek Drive
Buffalo Grove, IL
60089
About this home
BEAUTIFUL and impeccably maintained home featuring 4 Bedrooms and 4.5 Bathrooms on over a half acre! Many improvements throughout the over 4000 Square Feet of living space (includes Indoor Pool/Hot Tub and Full Bathroom Addition) and over 5200 Finished Square Feet including the fully finished basement! Award winning School Districts with Adlai E Stevenson High School and 103 (Daniel Wright & Laura Sprague) make this home perfect for raising your family! Finished Basement with Full Bathroom (newly Tiled Shower in 2023) can be 5th Bedroom, Office and/or In-Law Arrangement (with Separate Laundry Room Hook-up). Many improvements/upgrades over the years include: Custom Kitchen (2015) featuring: Grabill Cabinets, Quartzite Countertops and Island with all Thermador Appliances (including under Island Mount Microwave and Warming Oven); Master Bathroom (2015); Upstairs Bathroom (2015), 1st Floor Powder Room (2015), Laundry Room (2015), Marvin Windows, High-End Daikin HVAC System (Furnace & A/C Heat Pump - 2022), Whole House Air Filtration System (2021), Navien Tankless Hot Water Heater (2022), Whole house Water Filtration System (2021 including for Pool and Lawn Sprinkler System), Hunter Hydrawise 17-Zone Lawn Sprinkler System (Sensor & App Controlled), PebbleTec Resurfaced Pool, Sprayed Portland Cement with Sundek Acrylic Decorative Coating on Pool Deck, Outdoor Patio and Concrete Driveway (2015), New High R-Value Attic Insulation (2021) and more. Enjoy a year round healthy lifestyle and fitness with Indoor Pool and Hot Tub with New Cover (2023), Remote Controlled Spa & Lighting, and Safety Cover Closing Switch. Pool Addition has a separate Industrial HVAC with Humidity Control. Oversized Professionally landscaped grounds with a huge backyard featuring a Gazebo (with electric), Patio, Fountain, and a variety of trees (including saved Ash Trees), plants, flowers and with a newer 6 Foot Privacy Fence (2022). Epoxy flooring in oversized, 2.5 Car Garage for added Storage. Conveniently located to Schools, Parks, Shopping etc. Truly nothing to do except move-in and start enjoying!
