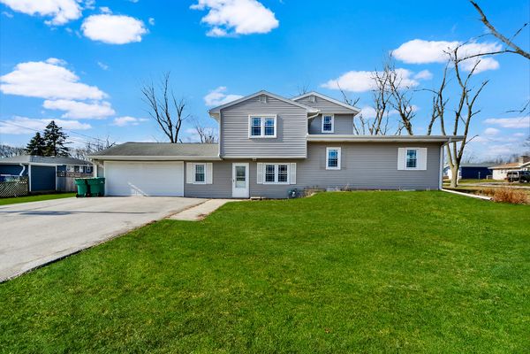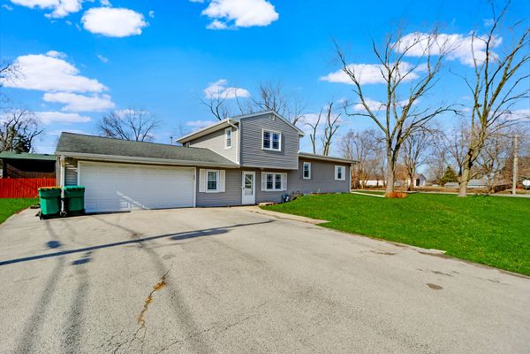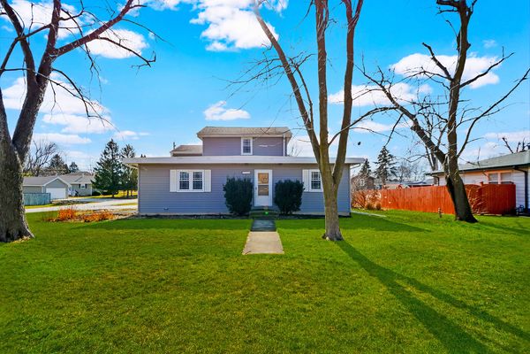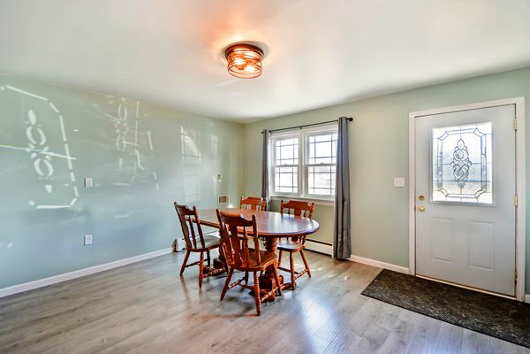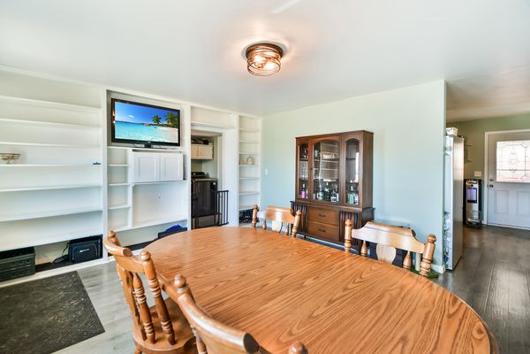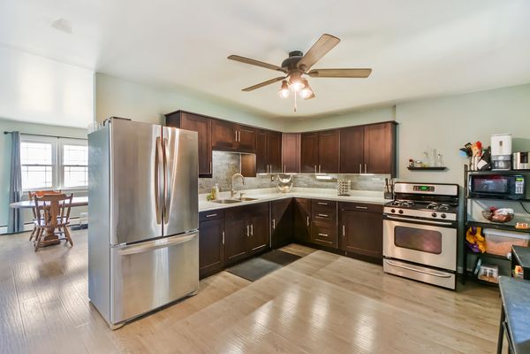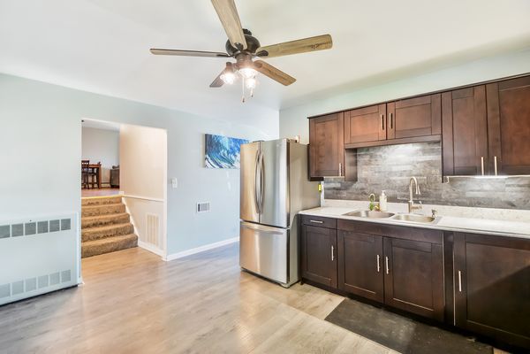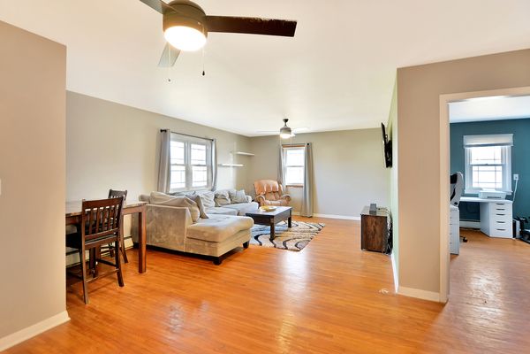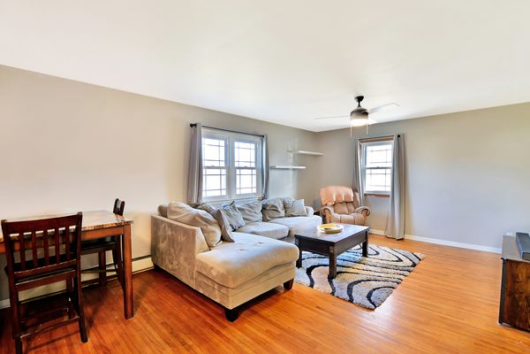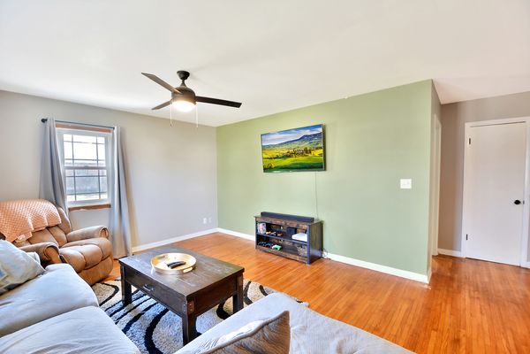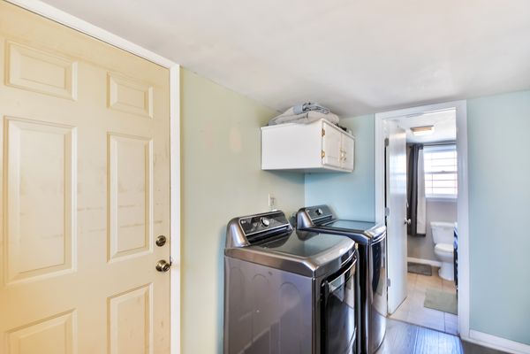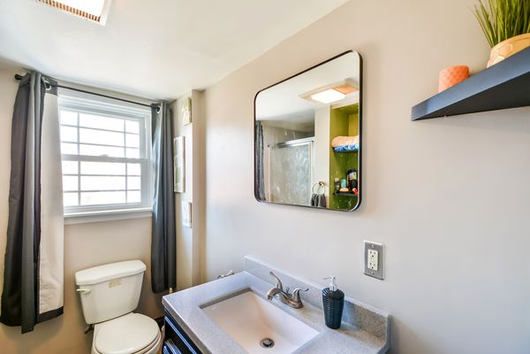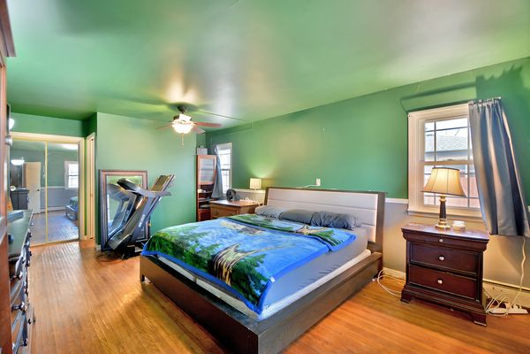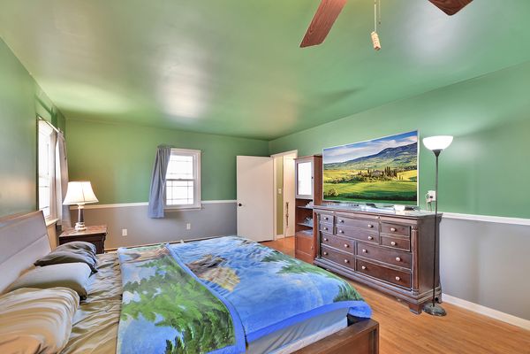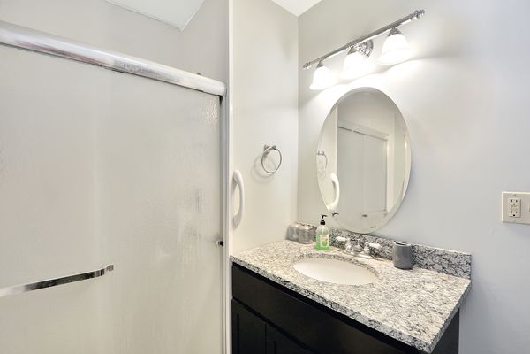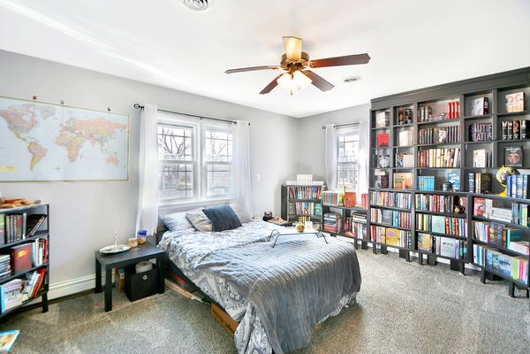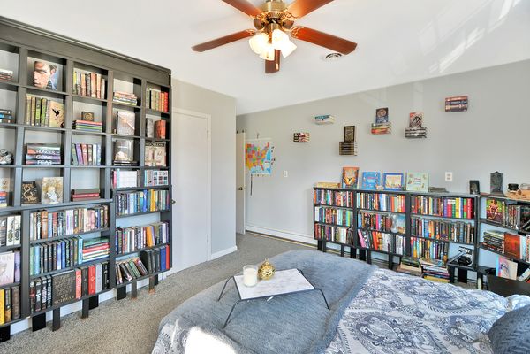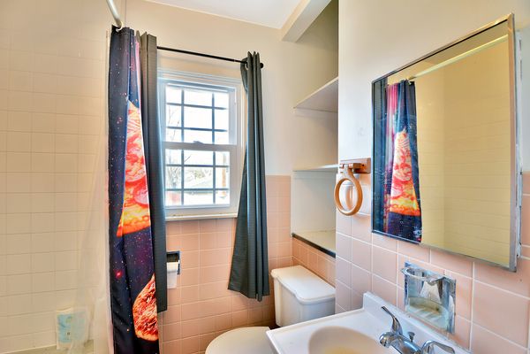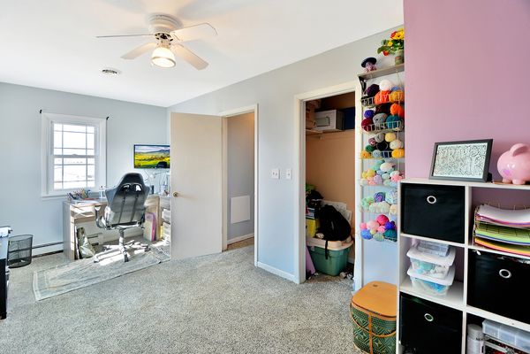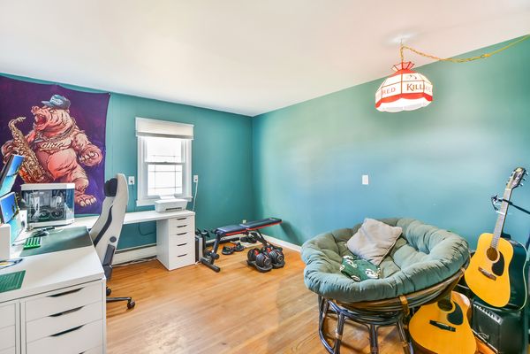3100 SEPTEMBER Drive
Joliet, IL
60431
About this home
Welcome to this expansive Joliet home with endless potential! Nestled on a spacious corner lot in a charming neighborhood with tree-lined streets, this property offers ample space and a fantastic location. With 4 bedrooms, 3 baths, a study, and a full unfinished basement, there's plenty of room to customize and create your dream home. Step inside to discover a beautifully renovated kitchen that will inspire your inner chef. Featuring chocolate-colored cabinets, stainless steel appliances, a lovely granite countertop, tile backsplash, and a ceiling fan, this kitchen is both stylish and functional. The adjacent eat-in area provides a cozy spot for casual meals or morning coffee. The main level boasts newer laminate flooring in the kitchen, living room, and laundry room, adding a modern touch to the space. Large room sizes and ample closets throughout the home offer versatility and storage options to suit your needs. Relax and unwind in the screened-in porch, perfect for enjoying the outdoors in comfort. Whether you're hosting gatherings or simply enjoying quiet evenings, this space is sure to be a favorite spot. Conveniently located close to shopping, schools, entertainment, and the expressway, this home offers both convenience and potential. With some TLC and your personal touch, this property can truly shine. Don't miss the opportunity to make this house your own and create the home you've always wanted!
