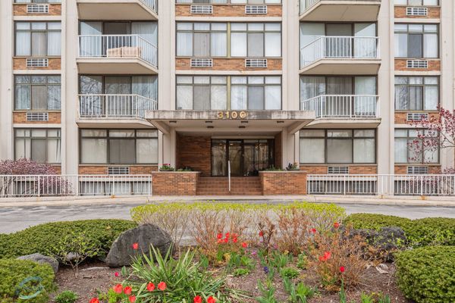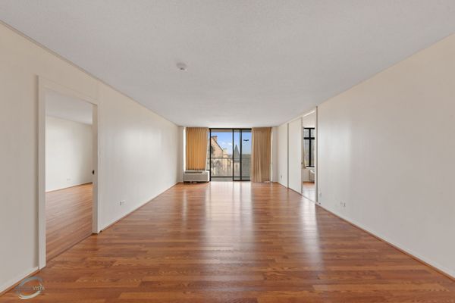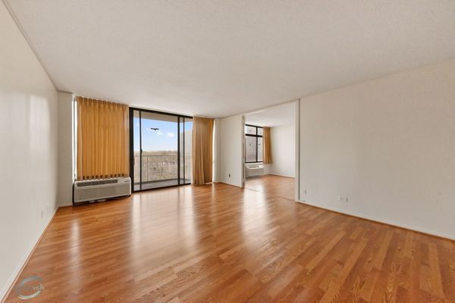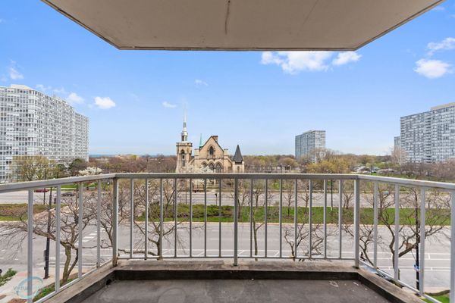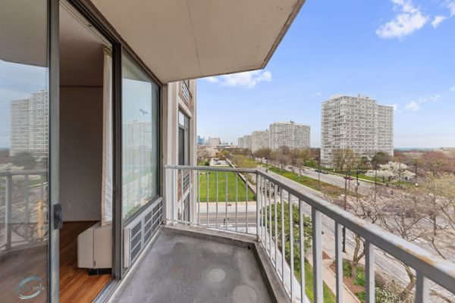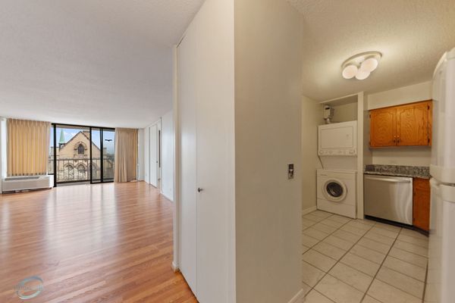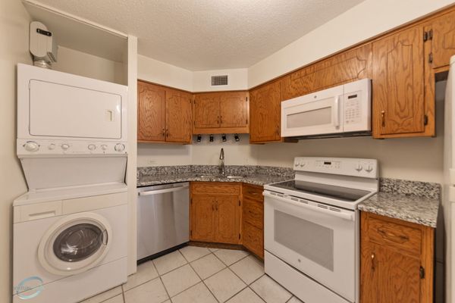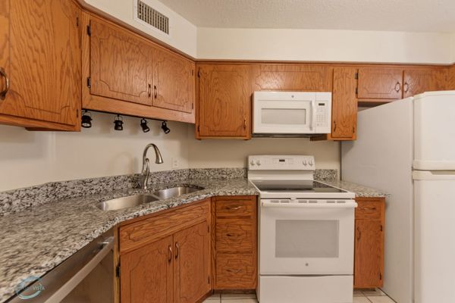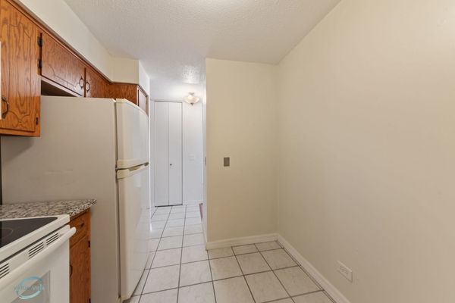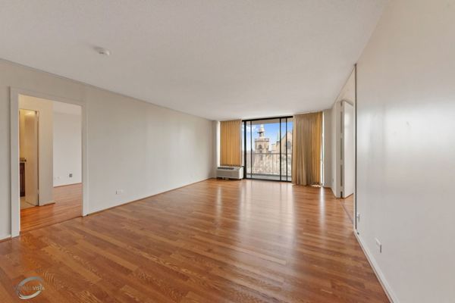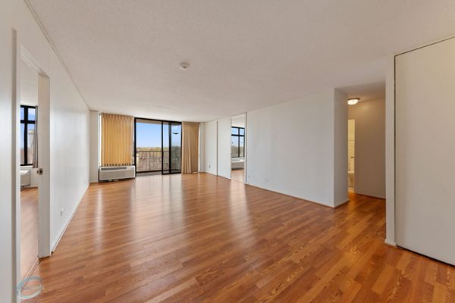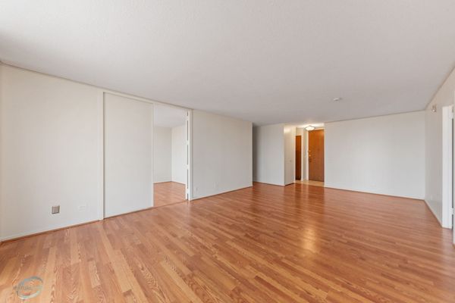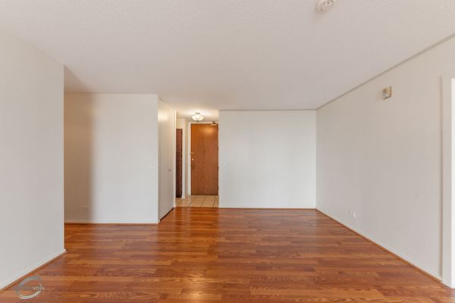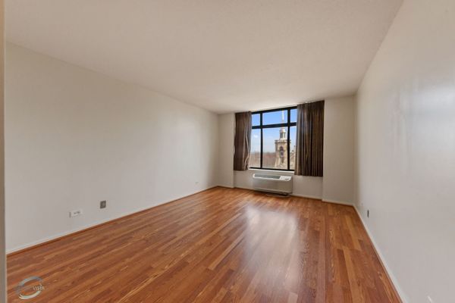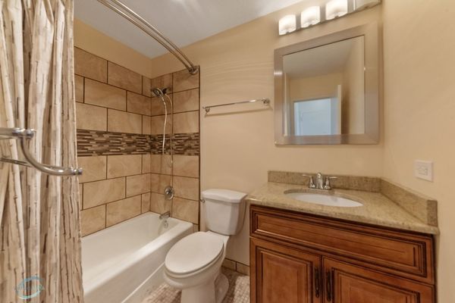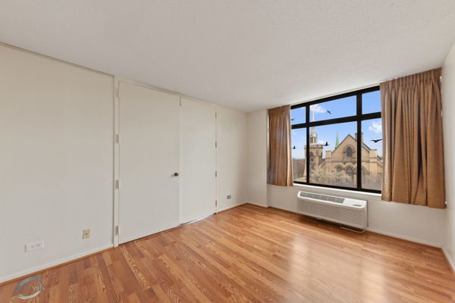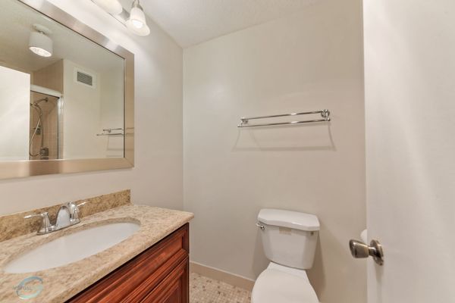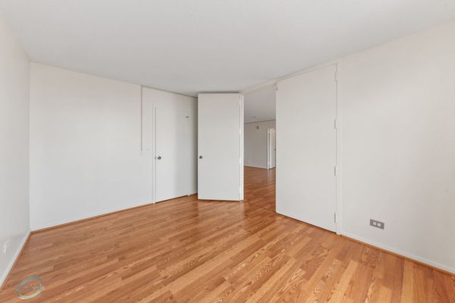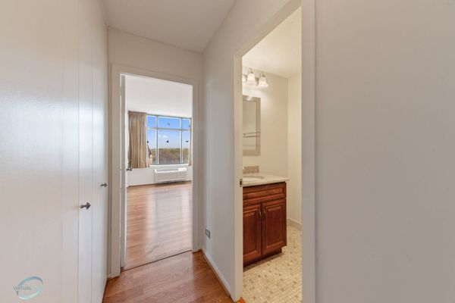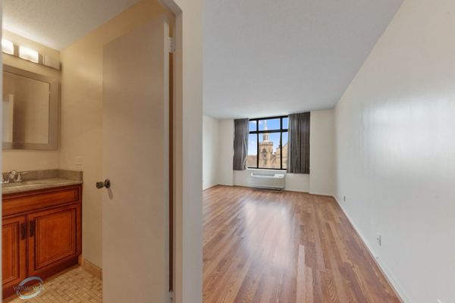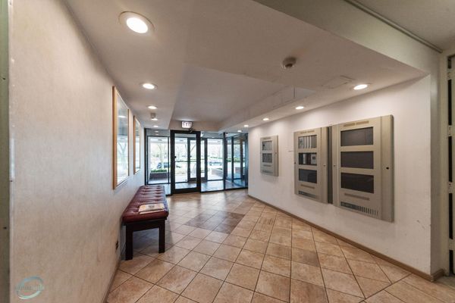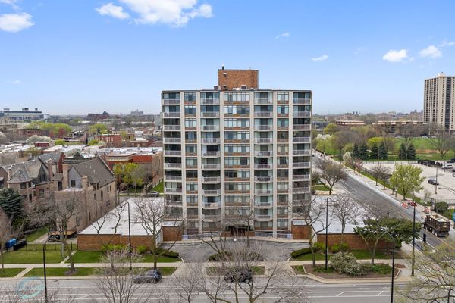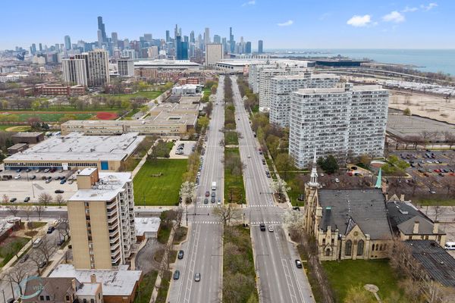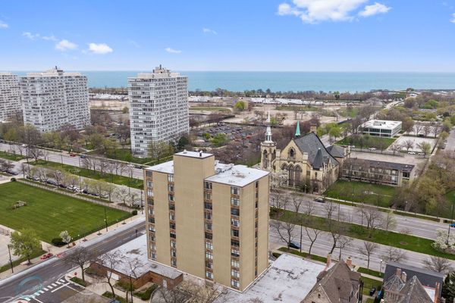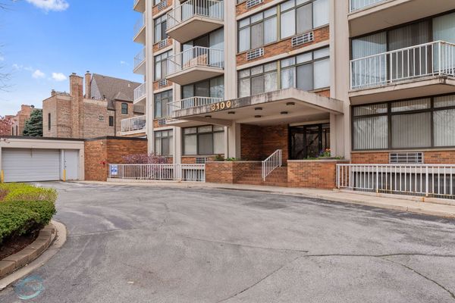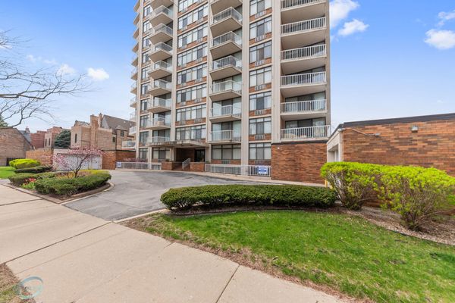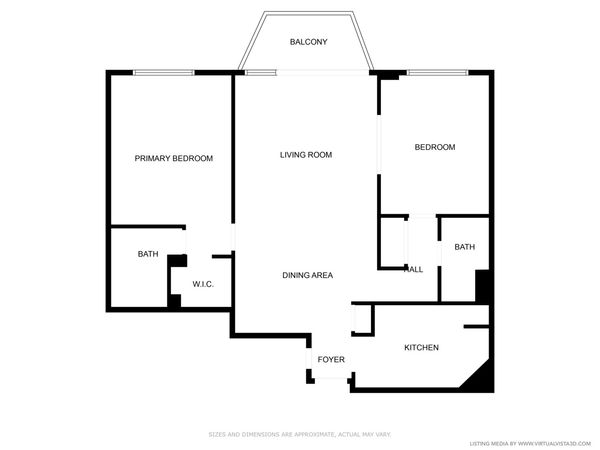3100 S King Drive Unit 602
Chicago, IL
60616
About this home
Nestled in the heart of Chicago's historic Bronzeville neighborhood, this stunning 2 bedroom, 2 bathroom condominium offers the perfect blend of urban living and serene waterfront views. Located at 3100 S Martin Luther King Drive, Unit 602, this unit boasts breathtaking vistas of Lake Michigan, ensuring a daily dose of tranquility and natural beauty. As you step inside, you are greeted by an open and inviting living space, complete with large windows that flood the home with natural light and offer panoramic views of the glistening lake from the balcony. The spacious living room provides ample space for relaxation and entertainment, with enough room for a dining area ideal for hosting dinner parties or intimate meals with loved ones. The cozy kitchen, featuring sleek countertops, dishwasher, oven / range and microwave with a large refrigerator, and ample cabinet space for all your culinary needs. With an in-unit washer and dryer, laundry day becomes a breeze, adding convenience to your busy lifestyle. The primary bedroom is a peaceful retreat, offering ample space, a walk-in closet, and an en-suite bathroom for added privacy. The second bedroom is equally spacious and can serve as a guest room, home office, or whatever your lifestyle demands. This condominium's location is truly unbeatable, with easy access to Lake Michigan, 31st Street Beach, and the scenic lakefront trail, perfect for morning jogs or leisurely strolls. Public transportation is a breeze, with the nearby bus and train service providing quick and easy access to the downtown Loop and all that Chicago has to offer. Don't miss this rare opportunity to own a piece of Chicago's waterfront paradise. Schedule your private showing today and experience the best of city living with a view. This building condo association is FHA Financing Approved; VA rejected the building condo association.
