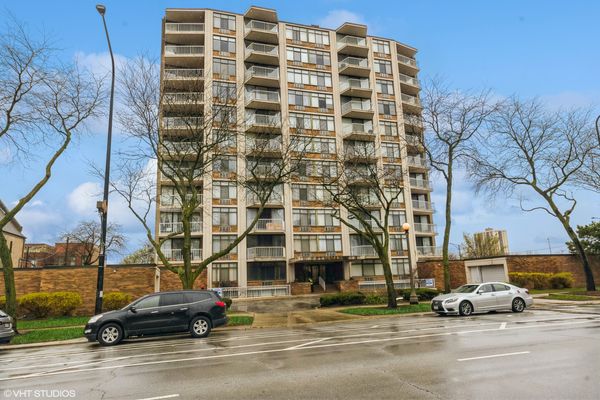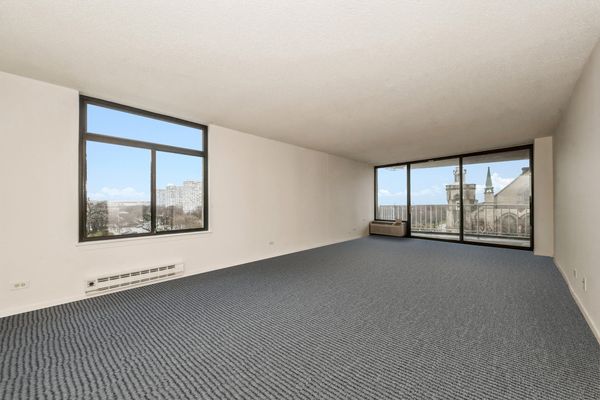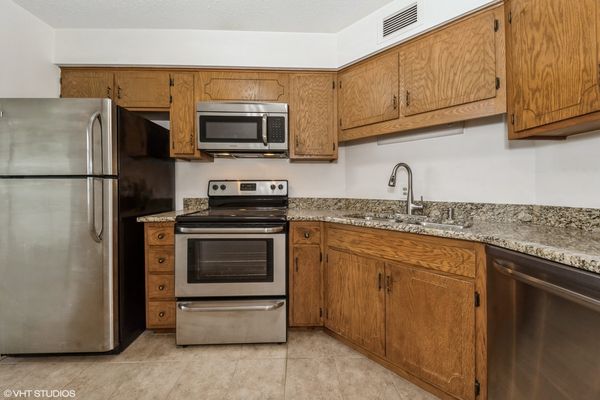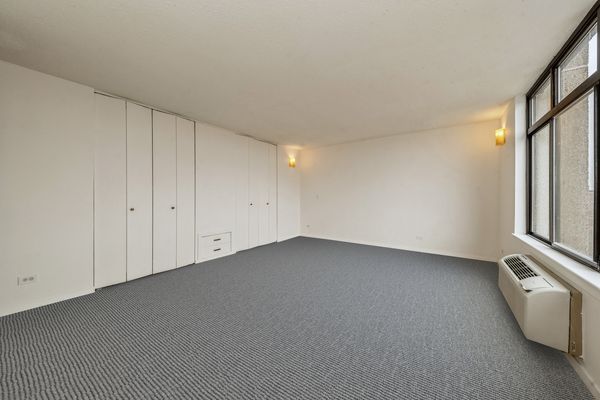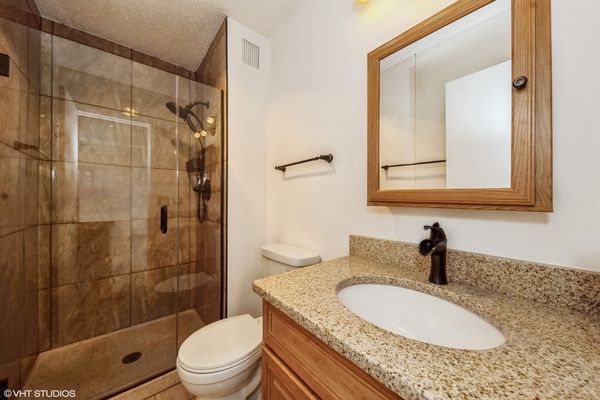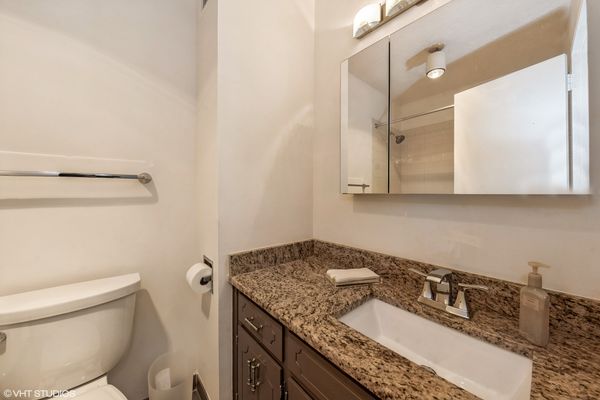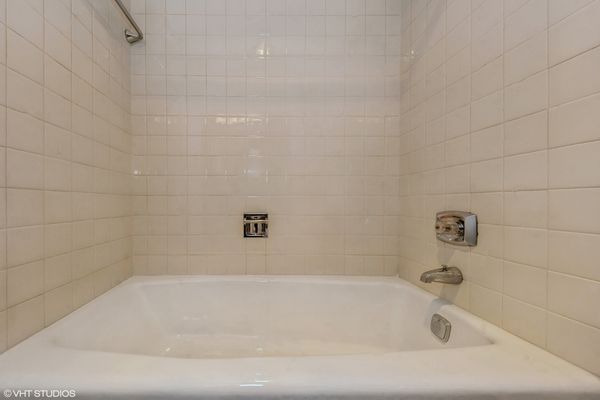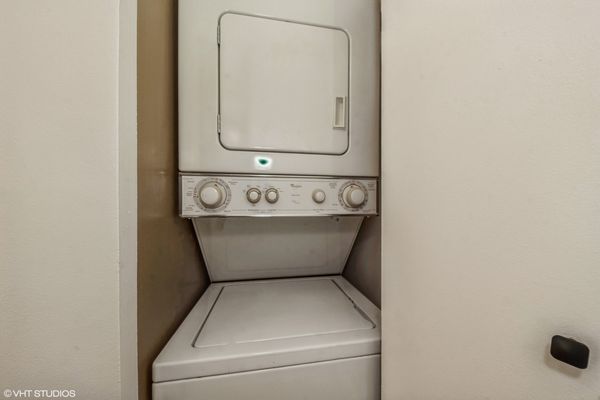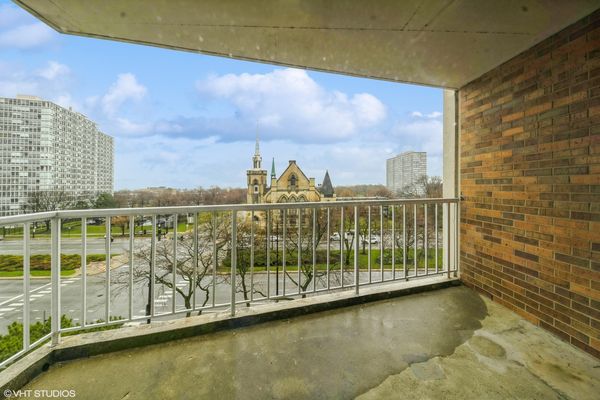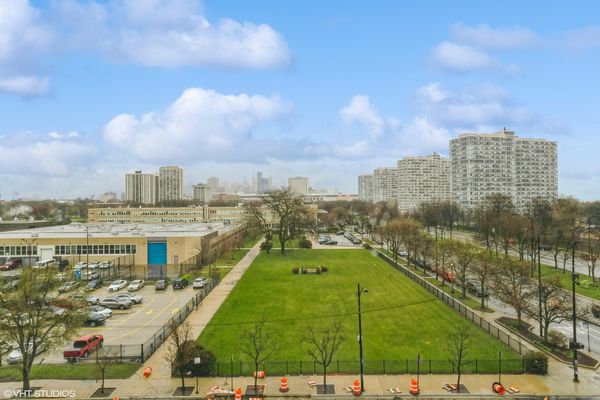3100 S King Drive Unit 601
Chicago, IL
60616
About this home
Stellar location, perfect size and just the right price! Corner unit with north, east and west views! Bright, sunny 2 bedroom, 2 bath condo with beautiful views of the parkway and peeks at the lake from the large balcony. Freshly painted with brand new sliding glass balcony doors and windows throughout. Primary bedroom with renovated ensuite that can accommodate a king-sized bed, nightstands, dresser and features wall-to-wall closet space. A large second bedroom and renovated bath can be used for accommodating guests or as a family room/office, also with wall-to-wall closets. Dine cozy in the kitchen or looking out at the parkway from the dining room. Unit features in-unit laundry, generous storage with in-unit and lower level storage closet, coat closet, and linen closet. Carpet has been removed so bring your flooring ideas and make this lovely condo truly your own. Elevators, a workout room, and plenty of street parking for guests make this an ideal place to live and work. Step out your door to the beautiful beaches and boating harbor at Lake Michigan, tennis courts in Lake Meadows, Jewel or Mariano's for groceries, Homerun Inn Pizza, Culver's, Dunkin Donuts, Yassa African Restaurant and more for dining. King Drive bus, and the Green Line train to downtown are minutes away. Just a 5-minute drive north and 5-minutes south to all that you love about South Loop and Hyde Park's commercial shopping, entertainment, restaurant districts, and so much more. THIS is the place to be!! LIVING ROOM AND BEDROOMS HAVE BEEN VIRTUALLY CARPETED! THERE IS NO CARPETING CURRENTLY INSTALLED.
