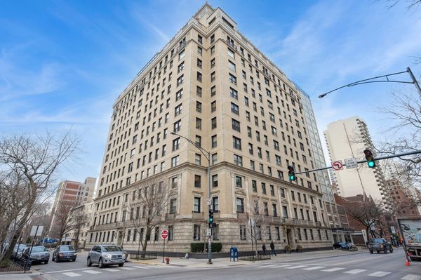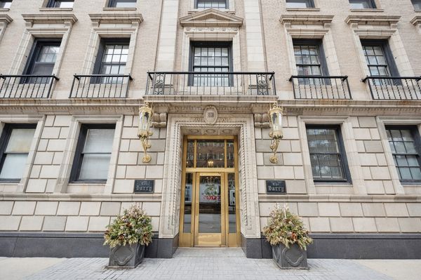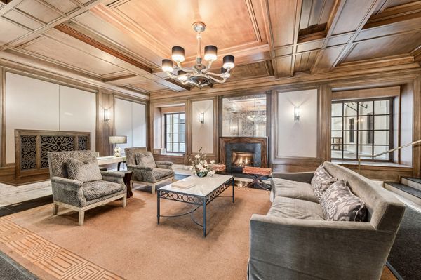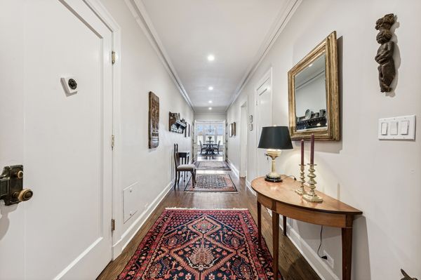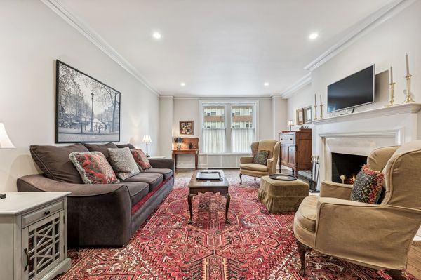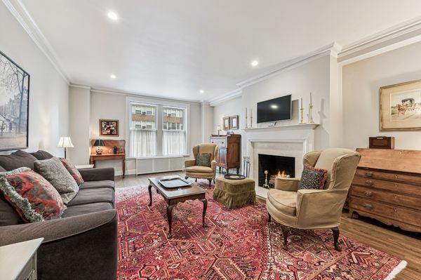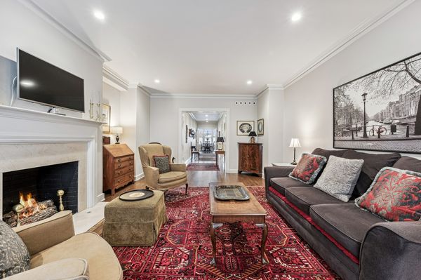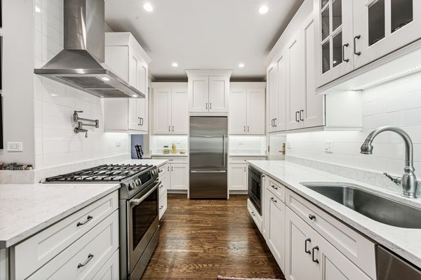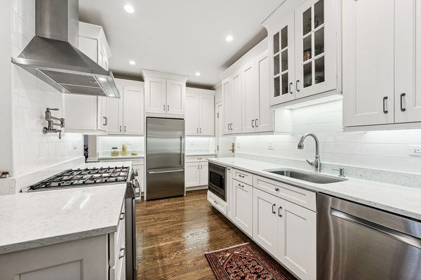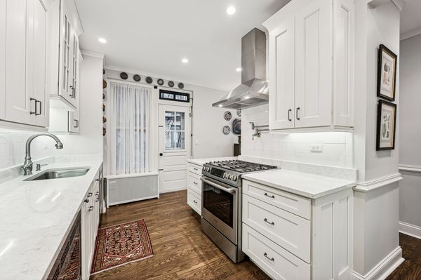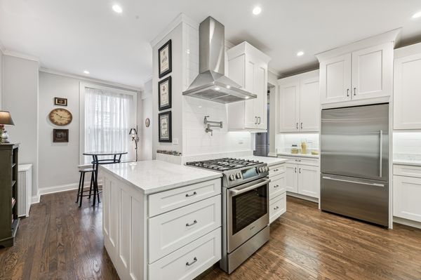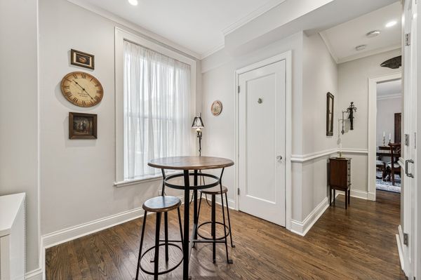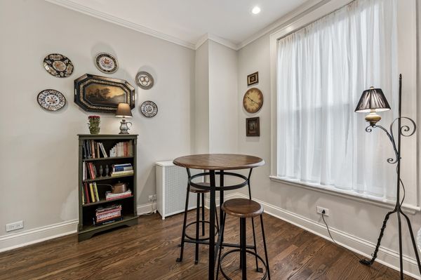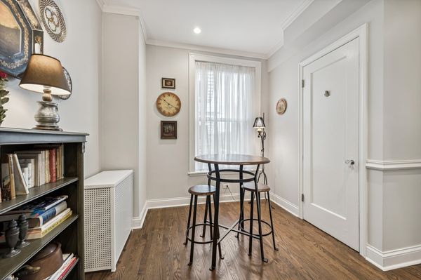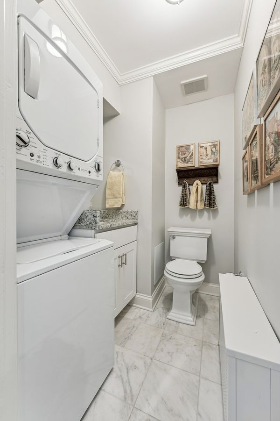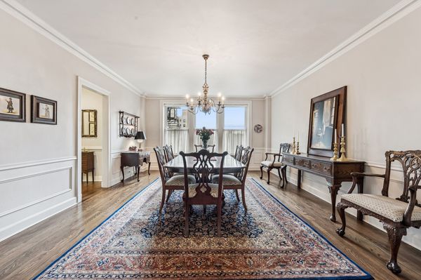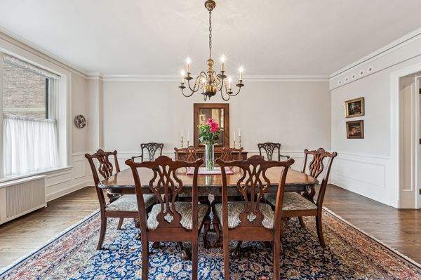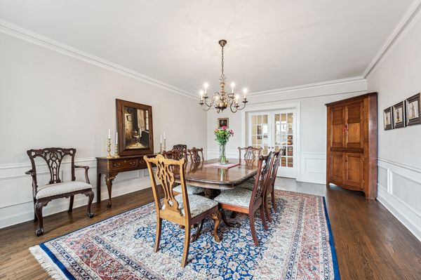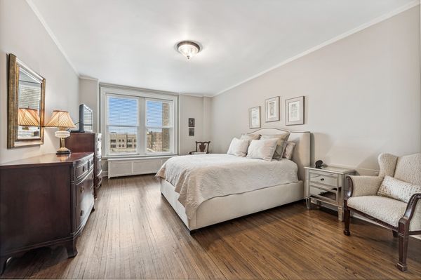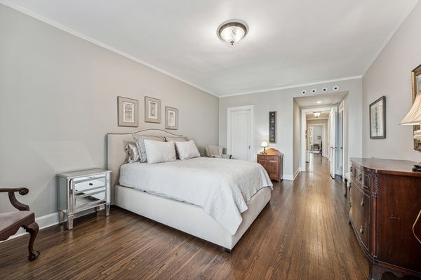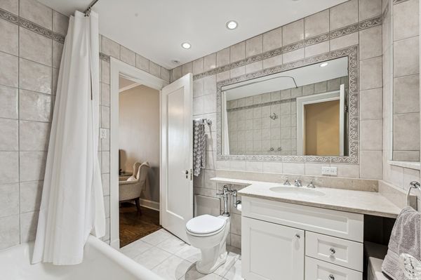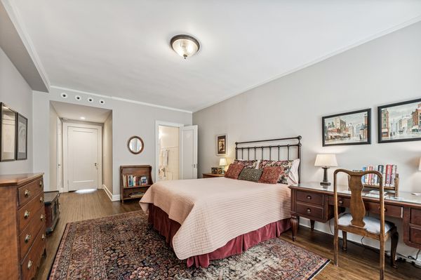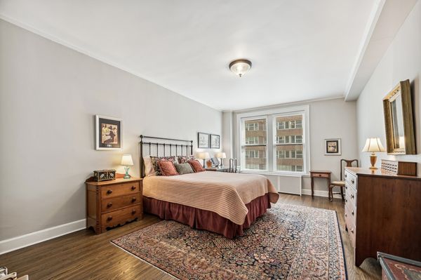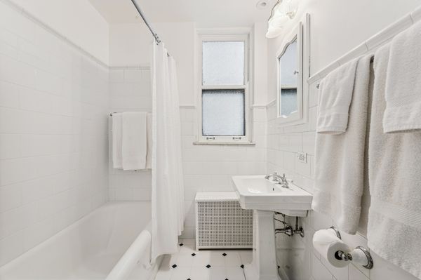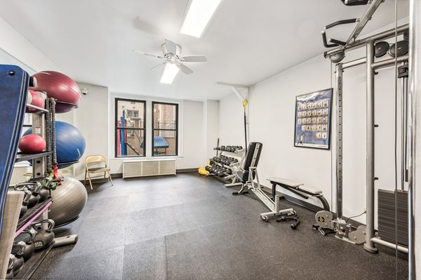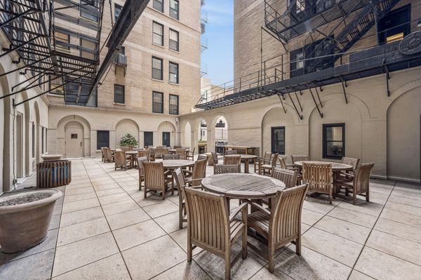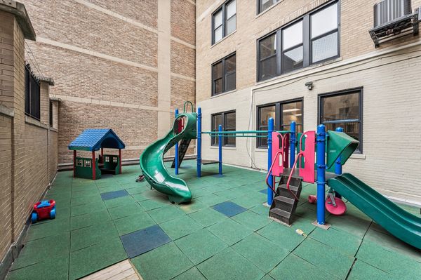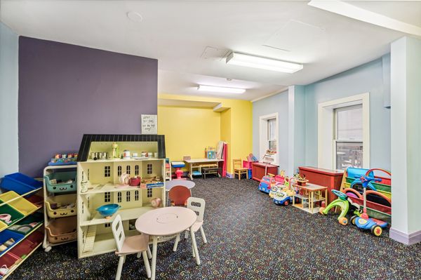3100 N Sheridan Road Unit 6E
Chicago, IL
60657
About this home
Step inside this beautiful 2 bed, 2.1 bath renovated condo in the highly coveted Barry Condominium. The building, built in 1925, is the perfect fusion of old-Chicago and updated elegance. Semi-private elevator foyer with 2 units per elevator. 2200 sqft floor plan includes 2 large bedrooms, high ceilings, tons of storage, gas fireplace, E/W/S exposures with fabulous natural light. Current owner completed a large renovation in 2017- added a powder room with W/D, completely new kitchen, updated flooring, with newly replaced utilities & more! Unit has tons of storage in the home but also comes with a private storage unit in the basement of the building. Semi-private service elevator for your convenience! The Barry is a pet-friendly full-service building with superb 24-hour door staff and onsite engineer. Amenities include: updated fitness center, bike rooms, kids' playroom, a fantastic courtyard with tables, grills & playground area. Steps away from Lincoln Park, lakefront bike paths, city playground, and express buses. Walking distance from red and brown lines, Diversey driving range & turf playing field, restaurants, shops, 3 supermarkets & award-winning Nettlehorst Elementary School. Minutes away from Peggy Nortebaert Nature Museum and Lincoln Park Zoo too! See additional documents for unit & building improvements and highlights.
