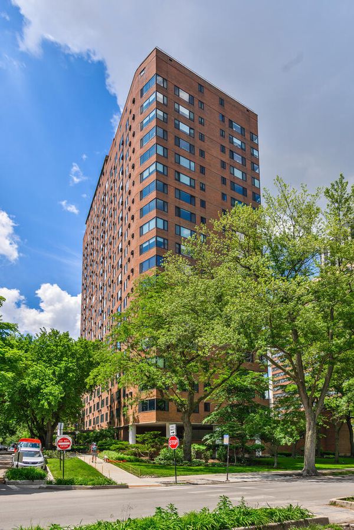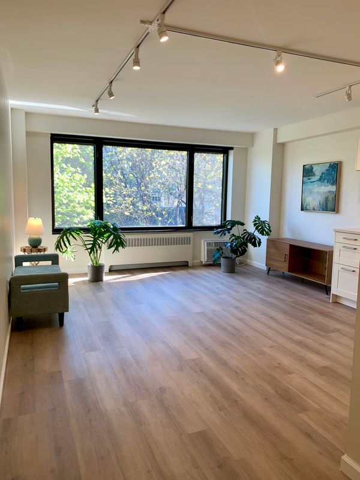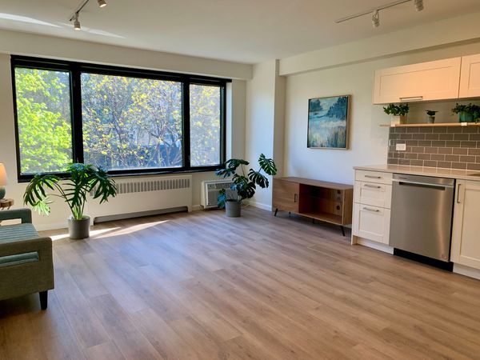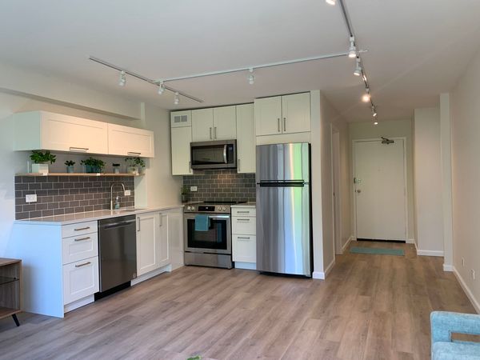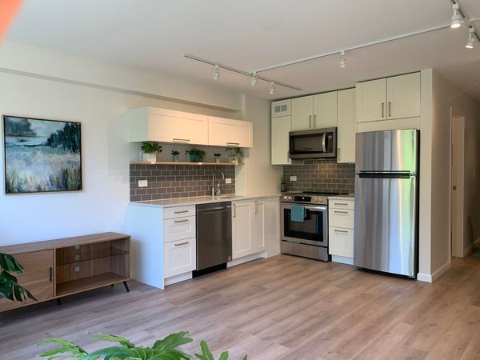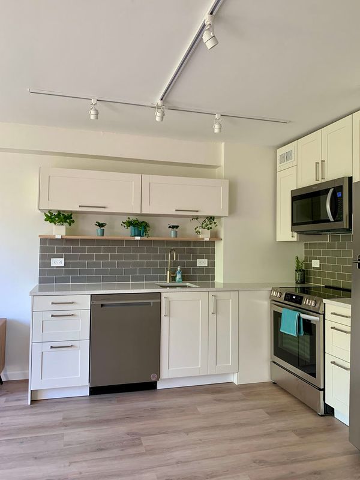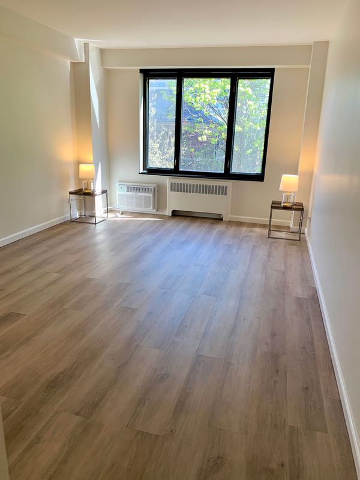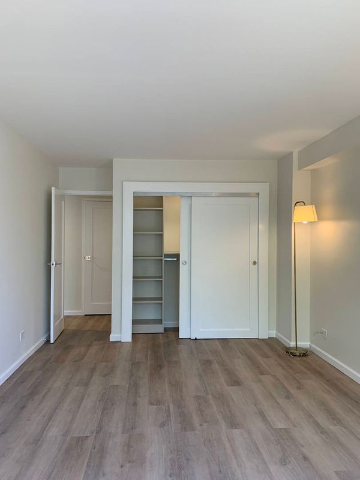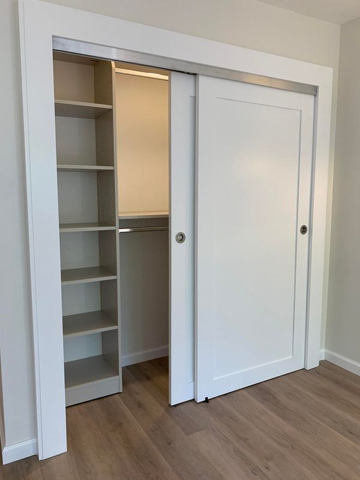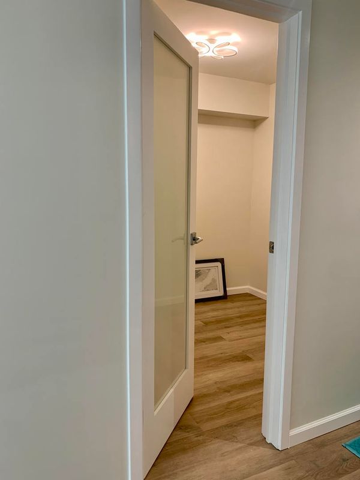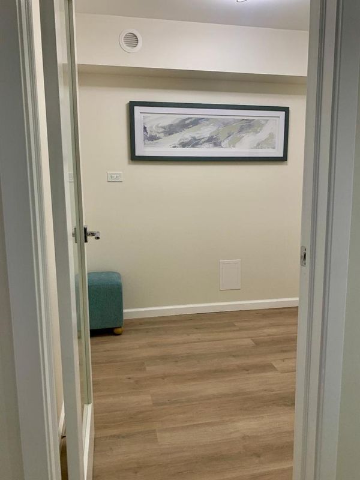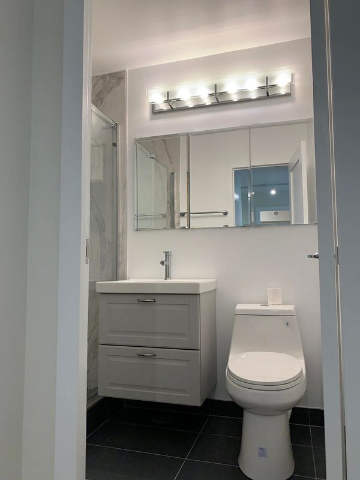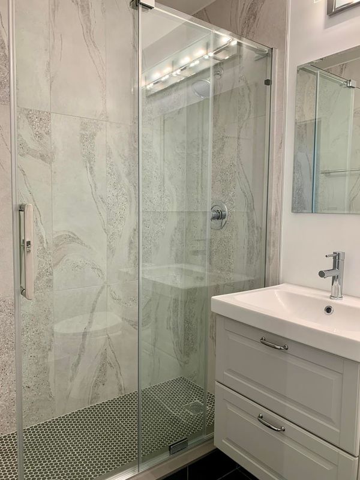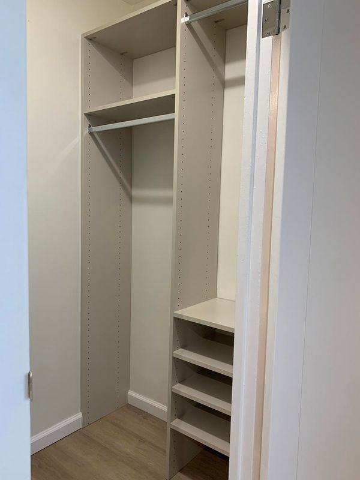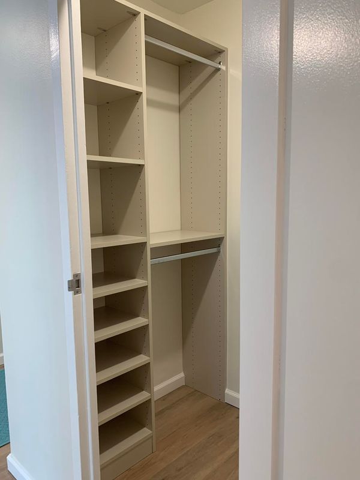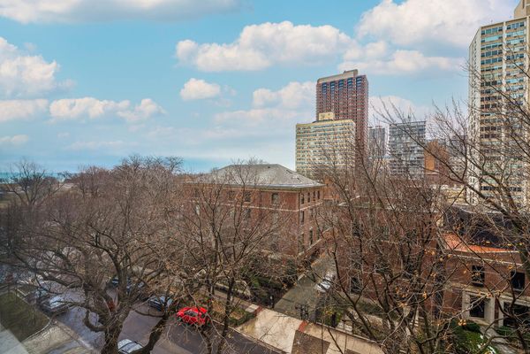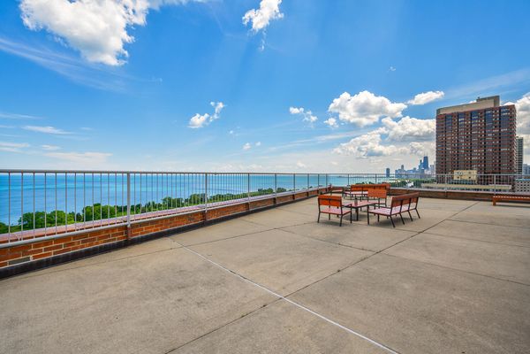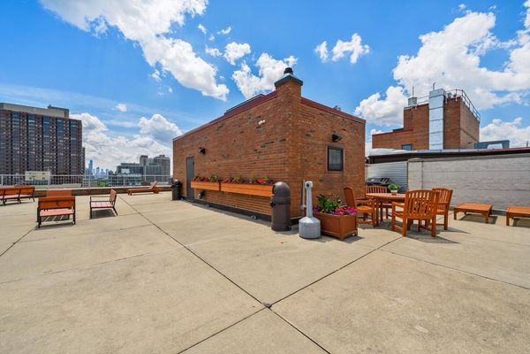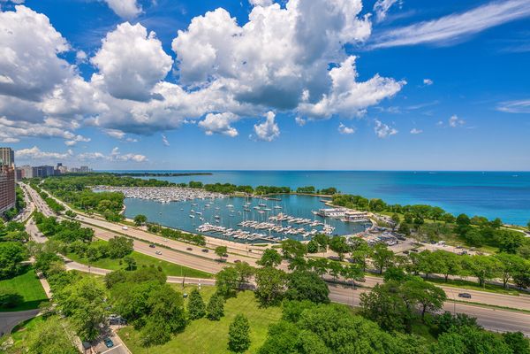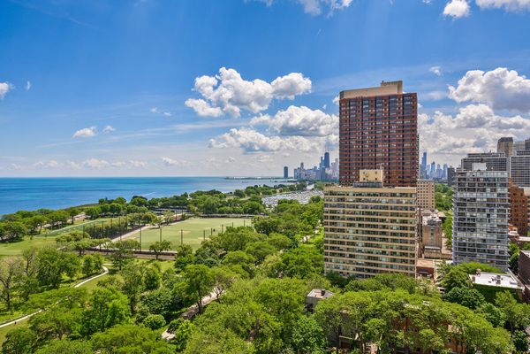3100 N Lake Shore Drive Unit 505
Chicago, IL
60657
About this home
Urban retreat in the heart of Lakeview. The stunning 2 bedroom, 1 bath condo has undergone a complete renovation, including new electric and new plumbing to offer you the modern luxury living. Meticulous attention to detail and high-end finishes throughout. Gourmet kitchen with custom European-style cabinets and Austrian and Italian hardware, quartz countertops, and SS appliances. Tree-top views create a serene and peaceful ambiance that feels like your own private tree house in the city. Enjoy your morning coffee or an evening glass of wine surrounded by the sounds of nature. Master bedroom (11x19) is generously sized and offers professionally organized custom-made closet; second guest bedroom (7x8) can fit a full-size bed or be your office or music studio. Bathroom boasts modern high-end fixtures and a designer shower (all new plumbing). Professionally organized custom-made walk-in closet. Located in the highly desirable East Lakeview neighborhood across from the lake and Lincoln Park, you'll also be just a short walk to shopping (Marianos, Trader Joes), dining, entertainment, and public transportation with just one express bus stop to downtown. Low assessment and tax. The Darien (3100 N Lake Shore Dr) is a full service, historically one of the best managed buildings: 24x7 front desk, on-site manager and staff. Average annual assessment increase over the past 5 years is less than 2%. In 2023, the building completed approx. $2.3M in capital projects without special assessments (plumbing risers replacement and new central cooling/heating). Current reserves are approx. $1.7M.
