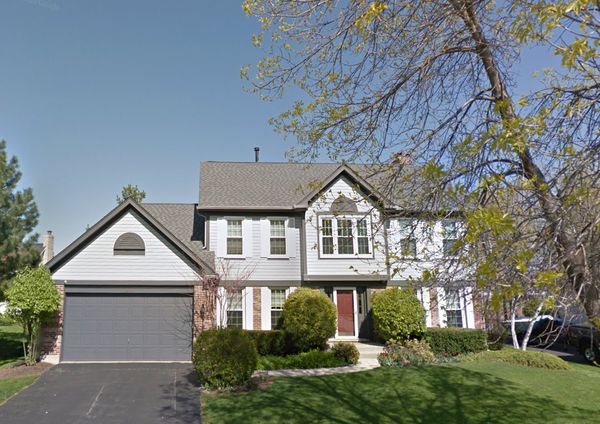310 York Drive
Grayslake, IL
60030
About this home
Welcome home to your dream retreat! If you've been searching for the perfect blend of comfort and style, your quest ends here. This amazing house not only boasts a prime location but also offers a warm, inviting atmosphere that will make you feel like you're on vacation all year round. Step into luxury as you enter the spacious 3-season room, your personal haven overlooking a picturesque yard, wetlands, and a tranquil pond. Imagine sipping your morning coffee or hosting gatherings with loved ones in this delightful space, making memories that will last a lifetime. This beautifully maintained home is a true gem, featuring recent upgrades such as a newer roof, siding, HVAC, and windows. You can rest easy knowing that this residence is not just a house; it's a well-crafted haven designed for modern living. The thoughtful floor plan includes a versatile 1st-floor office/guest room, providing the flexibility you need for your lifestyle. Need extra space to relax and unwind? The fully finished lower level has you covered, complete with a 3rd full bath and even a sauna for the ultimate in relaxation. As you ascend to the upper level, the primary suite awaits, boasting vaulted ceilings that add an extra touch of elegance. The master bath with a separate shower completes this sanctuary, offering a private retreat within your own home. Don't miss out on the chance to make this warm and welcoming haven your own. Your dream home is calling, and it's ready to embrace you in comfort and style. Come discover the perfect blend of modern amenities and timeless charm - your forever home awaits!
