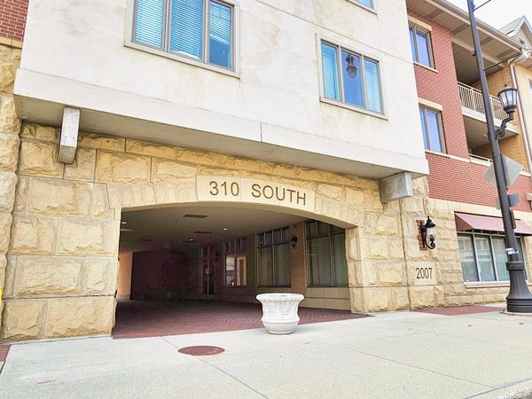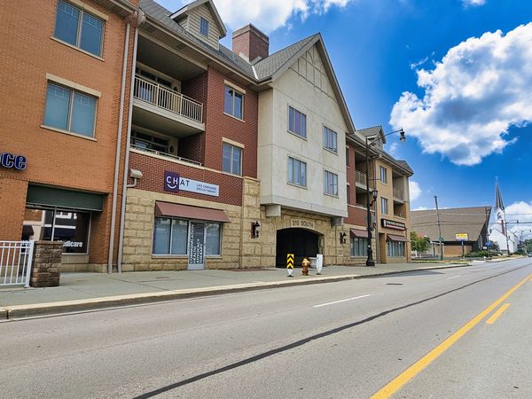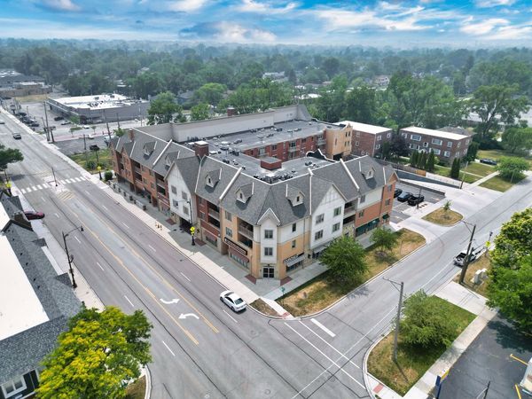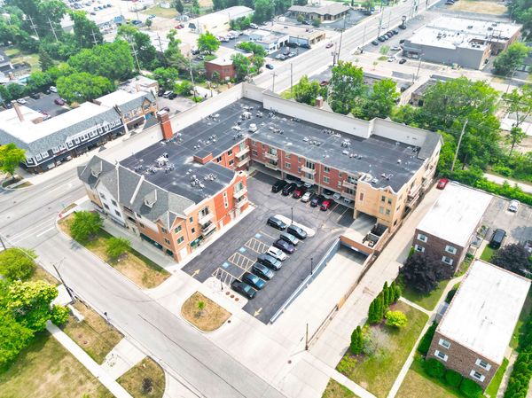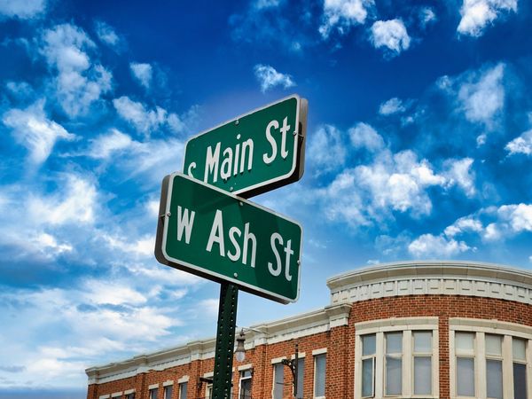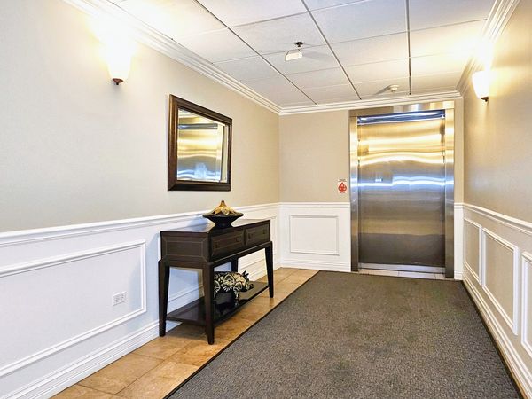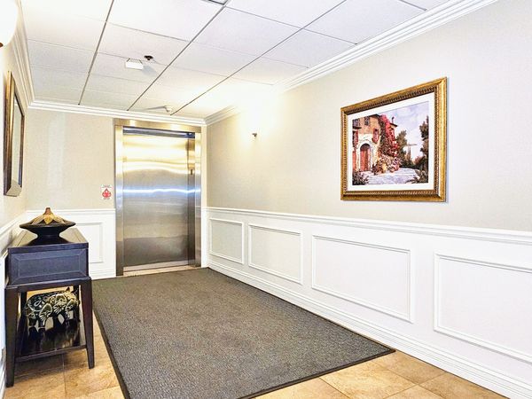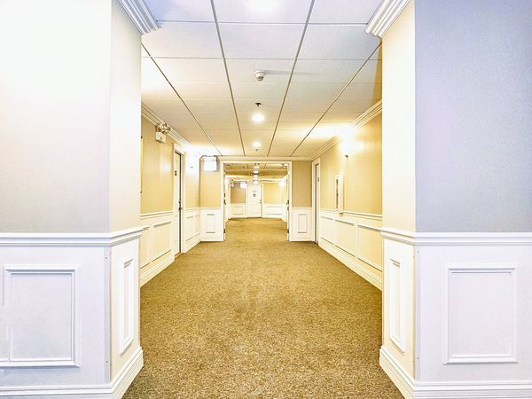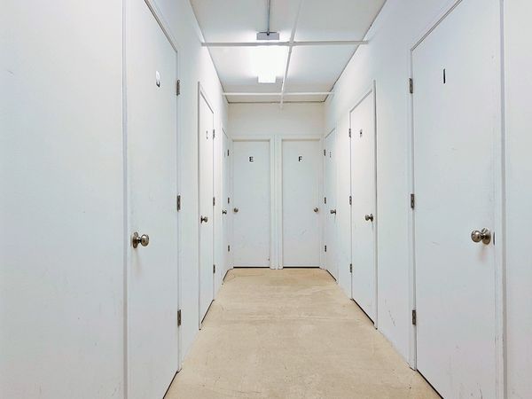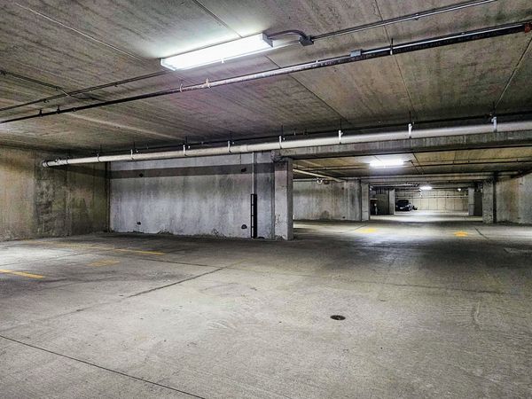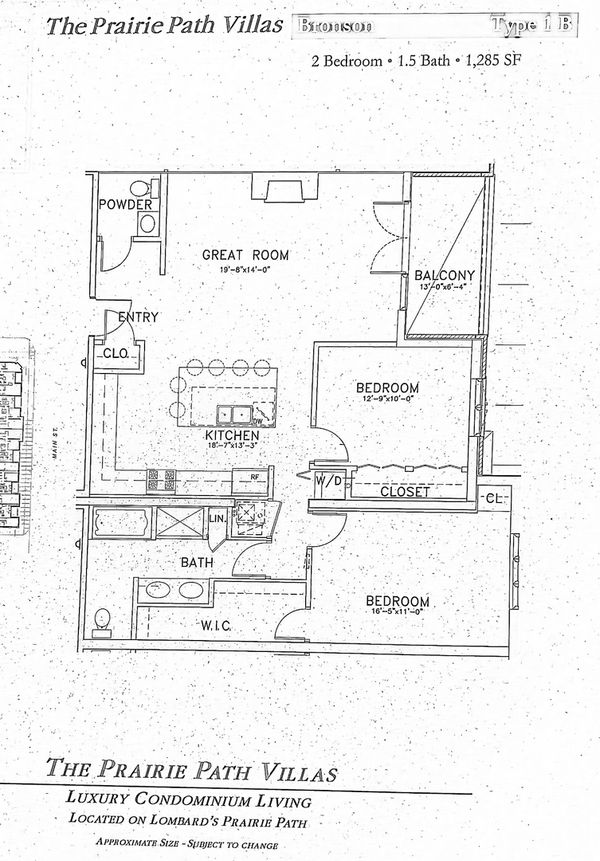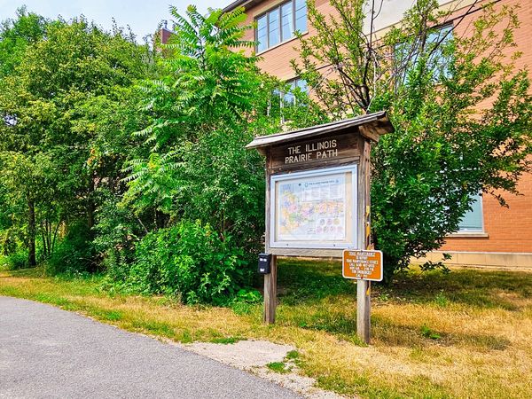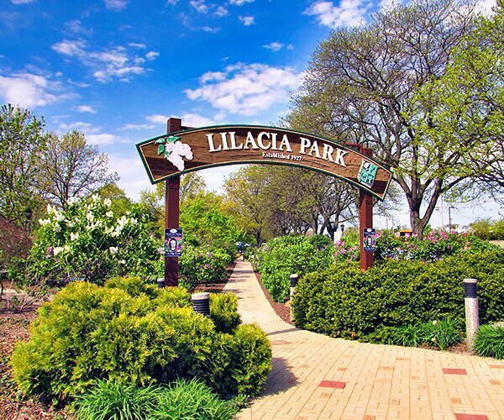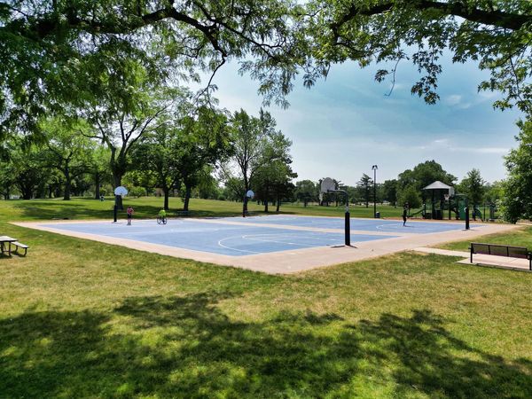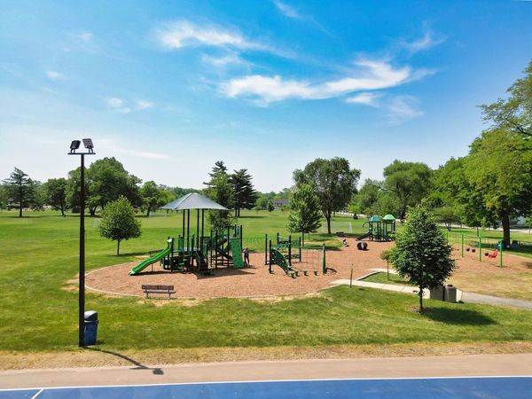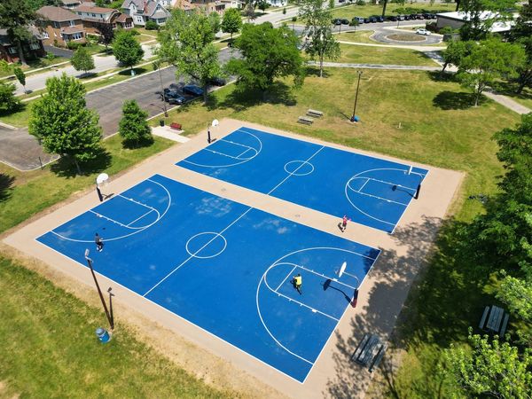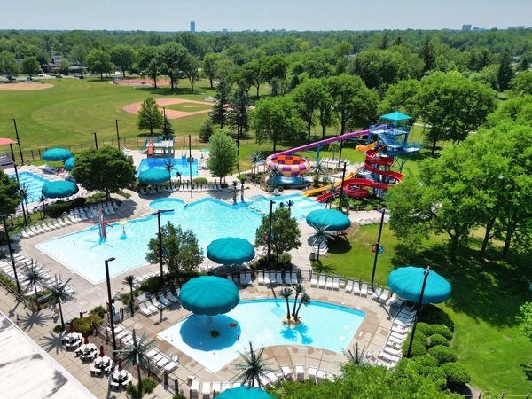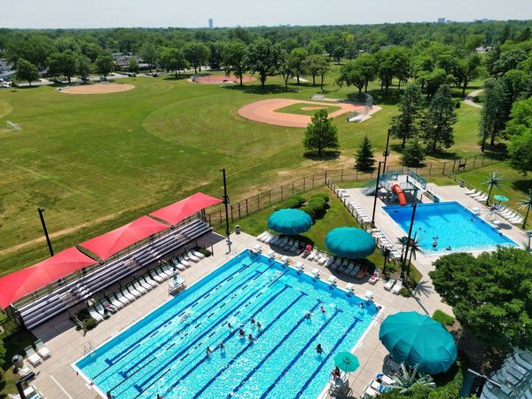310 S Main Street Unit 206
Lombard, IL
60148
About this home
Check out this Rarely Available, Luxurious 2 Bedroom, 2 Bathroom Home Located in an ELEVATOR Building in the Heart of LOMBARD! This Praire Path Villa has Granite Countertops, Hardwood Floors, Gas Fireplace, 9 Foot Ceilings, In Unit Washer and Dryer, and GARAGE Parking. Step on into the GREAT ROOM and you will feel right at home with the open floor plan and Light and Bright Living Space. Open Kitchen complete with GRANITE Counter Tops, White Cabinets, Stainless Steel Appliances. Private, east facing outdoor space to relax on and watch the sunrise or enjoy Lombard's Lilac Parade. Bring your OVERSIZED Furniture to the Primary Bedroom. Main Bathroom has Large Vanity with EXTRA counter space makes getting ready in the morning easy, walk in shower and separate tub. Don't forget to check out the SECOND Bedroom complete with Large Windows for Natural Light. In Unit Washer and Dryer- GARAGE PARKING - Spacious and Bright! Well cared for and maintained common areas and wide hallways makes you feel like you are living in an upscale hotel. Enjoy having the Praire Path be your next door neighbor. Nestled in a neighborhood filled with mature trees, sidewalks, single family homes and just steps to the Metra Union Pacific West Line, Lilacia Park -Lombard's world-renown horticultural showcase, Newly Built Helen Plum Library, The Historical Landmark Dairy Queen, Lombard's Farmer's Market, Prairie Path, The Great Western Trail, Medical Offices, Pharmacy, Post Office and Parks that include playgrounds, sport courts and fields, party rental facilities, picnic shelters, and miles of walking paths are all right here. Also Close to Marianos, Starbucks, and Trader Joes. Minutes to I-355 and I-88 access makes this hidden gem exactly where you want to be. Take a look today!. INVESTOR FRIENDLY- RENTALS ALLOWED
