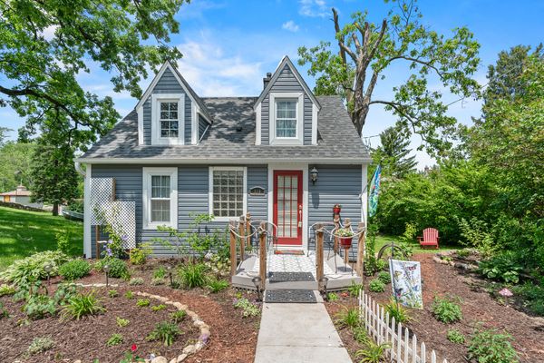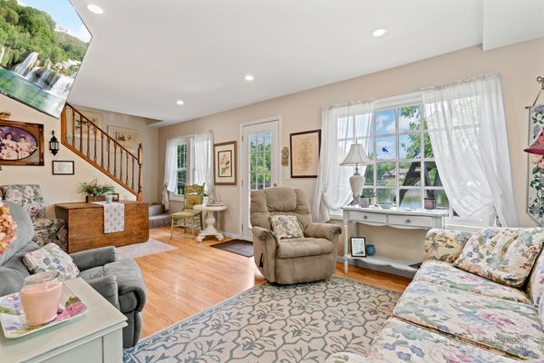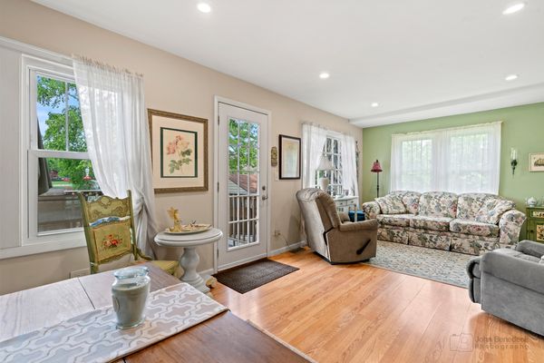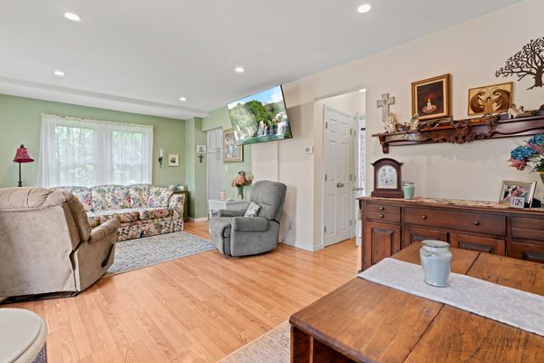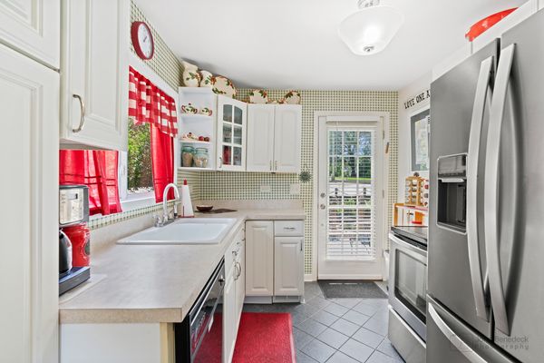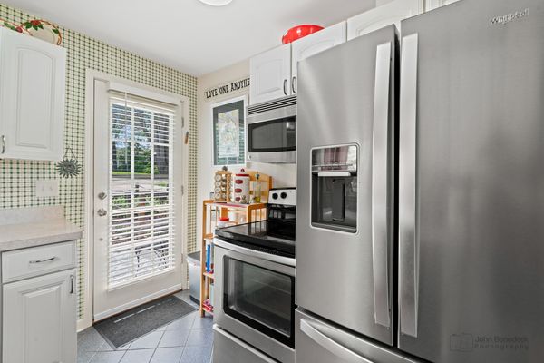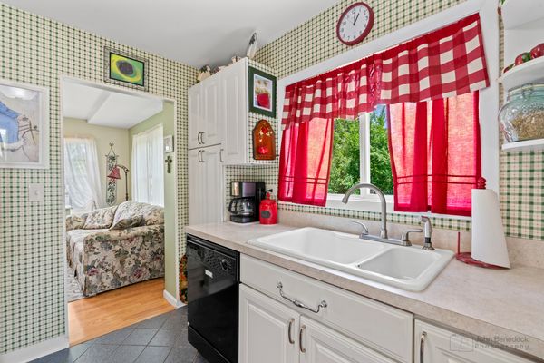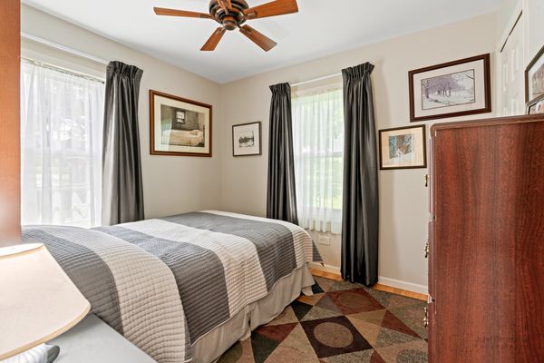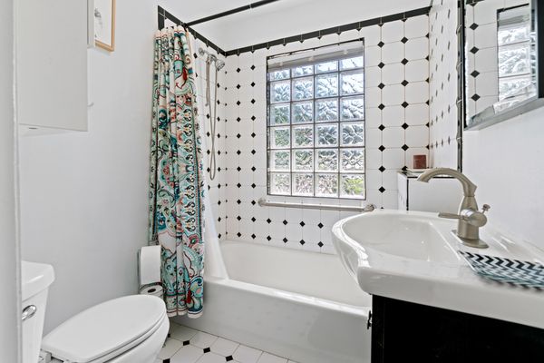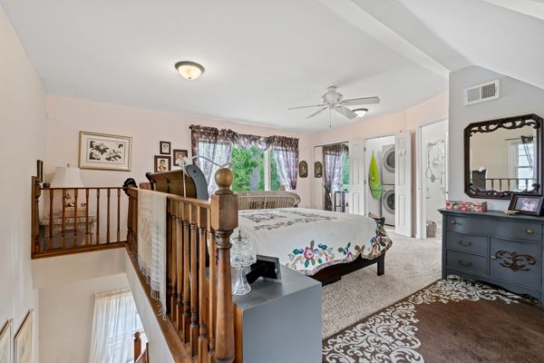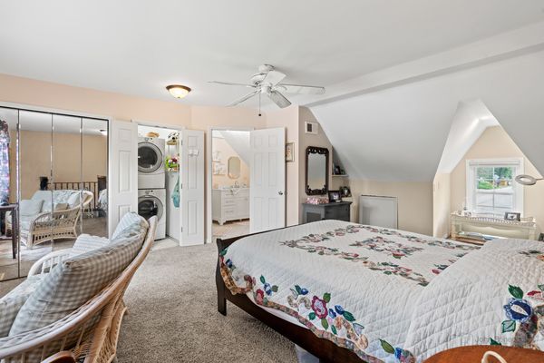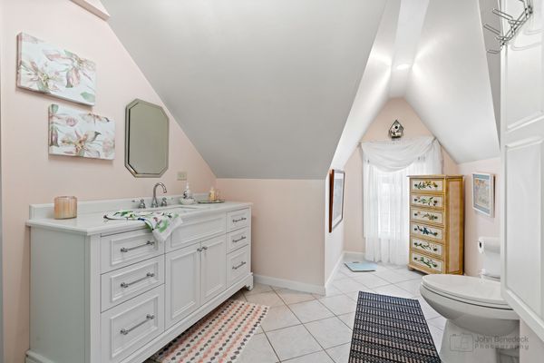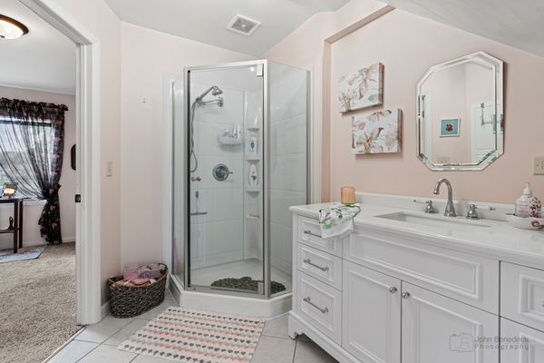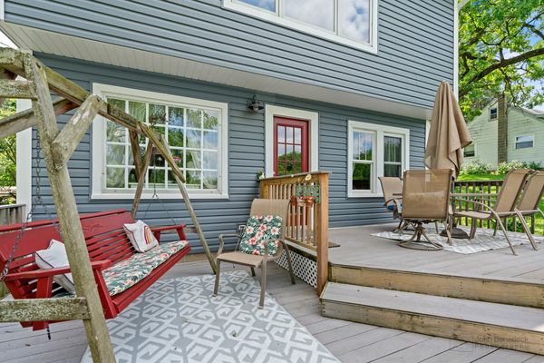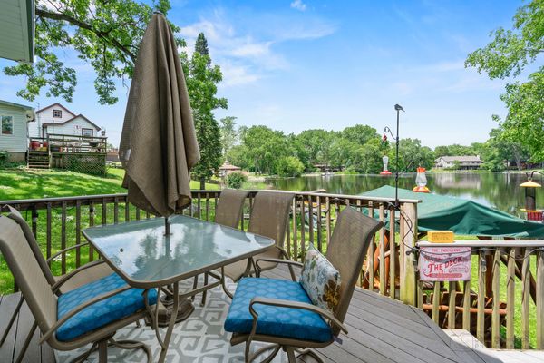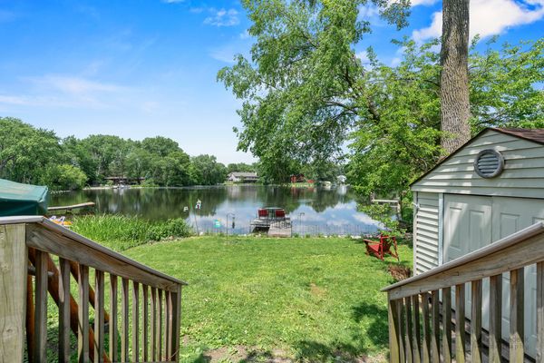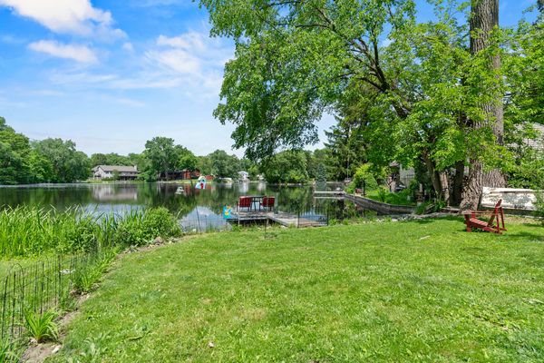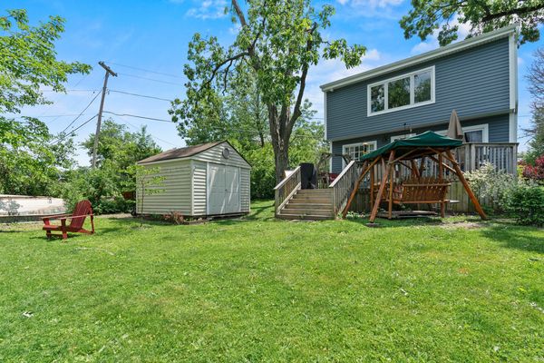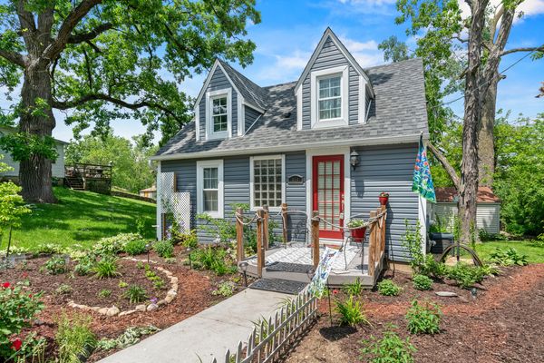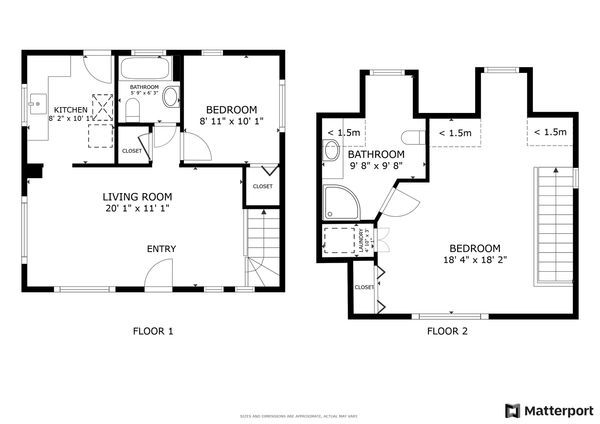310 Island Drive
Island Lake, IL
60042
About this home
***Multiple Offers Received Best and Final due by 6pm Today and then seller will decide and stop showings*** Imagine if an adorable, cozy, beautiful lake house existed just for you, and it was updated with fantastic curb appeal with close proximity to everything--not too far, not too close... And, it does!! This gorgeous lake house is the one! As you turn on to Island Drive you immediately feel the vibe~ vacation mode! Park right in front, walk up the adorable pathway lined with sailing rope and beautiful landscaping, just recently done. You will notice the quintessential topography of this just perfect lake house! Once you step inside you can see clear out to the lake through a huge picture window. The well appointed kitchen greets you with a new fridge --a fine space to make a great meal entertaining guests. There is a spacious family room with dining, and a main floor bedroom and full bath. Check out the painstakingly restored vintage tiles in the bath that scream nostalgia! Several closets for ample storage too. Head upstairs for a primary suite, the entire floor, with a walk-in closet and a recently updated full bath and lake views to die for! Extra storage up there too! The backyard boasts what can only be described as the most beautiful view~ serene, inviting, entertaining. It's simply awe inspiring. There is a new seawall and a pier was installed, new decking, new siding, new roof, new transfer to public water. This lake house has it all. Enjoy!
