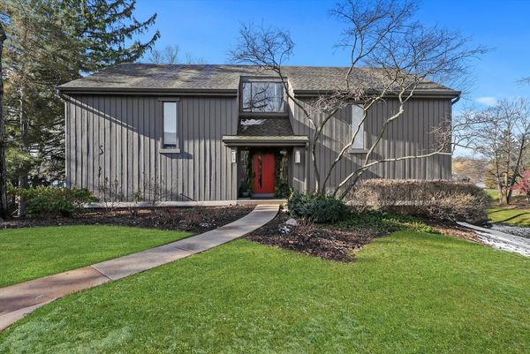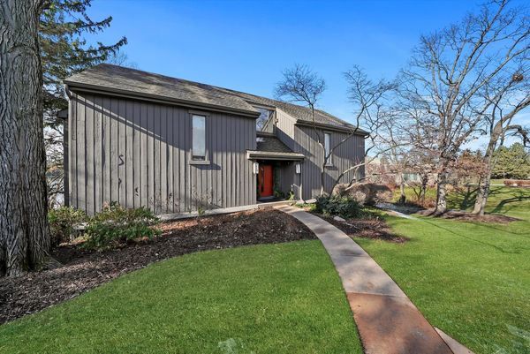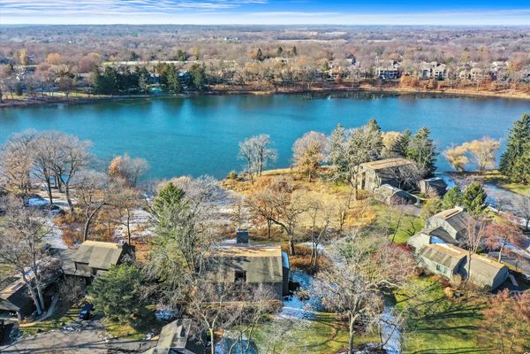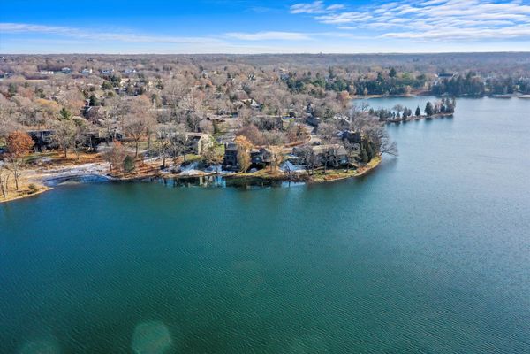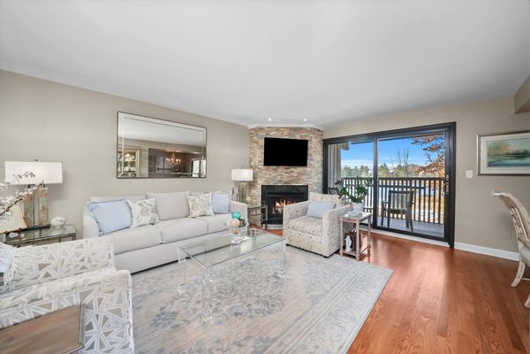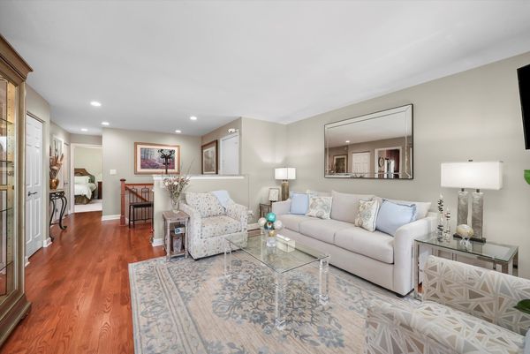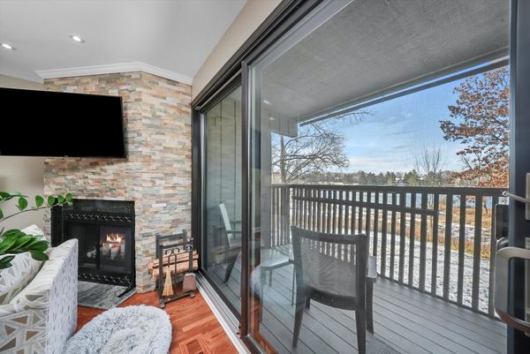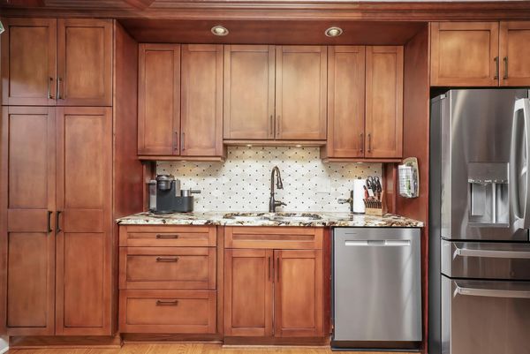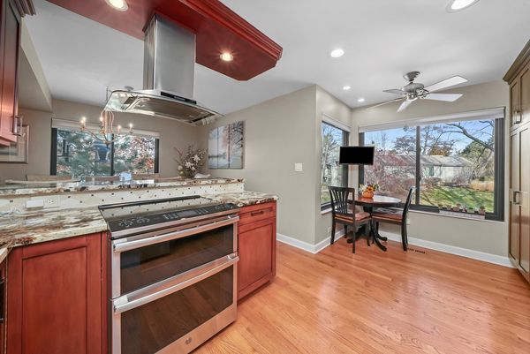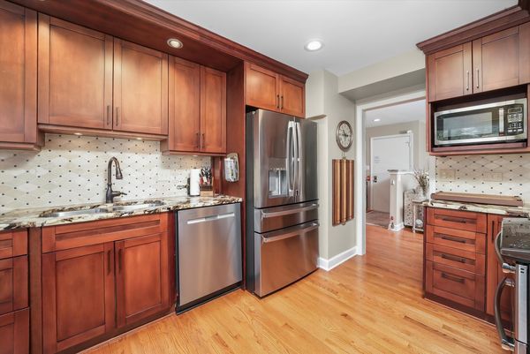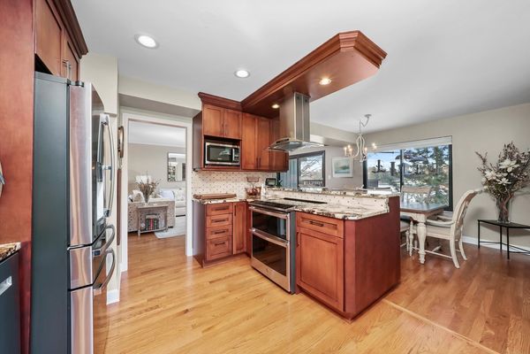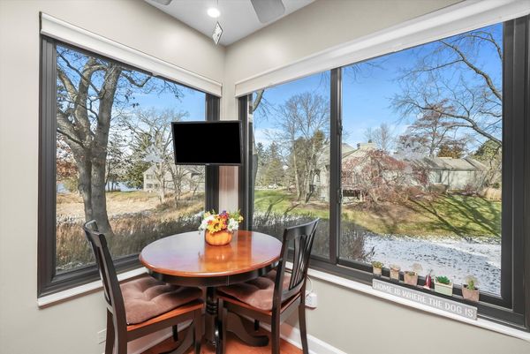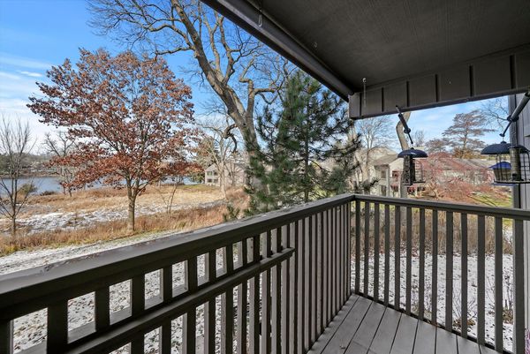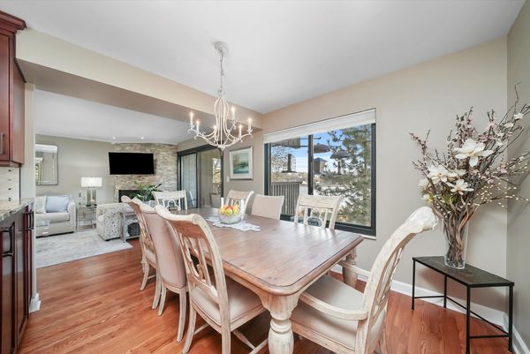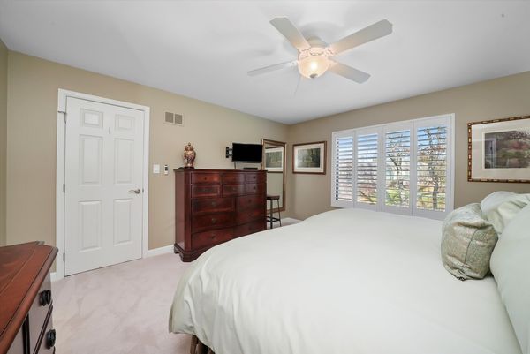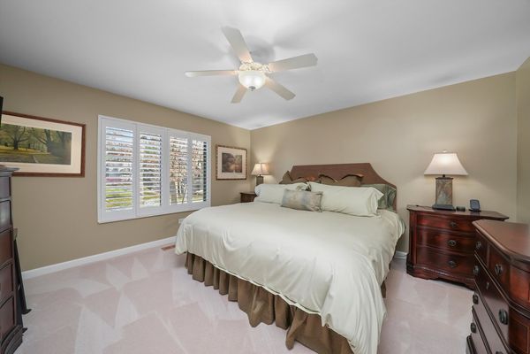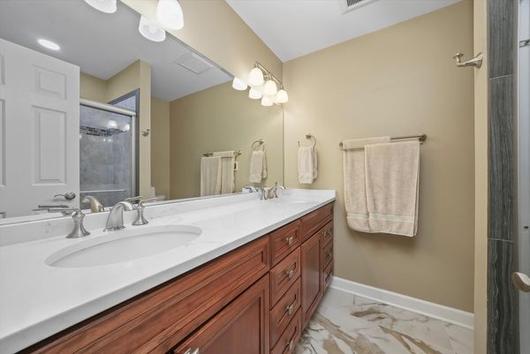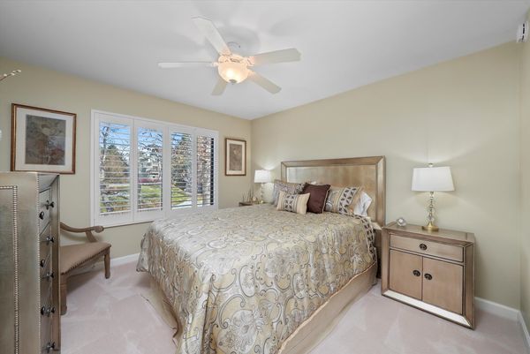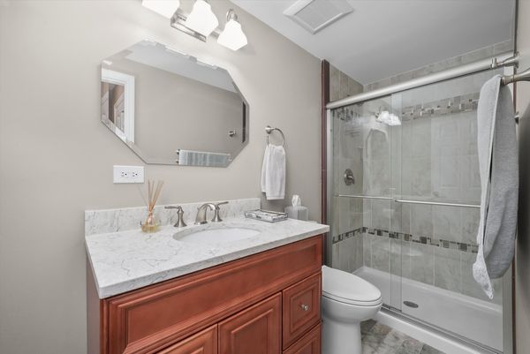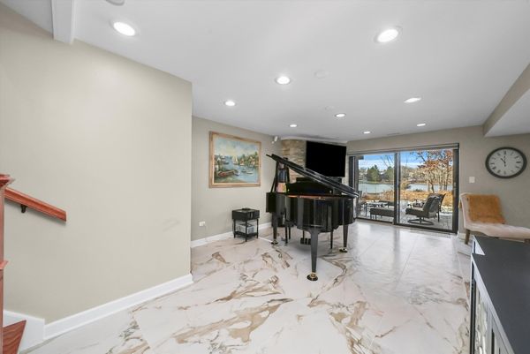310 Hilltop Court Unit D
Lake Barrington, IL
60010
About this home
Enjoy the lake views, privacy, and the nature all around this three bedroom, three bath Barrett on the Main Lake in Lake Barrington Shores. Featuring a main floor Primary bedroom, this property offers so much that LBS buyers seek: Positioned on the Main Lake, convenient location close to the main gate on a private cul-de-sac, completely updated with beautiful finishes (nothing to do but move-in, ) and a walkout lower level with a fabulous patio and Heavenly views. The owners spared no expense in updating. 2023 updates include: whole house painted, new porcelain tile floors with radiant heat in the bathrooms and the lower level. New vanities and toilets in the bathrooms, new hardwood floors on the main level, canned lighting added throughout the home, new carpeting, brand new washer and dryer (LG... only one week old, ) and a new dishwasher. In 2019, the owners replaced ALL of the old windows and sliders with brand new Anderson windows and doors. The kitchen features granite counters, cherry cabinets with soft close doors, tile backsplash, stainless appliances, a new high-end stainless exhaust fan, and a breakfast nook with nature conservancy and lake views. The kitchen opens to the dining area with those fabulous lake views and the living room that features a custom tiled wood burning fireplace and a balcony with a custom retractable screen overlooking Swan's Cove from where you can watch the sunset and the kayakers paddling the serene waters of Lake Barrington. The main floor features two bedrooms- the Primary bedroom which is ensuite and includes a walk-in closet and the guest room with a full bathroom across the hall. Both rooms have plantation shutters on the windows. Head down the gleaming hardwood stairs to the spacious lower walkout level. Here you will find the third full bathroom, the third bedroom which serves the current owners nicely as an office, a cozy family room with a high-end electric fireplace, a laundry room with brand new washer/dryer and access to mechanicals, a spacious crawl for storage and the patio surrounded by beautiful landscaping. The lovely thing about this unit's position on the lake is that it feels so private thanks to the fact that the walking path does not go by the unit. Instead, you have your patio and a grassy area that stretches towards the water-- unobstructed views. Come see this exceptional townhome in the wonderful community of Lake Barrington Shores and make it your own! *LBS amenities include: Pickleball courts, paddleball courts, tennis courts, bocce ball, two swimming pools (one indoor, one outdoor, ) hot tub, workout facilities, library, game room, beach, boats (sailing, kayaking, upright paddle boards, etc., ) walking path and nature preserve. Resort Life in the suburbs of Chicago!
