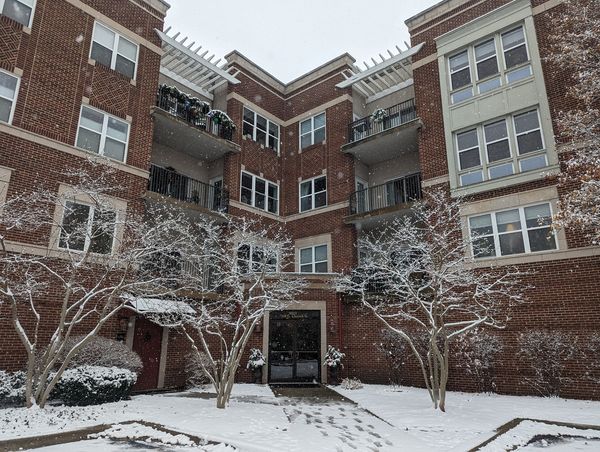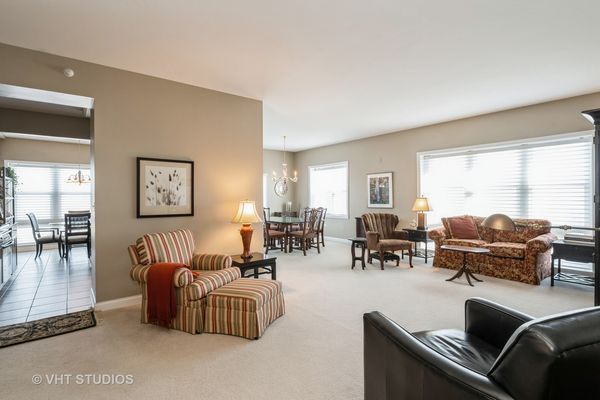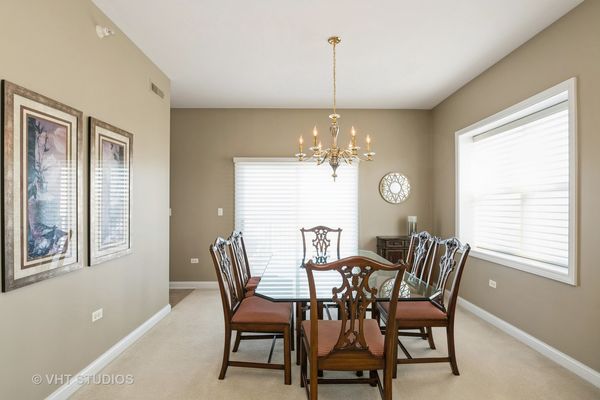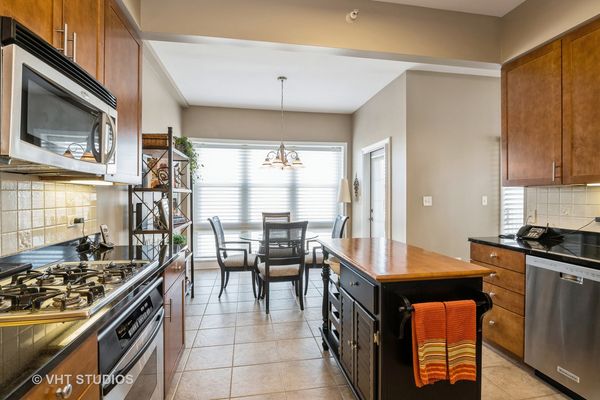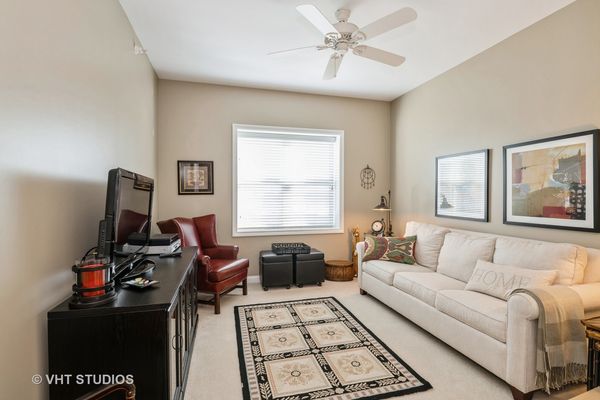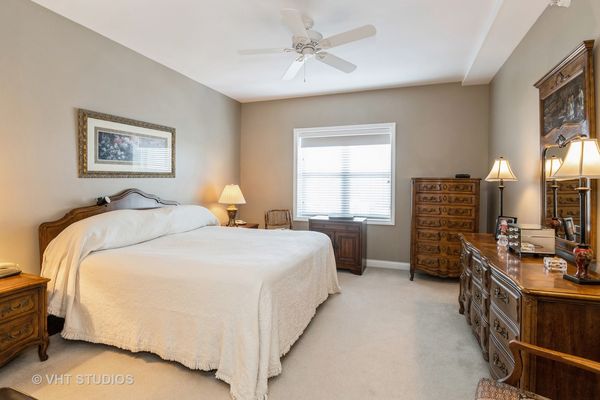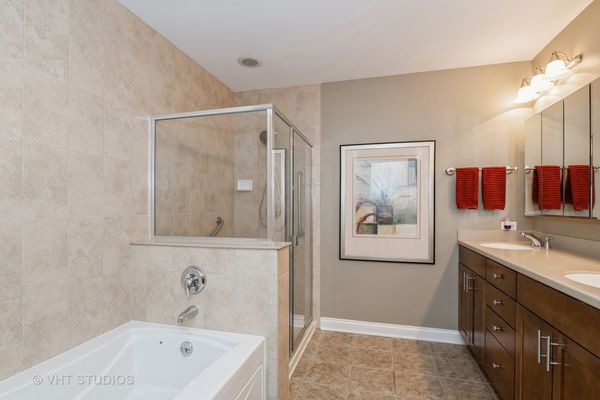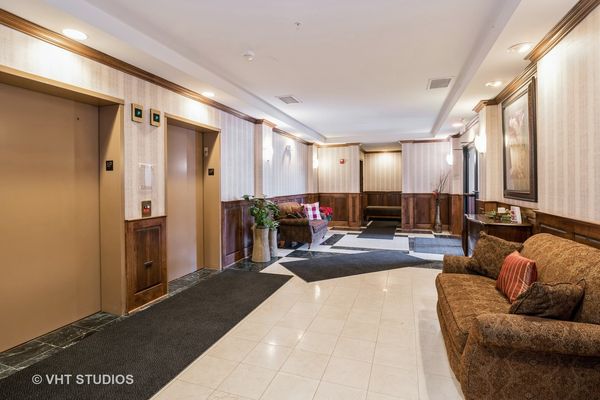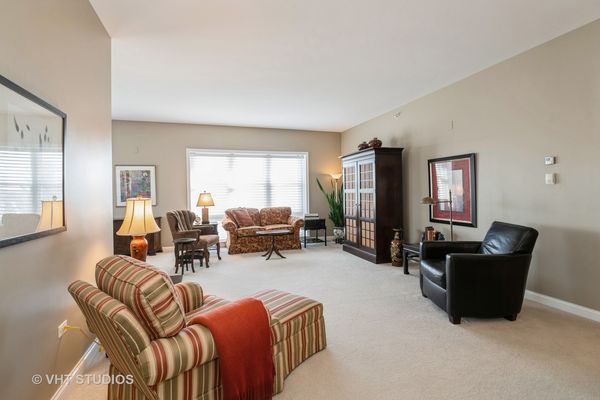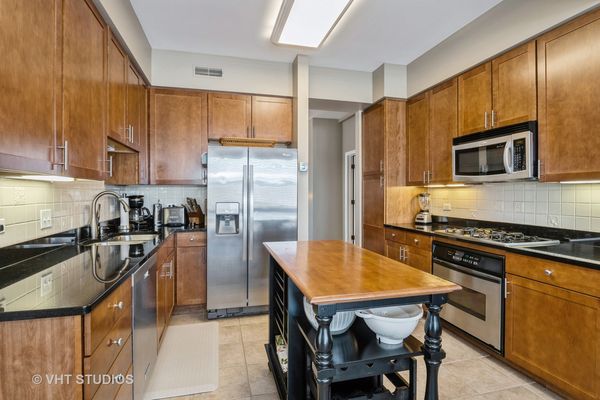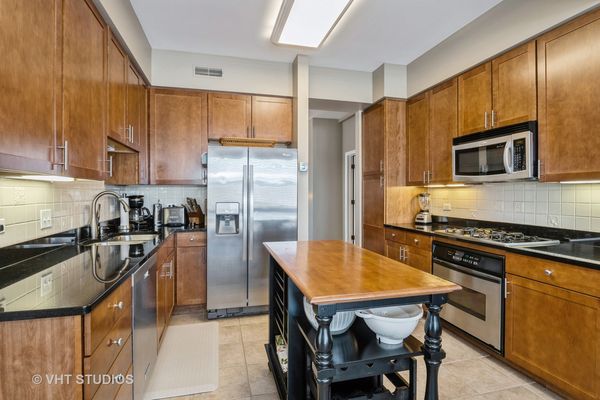310 E Church Street Unit 307
Libertyville, IL
60048
About this home
Fantastic Libertyville Location. Elegant, Penthouse End Unit 2 Bed 2 Bath Condo in Highly Desirable Heritage Place! Expansive great room is perfect for entertaining and opens to large formal Dining Room with plenty of Room for your guests. Gourmet eat-in kitchen with beautiful cabinetry boasting 42" upper cabinets and granite counter tops. Kitchen offers access to the 15 foot private balcony with plenty of space for your grill, table and chairs. Double doors off the great room lead to the master suite which boasts a luxury bathroom including: dual sinks, soaking tub, custom shower, linen closet, dressing area and massive walk in closet! Secondary bedroom is a perfect guest room with great closet space and is adjacent to the full guest bathroom complete with New Stand Up Soaking Tub/Shower. Additional features include in-unit laundry room, extra tall ceilings, wall of windows with fantastic views. This elevator, secure building is the Best of the Best. Nothing else like it in Libertyville. This Penthouse Condo comes with the Largest Storage Unit in the Building (double the size of others) and Private Assigned Parking Spot just steps away from the elevator. But wait... There's more! Just a short two blocks from the vibrant downtown restaurants, boutiques, coffee shops, library, park etc. and is only three blocks to the Metra station!!!! Short drive to the forest preserves and walking trails too. Top rated Schools! Assessment includes heat, gas, water, garbage, basic cable, basic internet, parking, common insurance, exterior maintenance, lawn care and snow removal. Start The New Year off Right at 310 Church Street.
