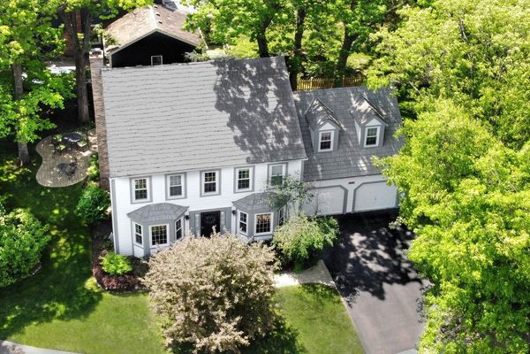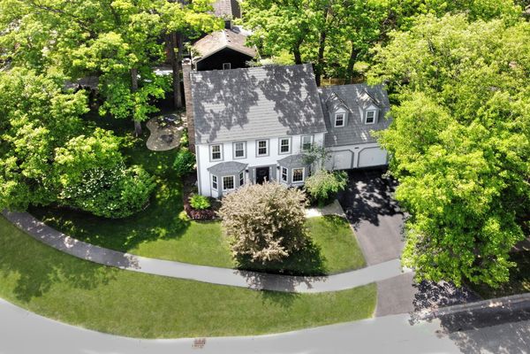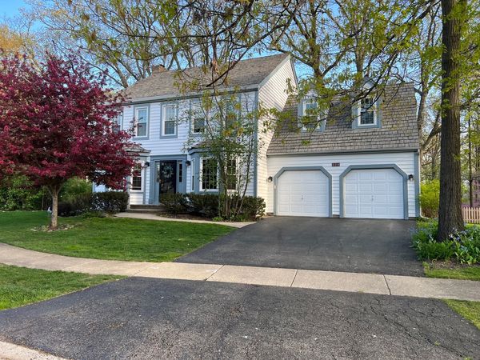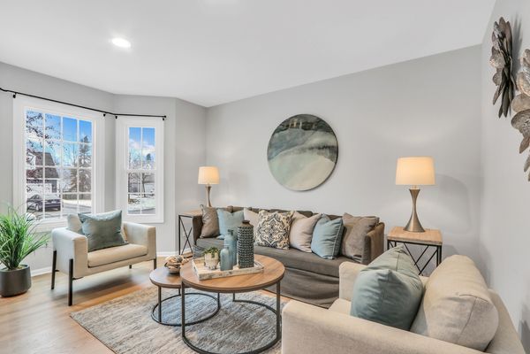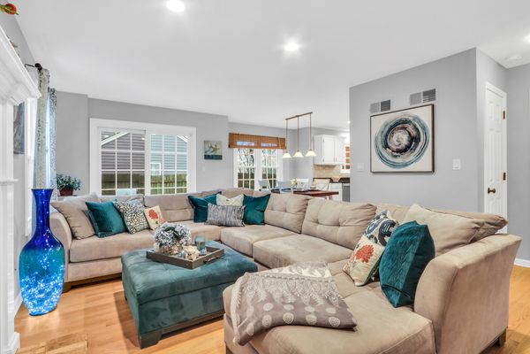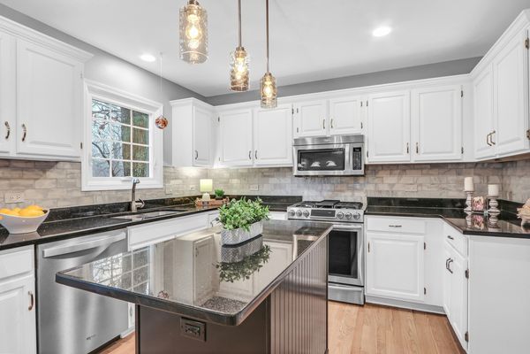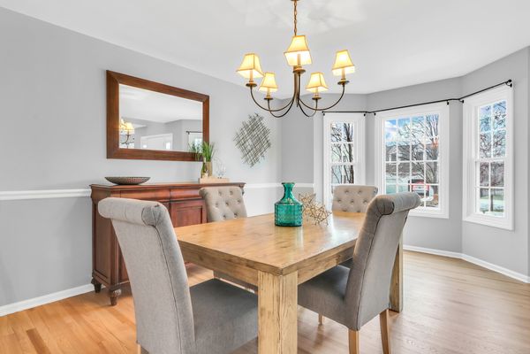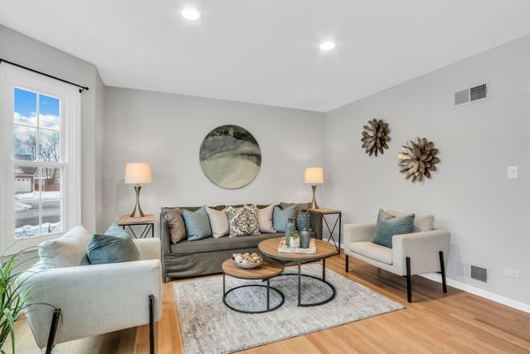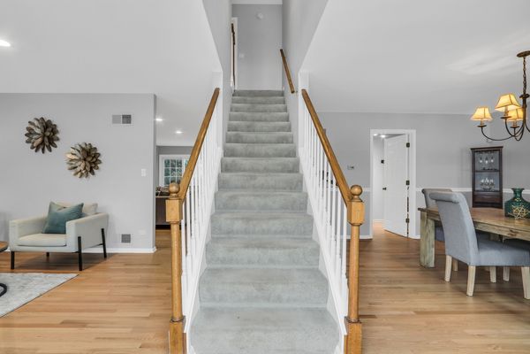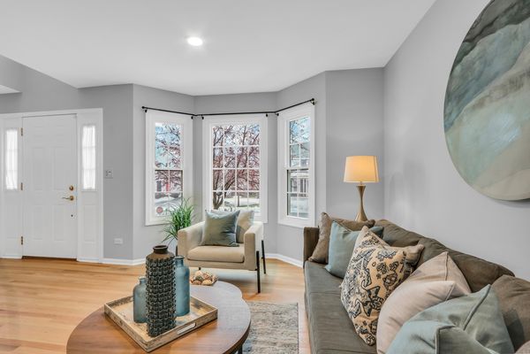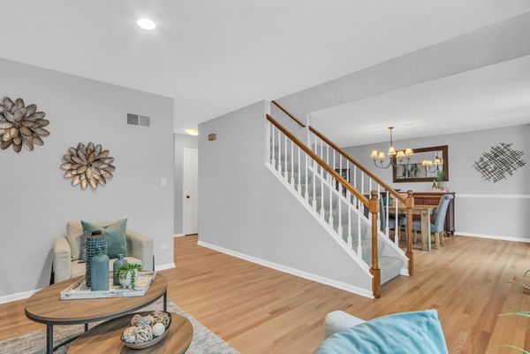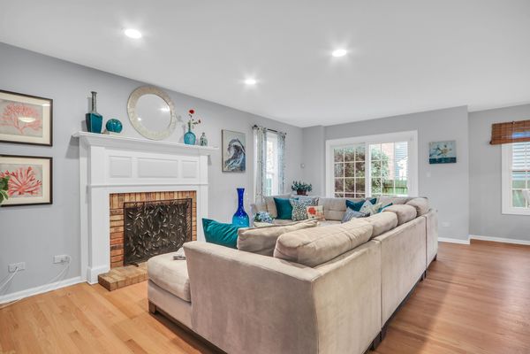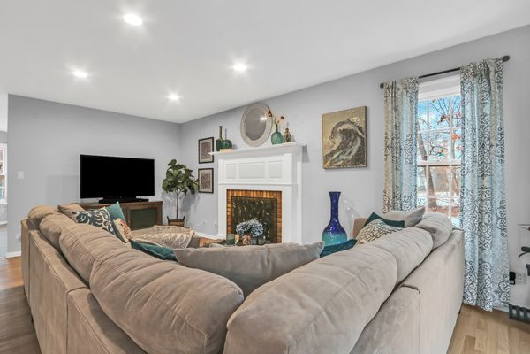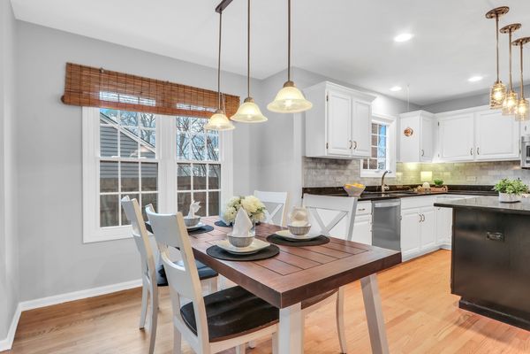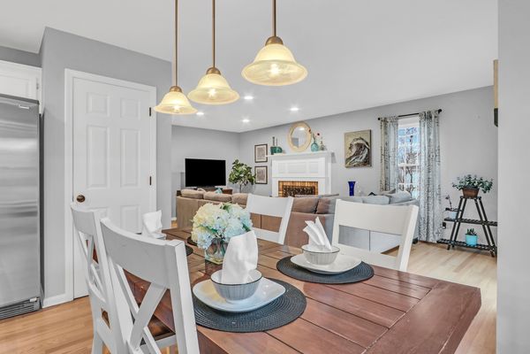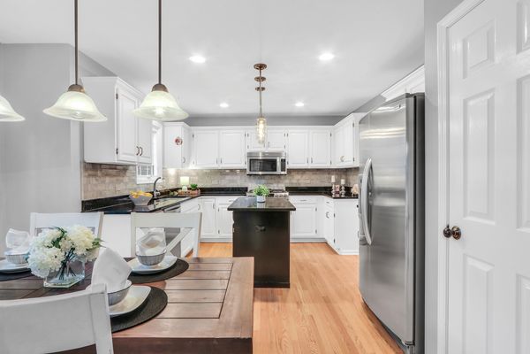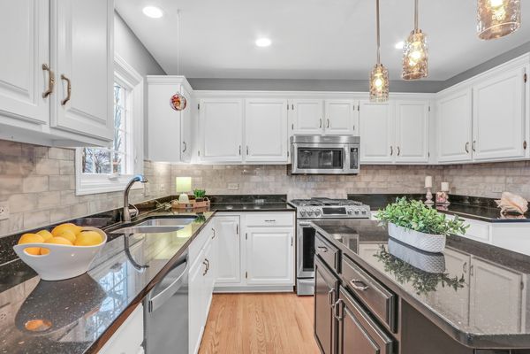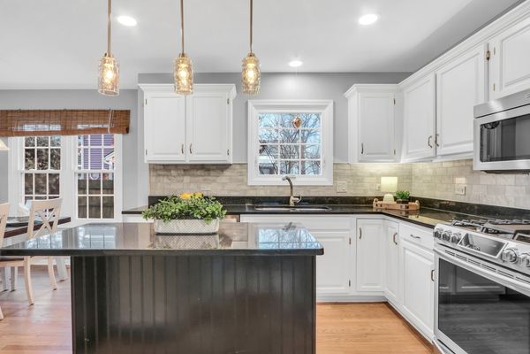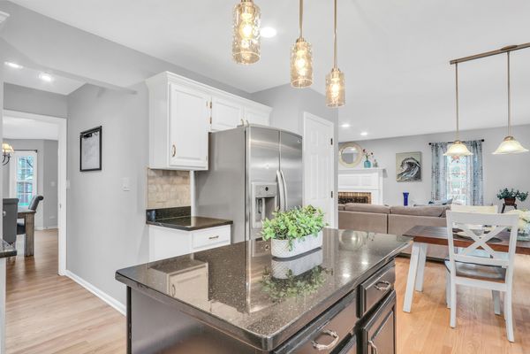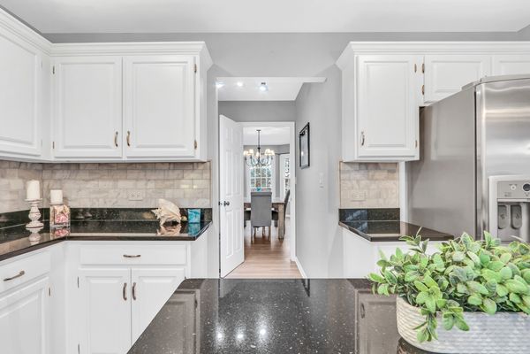310 Concord Square
Gurnee, IL
60031
About this home
Step into luxury with this breathtaking 4-bedroom, 2.5-bathroom gem in Providence Village. Situated on a vast corner lot enveloped by majestic trees, this residence offers a serene and picturesque setting. Step inside and you are greeted with GLEAMING hardwood floors complemented by fresh paint and loads of natural light, creating an inviting ambiance throughout. Spacious living room boasting loads of natural light creates a fantastic space to entertain. Adjacent dining room is just waiting for your next dinner party! The kitchen is a culinary enthusiast's dream, featuring white cabinets, Granite counters, modern lighting, and a sleek backsplash. Stainless steel appliances and a center island, create functionality to this gourmet space. Every inch of this home offers a meticulously maintained space. The family room with cozy fireplace, is the perfect space to relax after a long day. Ascending to the upper level reveals a luxurious Primary Suite, complete with a fabulous walk-in closet and private en-suite. The Primary Bath is a spa-like retreat, featuring a stand alone shower and double sink vanity. Three additional bedrooms, laundry room, NEW Carpets and a refreshed full bath complete the upper floor. The basement offers versatile space for anything you can dream of! Step outside to the fabulous paver patio, creating the perfect al fresco setting for entertaining or relaxing. Providence Village's lifestyle and convenient access to the Des Plaines trails and highways make this home not just a residence but a gateway to a vibrant community. Take a look TODAY!
