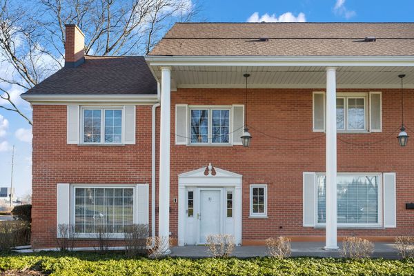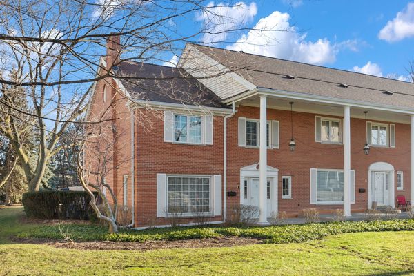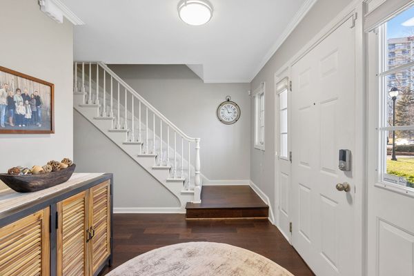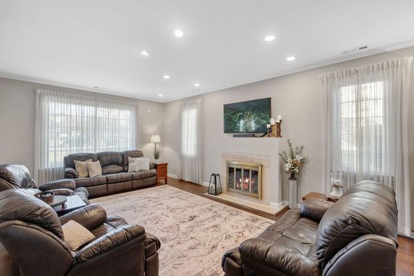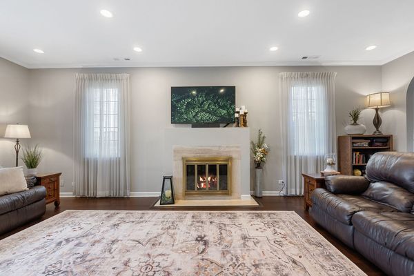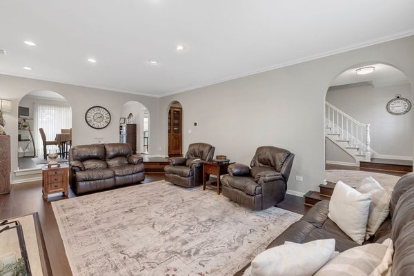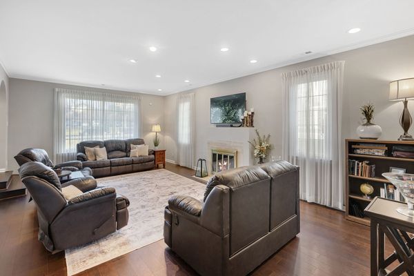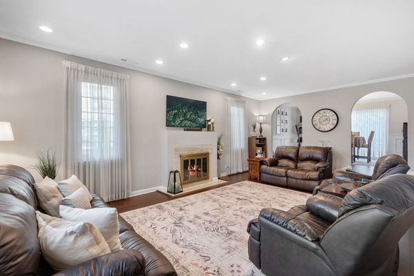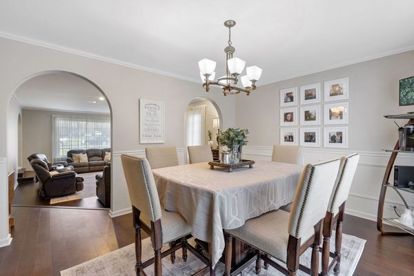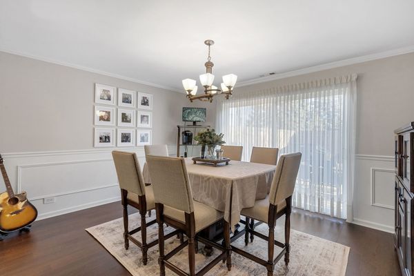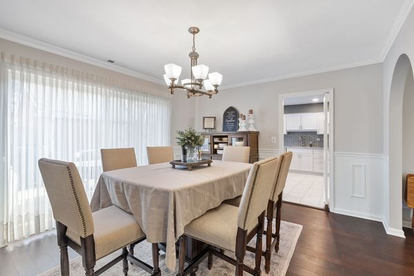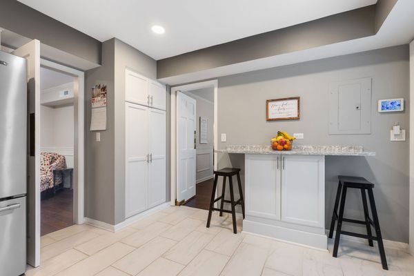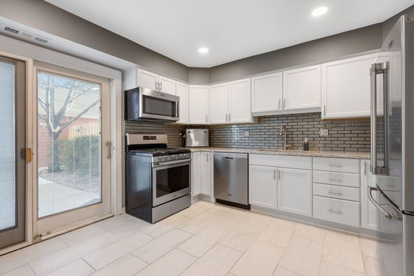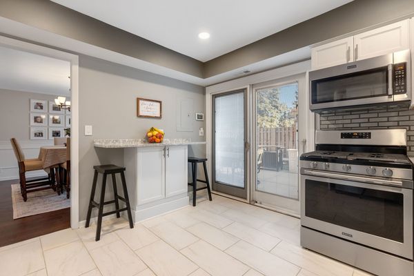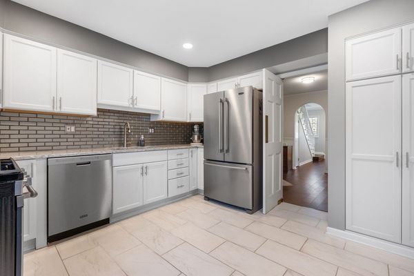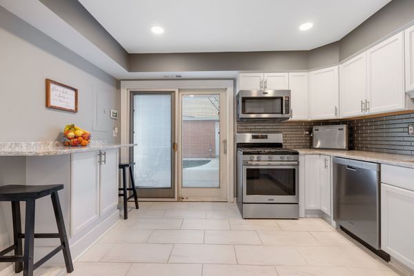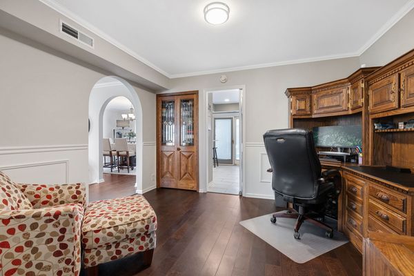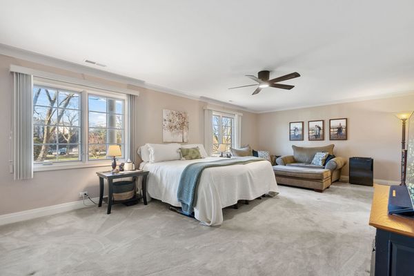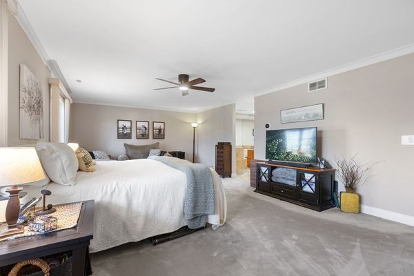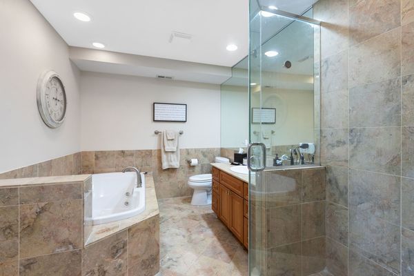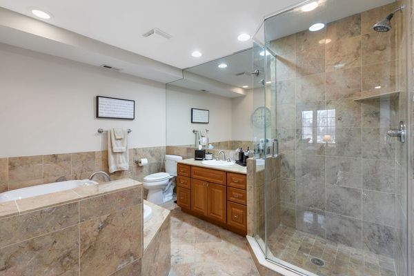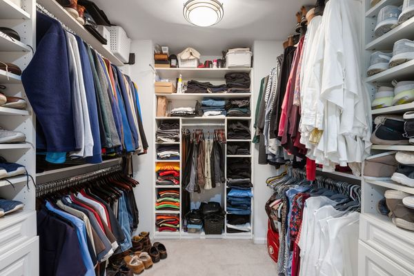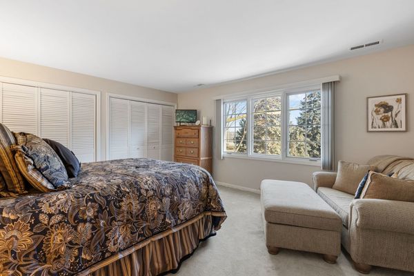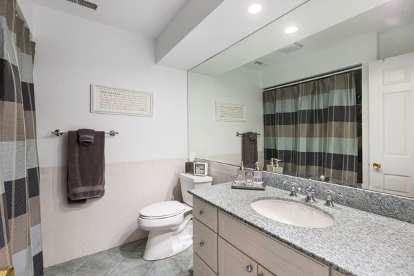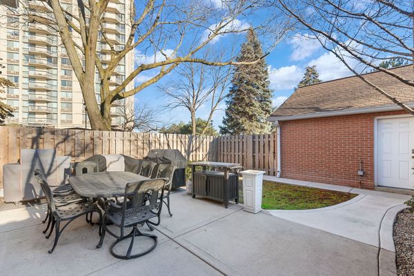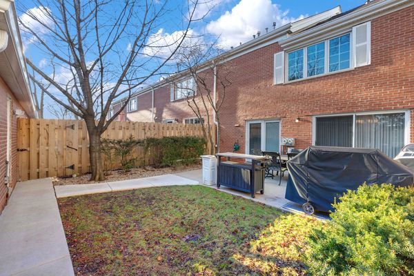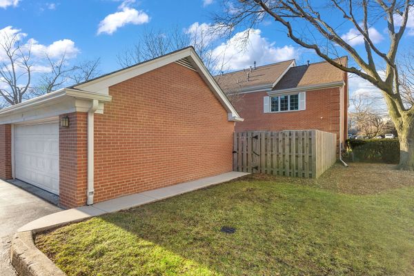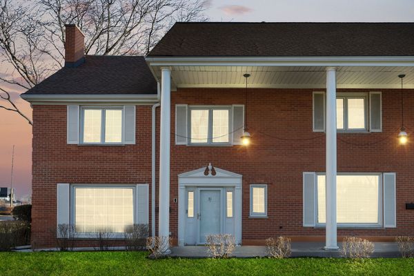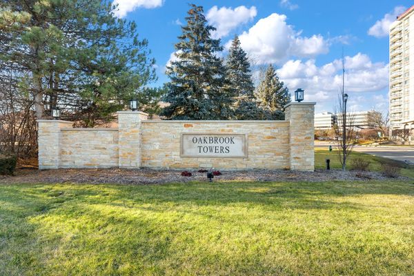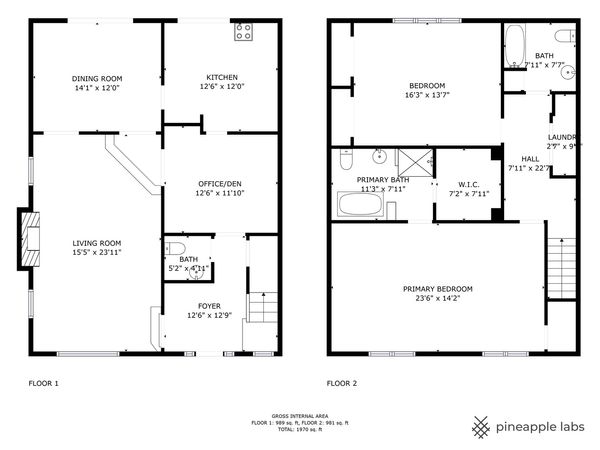31 N Tower Road Unit 31
Oak Brook, IL
60523
About this home
Picture perfect location and situated in presitgious Oak Brook. This all brick end unit with direct access to side yard behind garage. It is impeccably maintained, a pleasure to entertain family and friends in spacious Living room with fireplace and formal Dining room. Beautifully updated with gleaming hardwood floors, Kitchen updated in 2019, stainless steel appliances, quartz countertop. Built-in breakfast bar, sliding doors leading to spacious patio and private courtyard leading to 2 car garage. Plus 1st floor office/den. End your evening an impressive Master suite serviced by luxury bath with custom vanity, marble counters and floors, separate shower area, plus Pearl therapeutic tub, loads of customized closet space. Lovely second bedroom is extra large, serviced by adacent full bath, plus two spacious closets. Also, owners will have use of in-ground swimming. Offering easy access to expressways, O'Hare airport (15.6 miles), excellent grocery shopping nearby, 10 minute drive to Yorktown indoor mall, and three miles from beautiful Oak Brook Shopping center. ** SERVICE ANIMAL ALLOWED WITH PROPER DOCUMENTS**
