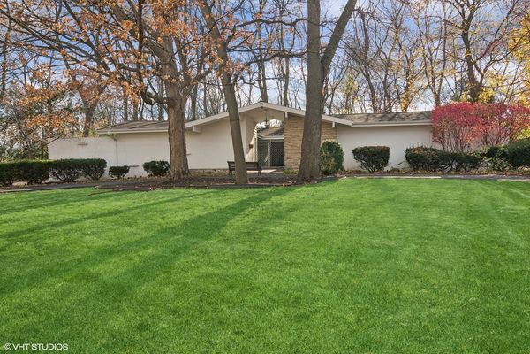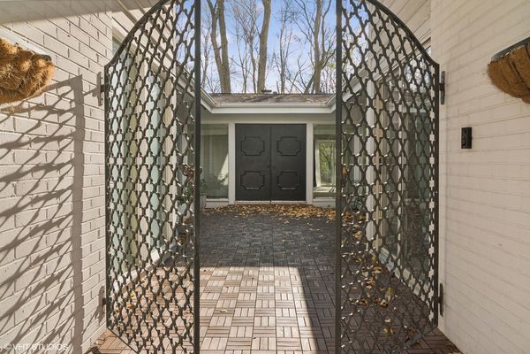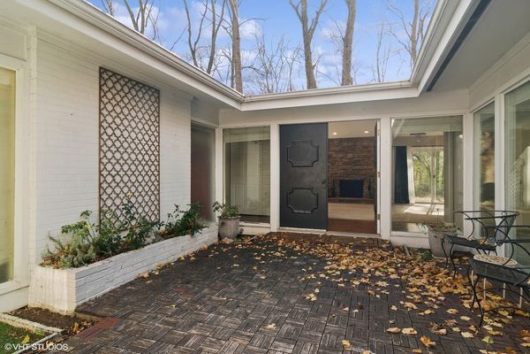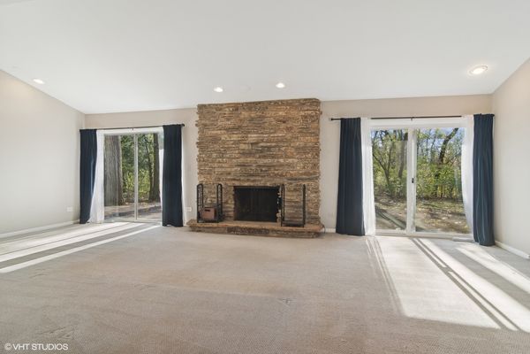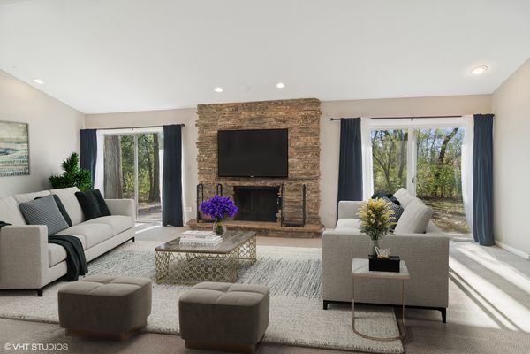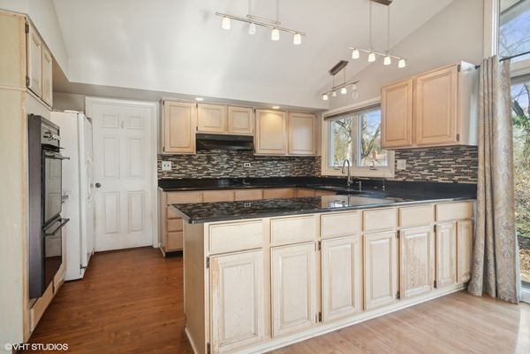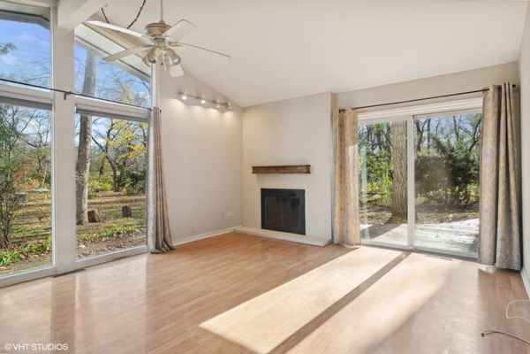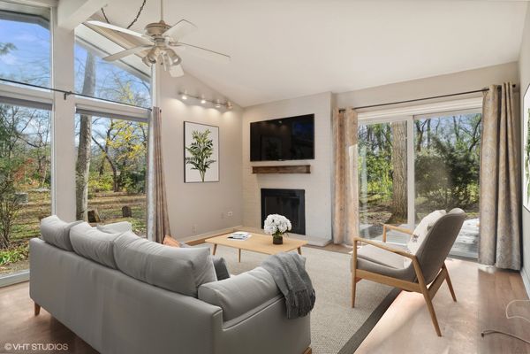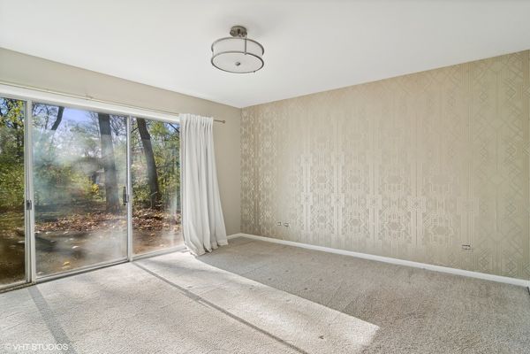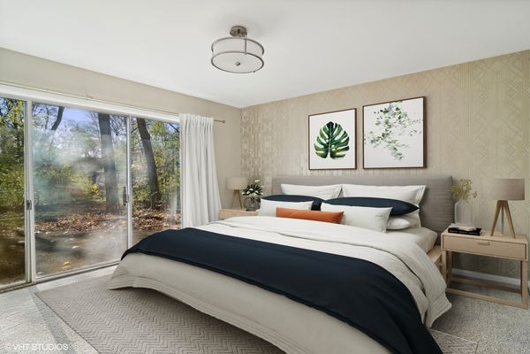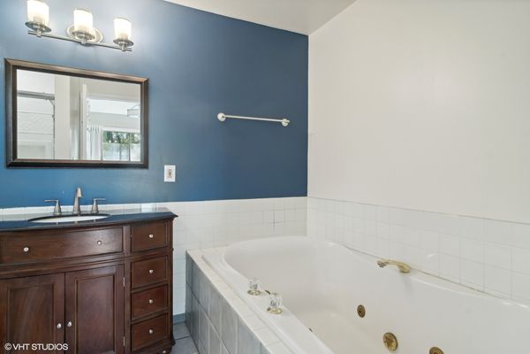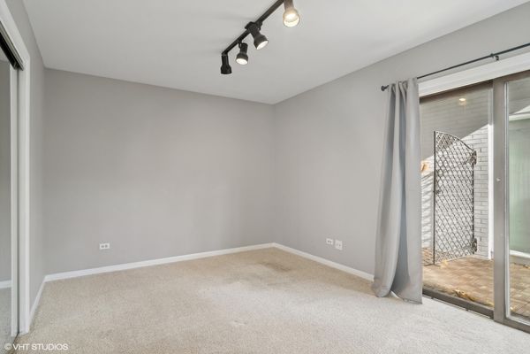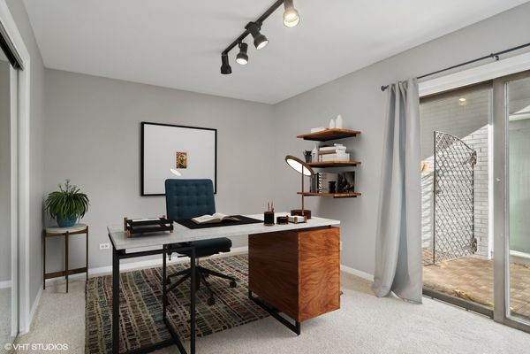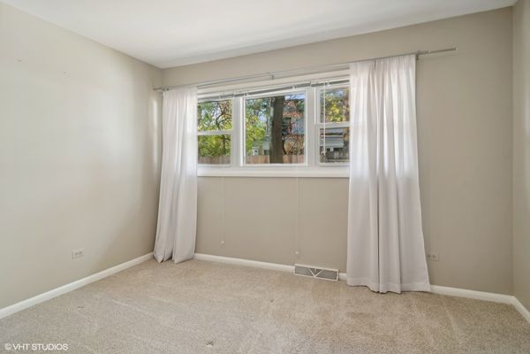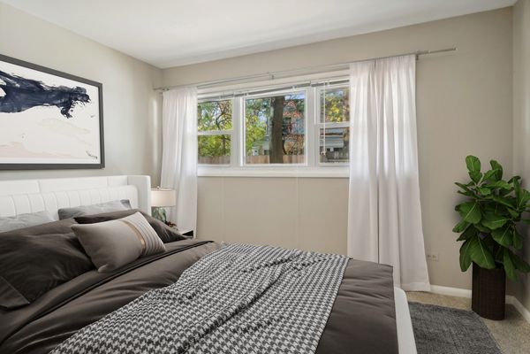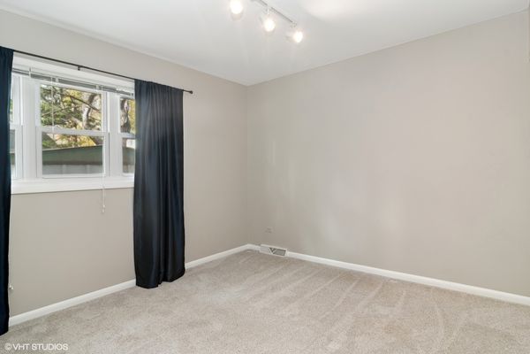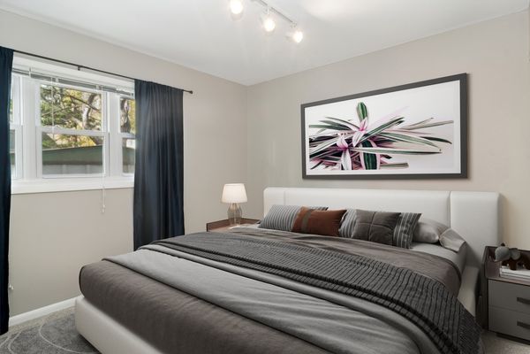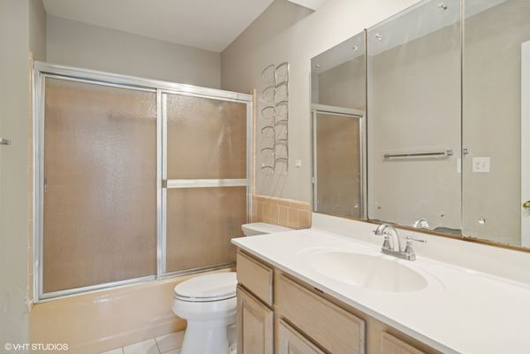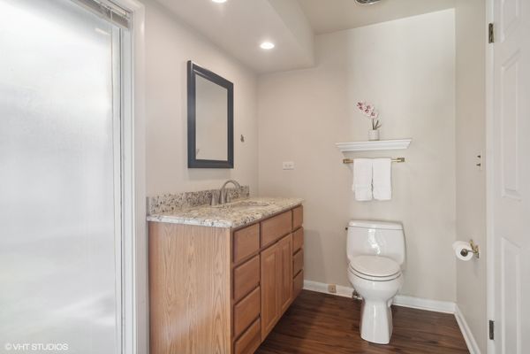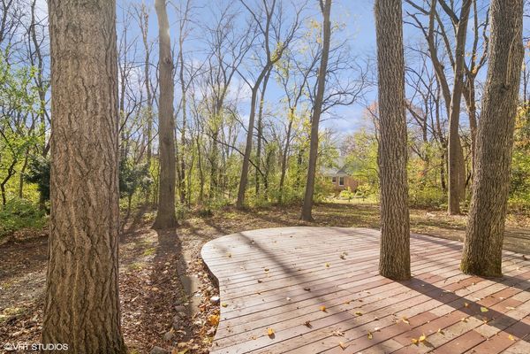31 E Forest Lane
Palatine, IL
60067
About this home
Welcome to 31 E. Forest Lane, a distinctive California-style ranch nestled in the prestigious Forest Estates, within the award-winning Fremd High School district. This home combines style, space, and serenity, offering the perfect canvas to create your dream lifestyle. Boasting 4 spacious bedrooms and 2.5 baths, this light-filled residence is designed for both comfort and entertaining. The heart of the home is the expansive great room, featuring vaulted ceilings and large windows that invite natural light and offer stunning views of the wooded surroundings. Whether hosting gatherings or enjoying quiet evenings, this space is truly versatile. The kitchen is a chef's delight, with gleaming granite countertops, ample cabinetry, . Adjacent to the kitchen, the dining/family room area offers a warm and inviting gathering spot. Situated on nearly half an acre of lush, wooded land, the outdoor space is equally impressive. A circular driveway adds elegance and convenience, while the expansive yard provides endless opportunities for outdoor living. With its combination of charm, location, and opportunity, 31 E. Forest Lane is ready to be transformed into your forever home. Don't miss the chance to make this one-of-a-kind property yours!
