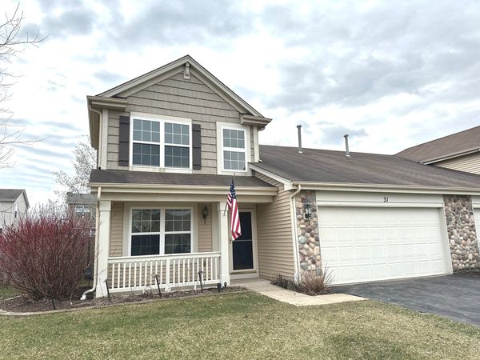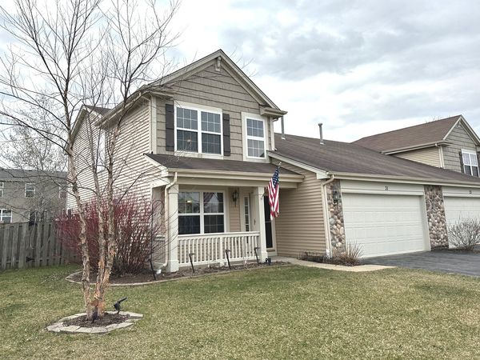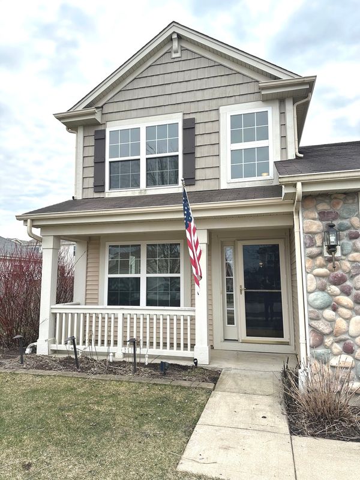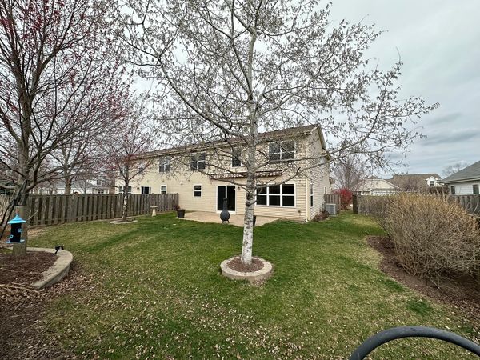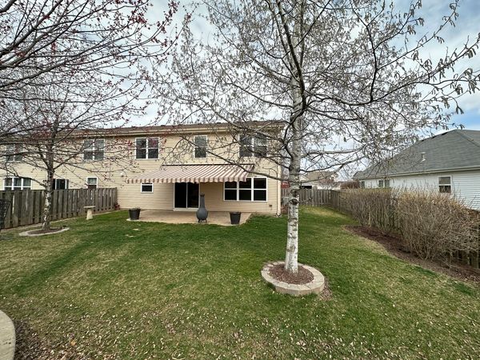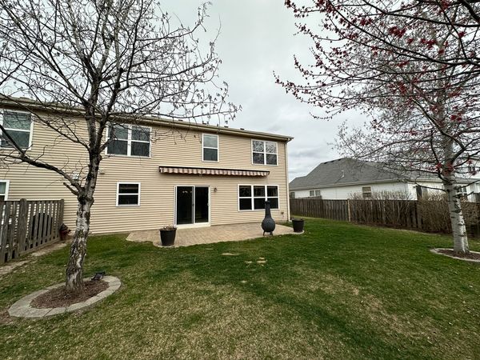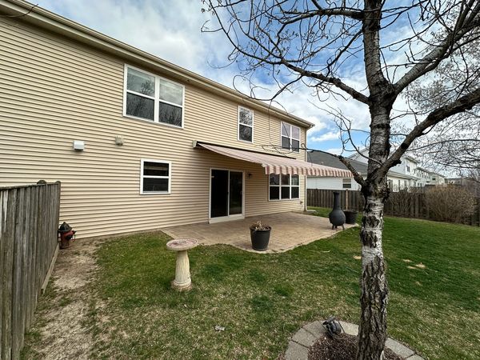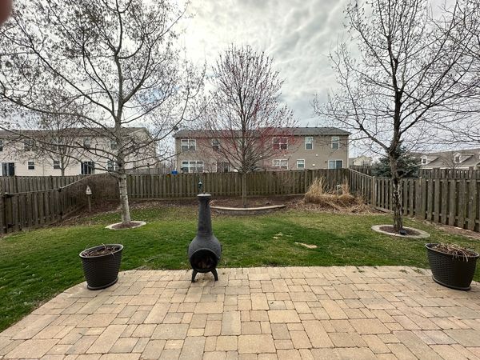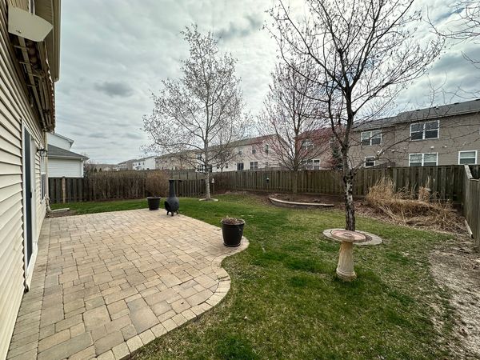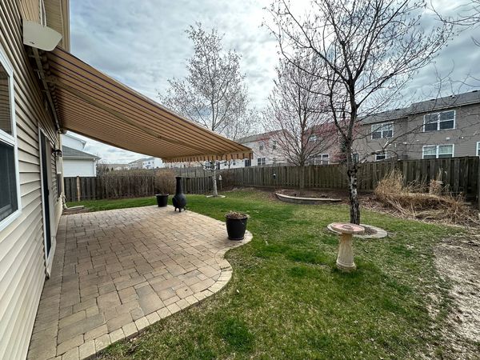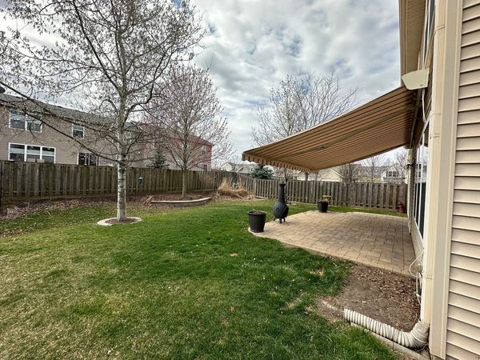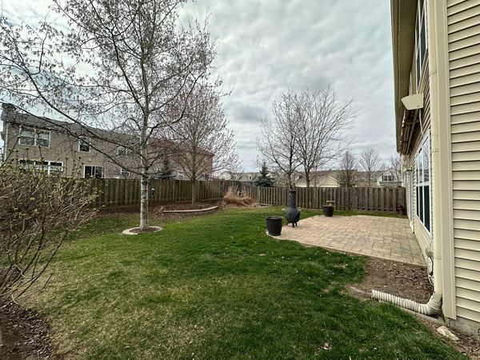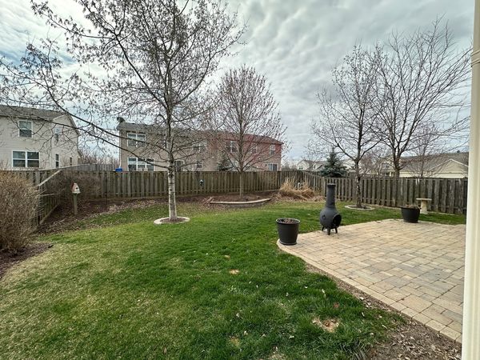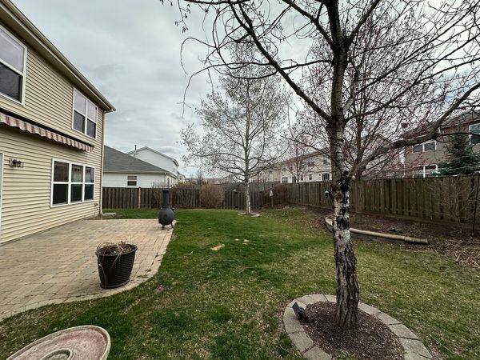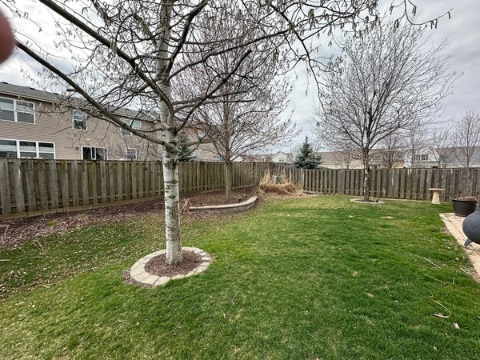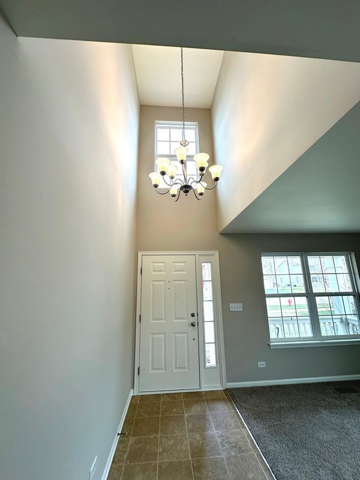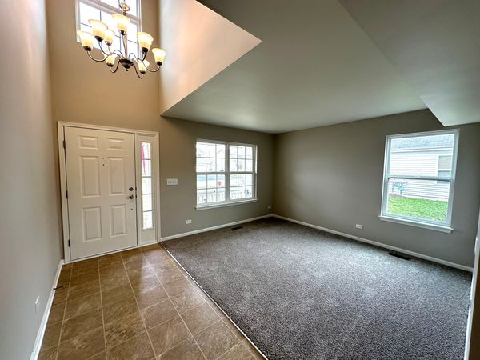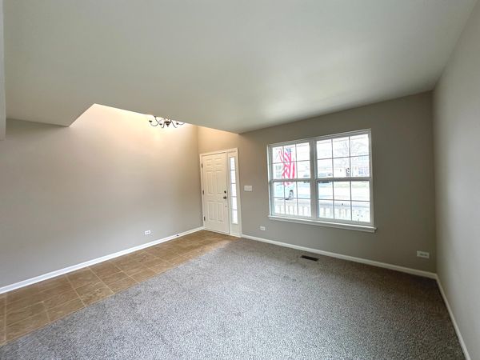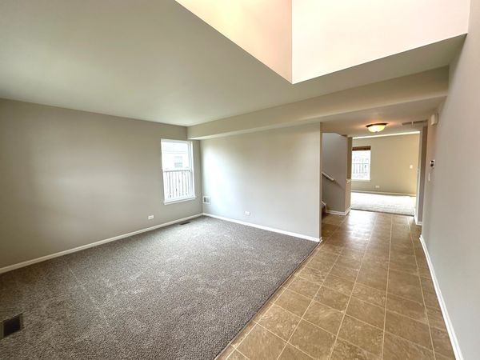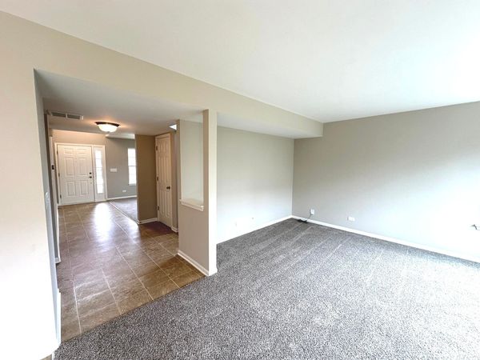31 Boathouse Road
Pingree Grove, IL
60140
About this home
Welcome to this beautiful duplex in Cambridge Lakes featuring 3 bedrooms, loft area, and 1.5 baths! Home has an open open floor plan, has been freshly, professionally painted, and has brand new carpeting throughout. Separate living and family rooms. Large family room that opens to a gorgeous kitchen with 42" hickory cabinets, granite countertops, stone backsplash, ss appliances, smart faucet, under-cabinet lighting, breakfast bar, and pantry closet. 2nd floor features a large loft area for playroom, man cave, or home office. Generously sized primary bedroom with two separate closets (1 is a walk-in) and an entrance to the shared bath. 2 more additional bedrooms on 2nd floor. Gorgeous 20x12 paver patio in fully-fenced back yard with custom retractable awning. Professionally landscaped with retention wall and mature trees. . Association gives you access to the community pools (3 of them!), fitness center/classes, party room, hiking/biking trails, and more!
