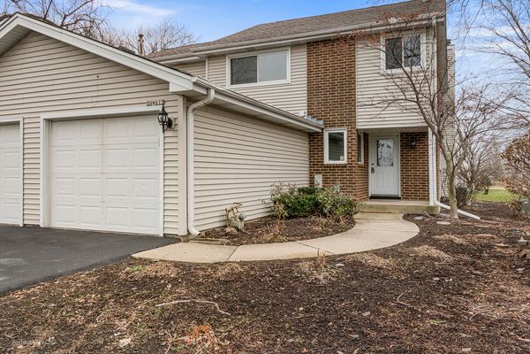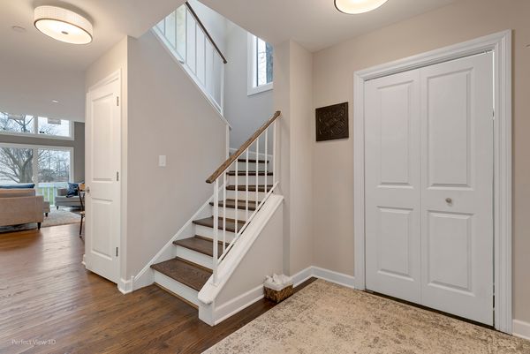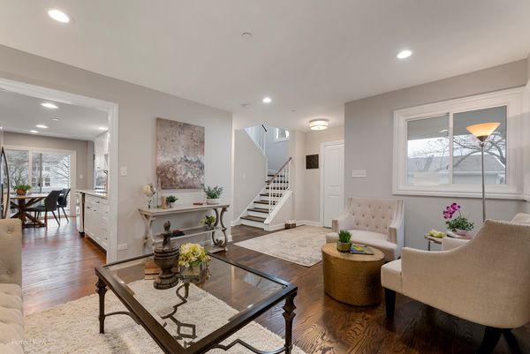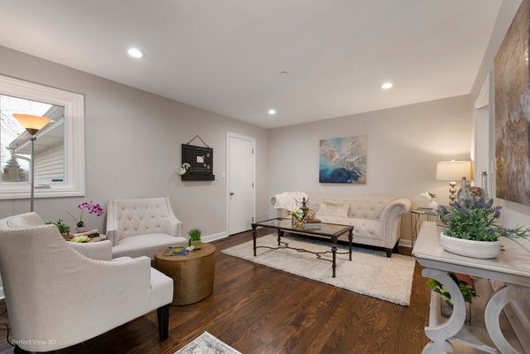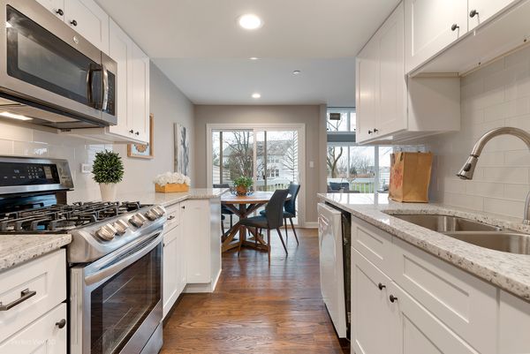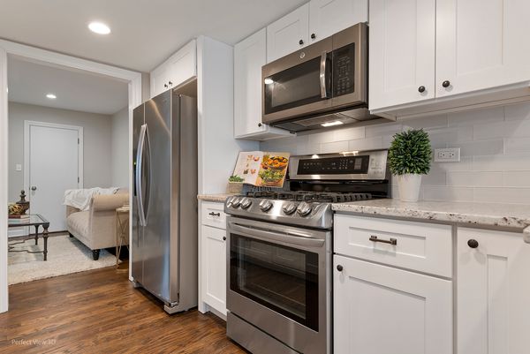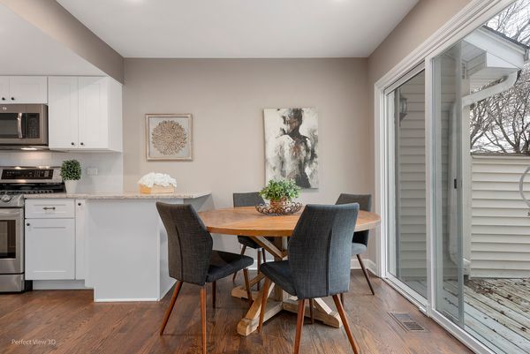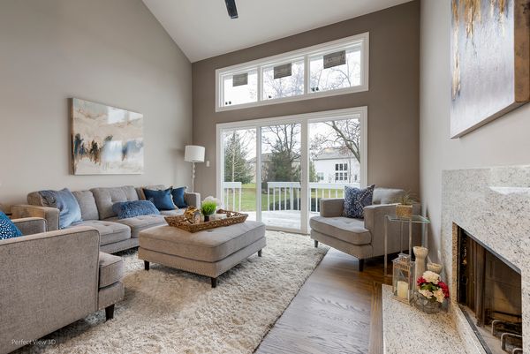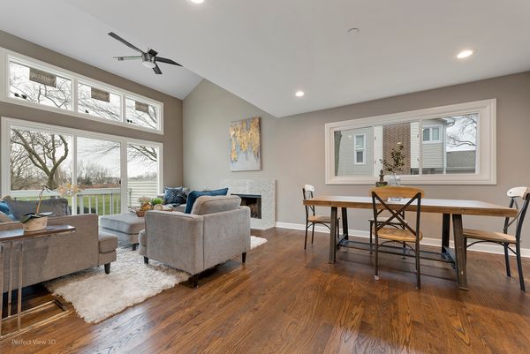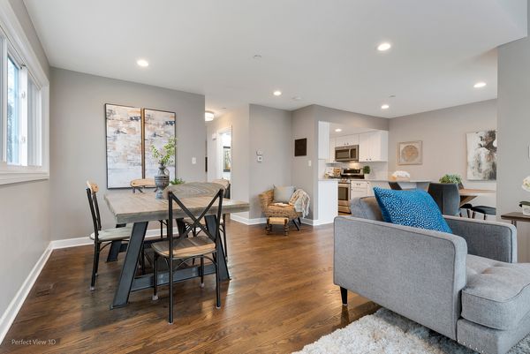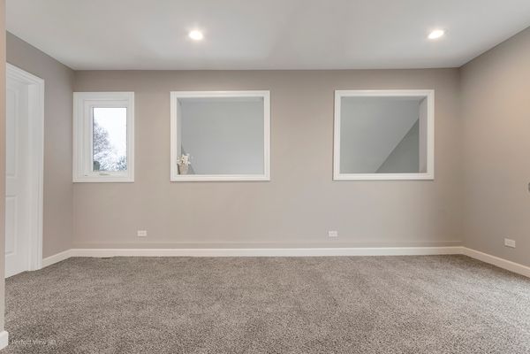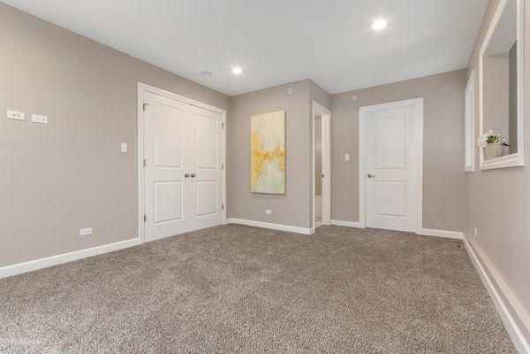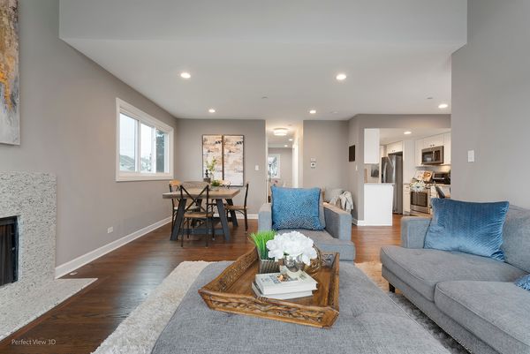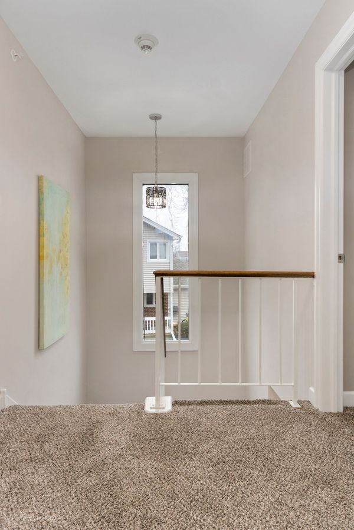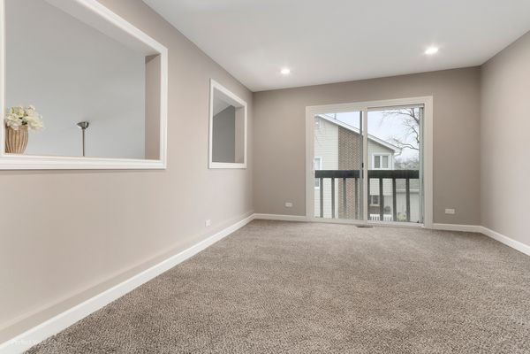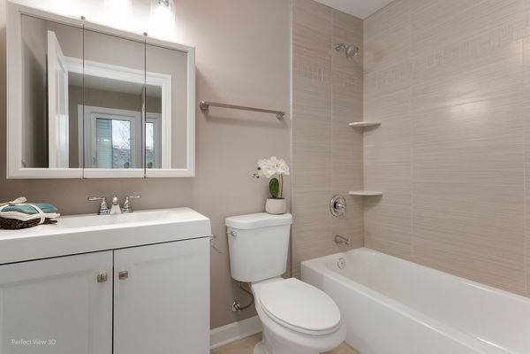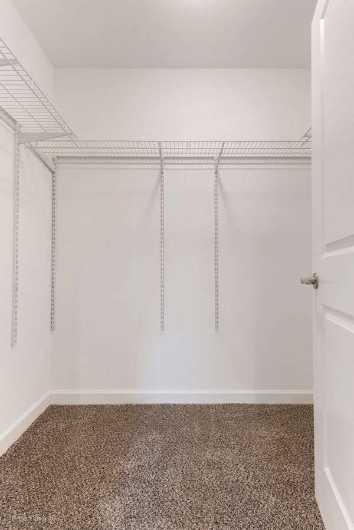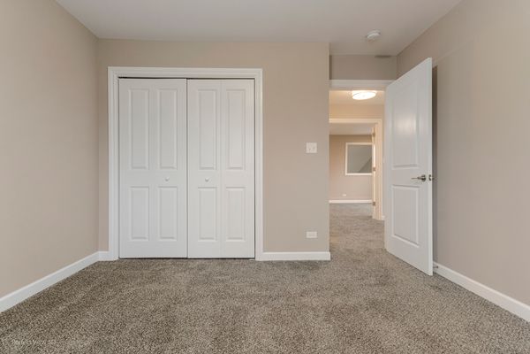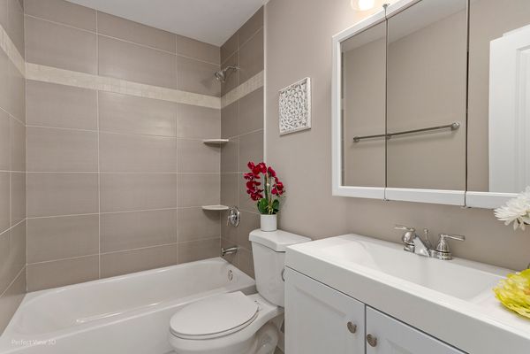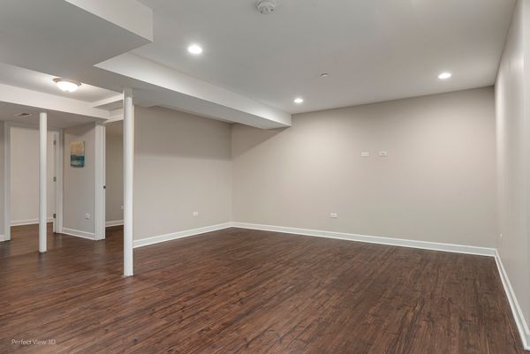30W613 Fairway Drive
Naperville, IL
60563
About this home
Welcome to your dream home! Prepare to be amazed by this meticulously renovated townhome that effortlessly checks all the boxes for modern living. No detail has been spared in this impressive overhaul, ensuring a seamless blend of style, comfort, and functionality. Step inside, and you'll immediately notice the abundance of natural light streaming through brand-new windows, showcasing the hardwood floors and creating a warm and inviting atmosphere throughout. The carefully chosen flooring enhances the aesthetic appeal, providing a sleek and contemporary backdrop for your lifestyle. The kitchen is a culinary masterpiece, boasting state-of-the-art appliances that cater to both the amateur chef and the seasoned entertainer. From the gleaming countertops to the custom cabinetry, every element has been thoughtfully selected to elevate your culinary experience. This attention to detail extends to every corner of the property, making it clear that this townhome is truly turnkey. Convenience is everything, and this stunning home is ideally situated close to everything you need. Enjoy easy access to the train for stress-free commuting and indulge in retail therapy with nearby shopping options. The location is not just a selling point; it's a lifestyle enhancer. Families will appreciate the bonus of being in acclaimed District 204 Metea Valley High School! This townhome is not just a residence; it's a gateway to a thriving community with a pool, clubhouse, tennis, basketball, and more! **Newer HVAC and appliances (2019-2020)! Don't miss the chance to make this your home sweet home. Opportunities like this are rare, seize the moment! Your dream home awaits!
