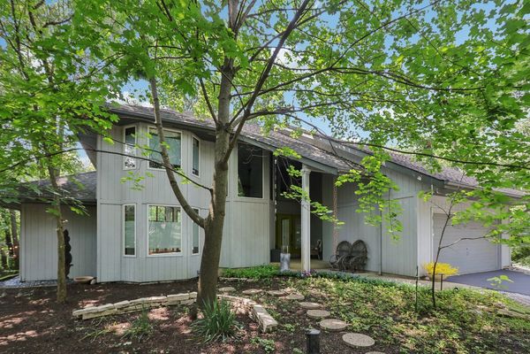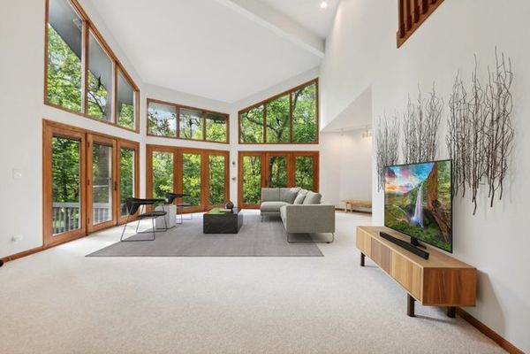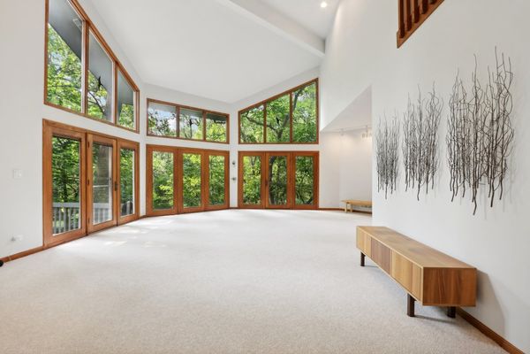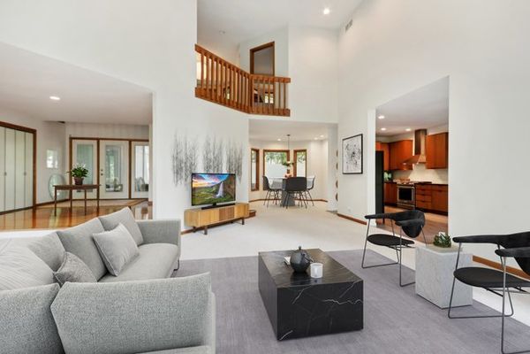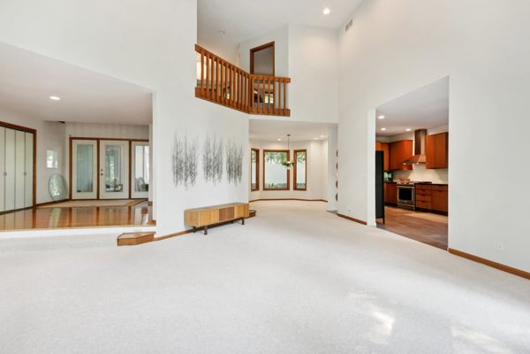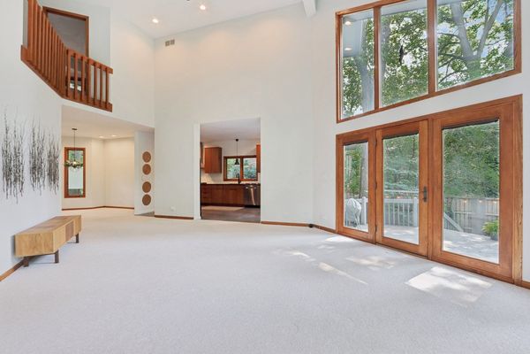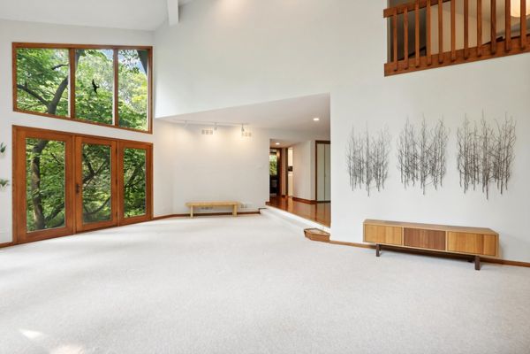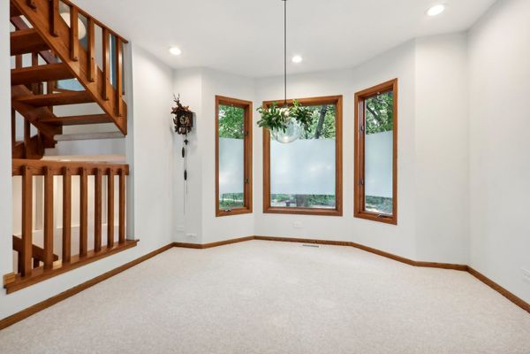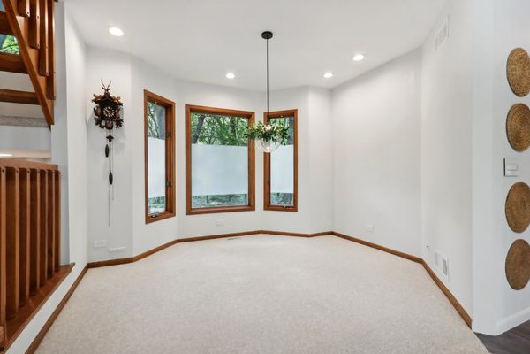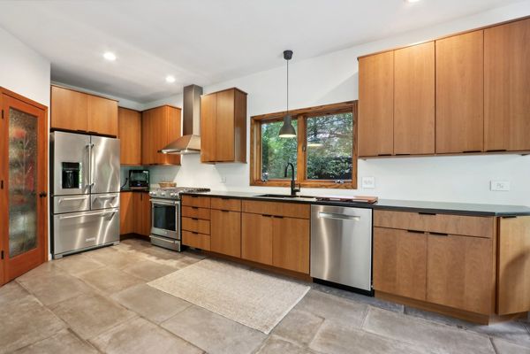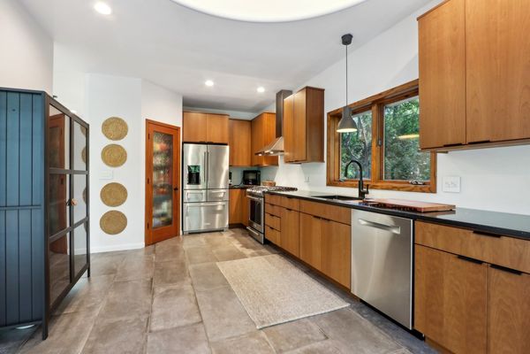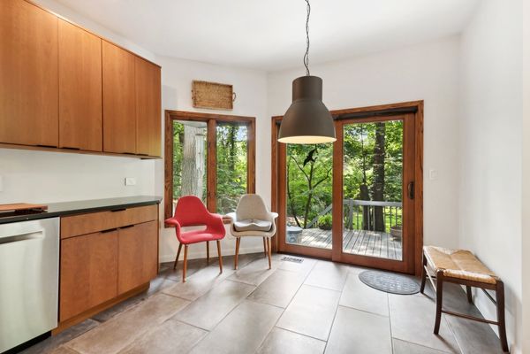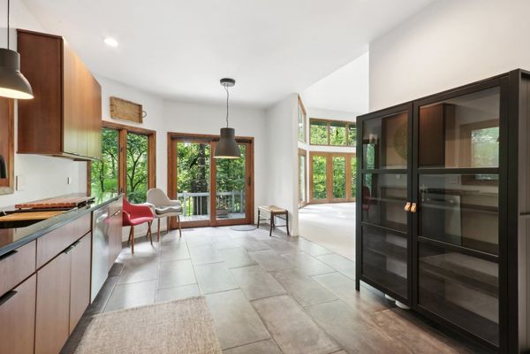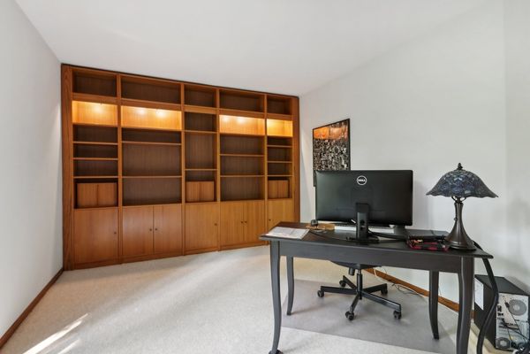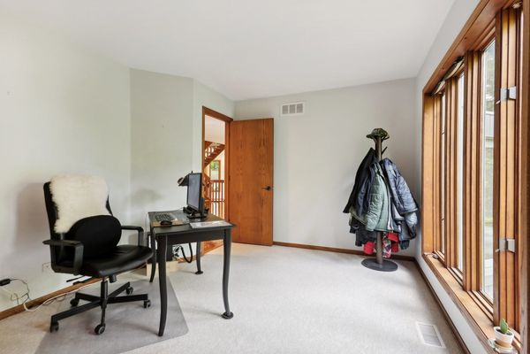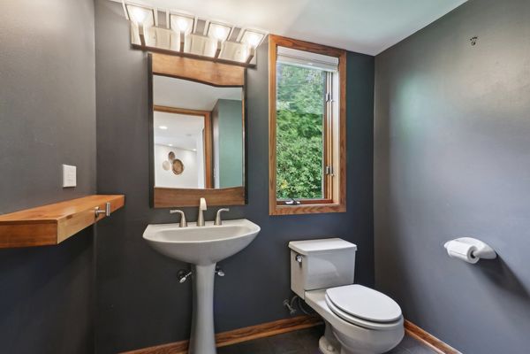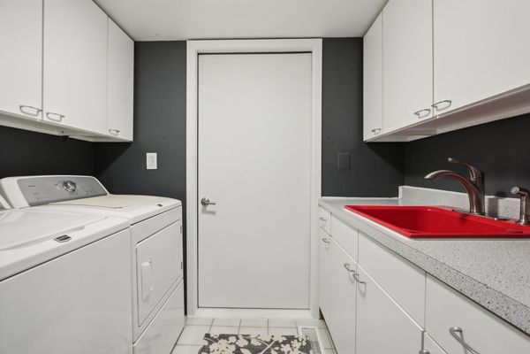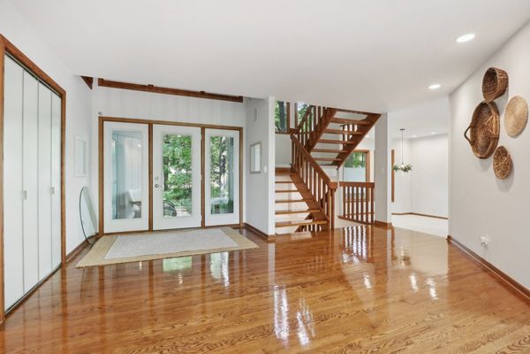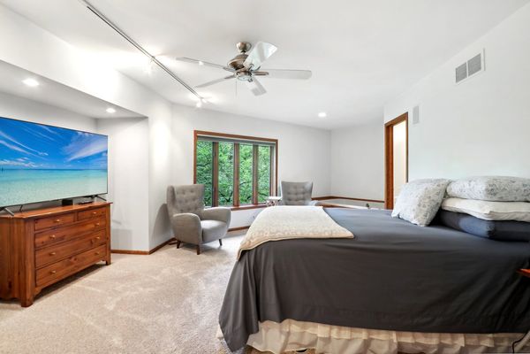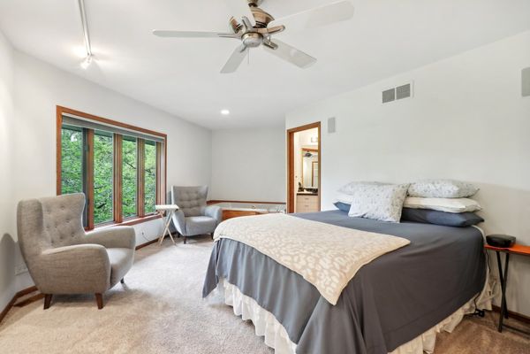30W515 Diversey Parkway
West Chicago, IL
60185
About this home
Welcome home to your 4BR, 2.5 Bathroom custom home, located on a dead-end street and nestled on a .69 acre wooded and well-maintained lot that backs up to a forest preserve. The home welcomes you into the foyer with its gleaming hardwood floors. The conversation piece of this home is the living/dining room combo that boasts vaulted ceilings and a wall of floor-to-ceiling windows with 180 degree views of your own private oasis. The kitchen was fully remodeled in 2017 and boasts granite countertops, 42" cabinets, SS appliances, pantry, eat-in area and the shelving unit stays too. Upstairs offers 3 generously sized BRs and 2 Bathrooms, including the primary BR with private primary bathroom. Head down to the basement to find another living area that included a crafting area/workshop, wet bar, storage areas and living areas that could be great for a home gym, theater or playroom. Head out onto your deck and walk the grounds of your .69 wooded lot. Follow the paths and take in the nature around you or head down the street for access to the IL Prairie Path. Water Heater (2020), Kitchen remodel (2017). So quiet and serene yet so close to schools, shopping, parks, IL Prairie Path, Metra and so much more!
