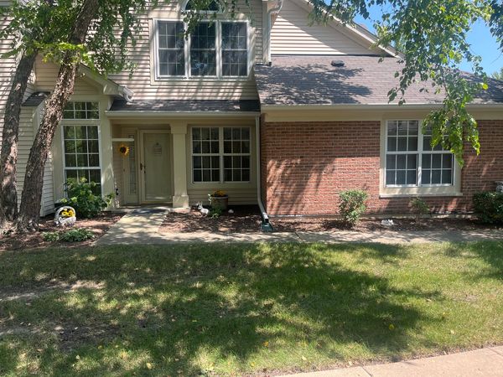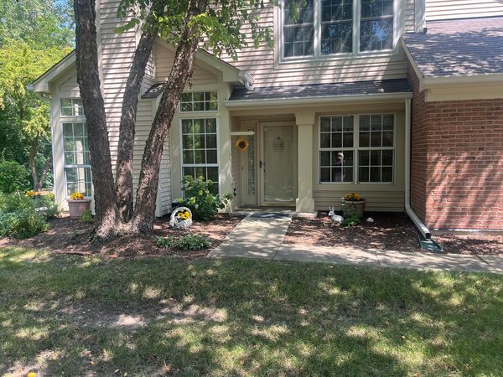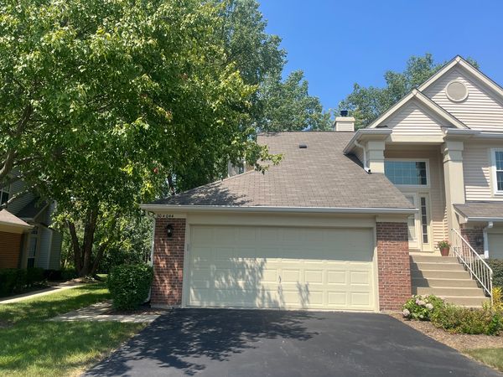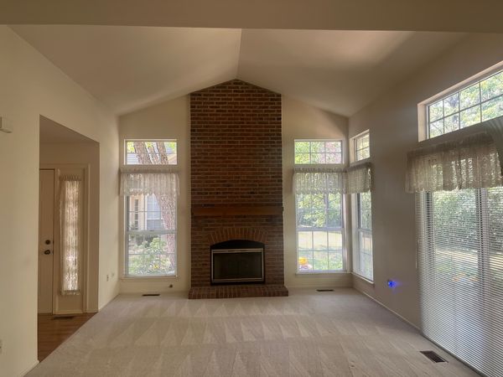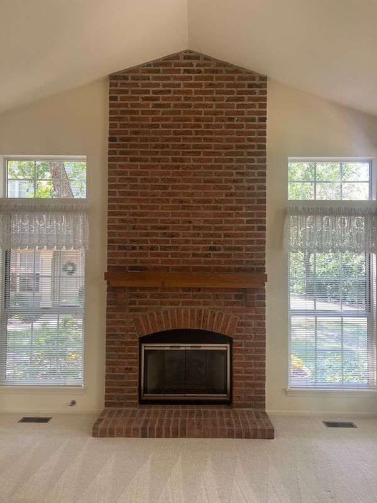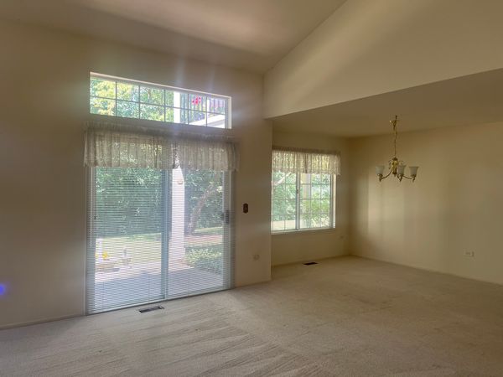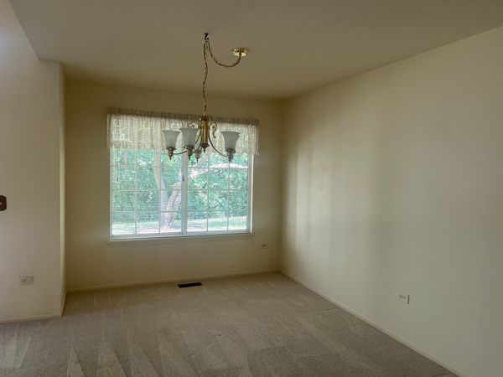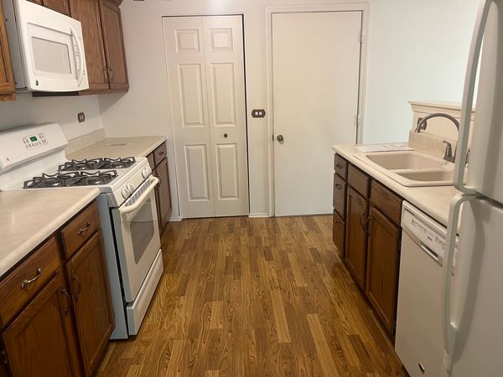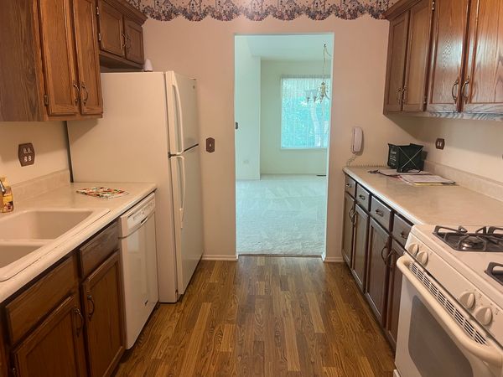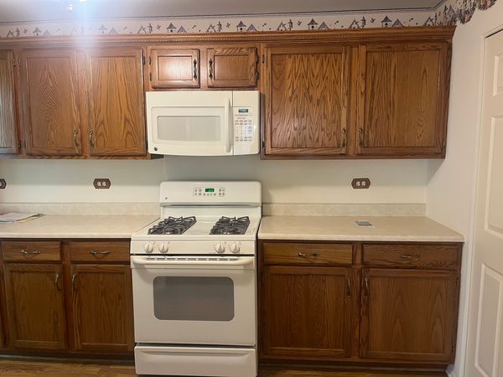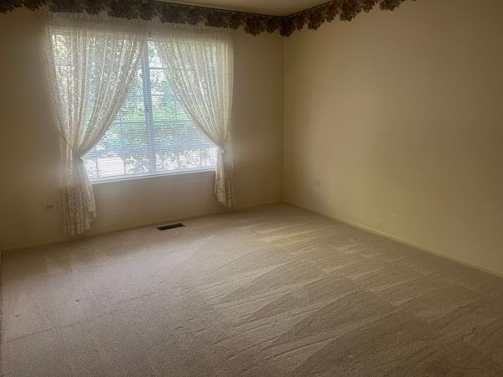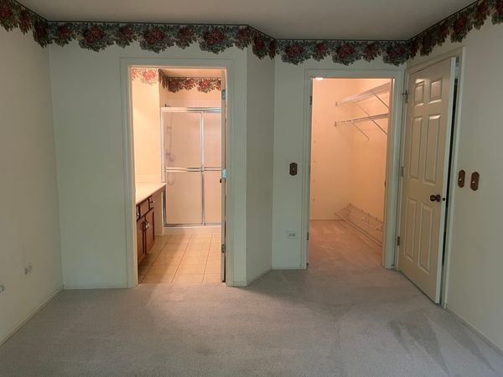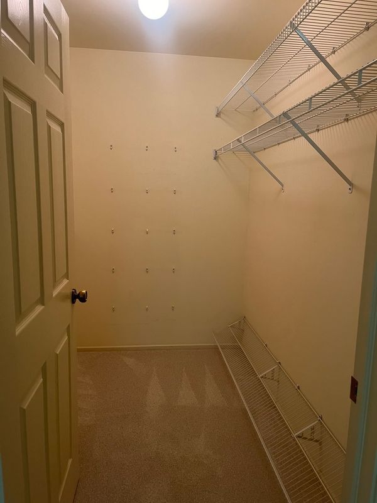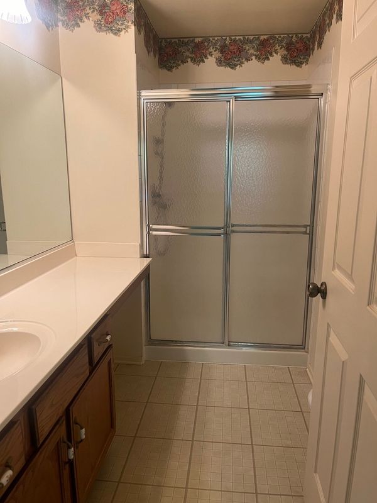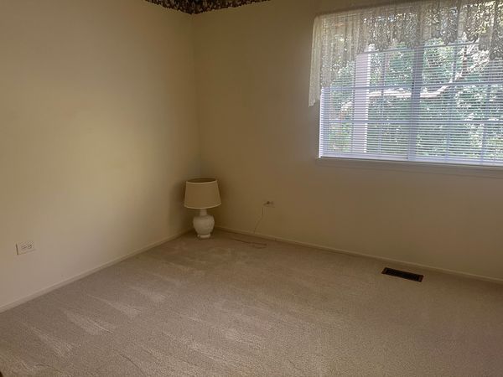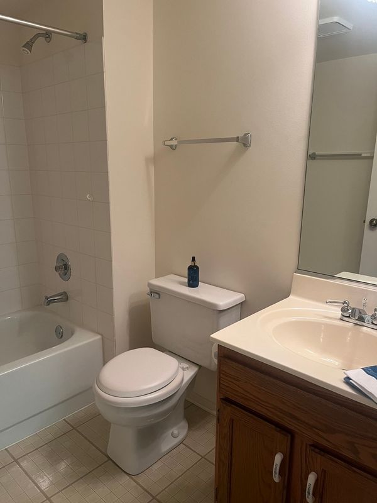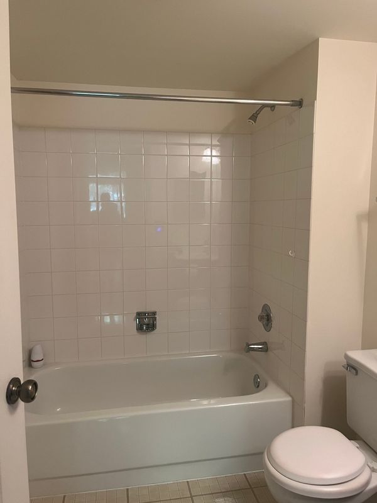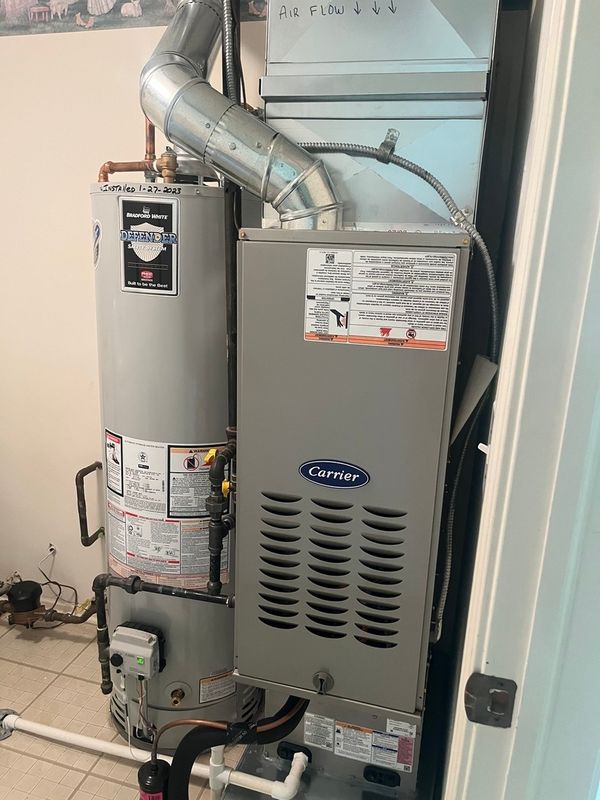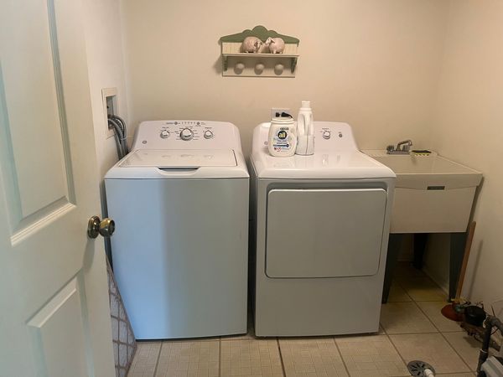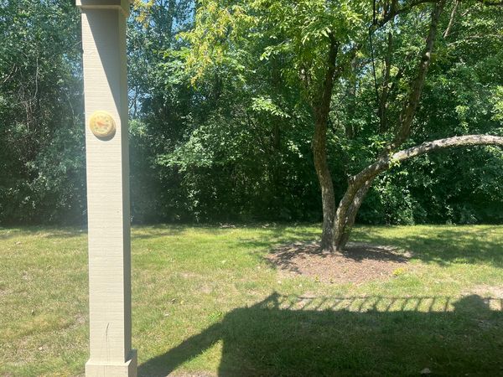30W044 Willow Lane
Warrenville, IL
60555
About this home
It's an Arlington model in Maple Hill subdivision. One-owner since it was built in 1994! This is the first time this ground floor ranch-style unit with its own private side entrance is being offered for sale and it's in pristine condition! Attached 2-car garage has a pull-down stairway to attic storage; asphalt driveway. Furnace and hot water tank newly installed July 2023; new kitchen faucet; new bathroom faucet. Owners bedroom suite has a walk-in shelved closet complete with a shoe rack. Private bathroom with step-in shower stall, glass doors. Creamy colored thick carpeting in living room, dining room and both bedrooms. This is a premium lot #30! And has a rare find, a vaulted ceiling gas starting brick fireplace! Sliding glass doors open to the greenery of the forest preserve. Sunlight streams in every super clean window. Outdoor swimming pool, clubhouse and ample guest parking. This unit has a dining room combined with the living room and a separate breakfast room; this layout flows smoothly. In unit separate laundry center. This location speaks for itself. Danada Square shopping center, DuPage County forest preserves, Premium Outlet Mall, numerous well known dining restaurants, too. The Warrenville Park District is second to none. This is a must see now property.
