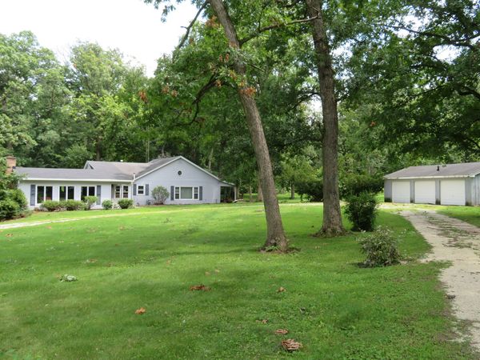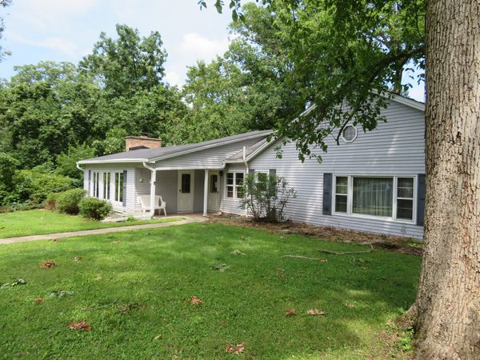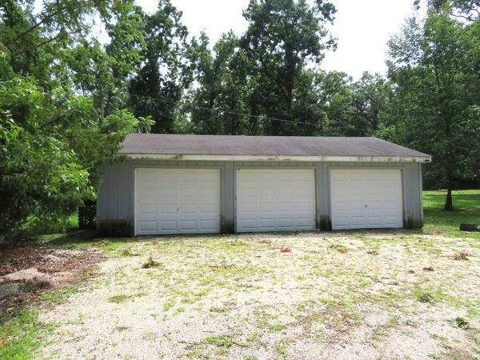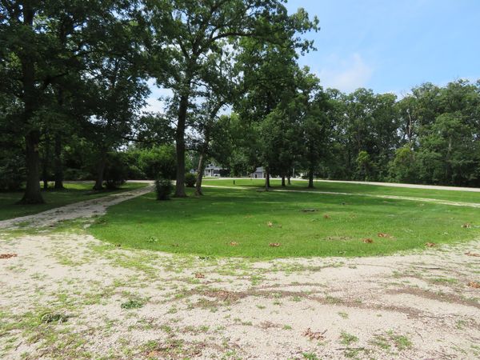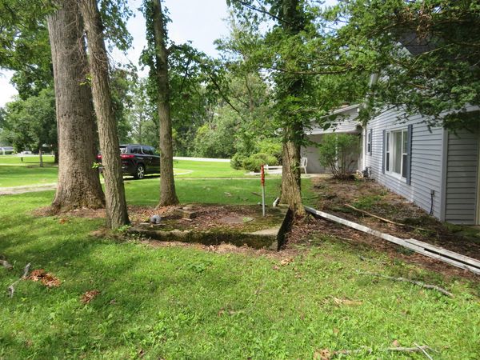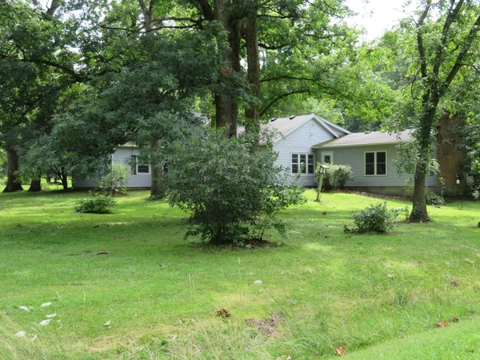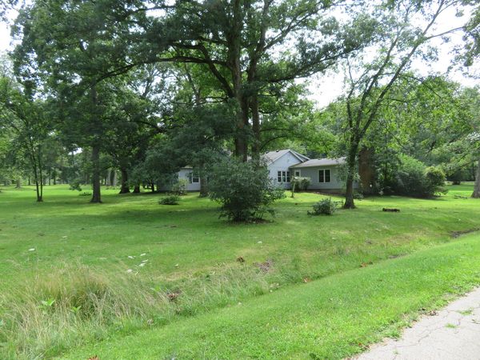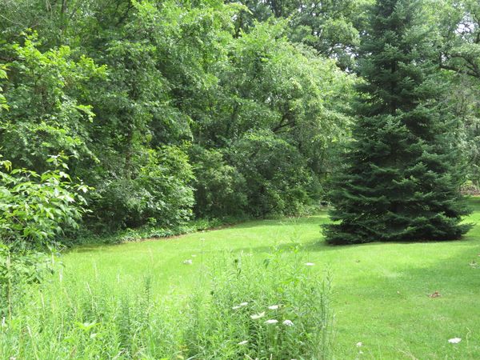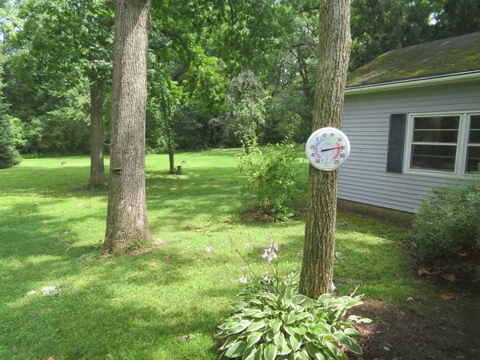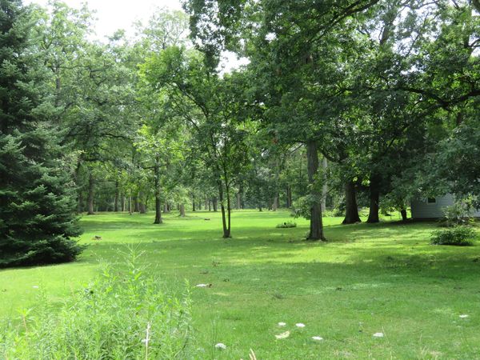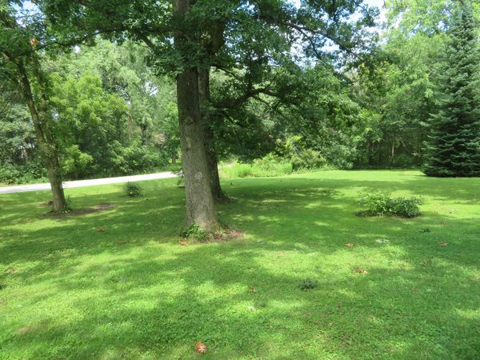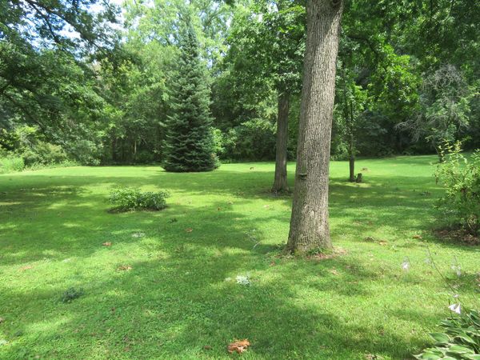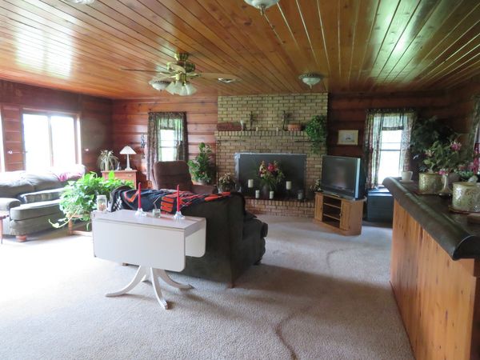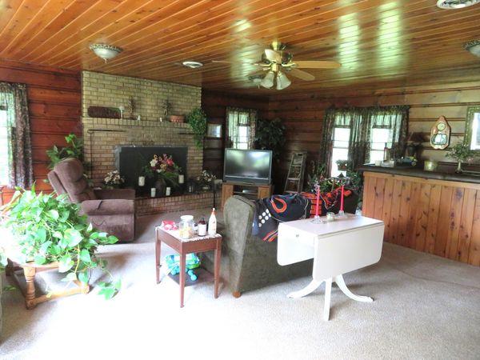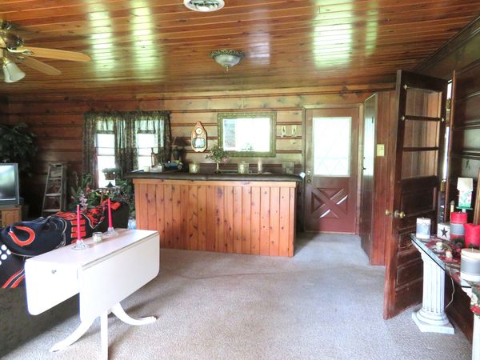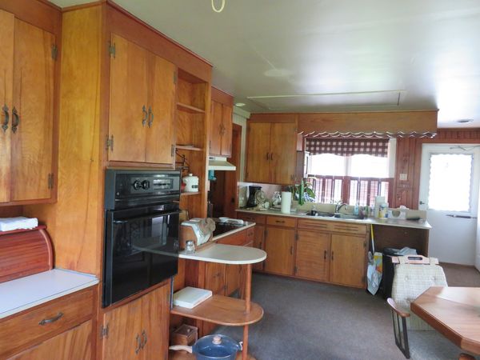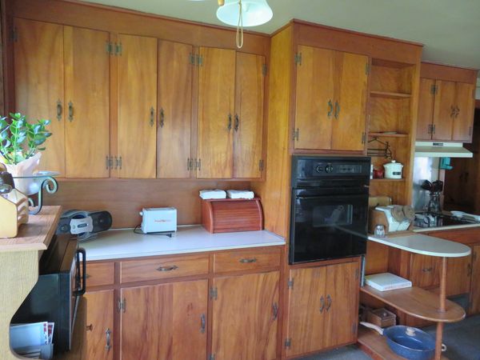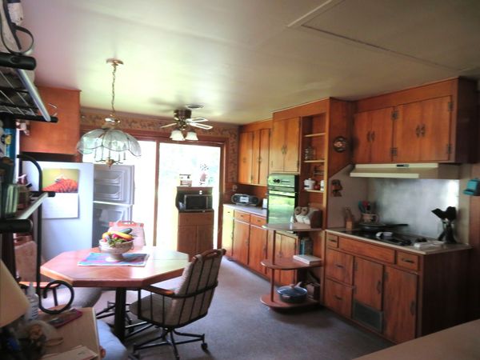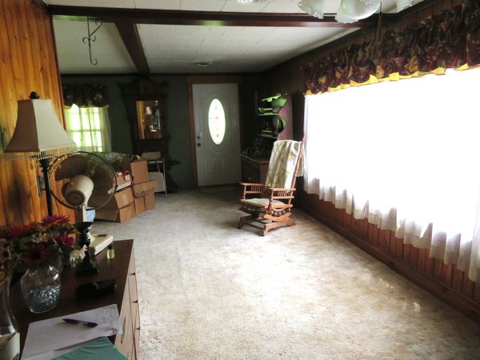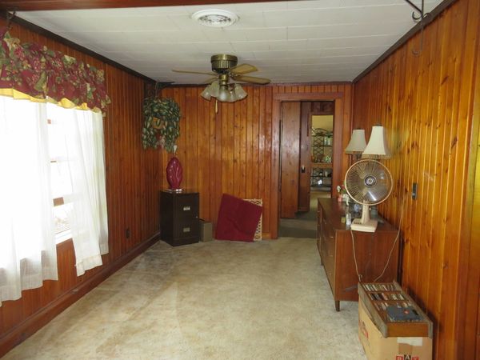30990 Madison Street
Genoa, IL
60135
About this home
Sprawling 2.83 acre lot, zoned RC-1! This 2 bedroom 1 bath home has a wonderful retro, spacious and welcoming vibe. Enjoy the 22x23 family room and the sunshine coming through the wall of windows. Sit at the kitchen table and look out toward the tree line and watch mother natures creatures scurrying around under the trees. Walk into the dining area that could be shared with the living room for added space. The bedrooms are extremely generous in size and the closets and storage throughout the house are in abundance. The basement/storm cellar is only 150 sq. ft., that is where the washer and dryer hook up are. Softener is a rental. There is no central air but it's nice to have the windows open for fresh air and the many mature trees keep the area shaded. When you pull into the circular driveway, you can drive into one of the 3 garage doors. There is plenty of room to store all of your outside landscaping equipment as well as your vehicles in the 36x22 foot building. 1960's home is on a corner lot with 2 private streets with no outlet. Traffic is minimal. If you have younger visitors, the Lions Club Park with playground equipment is not far away. This home is AS IS, WHERE IS. Sellers are preparing for an Estate Sale, so items will continue to be boxed and left in the house. Fireplace has not been used in many years. Zoned RC-1. Chickens, 5 adult dogs, or 1 farm animal may be allowed according to DeKalb Co Zoning. By following regulations and setbacks, a large shed/metal building may also be allowed?. Checking County Permits, deeds and covenants will be up to the buyer. Seller has no say. Listing office does not hold earnest money but seller's attorney's office does. Please mark AS IS on the 7.0 Contract.
