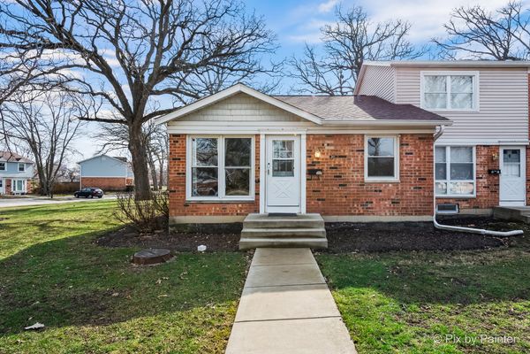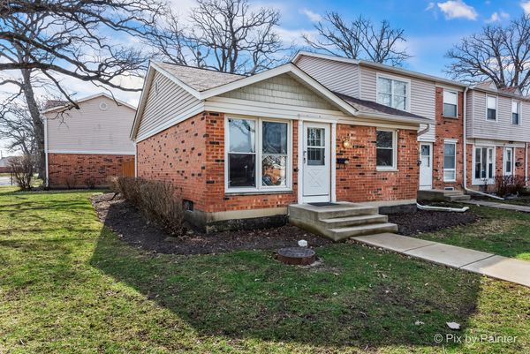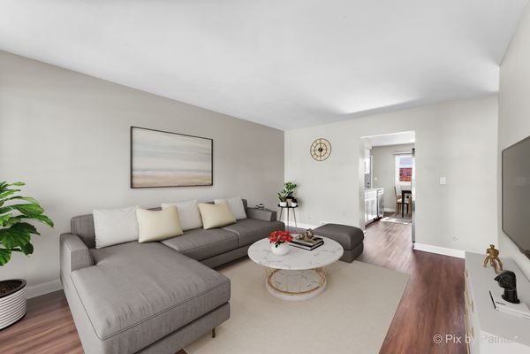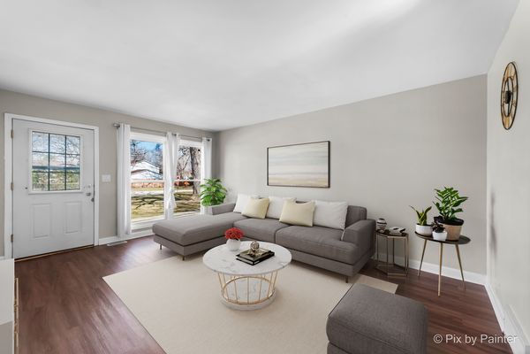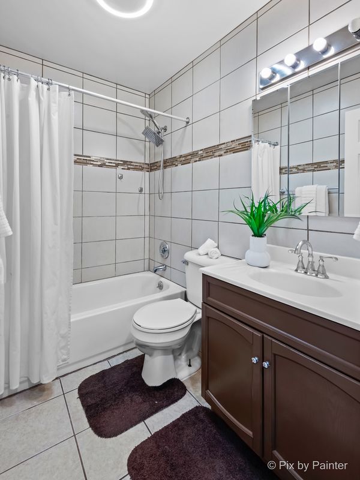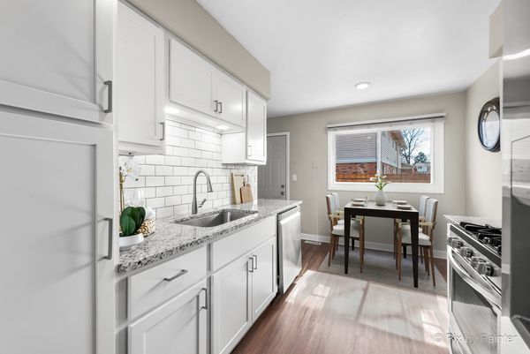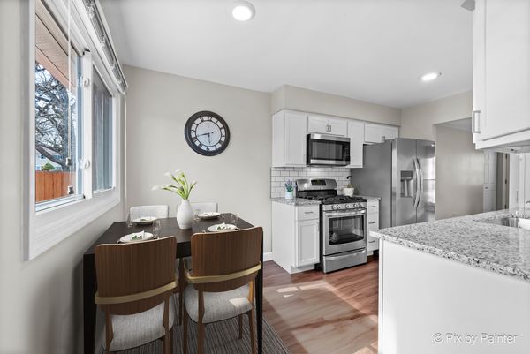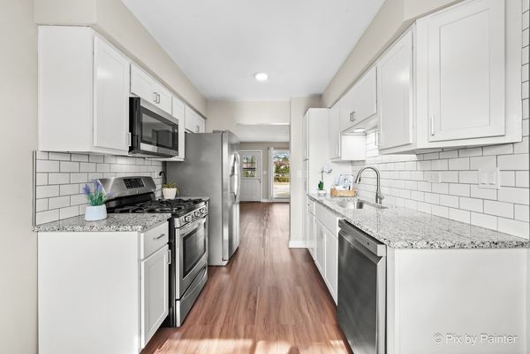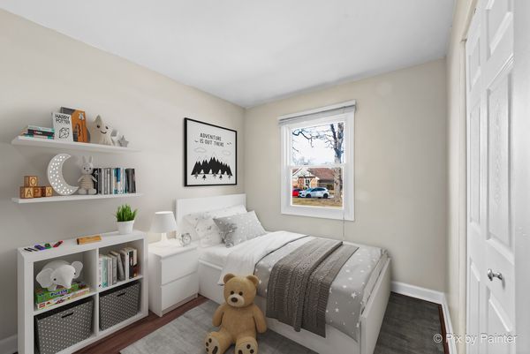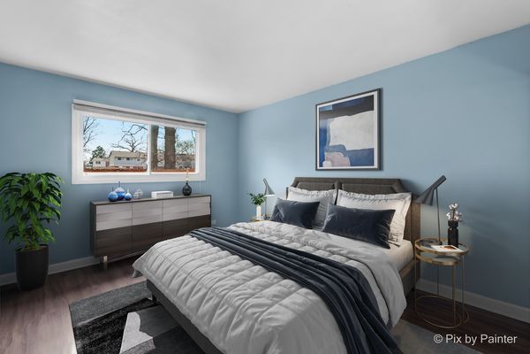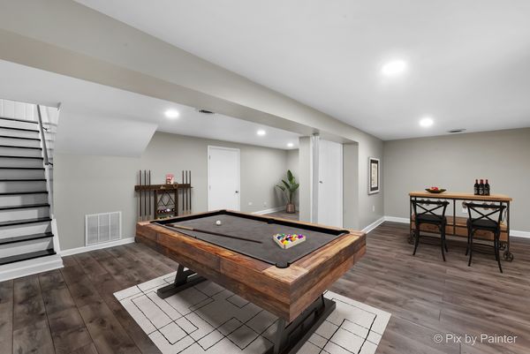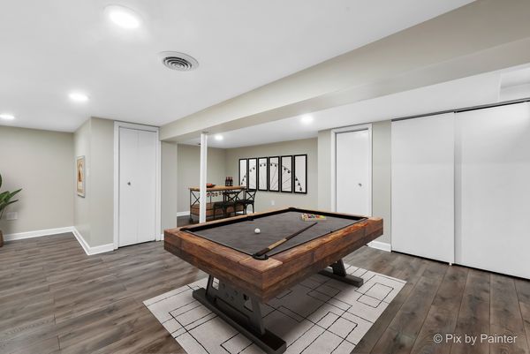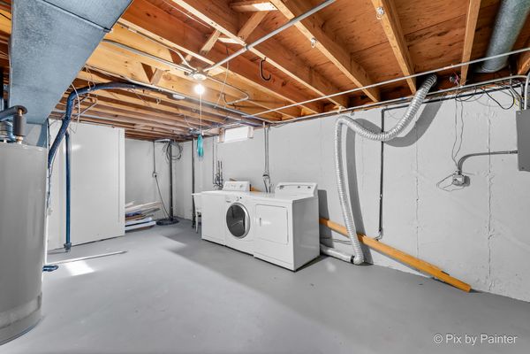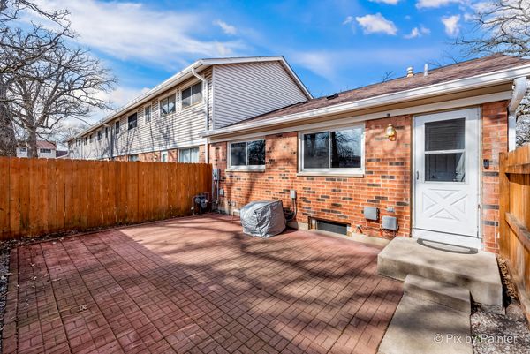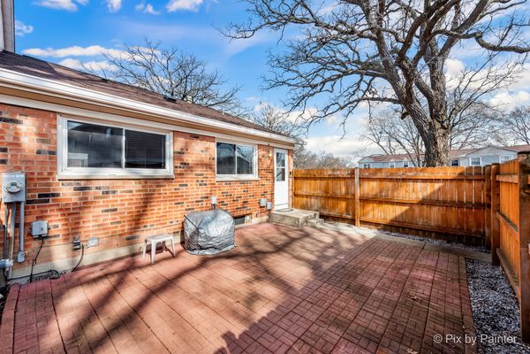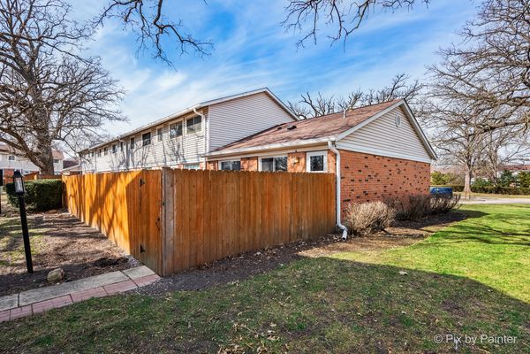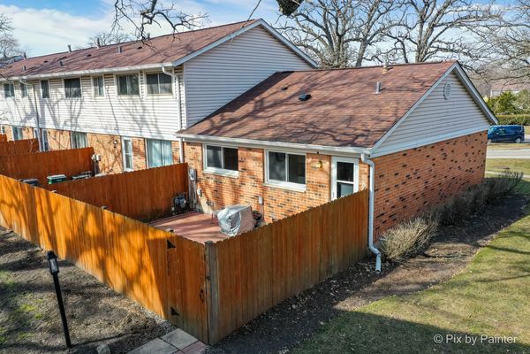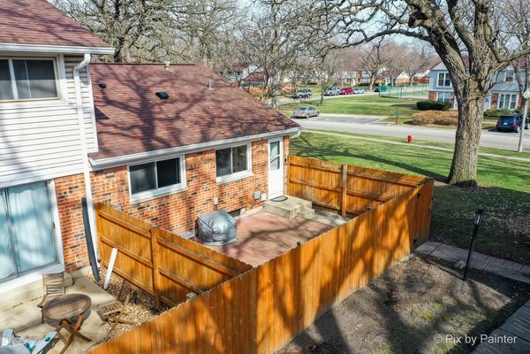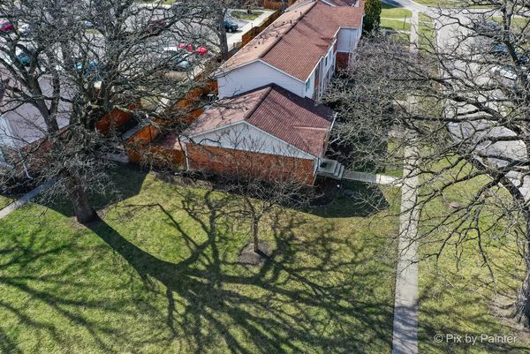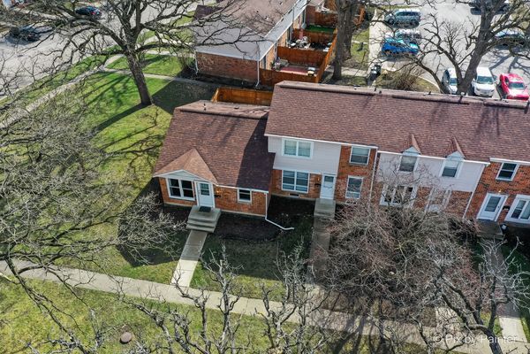3098 Lynnwood Court
Streamwood, IL
60107
About this home
Highest and Best called for by March 3, 2024 6pm! Welcome to this graceful and elegant ranch style end unit townhome, offering a blend of comfort and style with its thoughtful design and convenient features. Boasting 2 bedrooms and 1 bathroom, this town-home is complemented by a finished basement featuring laminate flooring and a separate utility and laundry area with 2 washers and a dryer. As you step inside, you'll be greeted by the timeless charm of beautiful floors that span throughout the ranch unit. The bathroom and kitchen have been tastefully updated, providing a modern touch to the home's classic appeal. The kitchen is a focal point, featuring white shaker cabinets adorned with granite countertops with a breakfast area that is both functional and aesthetically pleasing. Step outside to discover your own private oasis - a fenced patio area perfect for hosting cookouts, informal gatherings, or simply enjoying some family fun in a secluded setting. Parking will never be an issue with 2 assigned spots conveniently located directly behind the townhome and in front. Additionally, the association amenities include a party room and an outdoor pool (currently undergoing reconstruction), adding to the lifestyle offerings of this community. Situated close to shopping centers, highways, a train station, and an array of restaurants, this home offers both convenience and accessibility. It is ready for your family to move in and start creating cherished memories. Don't miss the opportunity to check it out and fall in love with your new home! Some of the updates of 2022: Ecobee w/ built in alexa, bluetooth fan speaker, garbage disposal, refrigerator, dishwasher, new light fixtures, granite countertops, backsplash, new flooring, and much more... HOA is replacing all the shrubs and bushes in the front this year.
