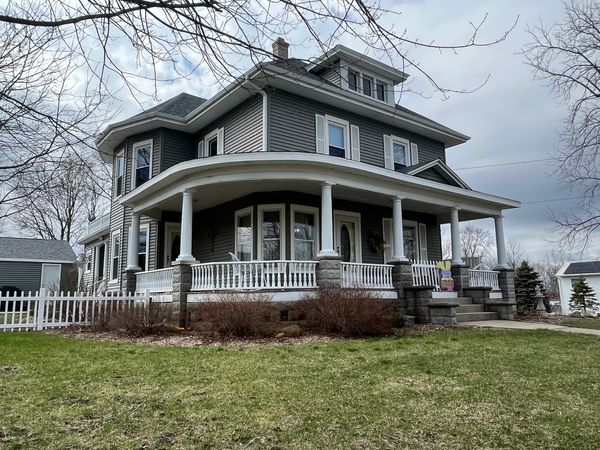3098 JACKSON Road
Pecatonica, IL
61063
About this home
Built in 1910 this home is a stunner with its historical charm & grand feel! Be welcomed in with a white picket fence and the captivating wrap around porch. Details of craftsmanship and woodworking at its finest. The complete kitchen remodel will be bedazzle your eyes while still holding true to the old world feel. Stainless steel appliances, large solid surface island with seating for 4, plenty of storage and a coffee nook. The main floor bathroom has also been completely remodeled. The main floor flows beautifully with sight lines between the formal dining room, living room and sitting room. Loads of light pour in throughout the homes many windows. Two different stairway entries will lead you to the large upper level where you'll find 4 bedrooms, a full bath and a large family/rec room. Updates include: kitchen and MF Bath remodel 2021. Newer windows, siding, gutters, chimney, and porch floor and carpet . All plumbing has been updated. New well pump. Other items to note include sister joists and for additional structure strength, Boosters added to the venting system to warm/cool more efficiently and septic was recently pumped. Sitting on almost and acre, this home is a must see! New septic system
