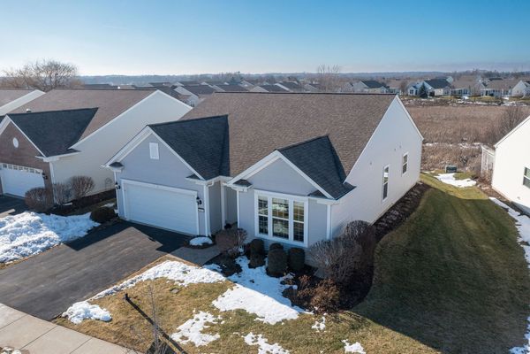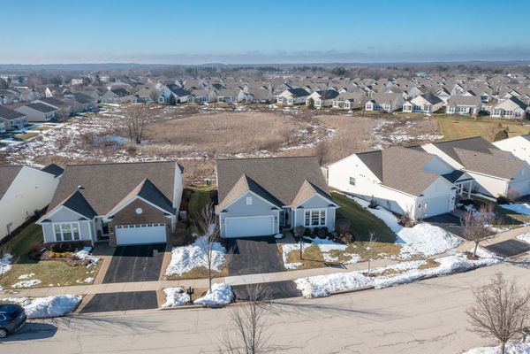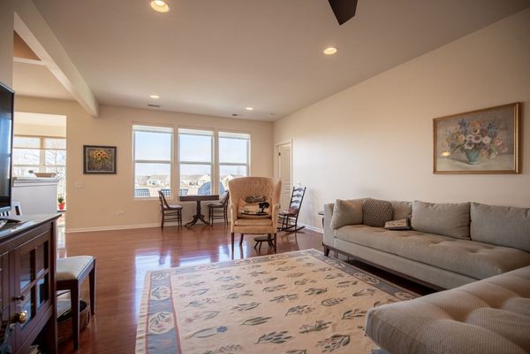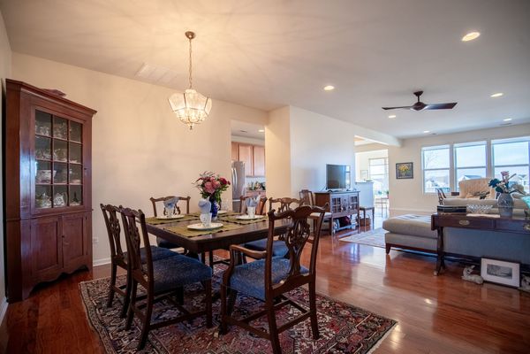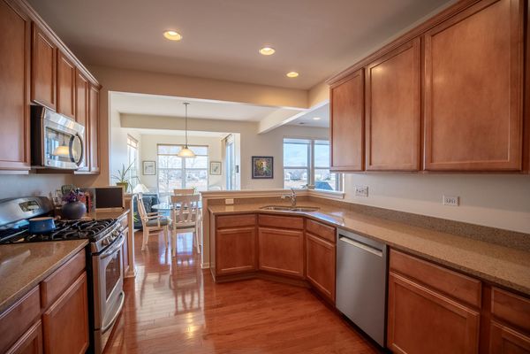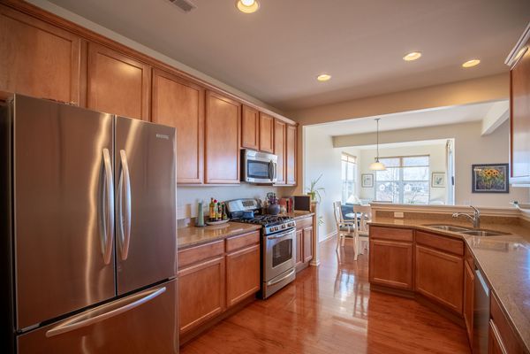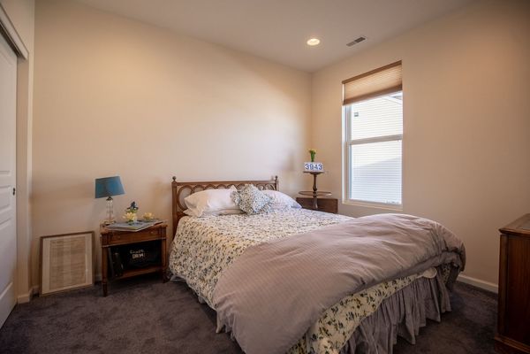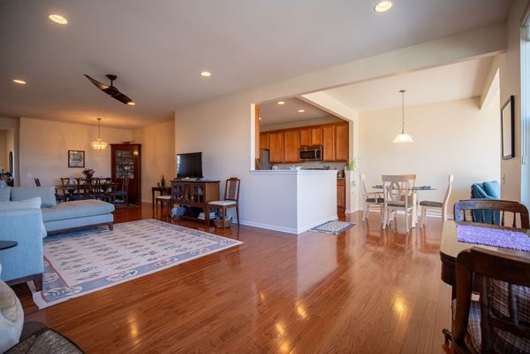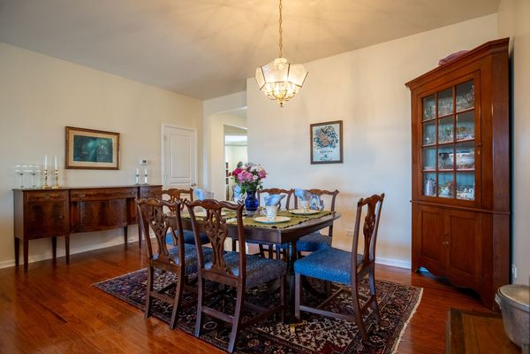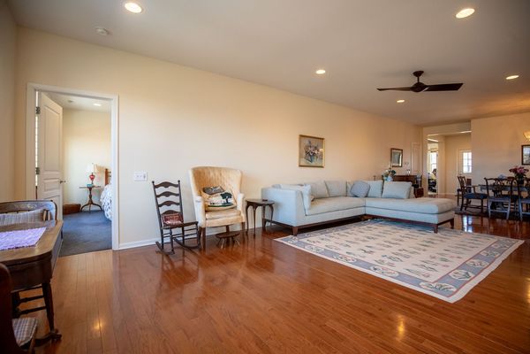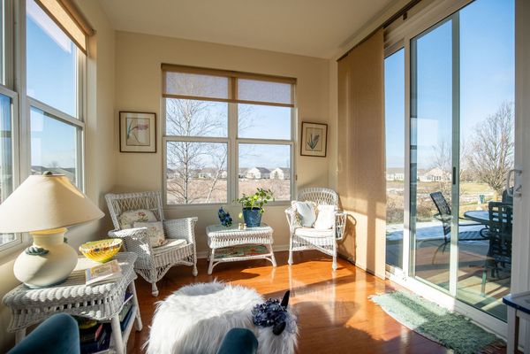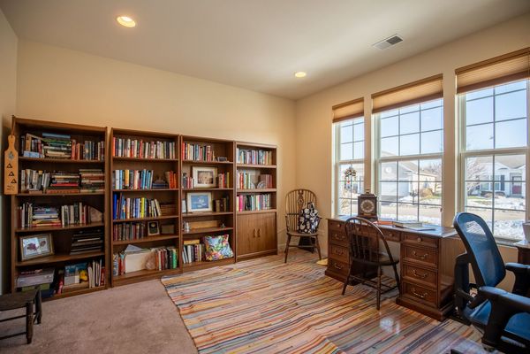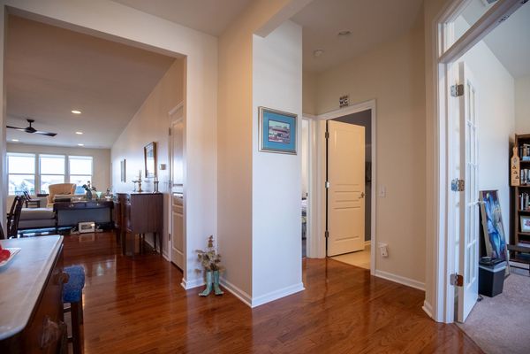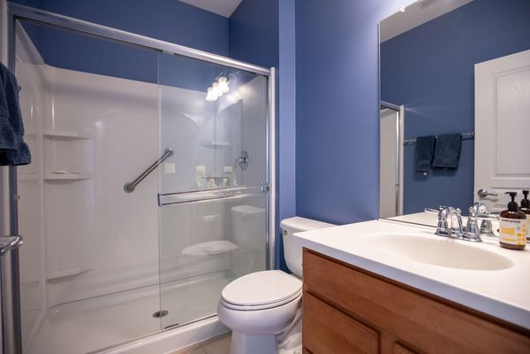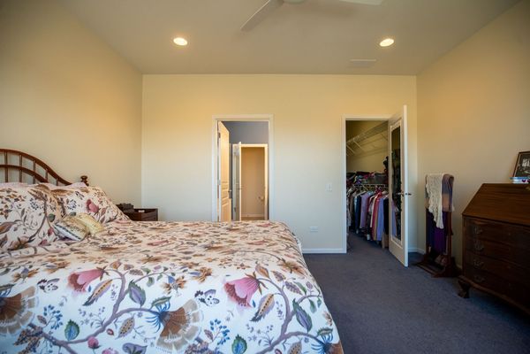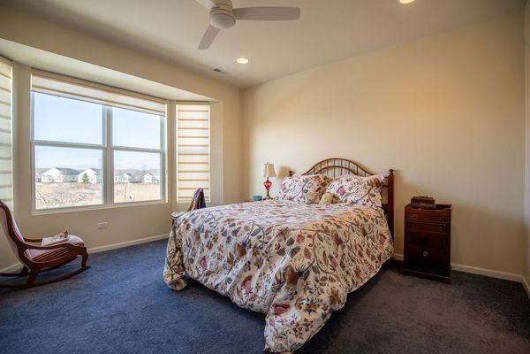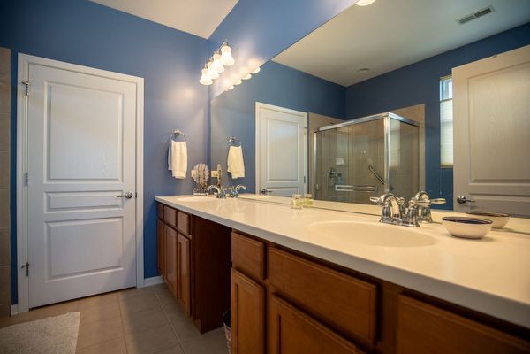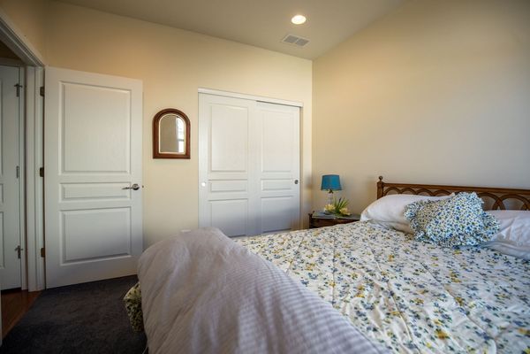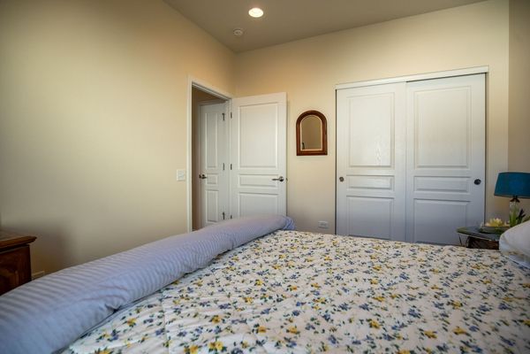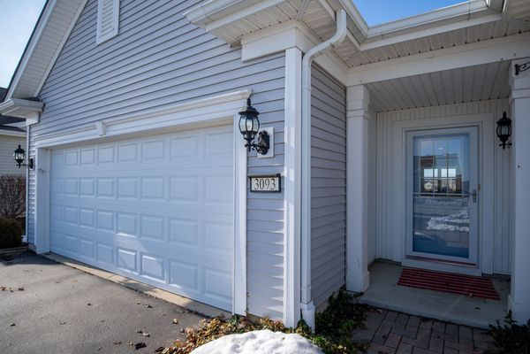3093 Epstein Circle
Mundelein, IL
60060
About this home
EMBRACE EXCEPTIONAL EPSTEIN~Welcome home to 3093 Epstein Circle in Grand Dominion. Wow-the VIEW! Backs to the nature conservancy for gorgeous views from your sunroom, suite and patio, with sounds of nature in your backyard. You'll enjoy ever-changing scenery in a restful, quiet neighborhood all year long. This 1, 911 sf Wright model boasts 2 bedrooms plus office and sunroom. Enjoy the quartz countertops, stainless steel appliances, cedar hardwood floors, beautiful wood cabinetry. There is plenty of room to spread out with an eat-in area or even the sunroom could be your dining nook. Sunny, bright and charming! Primary suite offers a separate shower, soaking tub, dual sinks and large closet. Just imagine sipping your coffee listening to the birds chirping. When you are feeling social there are numerous activities at the clubhouse. There is a neighborhood committee, social commission and welcome committee to make you feel comfortable. This 55+senior community built by Pulte is an oasis of leisure offering a lodge, walking trails, pool and very well-managed association. The HOA dues are $271 per month including garbage, lawn, snow. Improvements: washer/dryer, furnace, disposal, dishwasher, bedroom carpet, freshly painted. The wait is over! Call today for a private tour-you'll be impressed at the trio of Location, Condition and Value.PS agents- Make an appointment to view the lodge-they offer tennis, bocce, pickleball, pools, fitness centers all included in the super low HOA. Fitness classes at very nominal charge. Welcome home!
