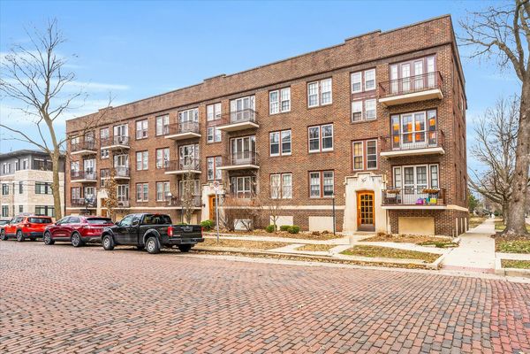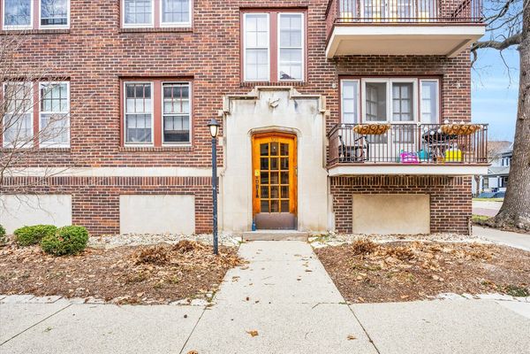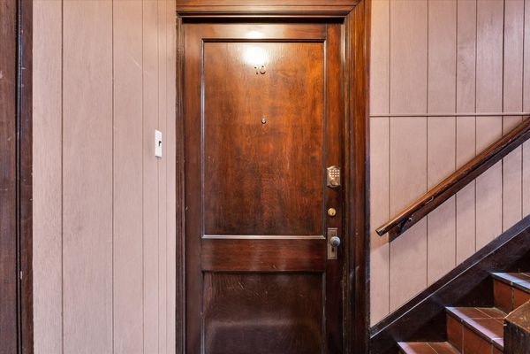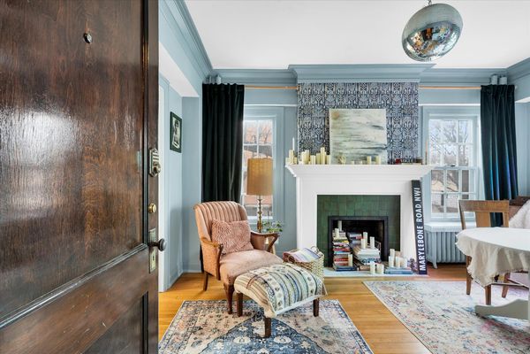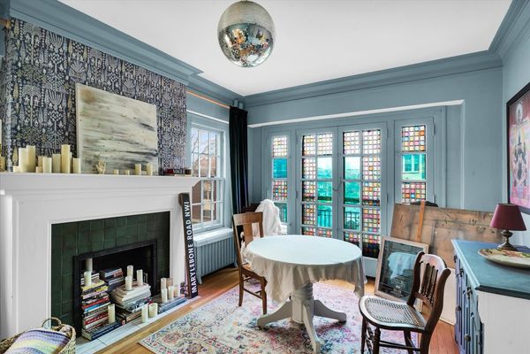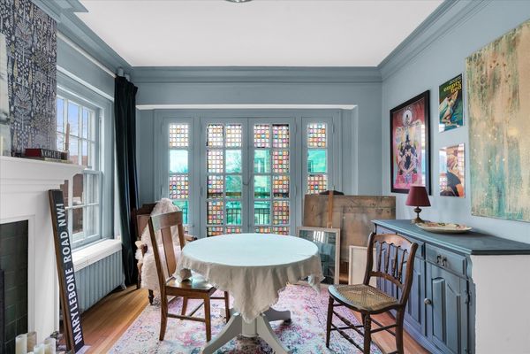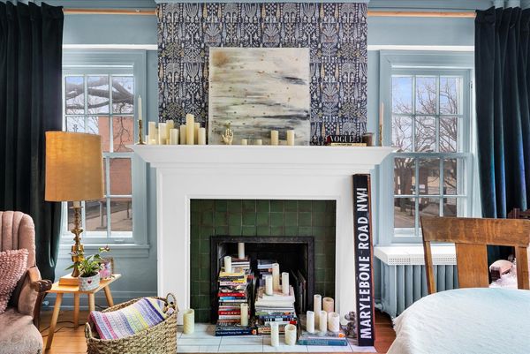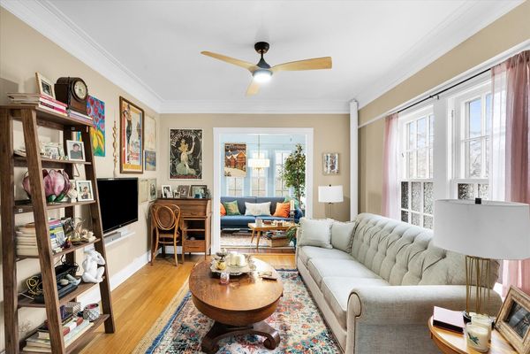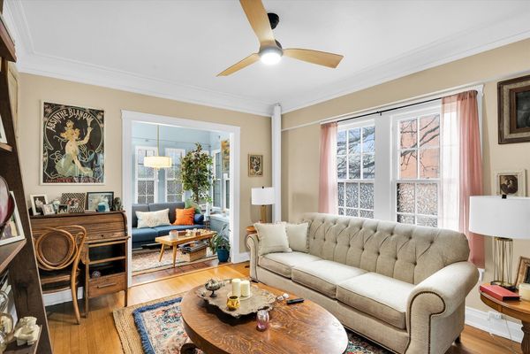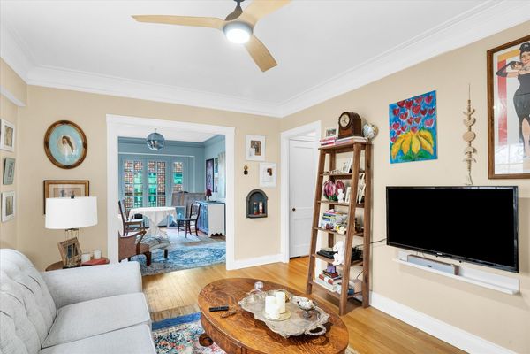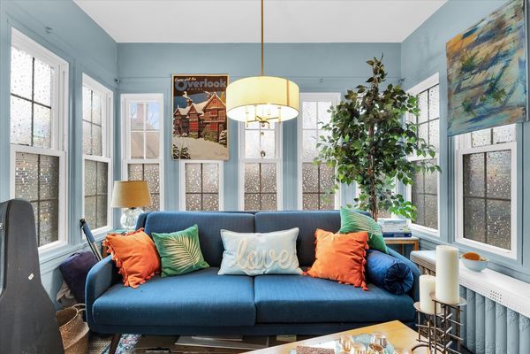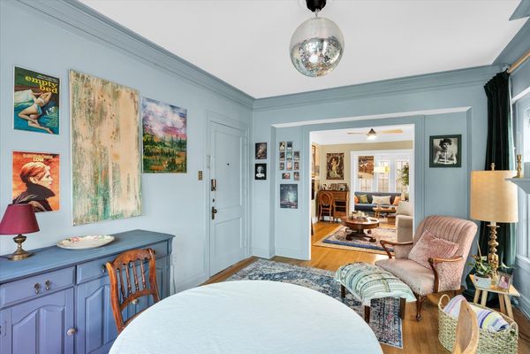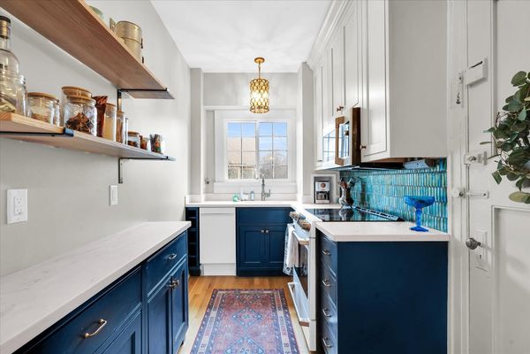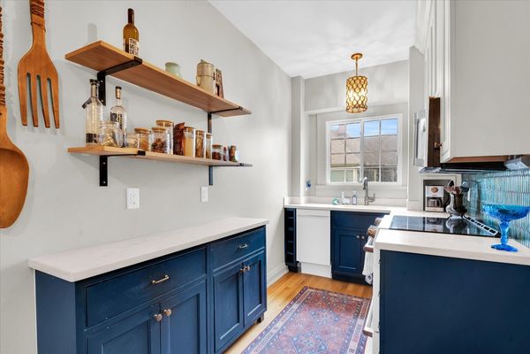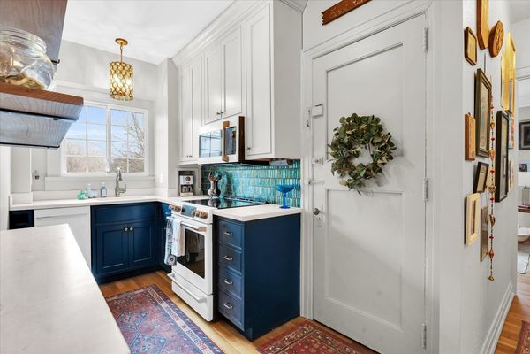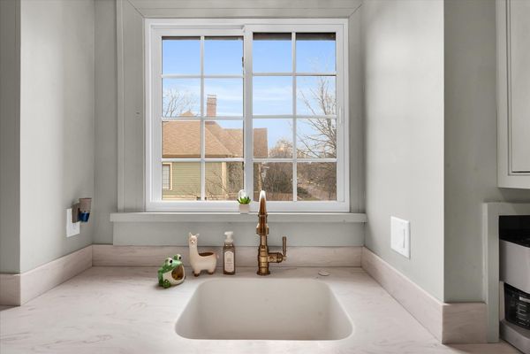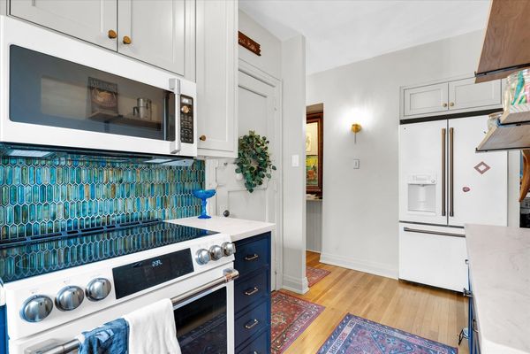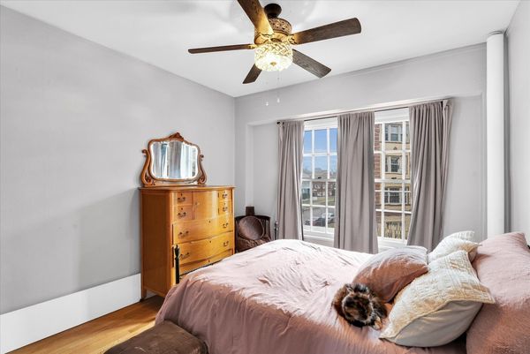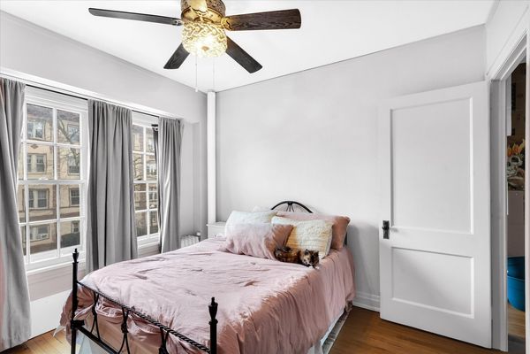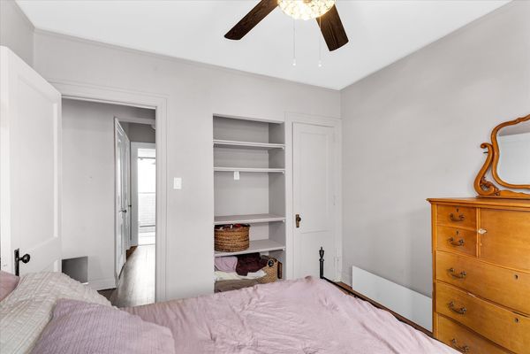309 N Prairie Street Unit 10
Champaign, IL
61820
About this home
Nestled in the heart of downtown Champaign, IL, this historic all-brick building exudes charm and character at every turn. Just minutes away from West Side Park and an array of eclectic downtown restaurants, this location offers the perfect blend of convenience and urban living. Step into this meticulously updated 2-bedroom, 1-bathroom co-op, where modern luxury meets timeless elegance. The second bedroom offers versatility as either a cozy guest space or your very own personal walk-in closet, while a bonus sunroom provides the ideal spot for relaxation or creativity. Boasting over $70k in upgrades, this residence features new electrical in bathroom and kitchen, ensuring both safety and efficiency. The renovated kitchen is a culinary delight, showcasing quartz countertops, high-end GE appliances, custom cabinetry, and a convenient pantry. Revel in the abundance of natural light streaming through new windows, illuminating the open floor plan. The renovated bathroom boasts a luxurious tile shower, while new light fixtures, ceiling fans, and updated fireplace tile enhance the ambiance throughout. Additional highlights include a new portable A/C unit, updated paint, refinished hardwood floors, and ample storage space for all your needs. Experience the delight of urban living in this meticulously maintained co-op, offering unparalleled comfort, style, and convenience in the heart of downtown Champaign.
