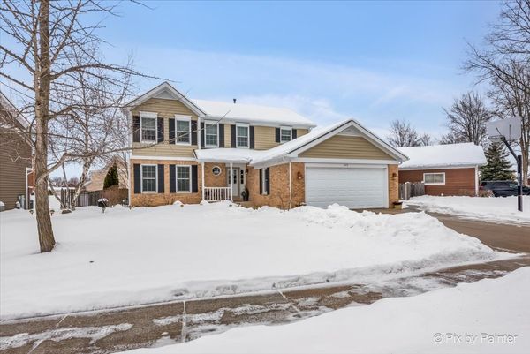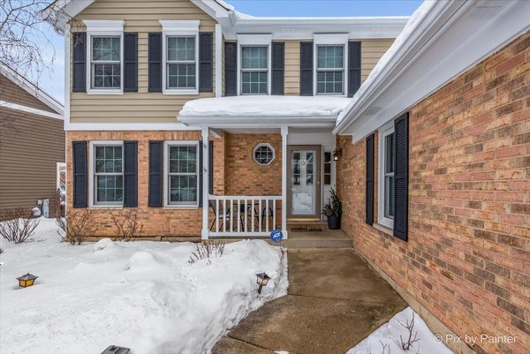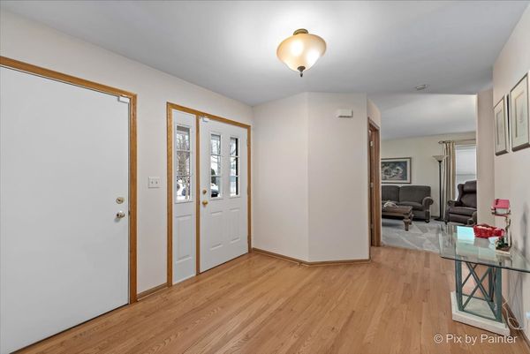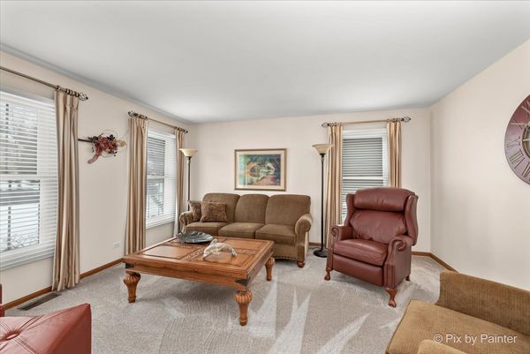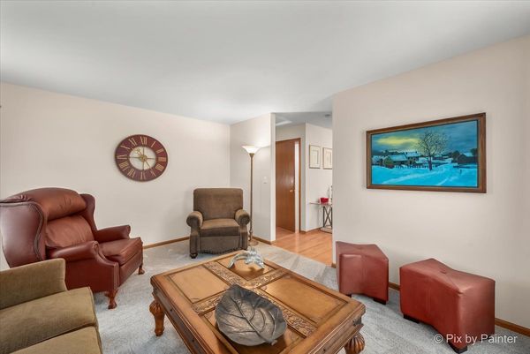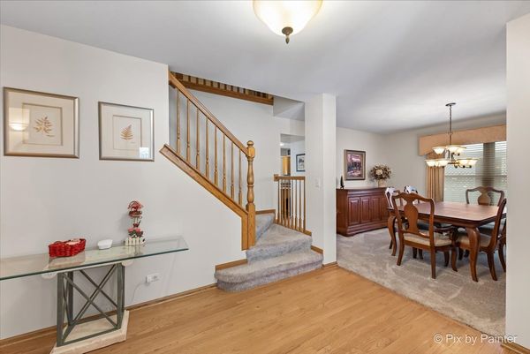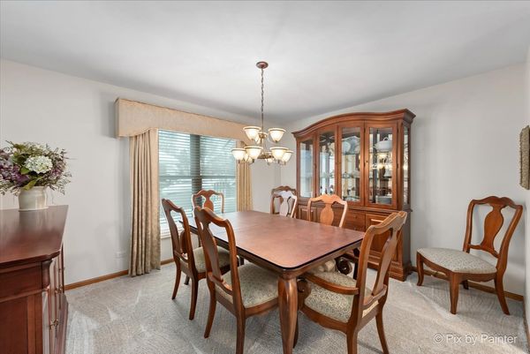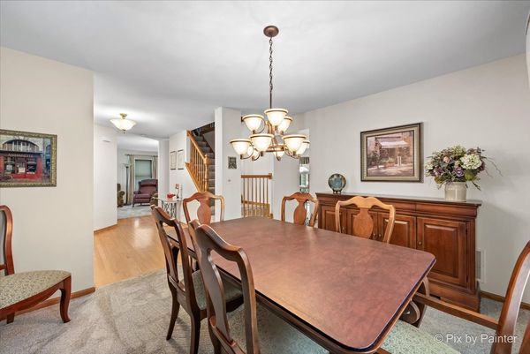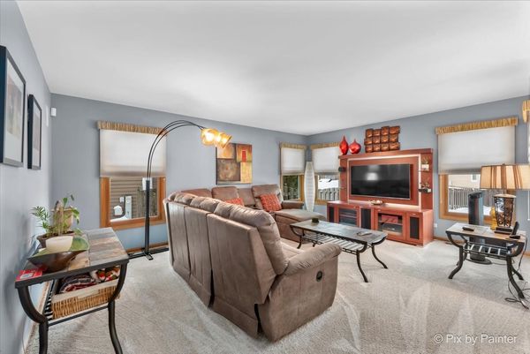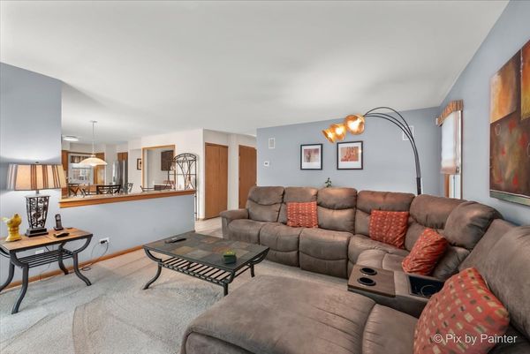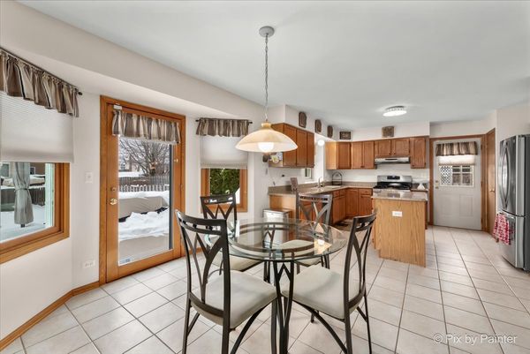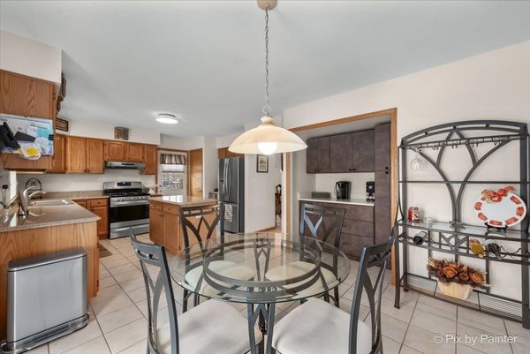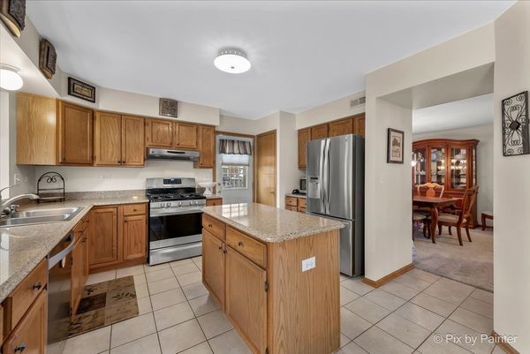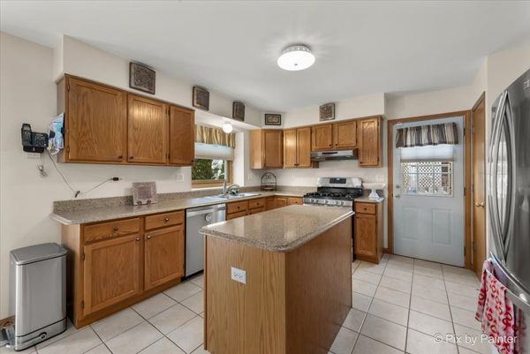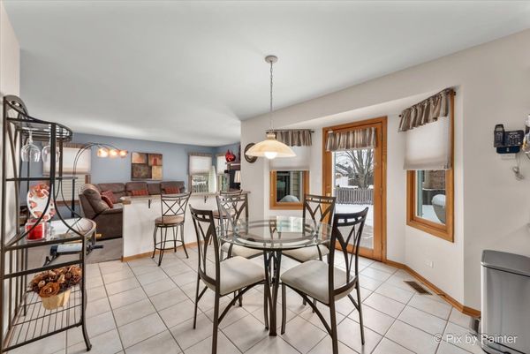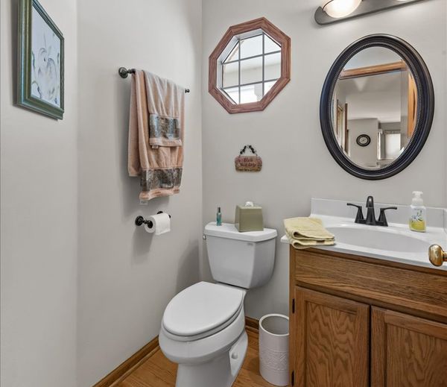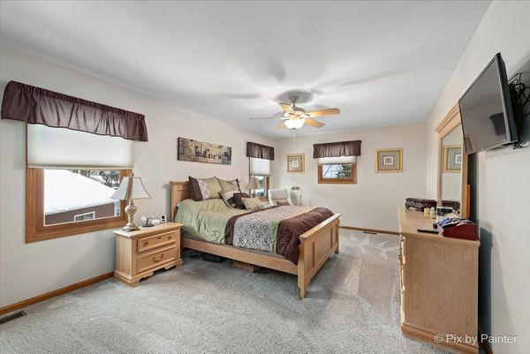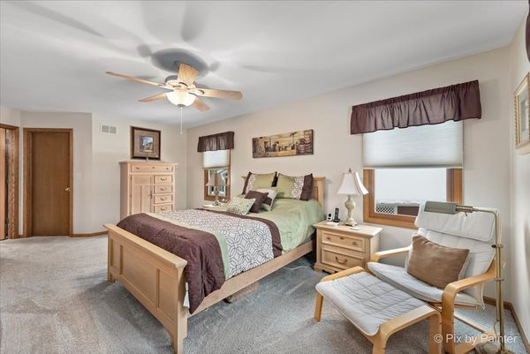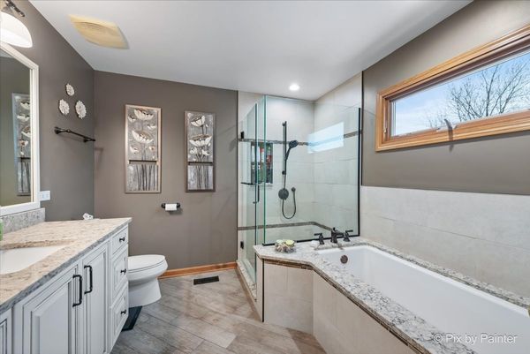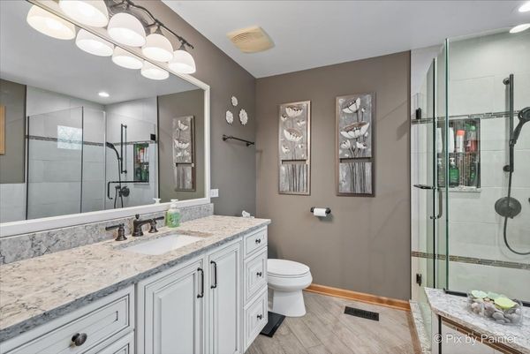309 Chesapeake Lane
Bloomingdale, IL
60108
About this home
You know those homes that you walk through and say "Wow, you can tell the owners took incredible care of this place?" Well this is it! From the lovely curb appeal to the meticulous interior and incredible updates you will fall in love. This home is steeped in high quality materials and well maintained components. The spacious foyer with gleaming hardwood floors greet you with the formal rooms on each side. The island kitchen with quartz counters and stainless appliances offers plenty of prep space and cabinetry. The new coffee bar with tons of storage is a beautiful feature. Easily entertain your guests with the open flow of the kitchen and family room while overlooking the spacious fenced backyard and concrete patio, admiring the recent $4, 000 landscape/hardscape improvements. All 4 bedrooms are on the second floor with ceiling fans and high grade carpet. The Updated Baths are to Die For!! Materials and workmanship are topnotch! HUGE primary suite with walk in closet and the newly updated luxury bath are sure to please. The basement is finished and still provides plenty of storage space in the concrete crawl. Newer Marvin Windows * Newer Furnace and Central Air * Roof 2012 * Bayview Crossings of Bloomingdale is near all Bloomingdale has to offer -- Mallard Lake Forest Preserve, Meijer, Marianos, Woodmans, Stratford Square, easy access to highways and commuter train. Highly desirable Lake Park High School. You will LOVE this home
