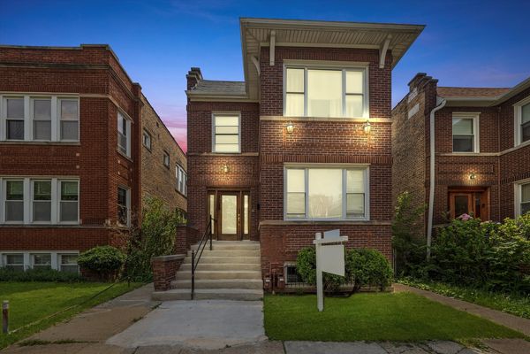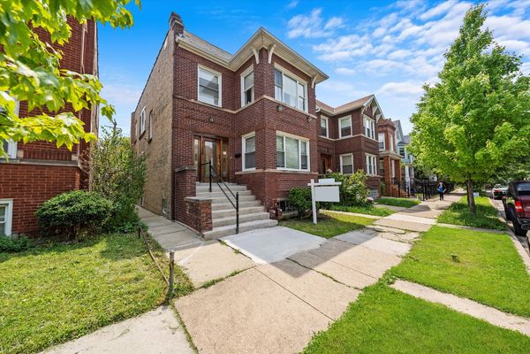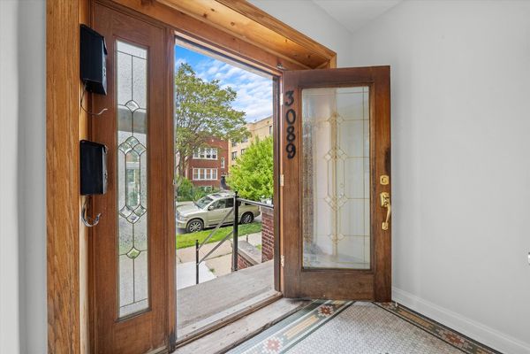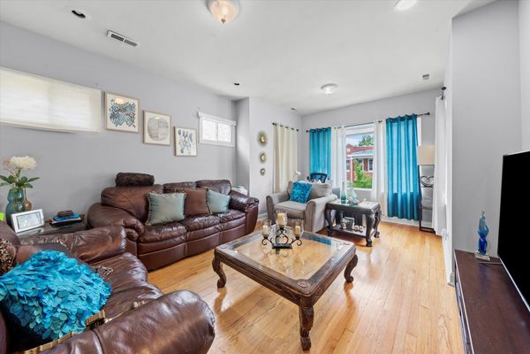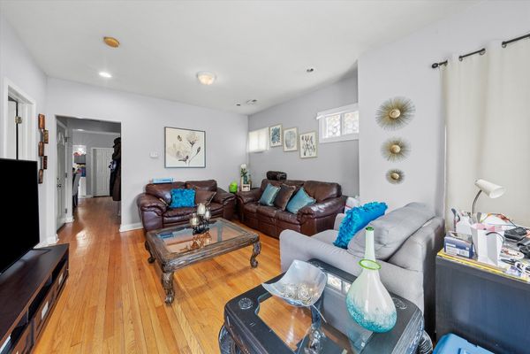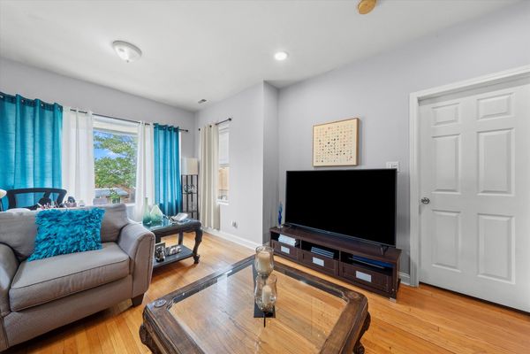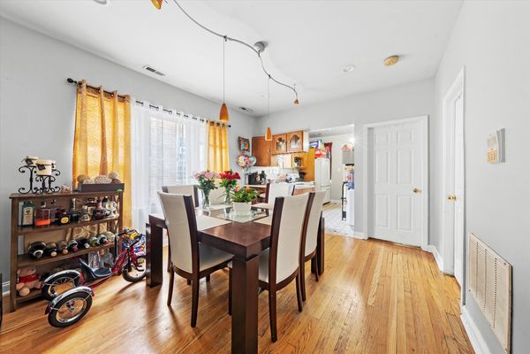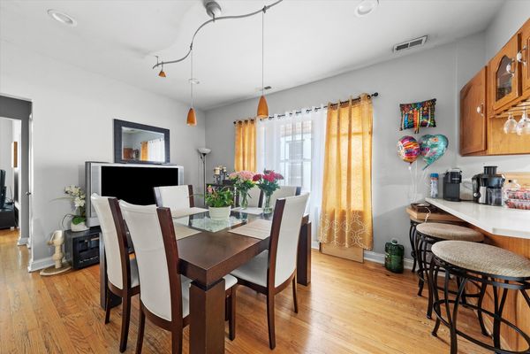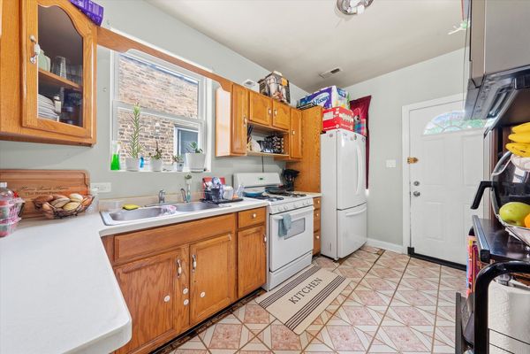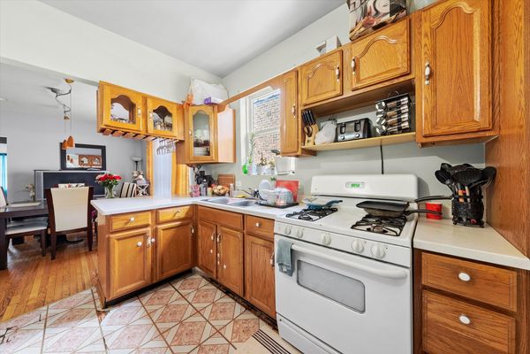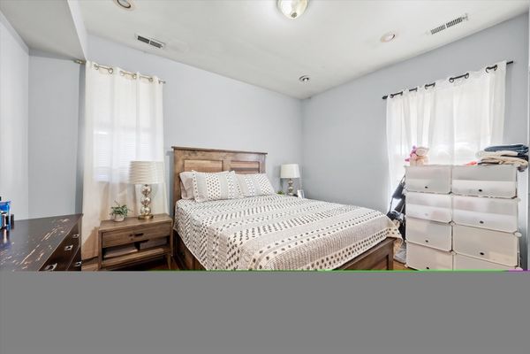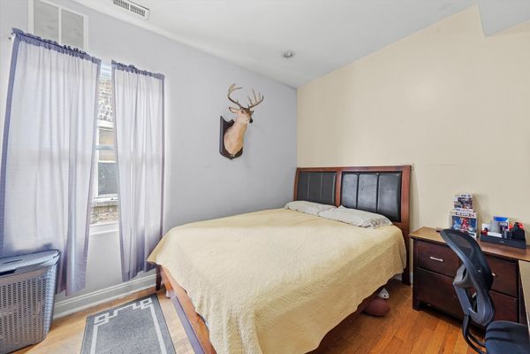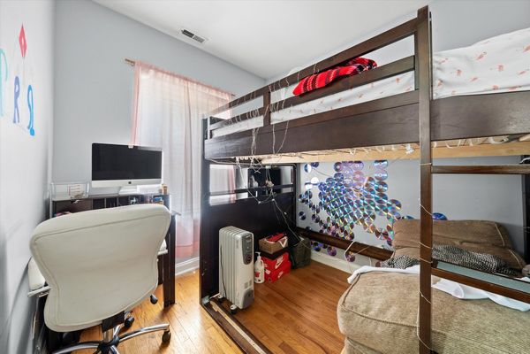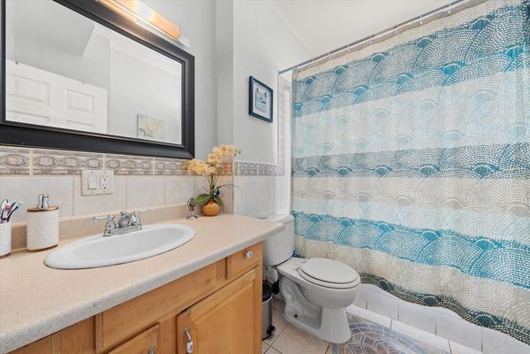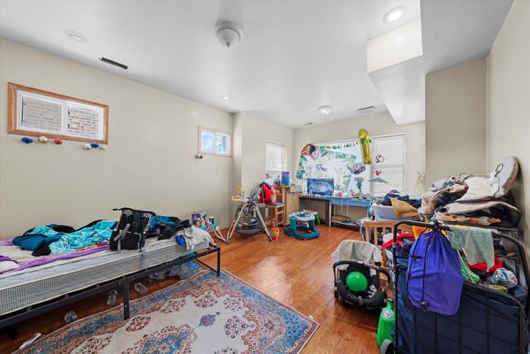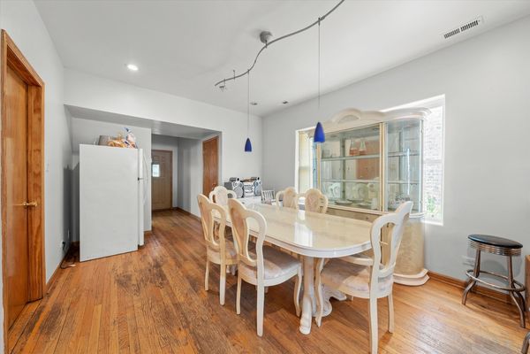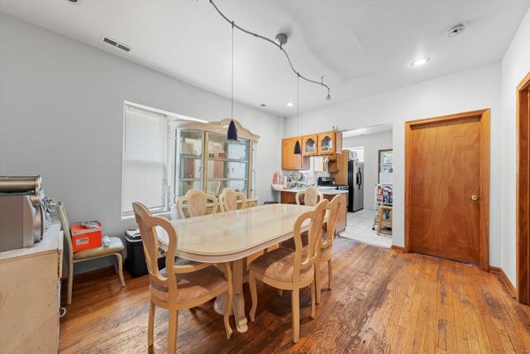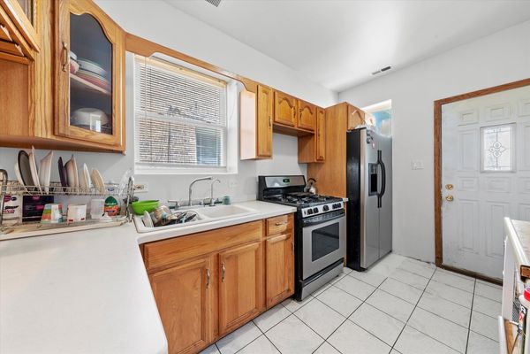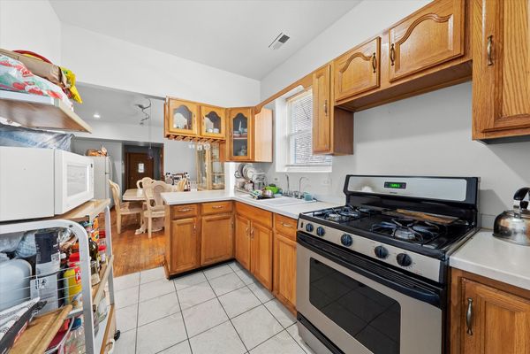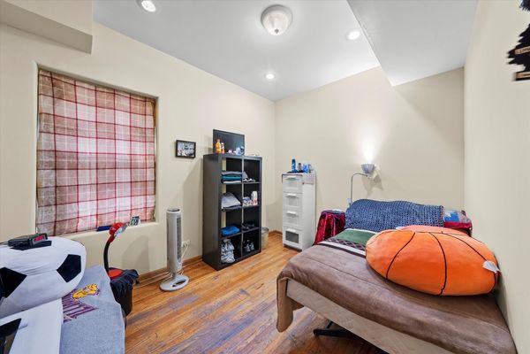3089 N Haussen Court
Chicago, IL
60618
About this home
Welcome to your dream home in the heart of Chicago's vibrant Avondale neighborhood! This stunning brick 2-unit building with a finished basement offers an exceptional opportunity for both comfortable living and savvy investment. The first floor unit boasts a versatile layout that can be duplexed to the finished basement, providing ample space for an in-law arrangement or a dedicated home office for remote work. This flexibility caters perfectly to the dynamic needs of today's lifestyle. Each unit features thoughtfully designed living spaces, upon entering you are welcomed into a formal living room flooded with natural light. Leading to a formal dining room connected directly to the kitchen perfect for entertaining. First unit offers 2 bedrooms with closet space, while the second unit offers 3 bedrooms. The finished basement adds valuable square footage to the property, offering endless possibilities for recreation, entertainment, or additional living space. Whether you envision a cozy family room, a home gym, or a play area for the little ones, the options are boundless. For added convenience, this property includes a two-car garage, providing secure parking and extra storage space, a coveted feature in the city. Located in the sought-after Avondale neighborhood, this home offers easy access to an array of amenities, including trendy restaurants, boutique shops, parks, and public transportation, ensuring that you're never far from the action. Don't miss out on this rare opportunity to own a piece of Chicago's vibrant Avondale neighborhood. Schedule your showing today and make this exceptional property your own!
