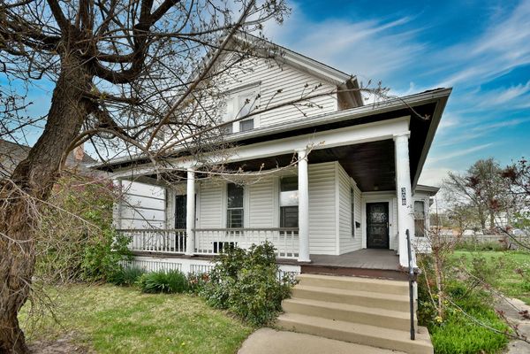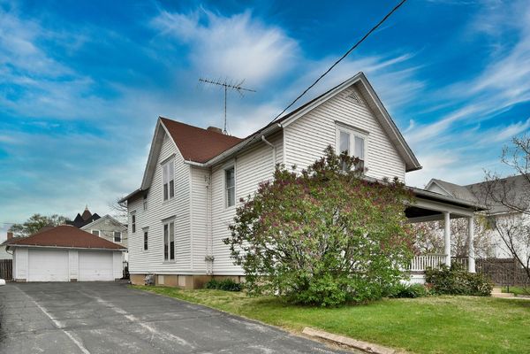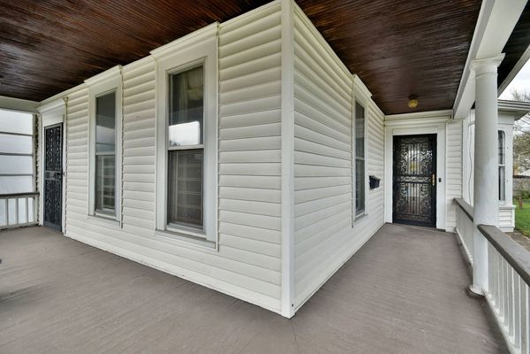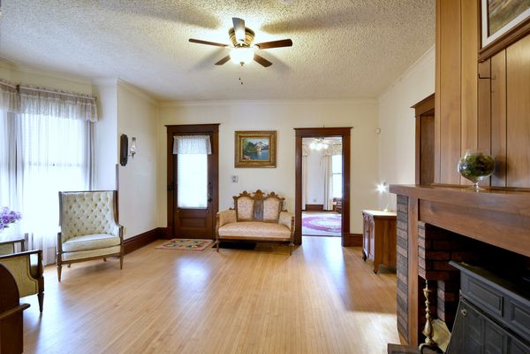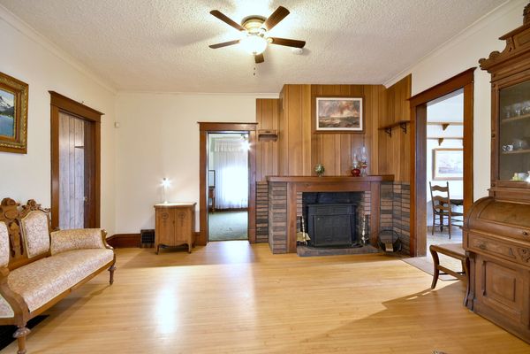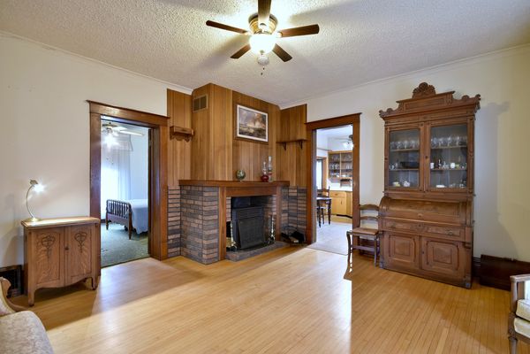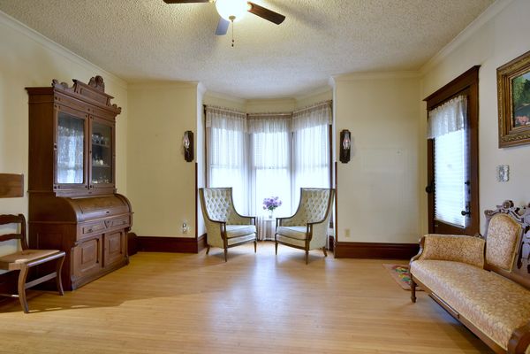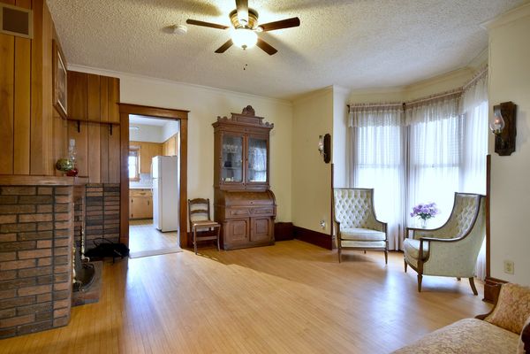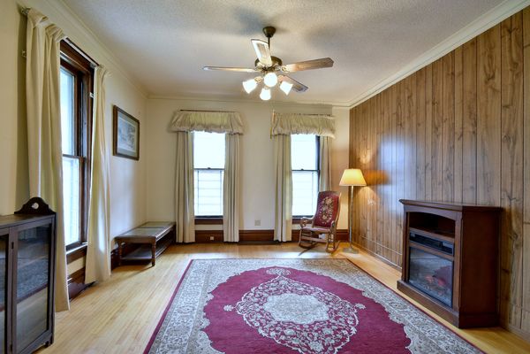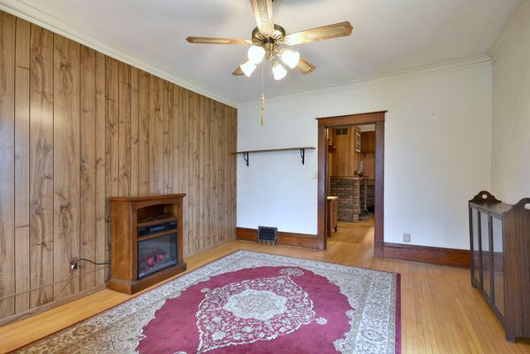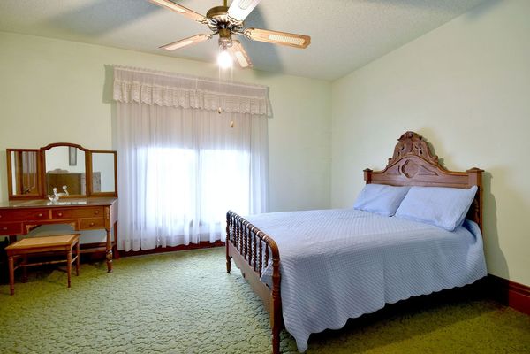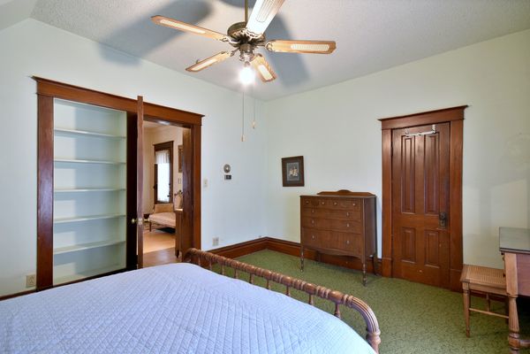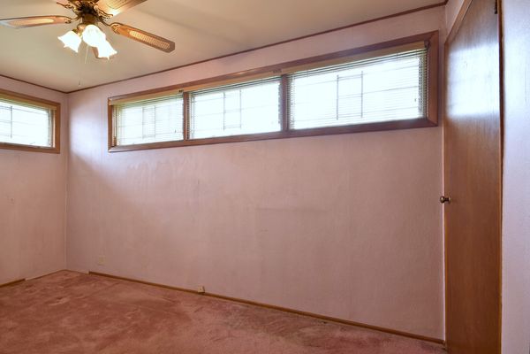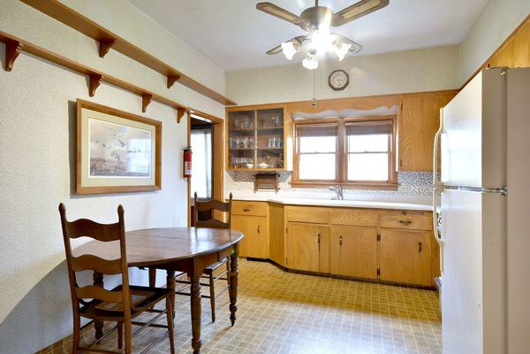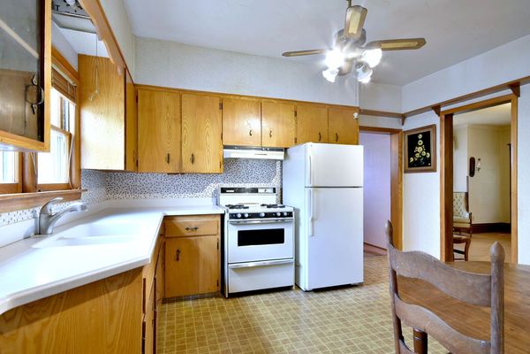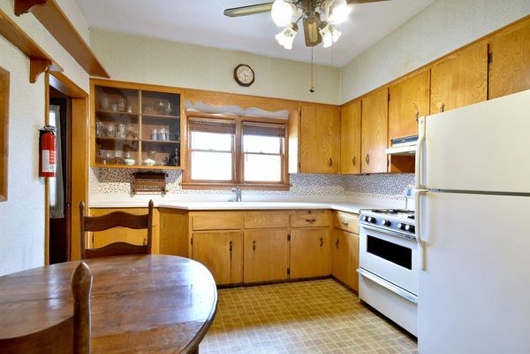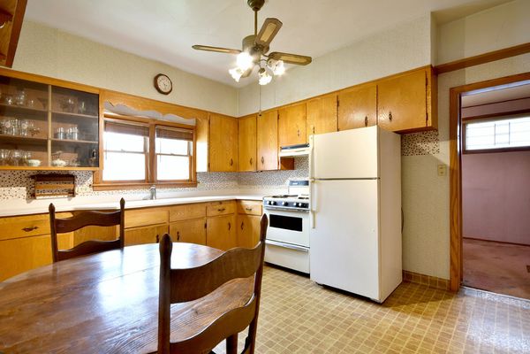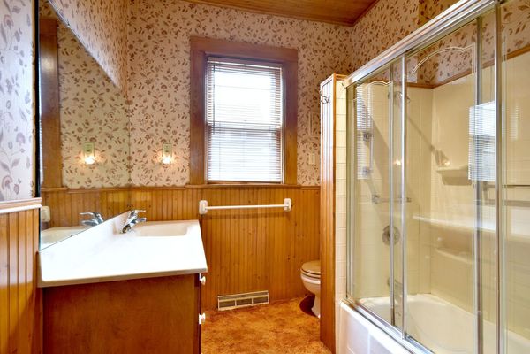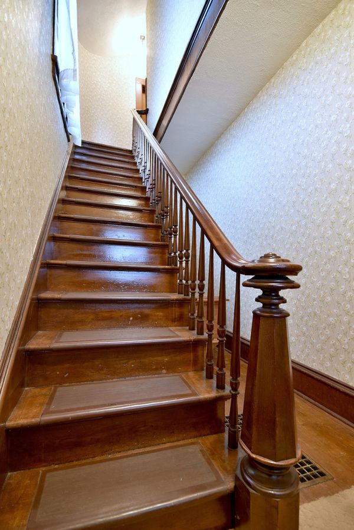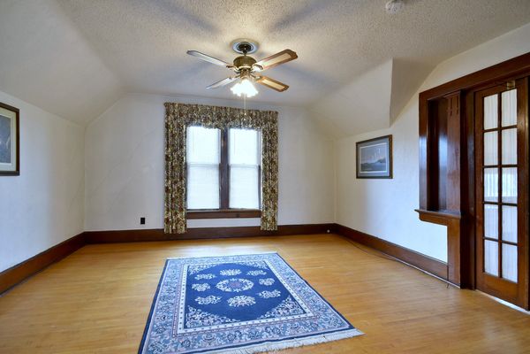308 Walnut Avenue
Elgin, IL
60123
About this home
Multiple Offers received, Highest & Best due Monday 4/22 @ 9am. Nicely maintained 2-flat with 9-ft. ceilings. Main floor unit has 3 bedrooms (1 being used as den) with hardwood flooring in Living Room, and 2 of 3 bedrooms on the main floor. Main floor also has a gas/woodburning stove with a mantle. 2nd floor unit, Living Room and both bedrooms have hardwood. Kitchen has beautiful built-ins instead of cabinetry. Both units have a Refrigerator and stove, common washer and dryer for use in basement. All rooms except baths have ceiling fans. 2 window A/C units will be included. 2 separate entries front and back. The home has 2 electrical panels, but gas and water are one and then just split between units. Full, unfinished basement with laundry area and lots of storage. 2-car garage (spaces separated). Newer Furnace, gas forced air. Home is hard-wired with an alarm system and is in good condition but being sold "As Is" by a Trust.
