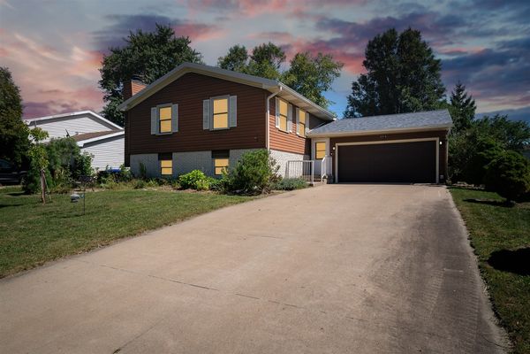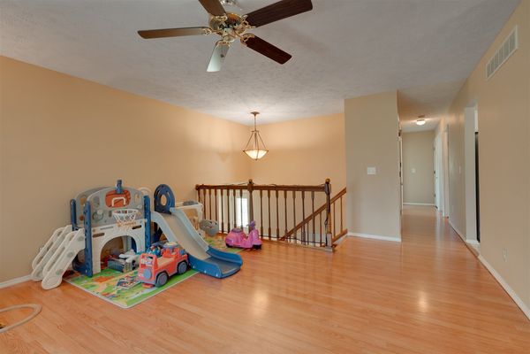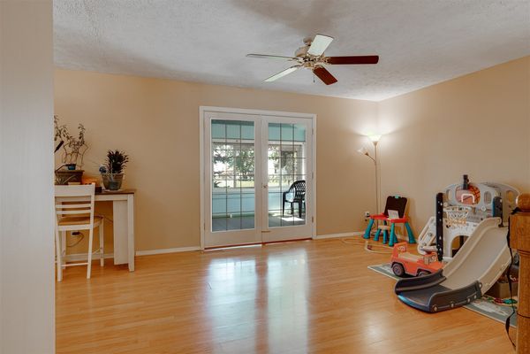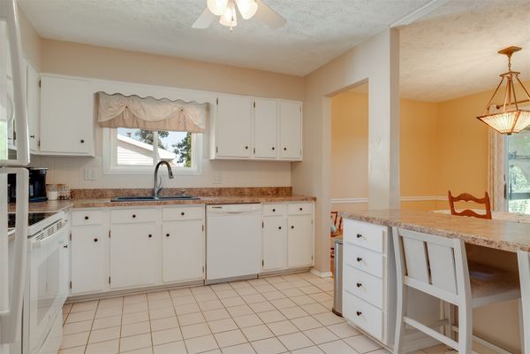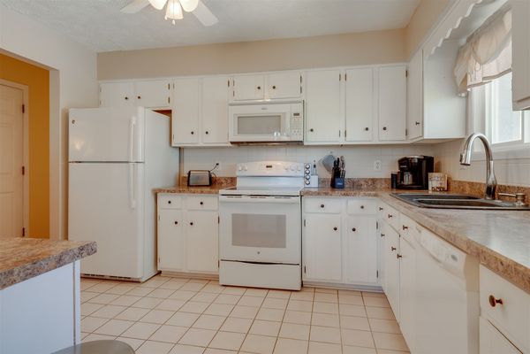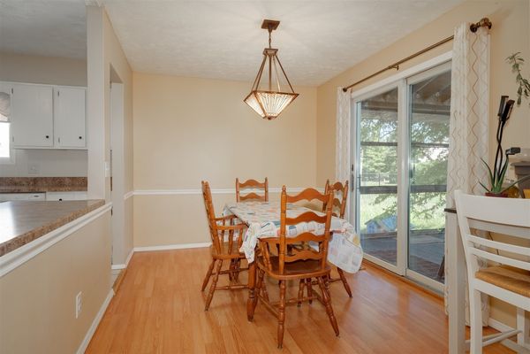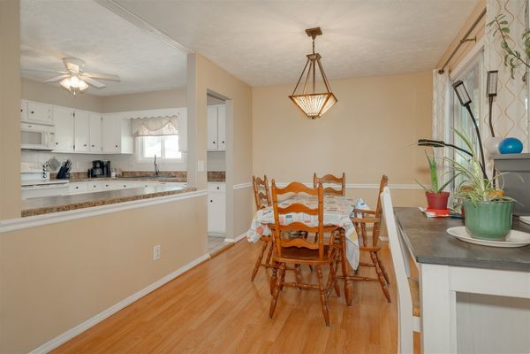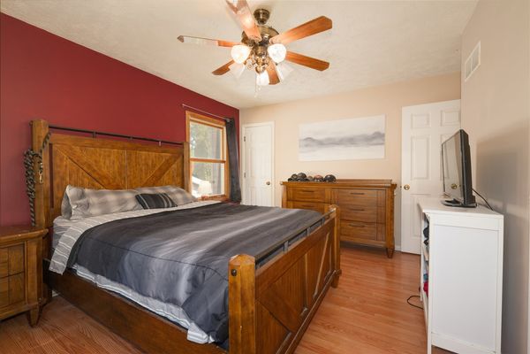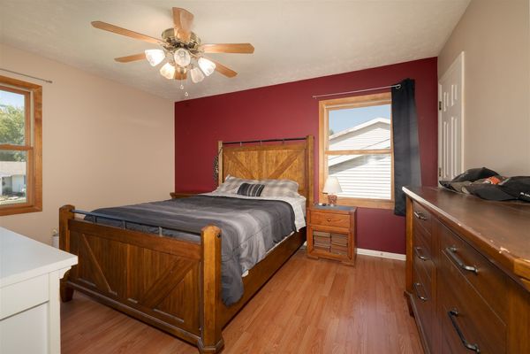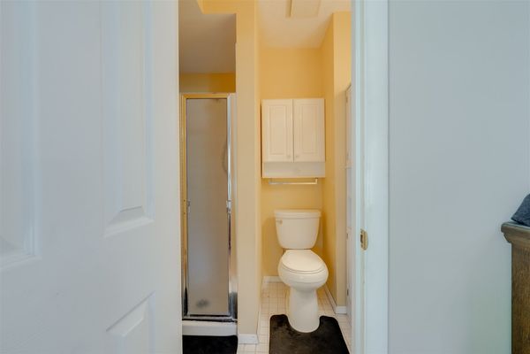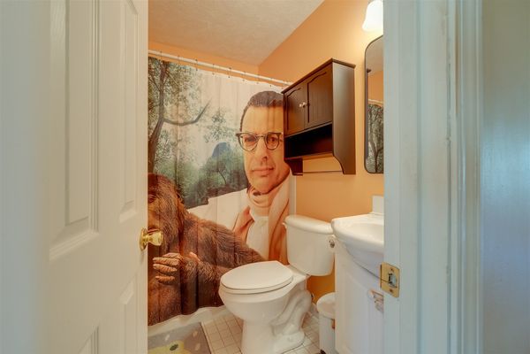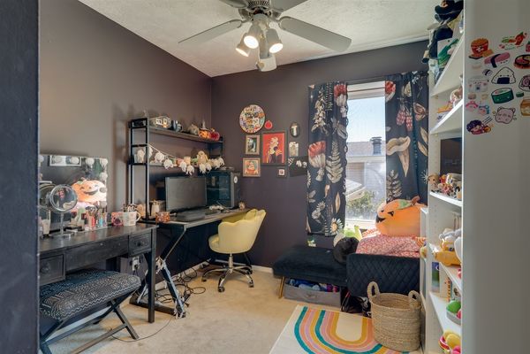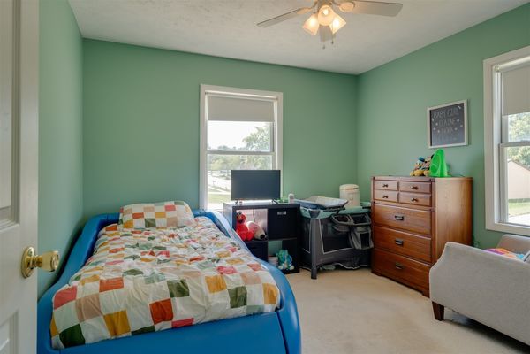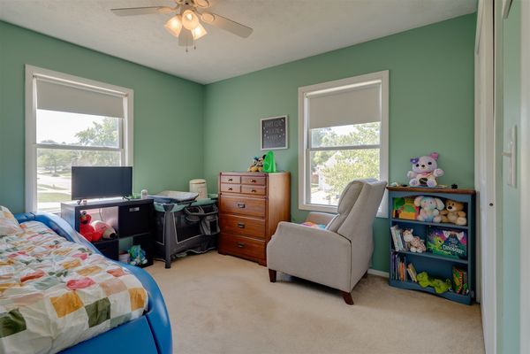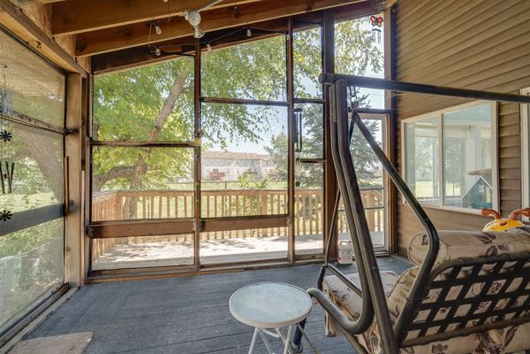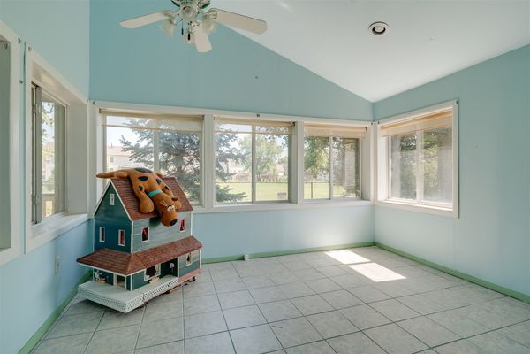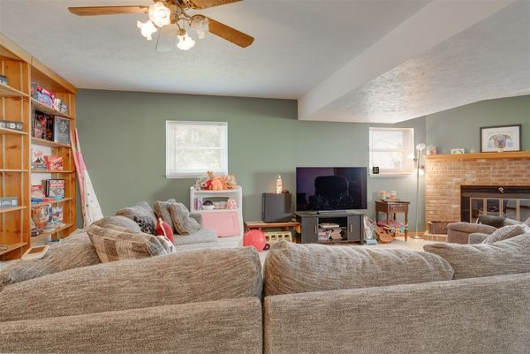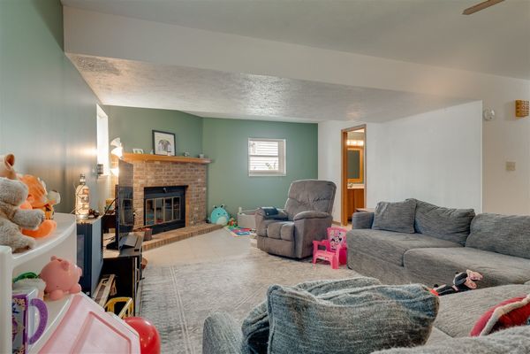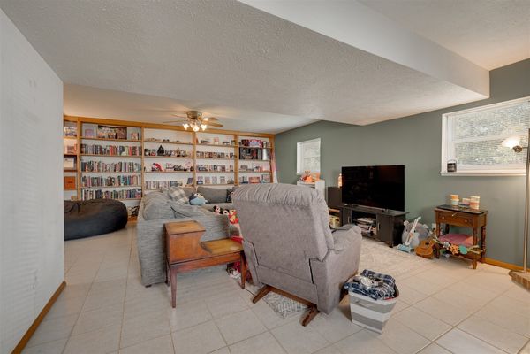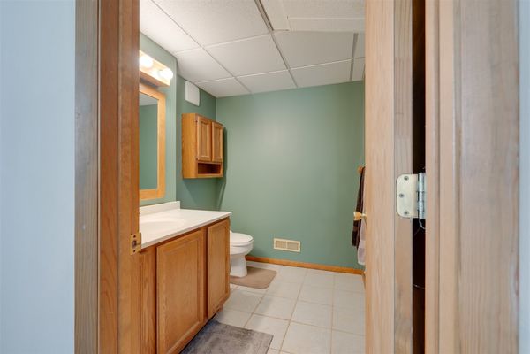308 S Evergreen Lane
Bloomington, IL
61704
About this home
Beyond the bustle of Veterans Parkway lies this freshly painted, newly roofed home nestled in Washington East just full of "Little Surprises". This wonderful bi-level offers a fantastic upper level living space with an open kitchen to dining concept and seemless flow from the formal living space. The crispy white kitchen has abundant cabinet and counter space including an open peninsula providing a quick dining option or a space for homework and balancing the checkbook. Find your "Independence Day" in the screened-in back porch with a spritzer and some yacht rock or set up in the sunroom to bask in the morning light with some NPR and a black coffee. Three generously sized bedrooms on the upper level include the primary with ensuite while another full bath serves the other two beds. The lower level family room of "Jurassic" proportions will take any oversized sectional that you can throw down there and embraces your mammoth furnishings with a gas fireplace and wall to wall built-in shelving. Just off the family room lies a thoughtful half bathroom that's convenient for a quick in an out before the end of commercial break. Take a rest from the world and play a nostalgic game of remember when with your friends in the cozy den area or when "life finds a way" and you need more space use the den as a fourth bedroom since there is a massive closet. A little bonus room behind door number one could be used as a private workshop, darkroom, or storage room. Down under is also home to a dedicated laundy room with a utility sink and options for gas or electric dryer connections. The private fenced-in backyard has both upper and lower deck options and offers a shed behind the two car garage for even more storage of lawn and gardening tools. The 2019 HVAC, additional attic insulation, and new roof make this home SUPER efficient through all of the Illinois seasons.
