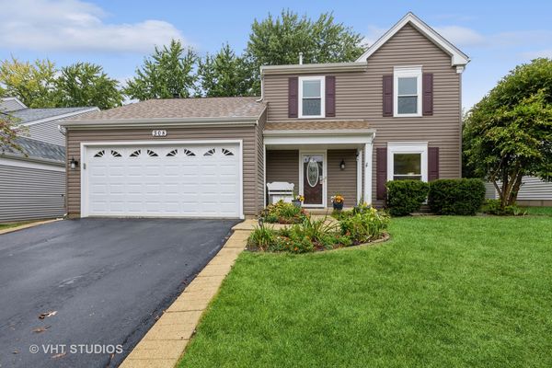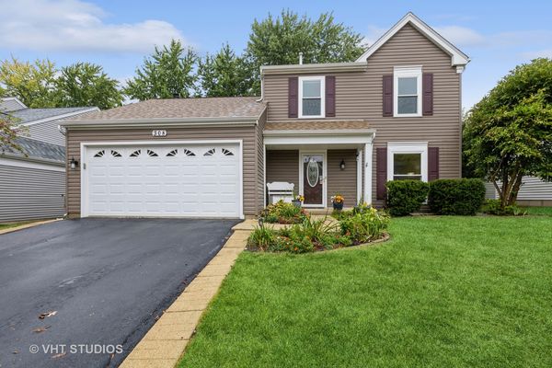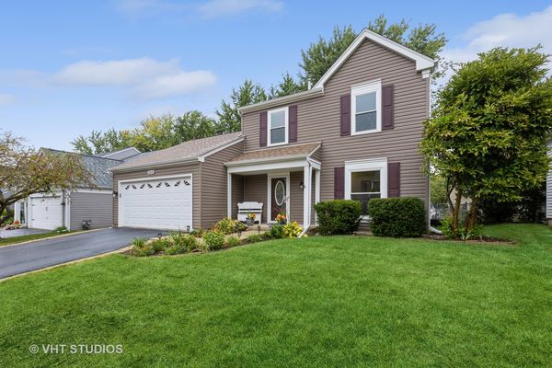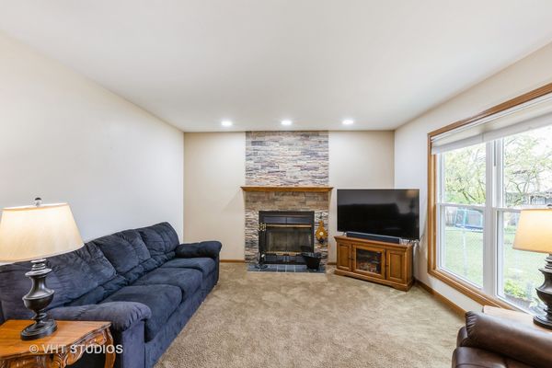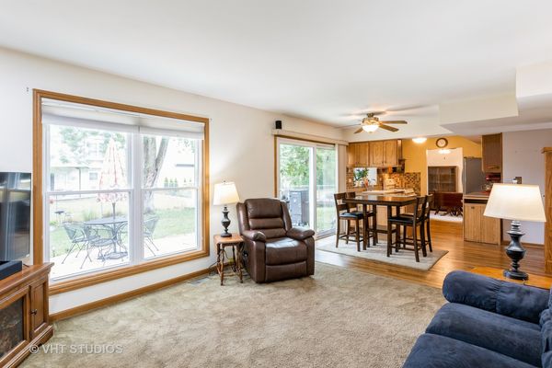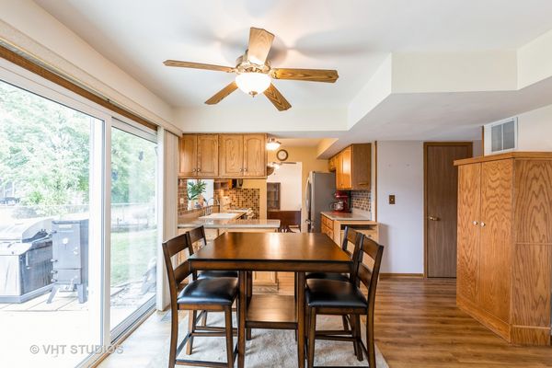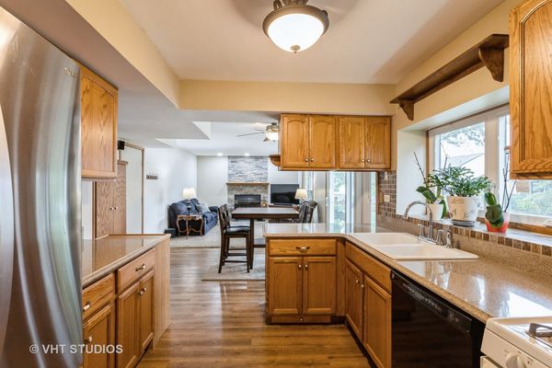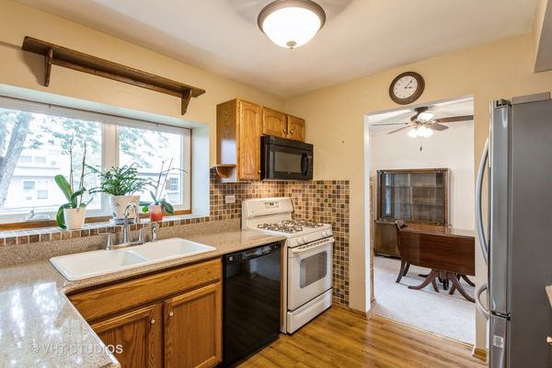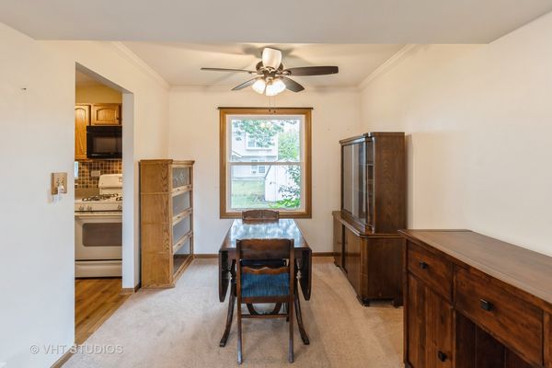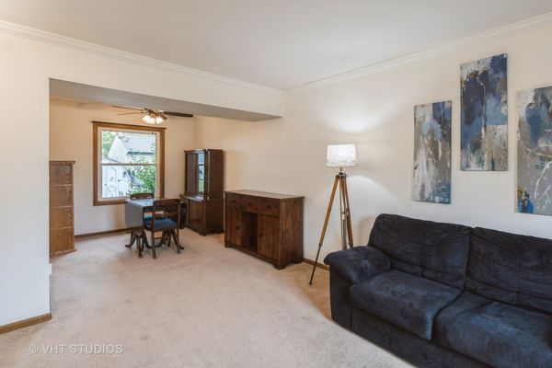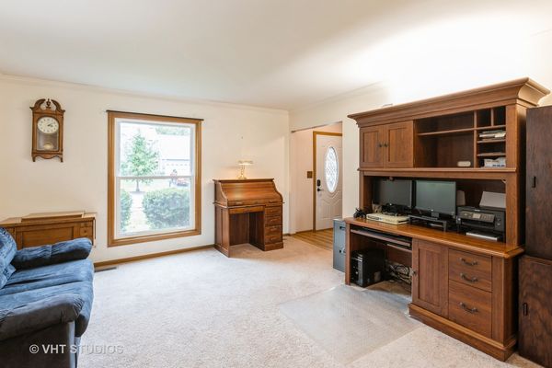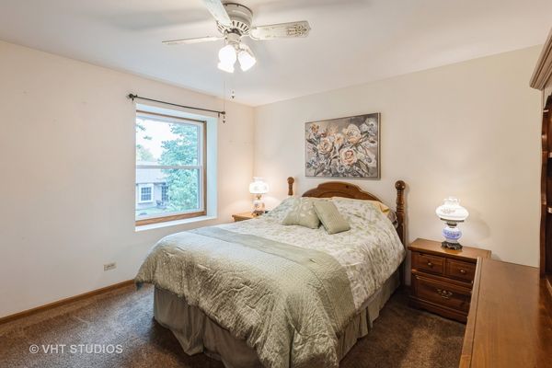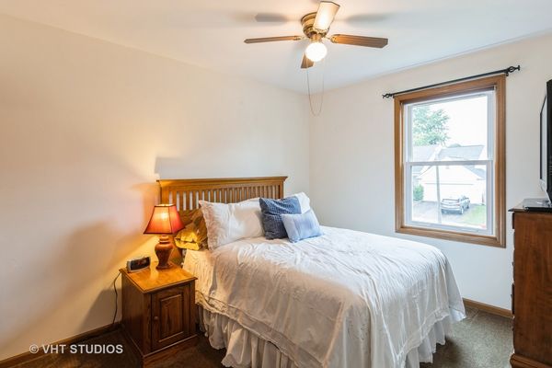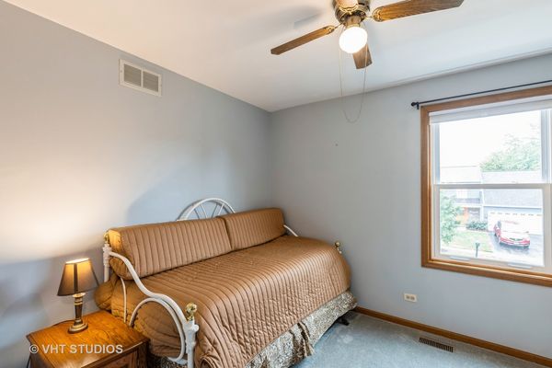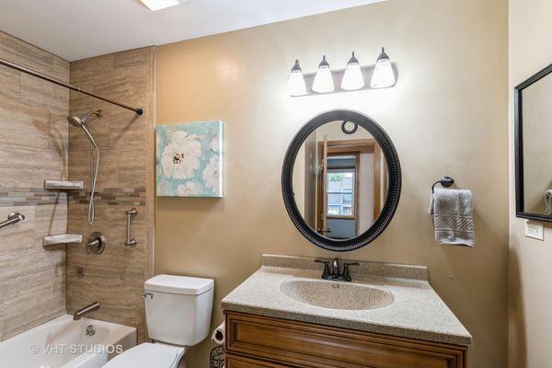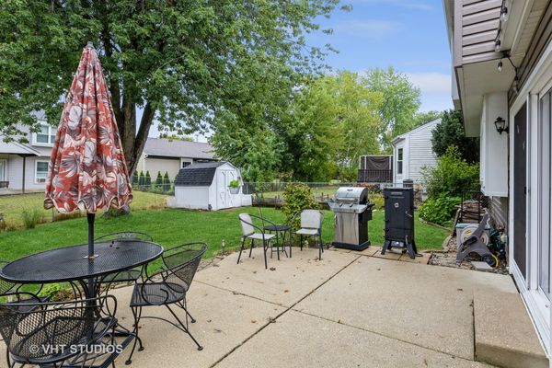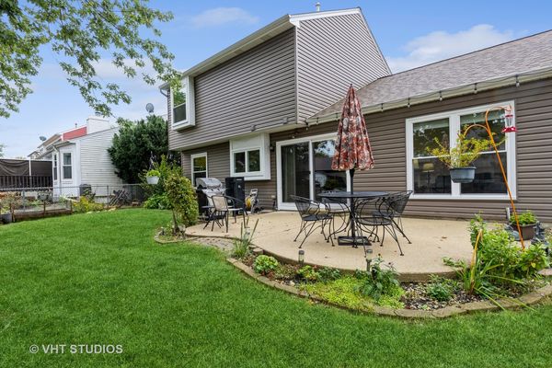308 Newport Lane
Aurora, IL
60504
About this home
Located in a highly desirable neighborhood, this home provides an ideal combination of comfort and convenience. Greet visitors on the inviting covered front porch. The open layout includes a beautiful kitchen, a deep window ledge for your plants, peninsula, eating area with sliding glass door to the backyard, and spacious family room with a cozy fireplace. Gather with friends & family in the lovely dining and living rooms. Half bath also on first floor. Upstairs, you will find three spacious bedrooms, a laundry area, and a full bathroom. The primary bedroom includes a large walk-in closet. The fully fenced backyard is delightful! It has a large patio for entertaining, garden boxes, and a shed. Two car attached garage. Beautiful subdivision with no HOA and Dist. 204 Schools: McCarty ES (within subdivision!), Fischer MS, Waubonsie Valley HS. NEARBY: Rush Copley Medical Center & Hospital, Phillips Park (lake, zoo, golf course & aquatic center), Waubonsie Creek Trail, Eola Community Center & Library (take the pedestrian bridge!), and 4 Parks within 1 mile! Close to Rt 59 Train Station (4.5 miles), I-88, Restaurants and Shopping. UPDATES: 2018 Roof, 2018 Siding, 2018 Exterior garage door, 2015 & 2016 Windows, 2017 Furnace, 2017 A/C, 2017 Humidifier, 2020 Water heater, 2022 Refrigerator, 2020 LVP flooring on main level, 2018 Upstairs bathtub, tile, faucets, flooring, Carpets just professionally cleaned. Welcome home!
