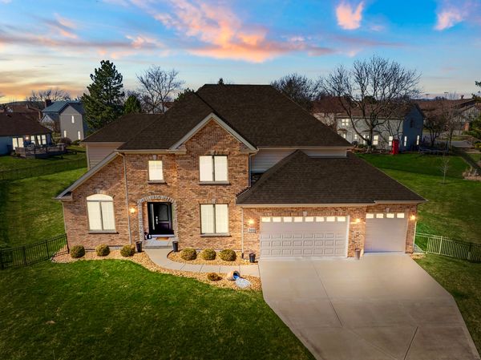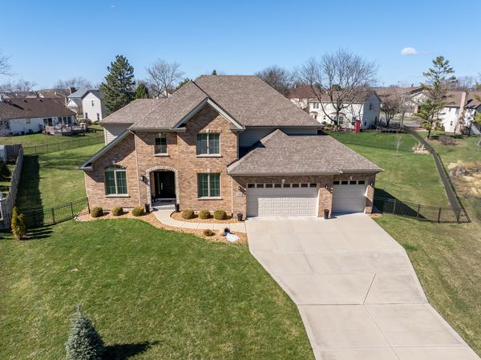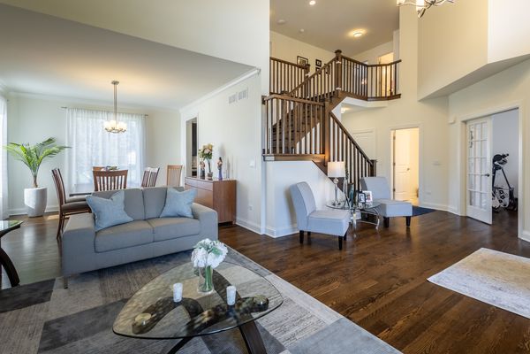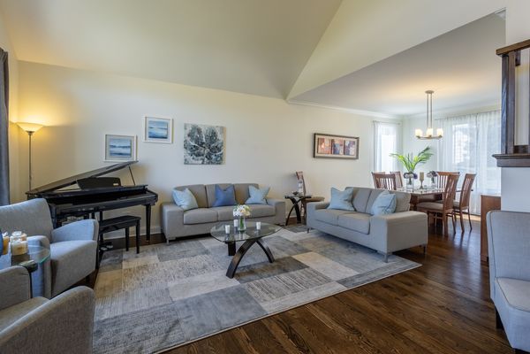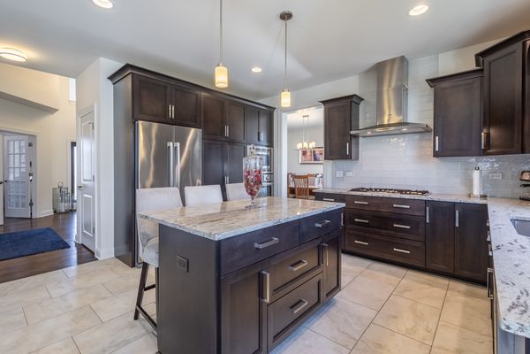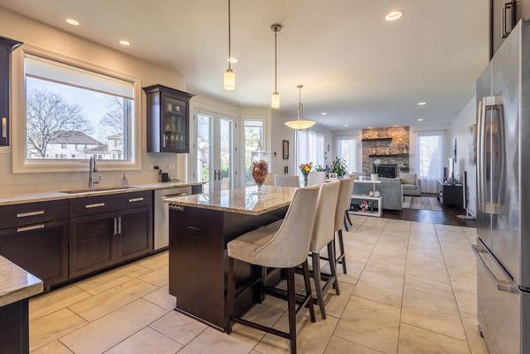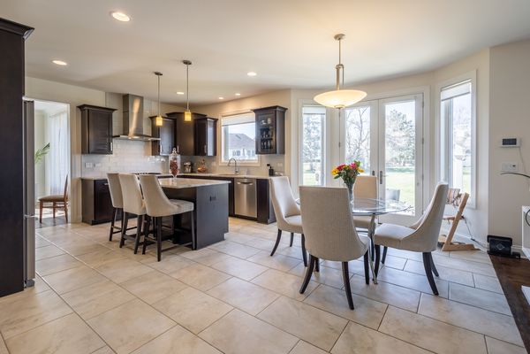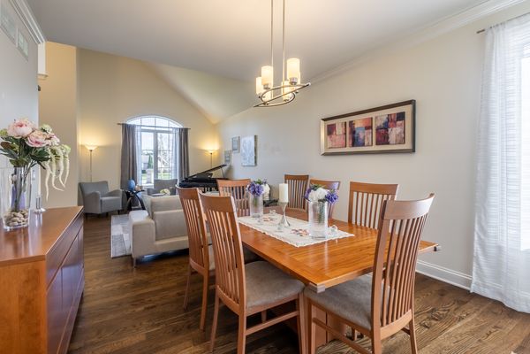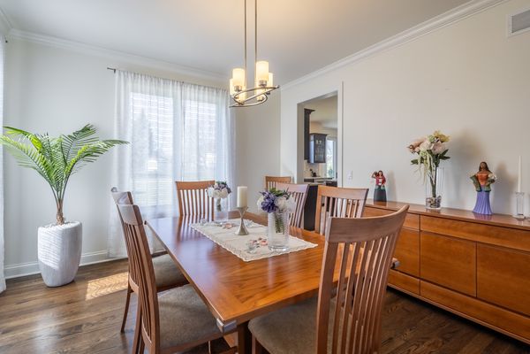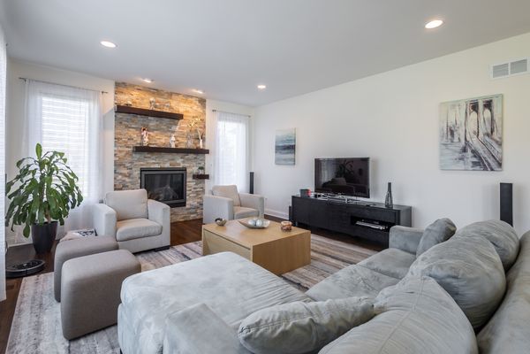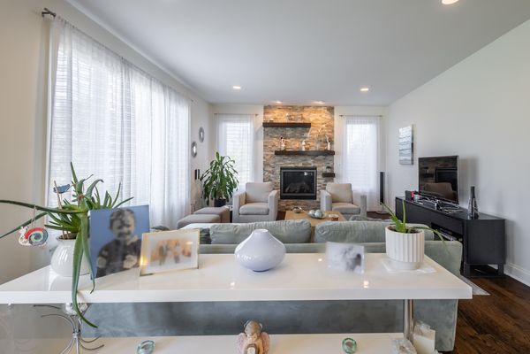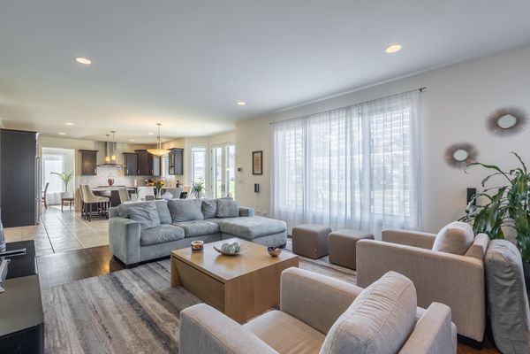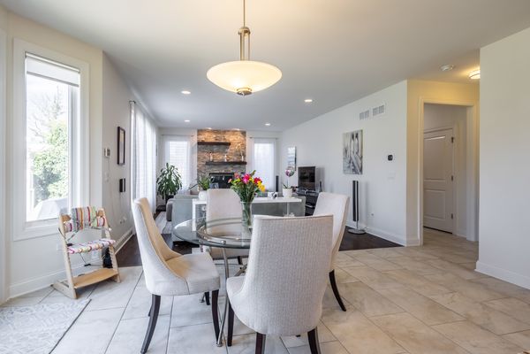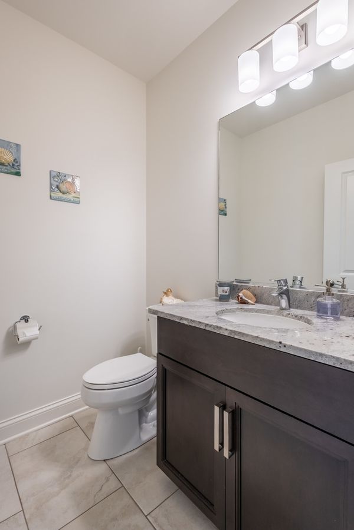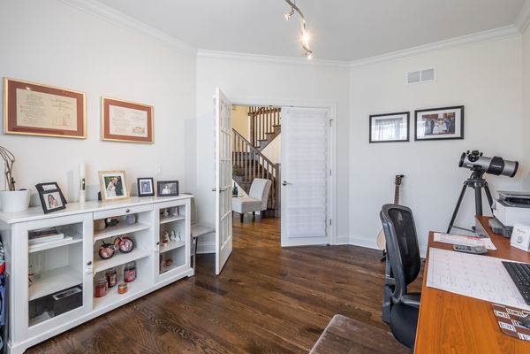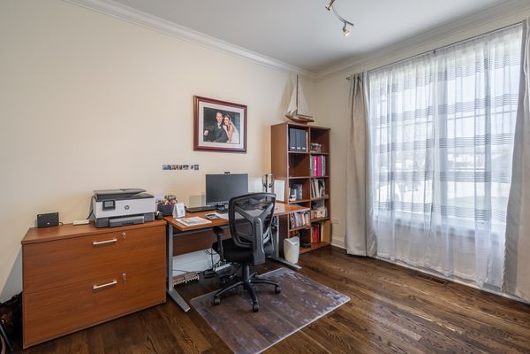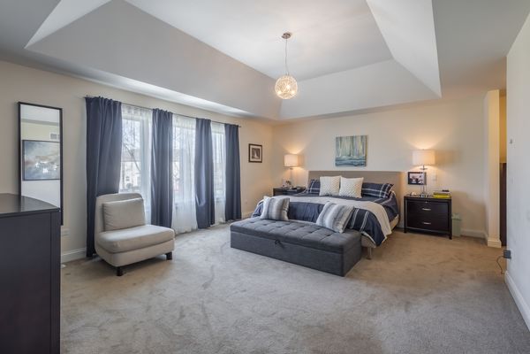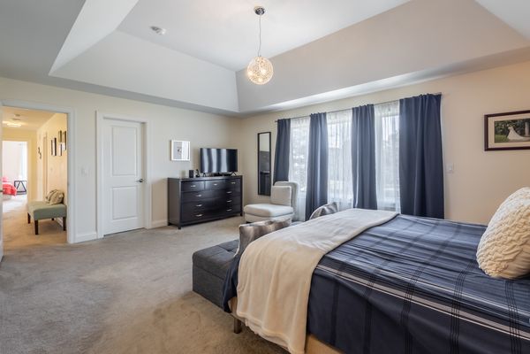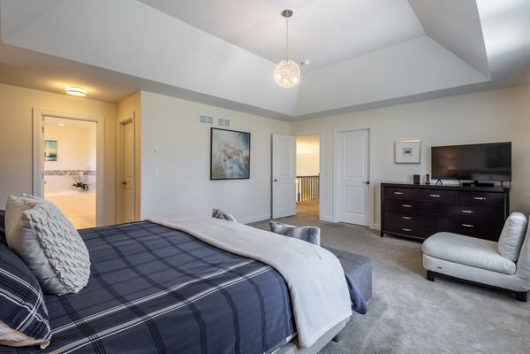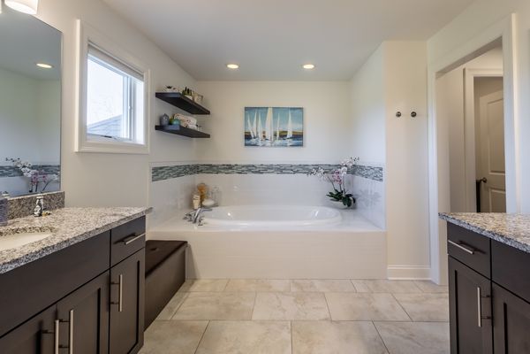308 Martin Court
Bloomingdale, IL
60108
About this home
Welcome home to this spectacular custom built house by Giacopelli Group (2015). Located at the end of cul-de-sac in a highly sought after Indian Lakes Subdivision. Bright open-airy floor plan with modern luxuries throughout; stunning rich hardwood flooring, crown moldings, vaulted ceilings and top-of-the-line appliances. Staggering custom kitchen with oversized cooktop, all Bosch appliances, granite countertops, professional-grade hood and tons of storage. Full 9 foot deep basement with roughed-in plumbing. Head upstairs to the charming second floor boasting 4 BR and 2 BA. Relax in the serene primary master suite with 2 walk-in closets and abundance of storage. The luxurious primary bath offers a spacious shower, spa soaking tub with granite countertops and double vanity. Cozy family room features Heat & Glo remote operated gas fireplace. Retreat to the custom fully fenced backyard lushly landscaped with flowers & decorative rocks. Entertain your guests on the stunning patio featuring an outdoor pergola. Great size 3 car garage, drywalled & painted. Enjoy walks in the nearby Stratford Park with tennis courts & playgrounds. Other features include 4-camera Flir monitoring system, MyQ garage opener, built in intercom, pre-wired CAT6 internet cables, water retention drywell system on the back yard, sump pump with drain tile, Wi-Fi extender, attic TV antenna wired with over 50 free local channels, Ecobee smart thermostat. Also Kohler toilets & Moen faucets, Pella Casement Windows & built-in radon system. Energy efficient home design with spray foam insulation. Superior living at its finest. A MUST SEE!
