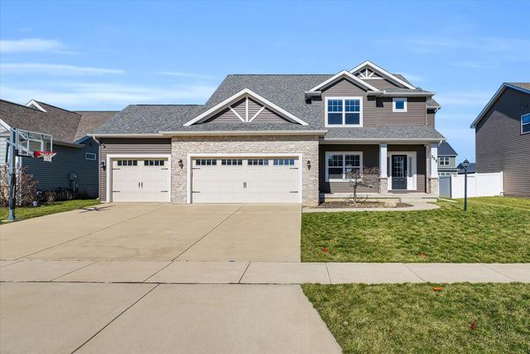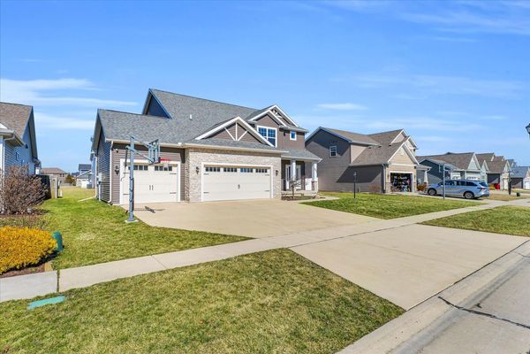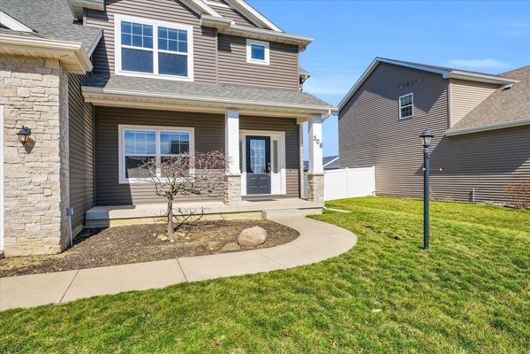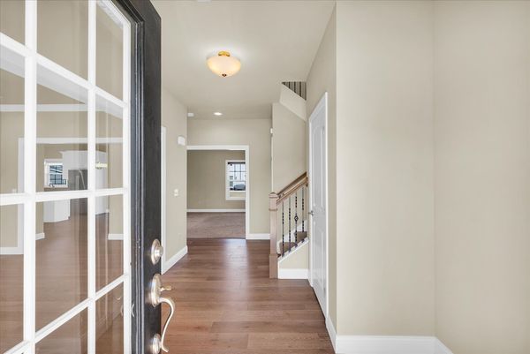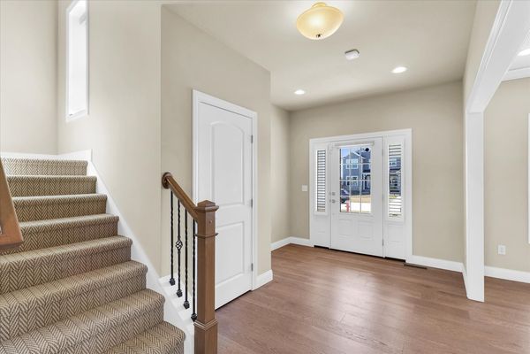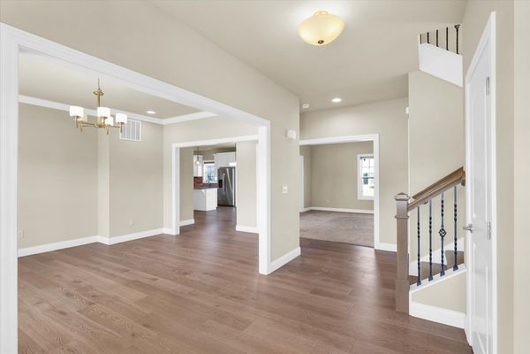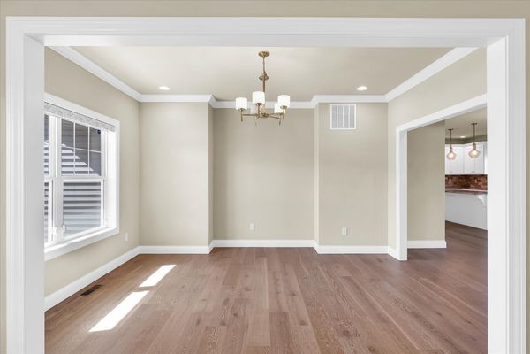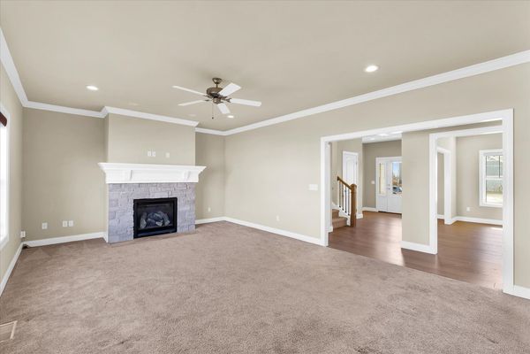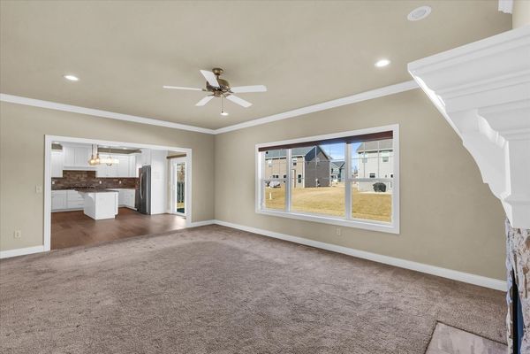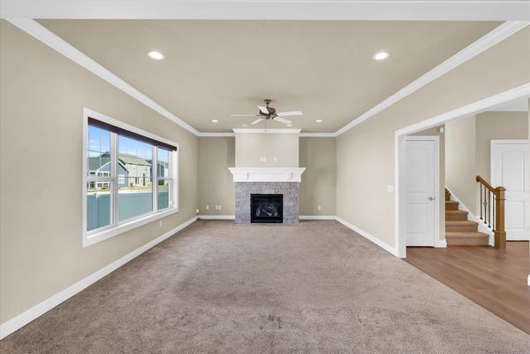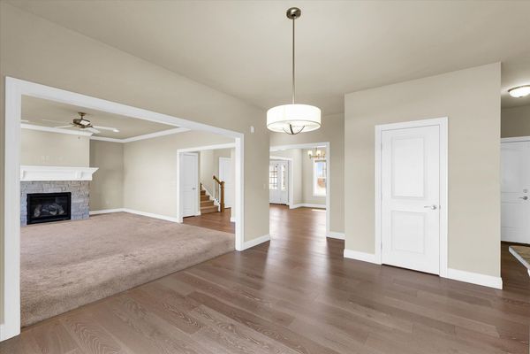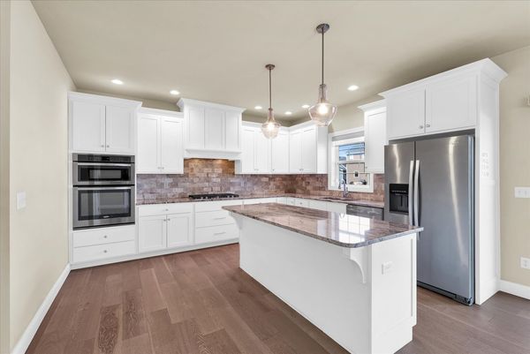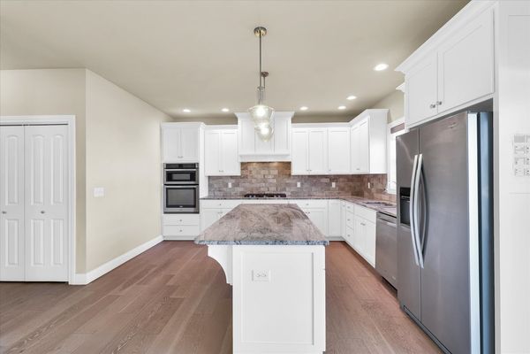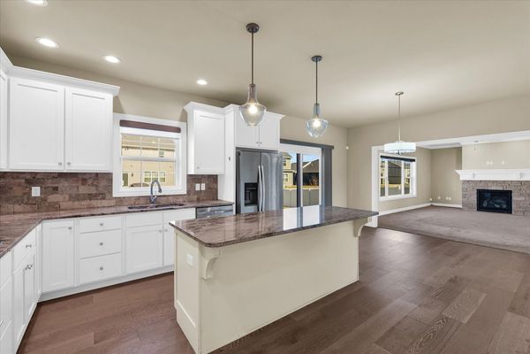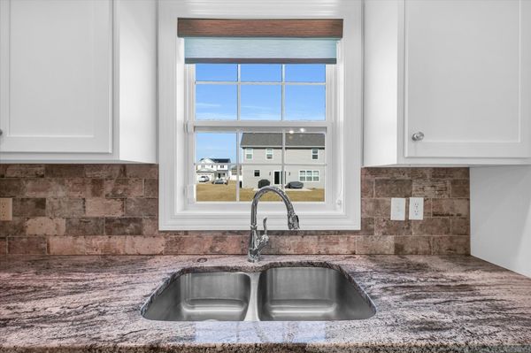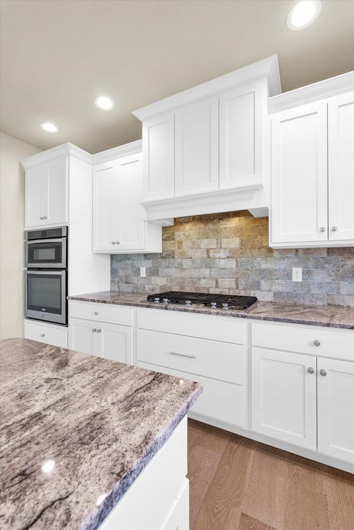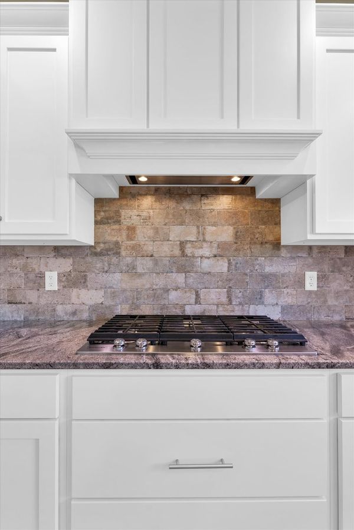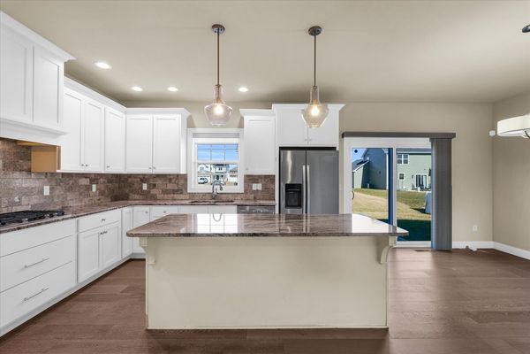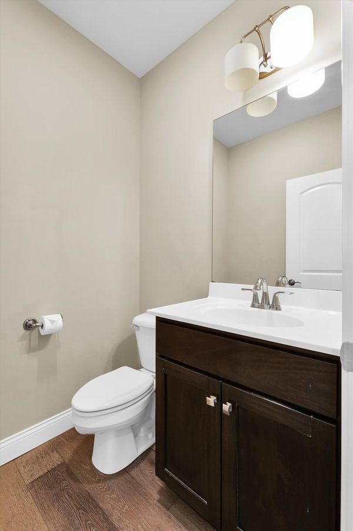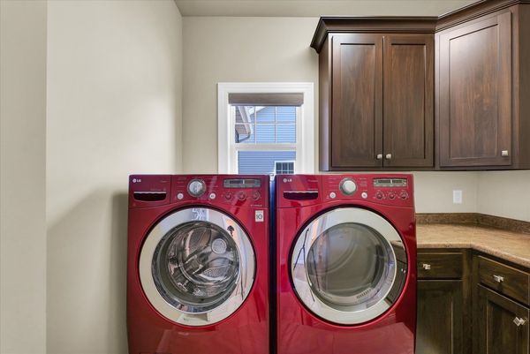308 London Way
Savoy, IL
61874
About this home
This exquisite 5-bedroom, 4.5-bathroom home with over 3500 sq ft of finished living space is a true gem, located in Savoy's Prairie Meadows subdivision. The striking exterior, adorned with stone accents, creates a captivating first impression. Conveniently situated near a park, schools, and shopping centers, this residence offers a perfect blend of comfort and luxury. As you step inside, you'll be welcomed by a fantastic flowing layout on the main floor. The open foyer leads you to the formal dining room, setting the stage for elegant gatherings. The bright and airy great room features a stunning stone fireplace, creating a cozy focal point. The incredible eat-in kitchen boasts a center island, stainless appliances, stunning countertops, and a stylish tile backsplash. Completing the main floor are a half bath and a separate laundry room with a bonus sink and extra storage, adding practicality to the living space. Right near the half bathroom and laundry room, you'll find the convenience of a spacious three-car garage. The sprawling second level unfolds with a huge master suite, offering a private full bath with a separate tub and walk-in shower, as well as an amazing walk-in closet. The second bedroom is equally impressive with its own walk-in closet and private bath. Bedrooms three and four share a Jack and Jill bathroom, providing convenience and functionality for common living. For additional space, head down to the finished basement, where you'll discover a large family room, the fifth bedroom, and a fourth full bathroom. Outside, the back patio offers a perfect spot to relax and enjoy the expansive backyard, providing ample space for various outdoor activities. Recent updates, including light fixtures, closet shelves, custom window treatments, and recessed lighting, enhance the overall appeal of this stunning home. Don't miss the opportunity to schedule a private showing and experience the beauty and functionality of this remarkable residence firsthand! Please contact the listing agent, Hiren Panchal for your private tour.
