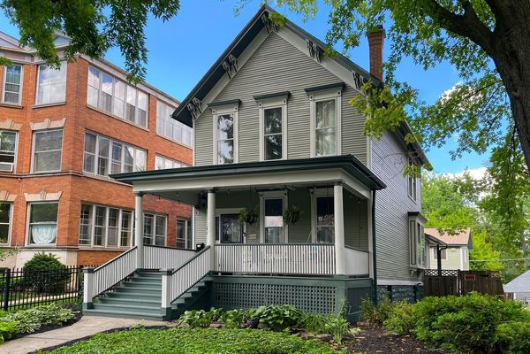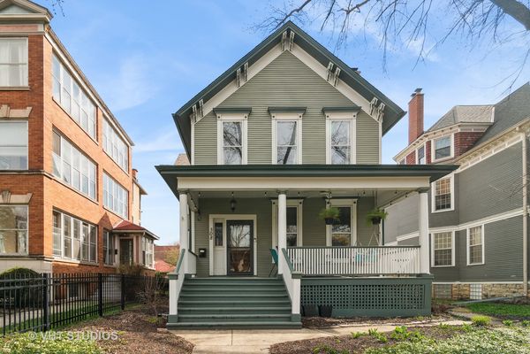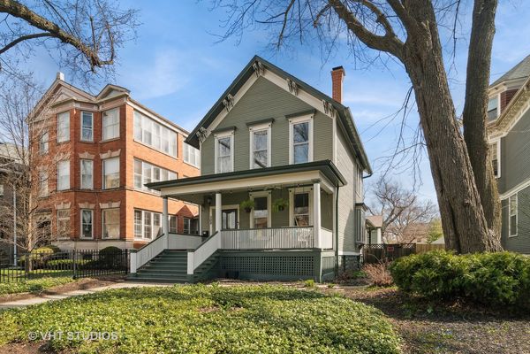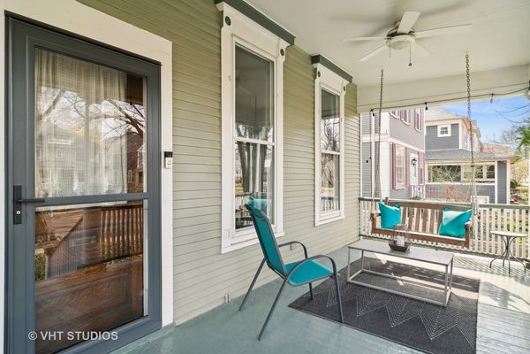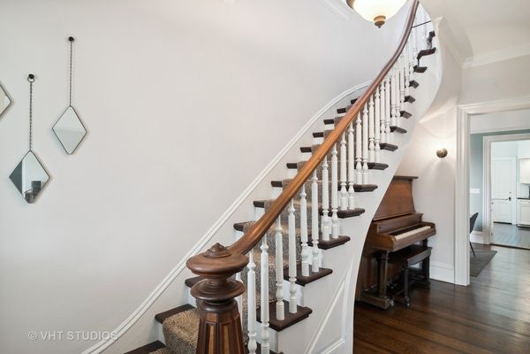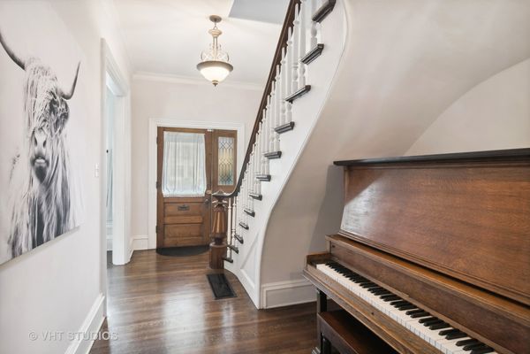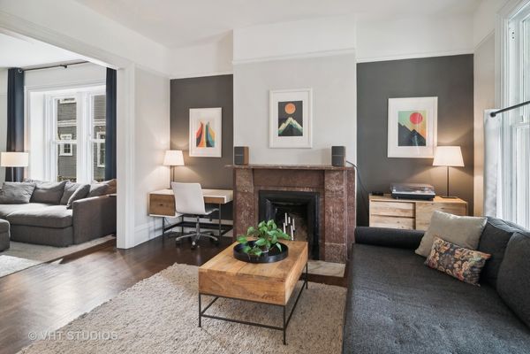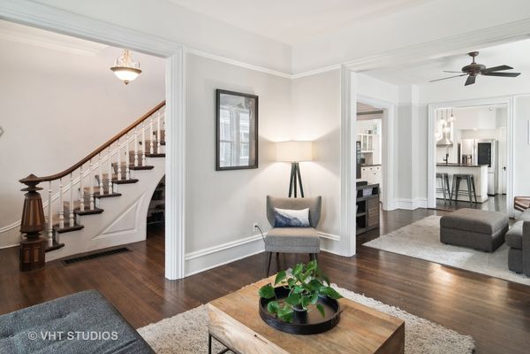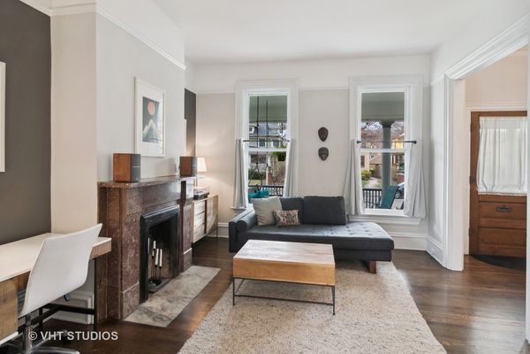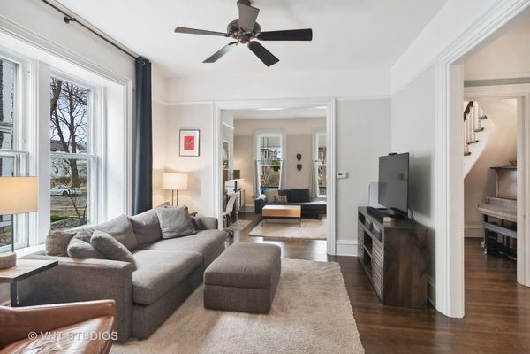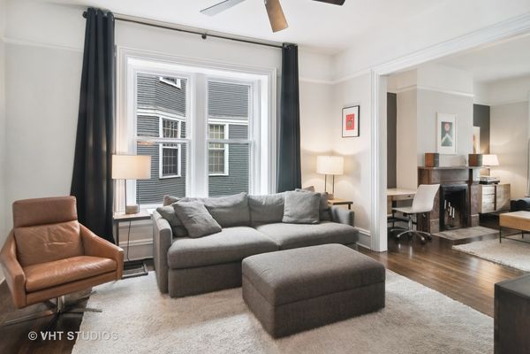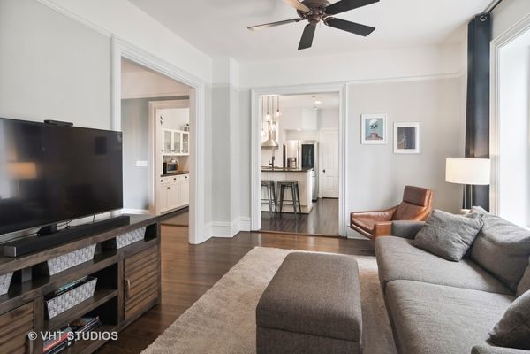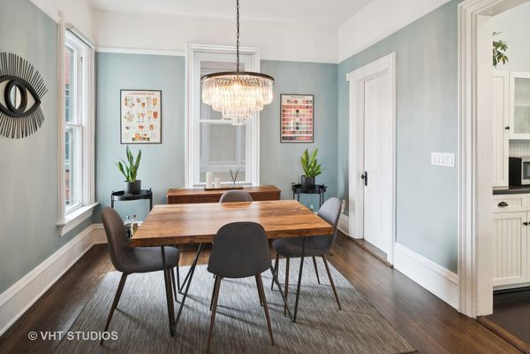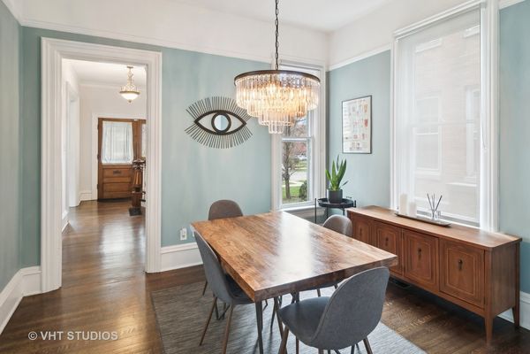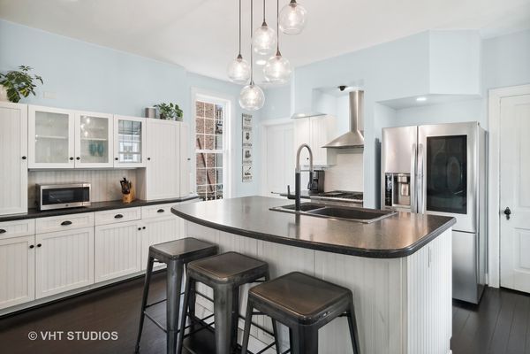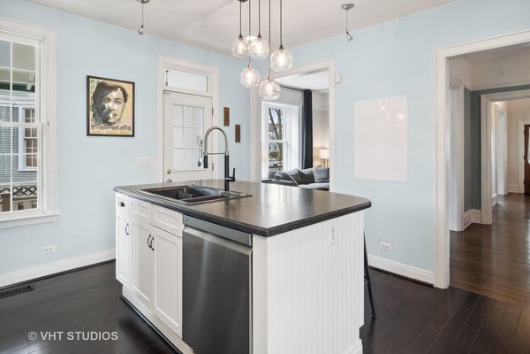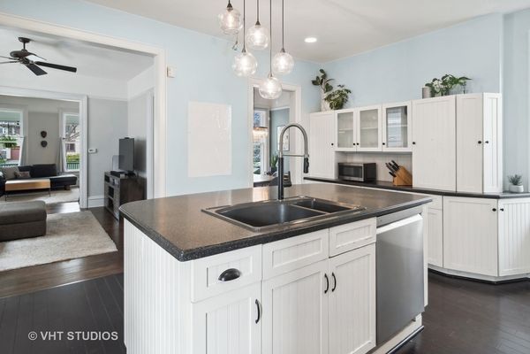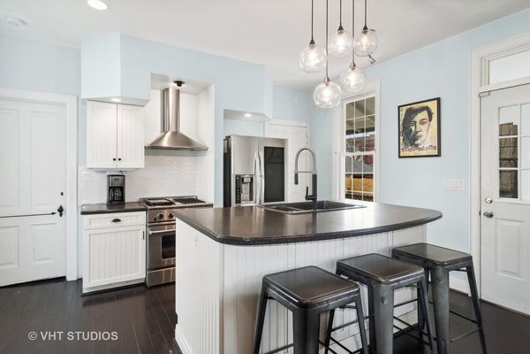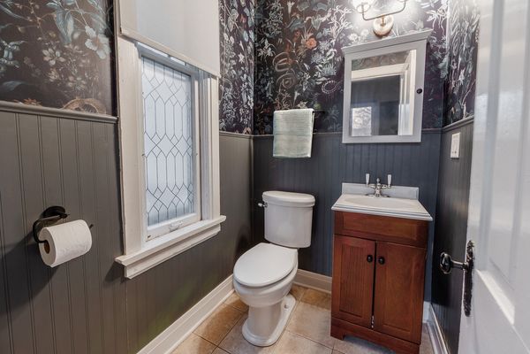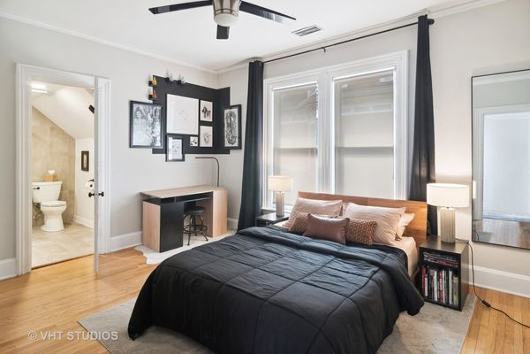308 Home Avenue
Oak Park, IL
60302
About this home
Stop your search! Lovely Victorian style Farmhouse including many modern updates along with the vintage charm and character you're looking for, PLUS A COACH HOUSE! Main house offers wonderful open spaces! Beautiful hardwood floors, high ceilings, modern finishes and loads of natural sunlight throughout. Freshly painted inside and out (2022). The long gallery front entry foyer flows into the living room with a marble decorative fireplace. Large family room opens to separate formal dining room, kitchen with stainless steel appliances, island/breakfast bar, powder room & mud room that leads to rear deck. A beautiful oak staircase leads up to 3 generous sized bedrooms, newer (2016) full bath with double bowl vanity sink and ceramic tile tub/shower. The primary bedroom added an ensuite bathroom(2022) with heated floors, open glass shower, Bluetooth speaker/fan/light. Both primary and second bedroom have new double door built in closets. Back staircase leads to the second floor maids room, currently being used as music room/gaming room. Large fenced back yard for outdoor grilling/parties while still allowing plenty of space for children to play. The COACH HOUSE is an added bonus(potential income).First floor kitchen with eating area, second floor has newer bath & huge family room which can be used as a rec room/man cave/or studio. Currently being used as a "in home" theater area. Coach house has attached 1 car garage plus an exterior carport. Coach house significant improvements include: water heater and bathroom (2021). Furnace (2020). Main house improvements: 75 gallon water heater (2022) dual zoned HVAC (2019), tear off roof (2018). Updated coach and main house electrical (2022) from 100 AMP to 200 AMP-new 42 slot main panel. Blocks from downtown Oak Park, green line and blue line.
