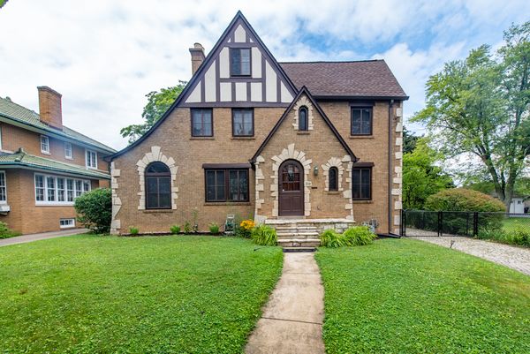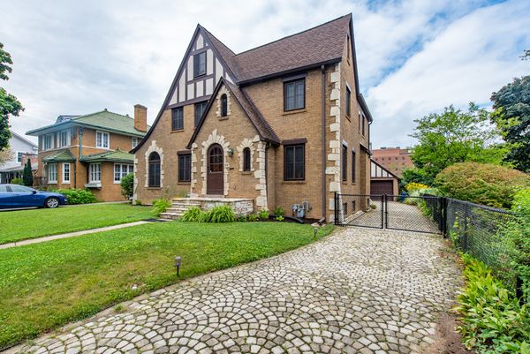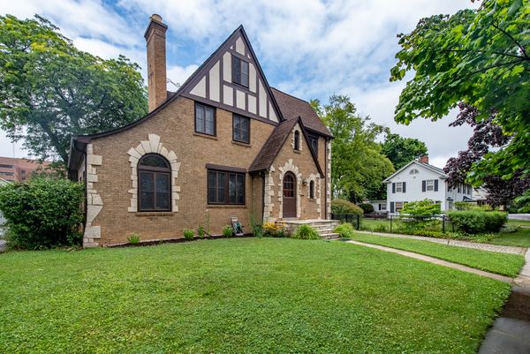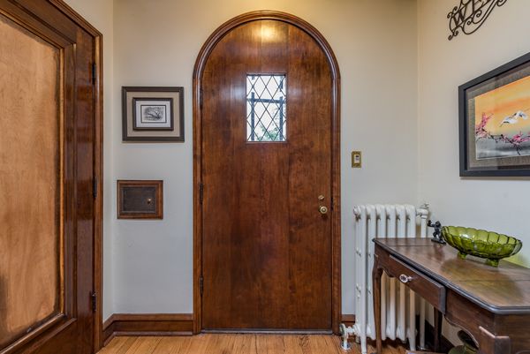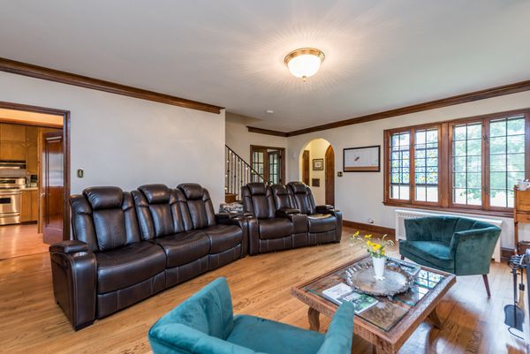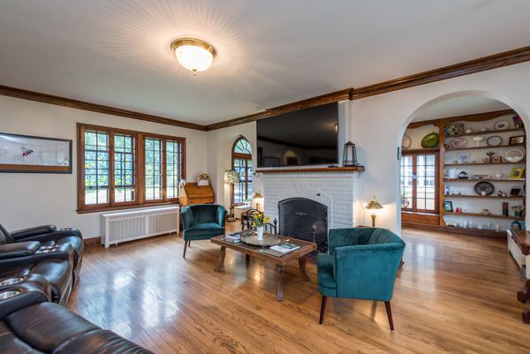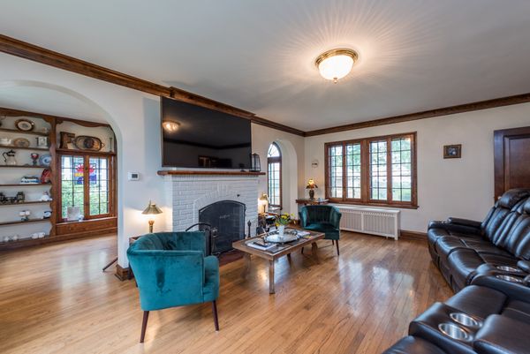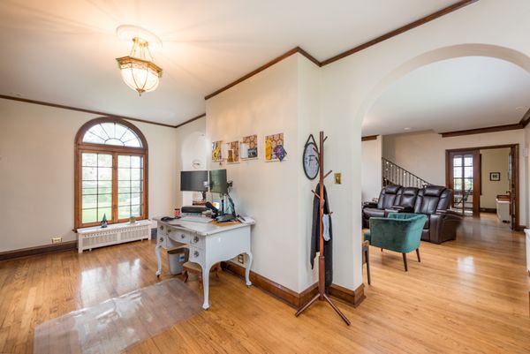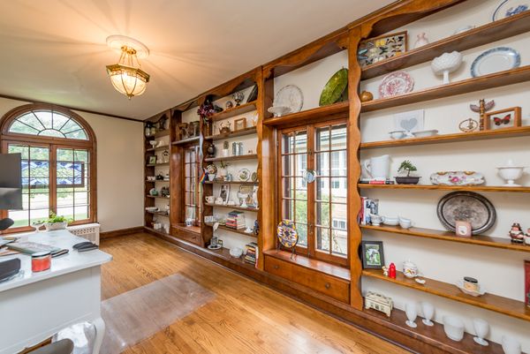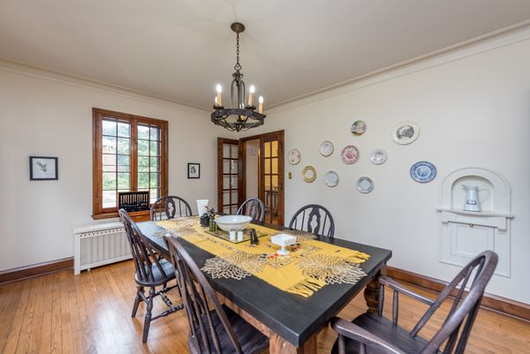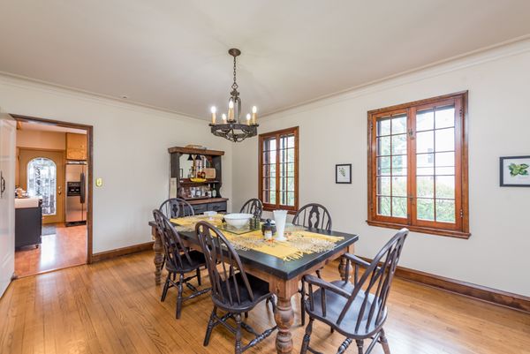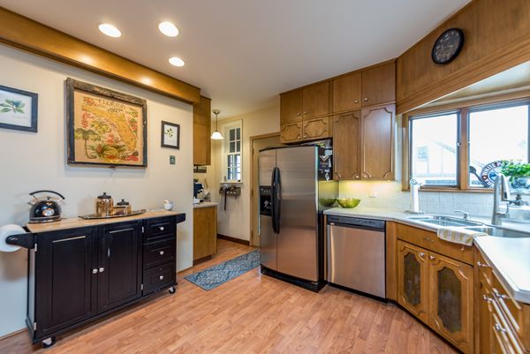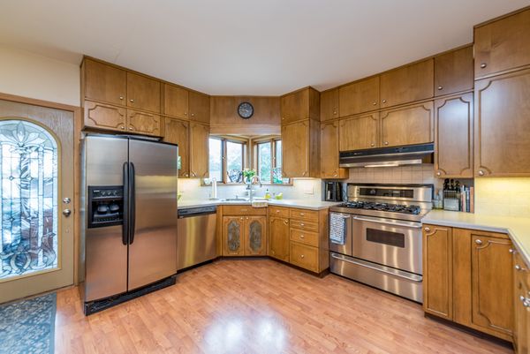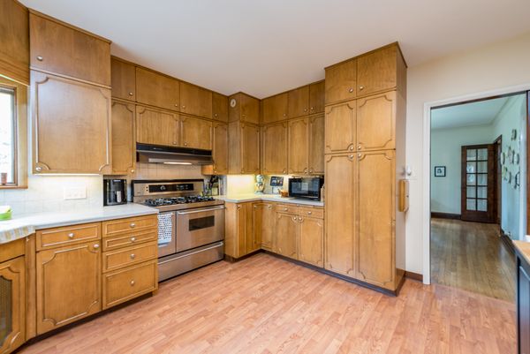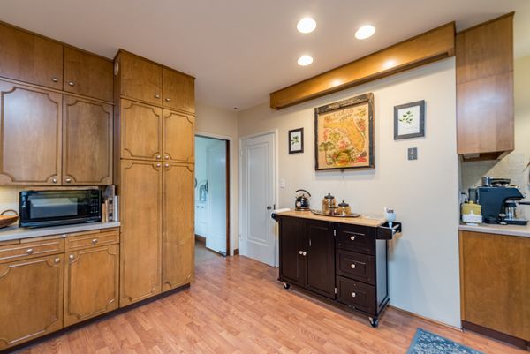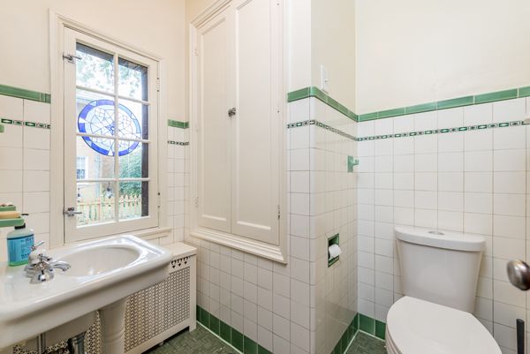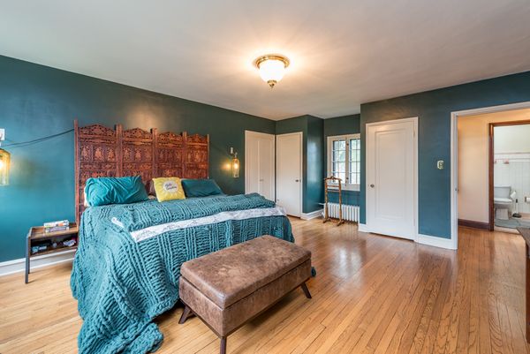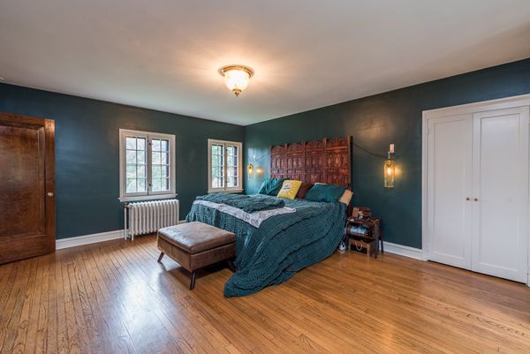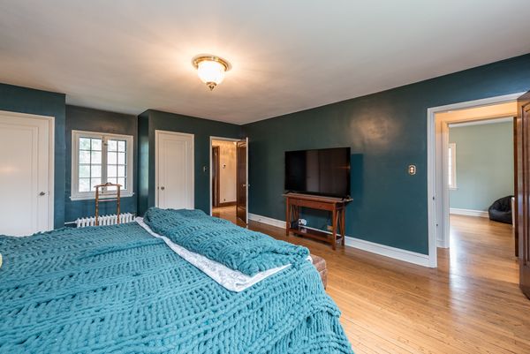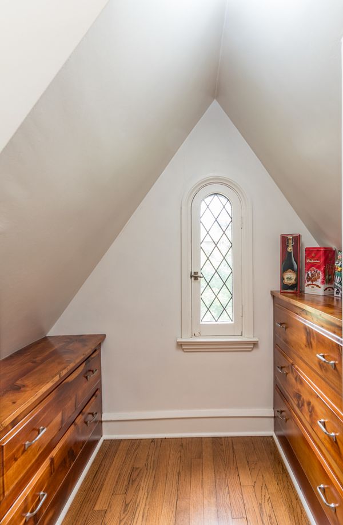308 Douglas Avenue
Waukegan, IL
60085
About this home
Welcome to this magnificent English Tudor nestled in Waukegan on a picturesque street that exudes charm and elegance less than a block from Sheridan Rd. This home boasts exquisite woodwork and crown molding throughout, adding a touch of sophistication to its classic design. Step into the cozy den/library adjacent to the living room, where you can unwind with a good book by the wood-burning fireplace. The spacious formal dining room, adorned with hardwood floors, is perfect for hosting gatherings and creating lasting memories. The large, custom kitchen is a chef's dream, meticulously crafted by Exclusive Woodworking, and features a separate wet bar for entertaining. An enclosed back porch provides a serene space to relax and enjoy your morning coffee. Upstairs, you'll find generously sized bedrooms and a walk-up third floor leading to three additional rooms, offering endless possibilities for conversion into extra bedrooms, a home office, or a creative studio. The garage and exterior of the home were freshly painted in 2023, and the property includes a fenced-in yard and a charming brick paver driveway. Enjoy modern comforts with a new central AC system installed in 2023 and a furnace that is only two years old. The property also benefits from underground utilities, ensuring a clean and uncluttered streetscape. Conveniently located close to Vista Health, this home offers easy access to healthcare facilities. The garage features a loft storage area, providing ample space for all your storage needs. Don't miss the opportunity to own this beautiful English Tudor, where timeless elegance meets modern convenience. Schedule a showing today and experience the charm and character of this exceptional property.
