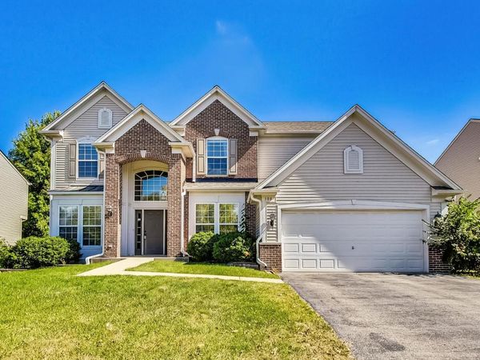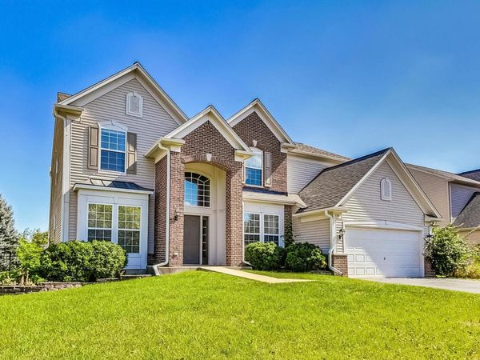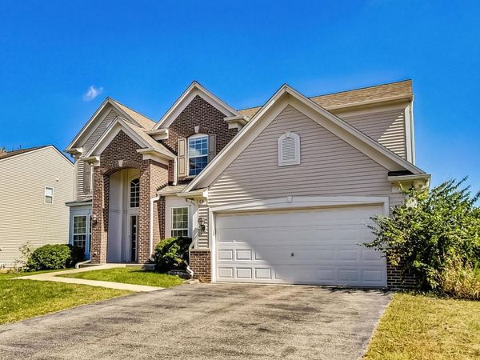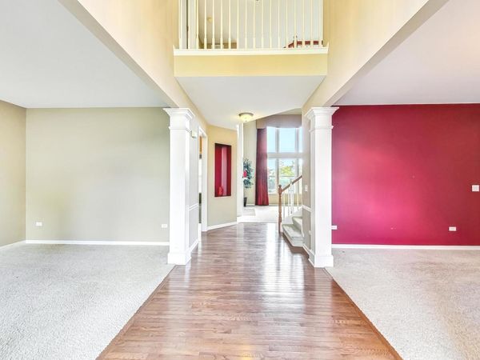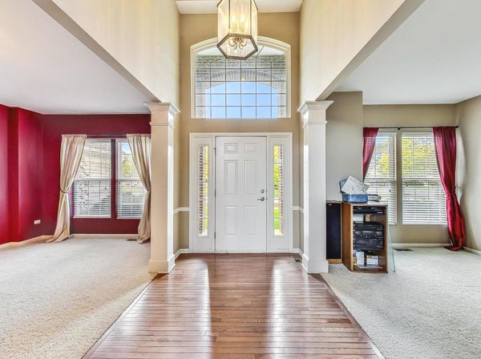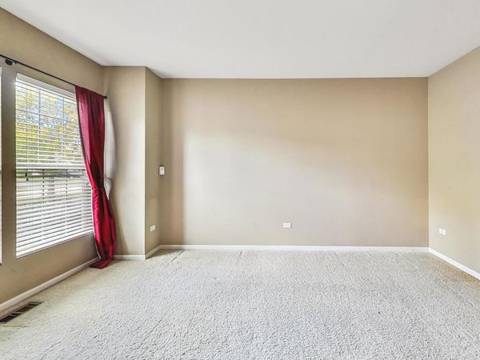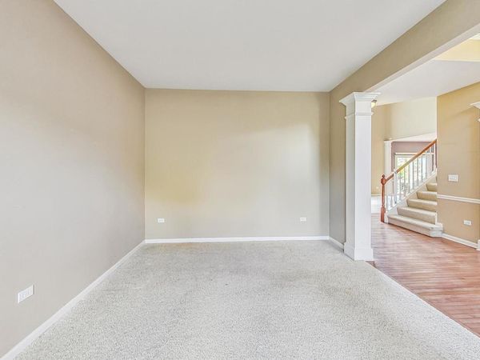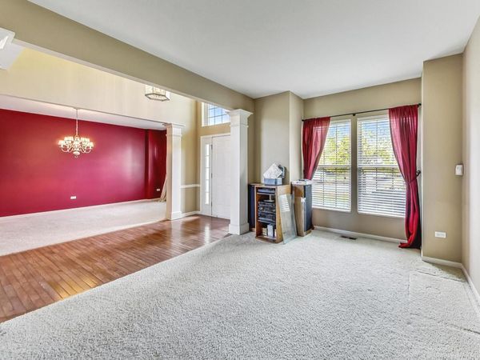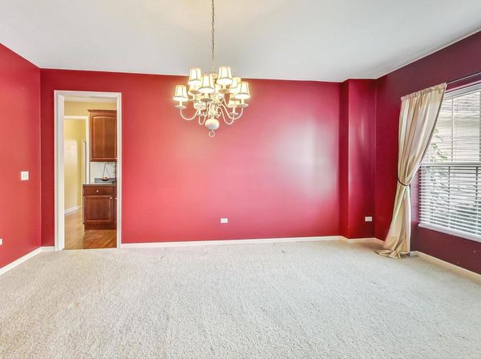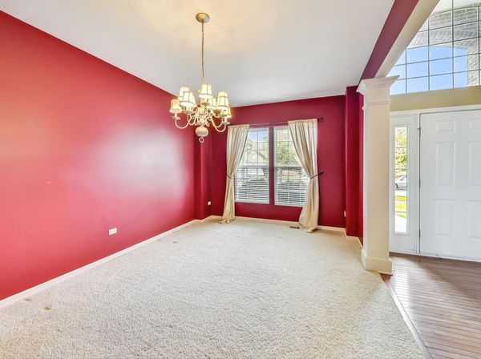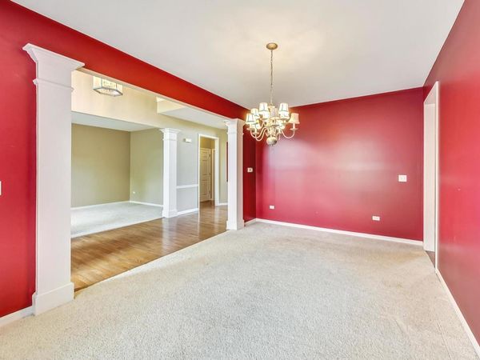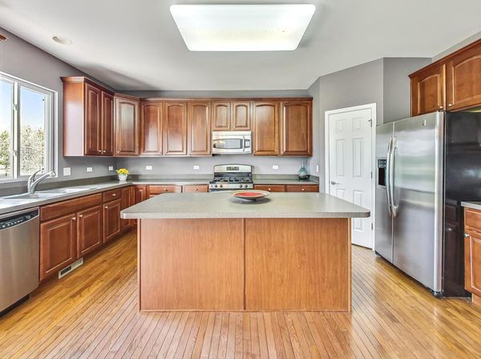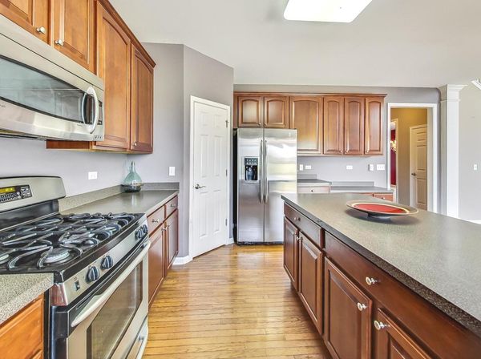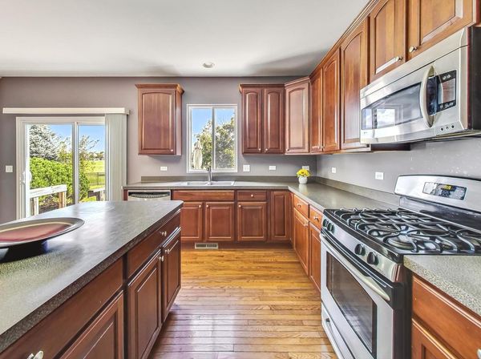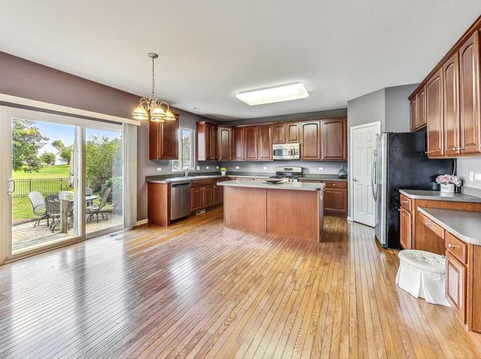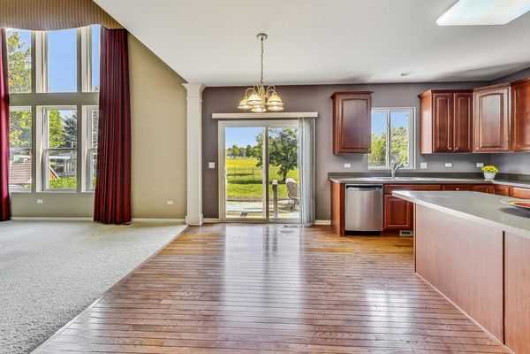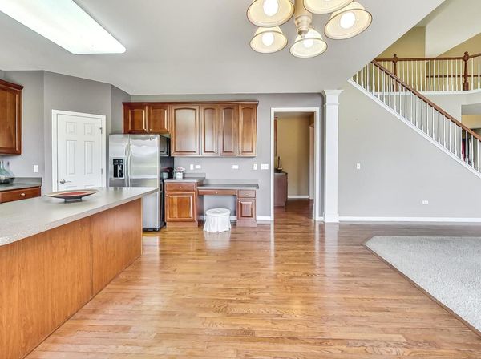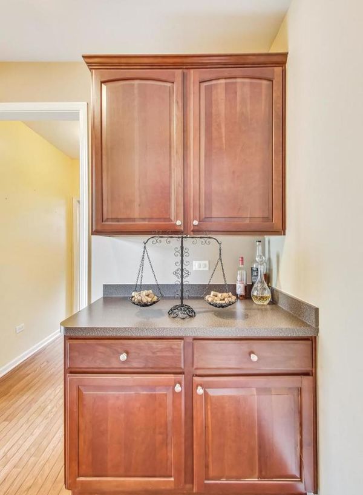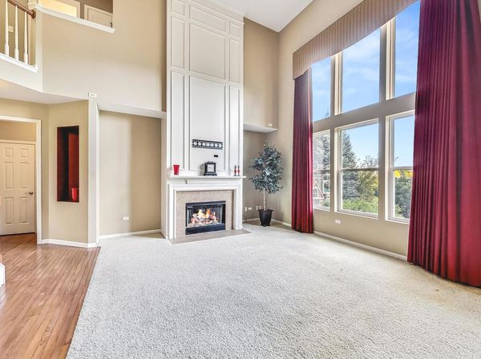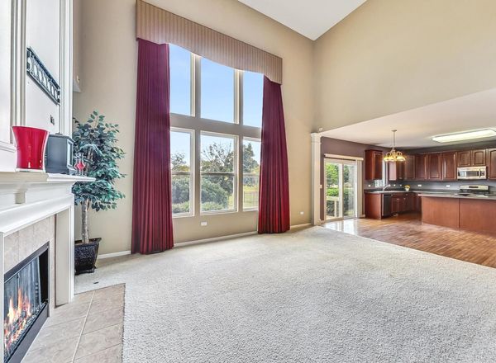308 Dogwood Street
Bolingbrook, IL
60490
About this home
Welcome to this stunning 4-bedroom, 2.1-bathroom home. This Birmingham model spans over 3300 Sq ft. Expansive fenced in yard backs to an open park area with playground and basketball court. This beautifully designed home combines modern elegance with practical living spaces, making it perfect for a comfortable lifestyle. As you enter, you're greeted by a spacious 2 story foyer that leads into an inviting open-concept layout. The main floor features 9" ceiling. Bright and airy living room, ideal for relaxation or entertaining guests. The Kitchen adjoining to the butlers pantry leads you to the dining area is perfect for family meals or hosting dinner parties. Large 2 story windows in the Family Room fill the space with natural light, fireplace enhancing the warm ambiance. The gourmet kitchen is a chef's dream, boasting stainless steel appliances, and ample 42" cherry cabinetry. Walk in pantry. A central island provides additional prep space and serves as a casual dining area with views of the backyard through sliding glass doors. 1st floor office/ den possible in law suite. Upstairs, is the majestic cat walk overlooking the main level. The spacious master suite offers a serene retreat. It features a generous walk-in closet and a luxurious ensuite bathroom with dual vanities, a soaking tub, and a separate shower. Three additional bedrooms provide plenty of space for family or guests, each with ample closet space and easy access to a full bathroom. The laundry room is conveniently located on the main floor, making chores a breeze. The home also includes a half-bath on the main level for added convenience. Backyard is a true oasis, perfect for barbecues and outdoor entertaining. The patio area is ideal for lounging or dining al fresco, while the spacious yard offers plenty of room to play or for gardening enthusiasts. Sprinkler System as is. Full deep pour basement with newly installed radon system (2021) Hot water heater (2017) Sump pump (2023) Roof (2020) Furnace/AC (2017) Roughed in plumbing in the basement. Additional features of this home include a two-car garage, Fenced yard, and a well-maintained landscape that enhances curb appeal. The property is located in a welcoming neighborhood with access to excellent schools, parks, and shopping centers. Convenient access to major highways, restaurants, library, Downtown Naperville, Bolingbrook Promenade, Costco and the list goes on.
