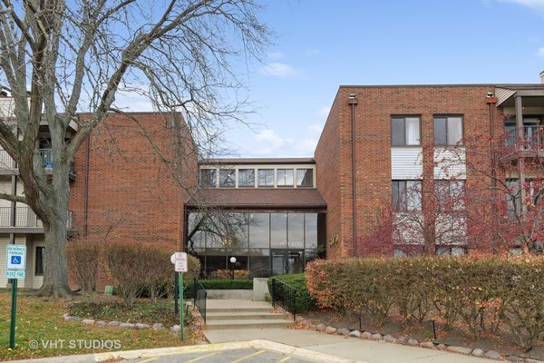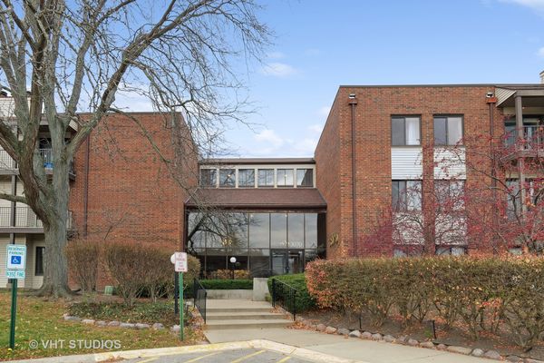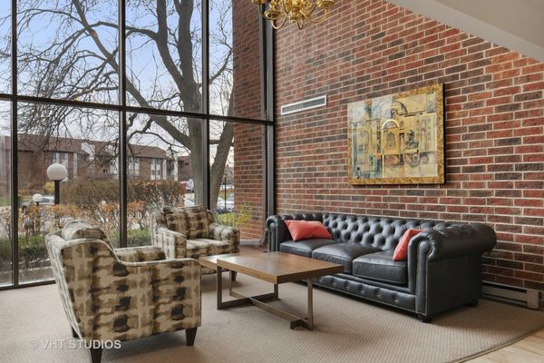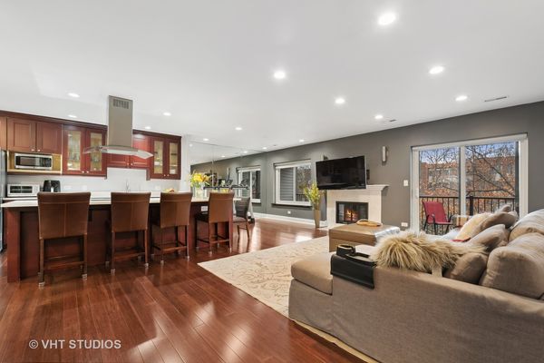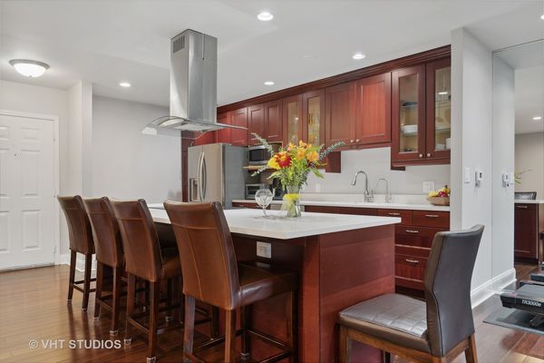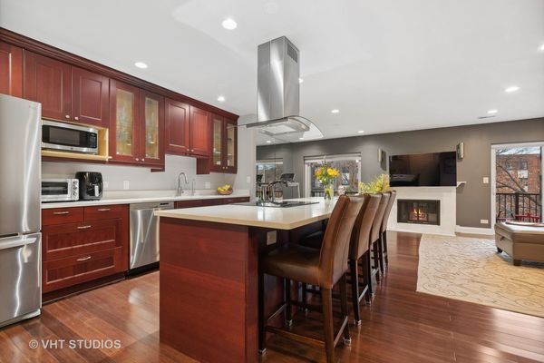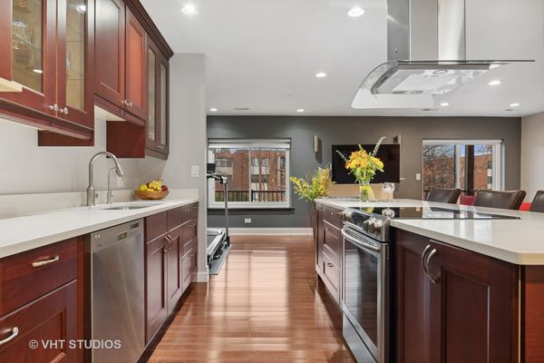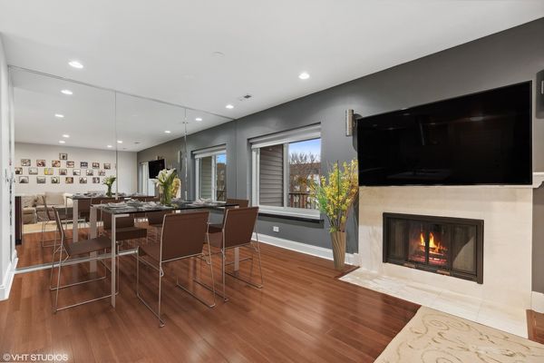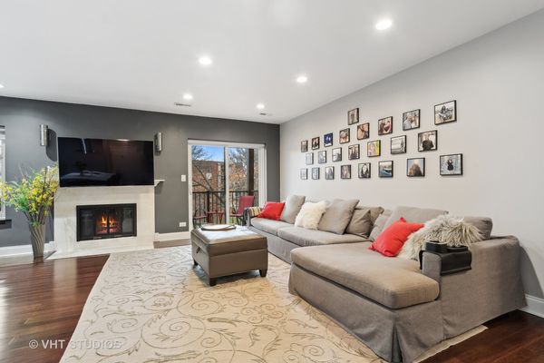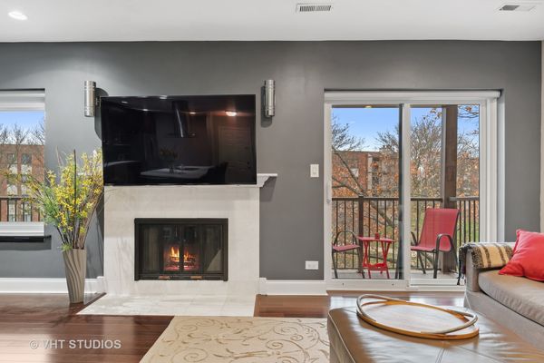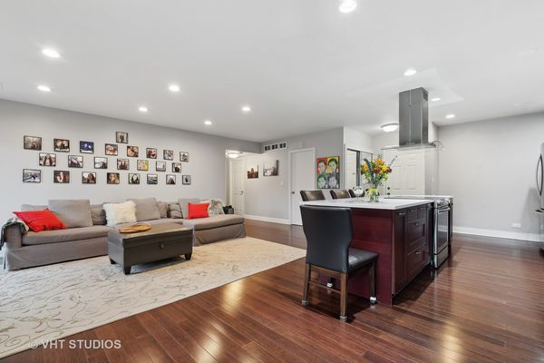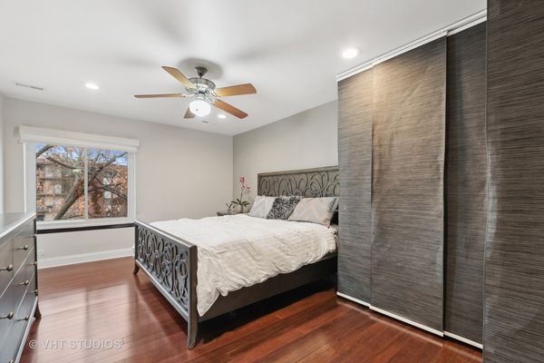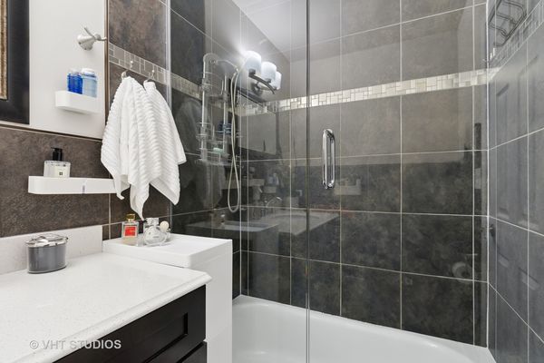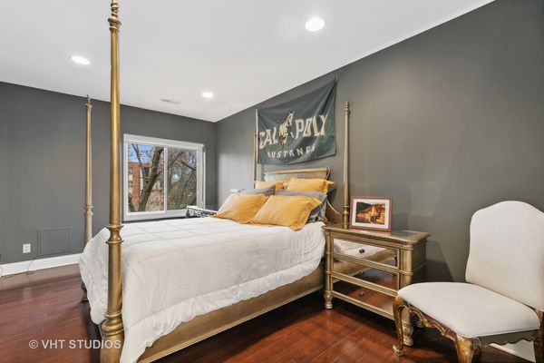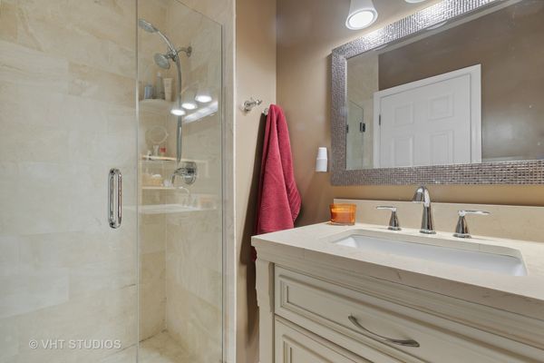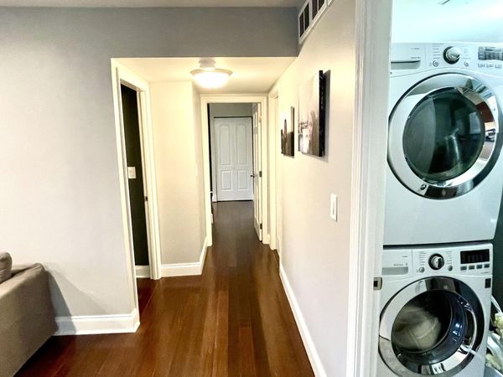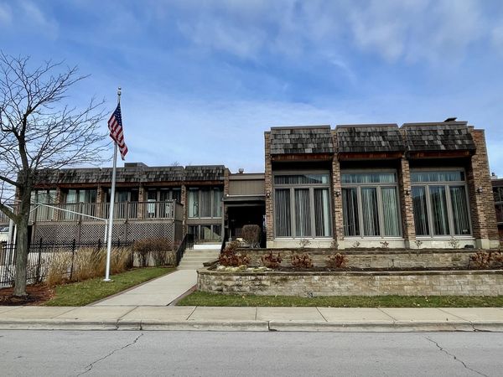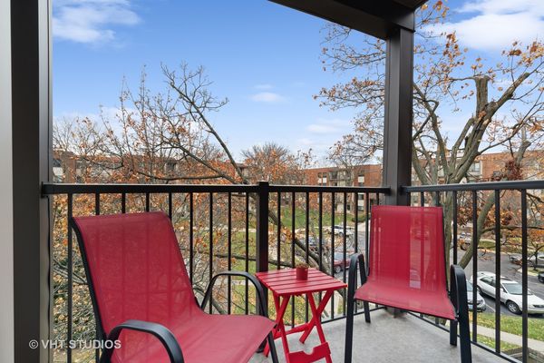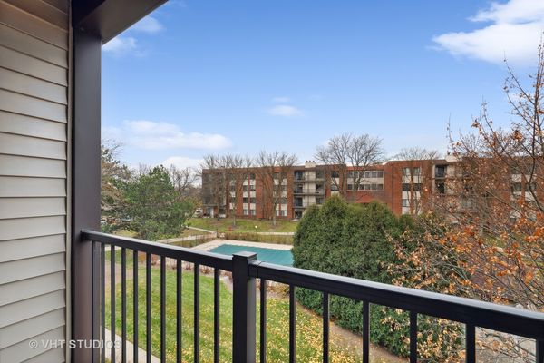3070 Pheasant Creek Drive Unit 301
Northbrook, IL
60062
About this home
Move into luxury with this completely renovated and exquisitely designed 2 bedroom, 2 bath penthouse, nestled in the highly coveted Pheasant Creek subdivision. Walk inside a modern and chic expansive living space, complete with bamboo hardwood flooring, a cozy living room/dining room with stylish fireplace, and a large balcony overlooking green space with a pool view. Perfect for relaxation and entertainment. The cook's kitchen has been flawlessly updated with stainless steel appliances, cherry-colored cabinetry with see-through upper cabinets, and stunning quartz countertops that add elegance to the space. The primary bedroom is a personal sanctuary, with a walk-in closet and private bath with a glass shower door and smart toilet that feels like a spa retreat. The 2nd bedroom is extra large with an elegant hall bath. This condo enjoys good closet space, a full, stackable washer & dryer, customized blinds, and newer window treatments that add a layer of sophistication to the home. Enjoy the convenience of 2 indoor heated parking spaces and a storage room on the same floor as the unit. This full amenity community offers ponds & parks, 2 refreshing pools, tennis & basketball courts, walking paths, on-site management plus a clubhouse with a party room that's perfect for hosting gatherings. Award-winning schools! Quiet location yet minutes to restaurants & shopping plus easy access to 94/294. Don't miss this one!
