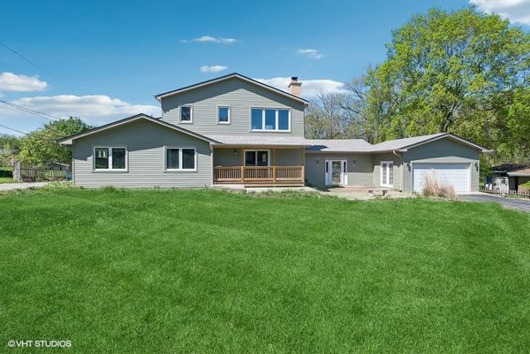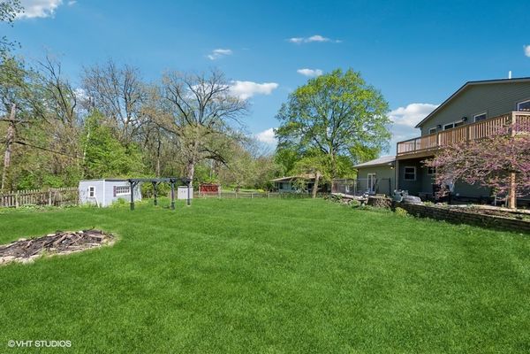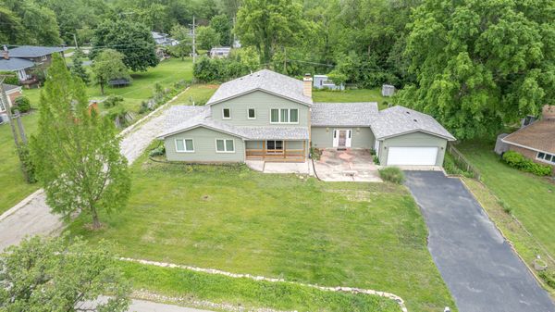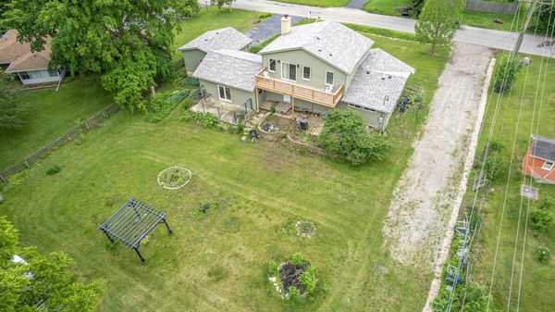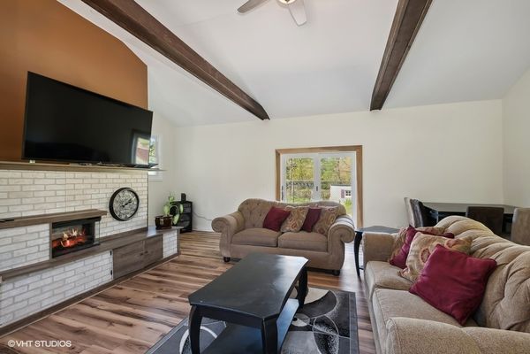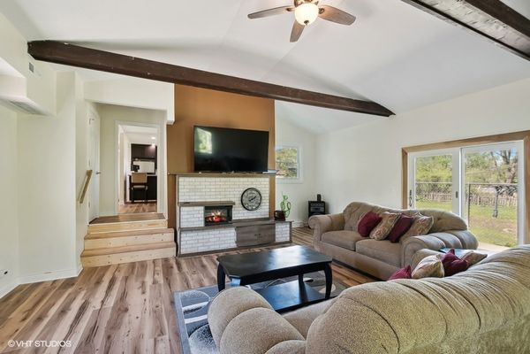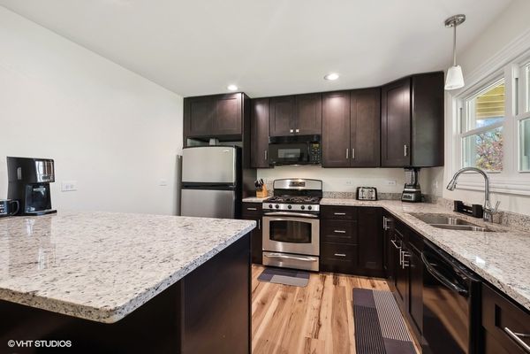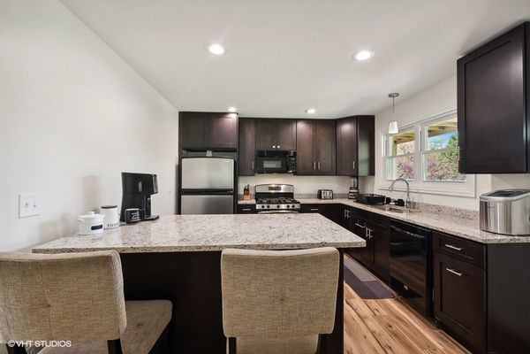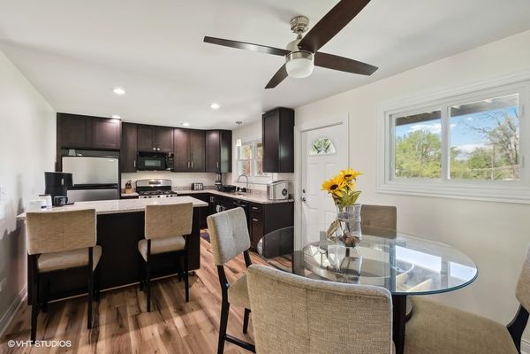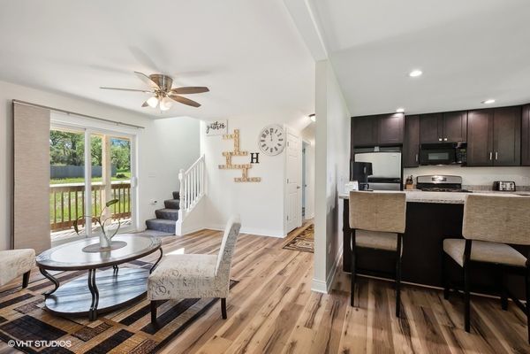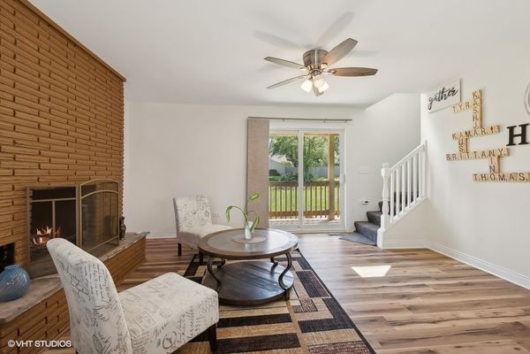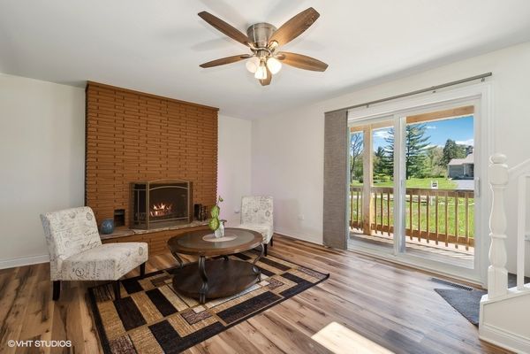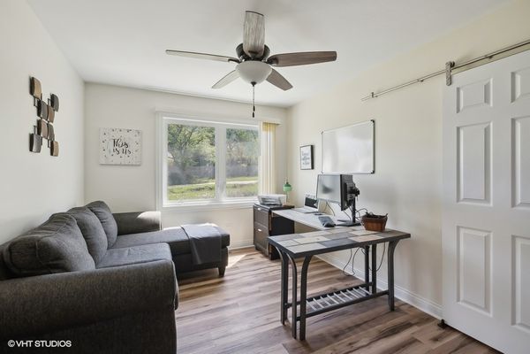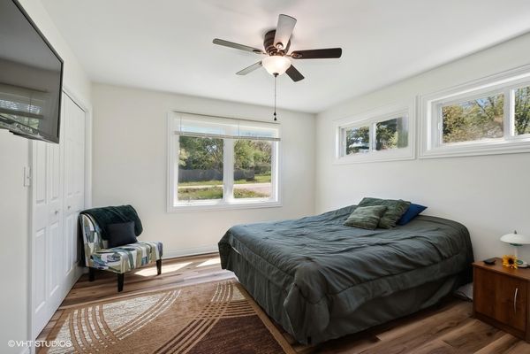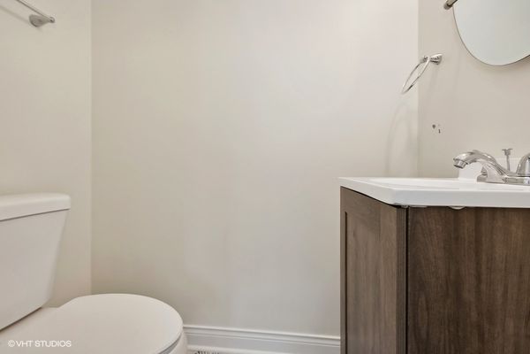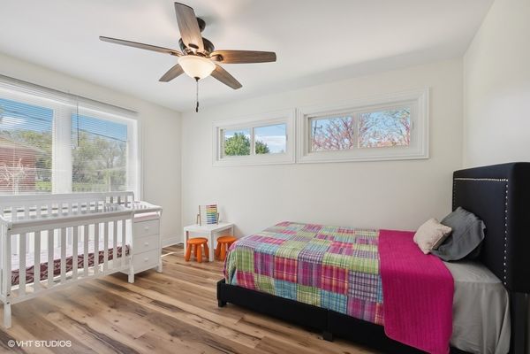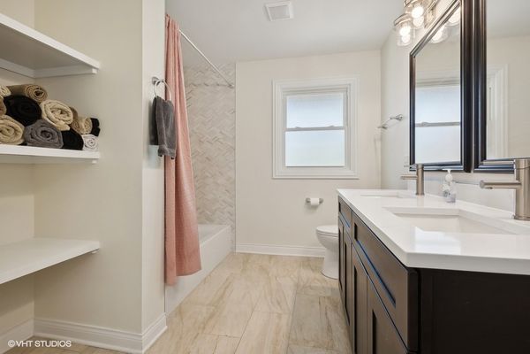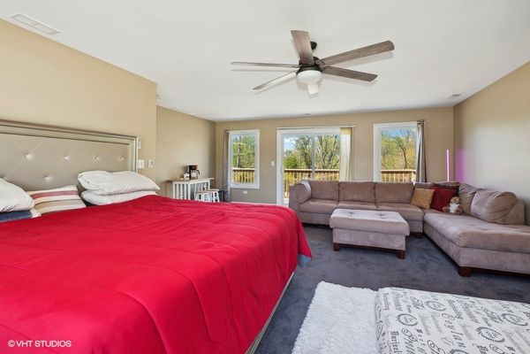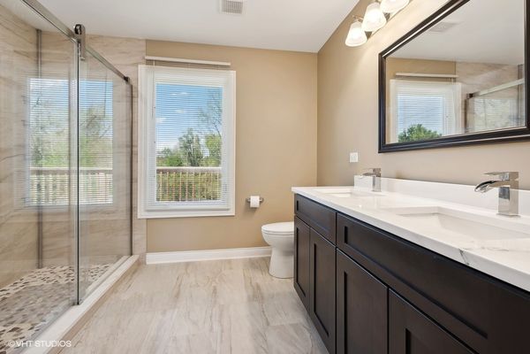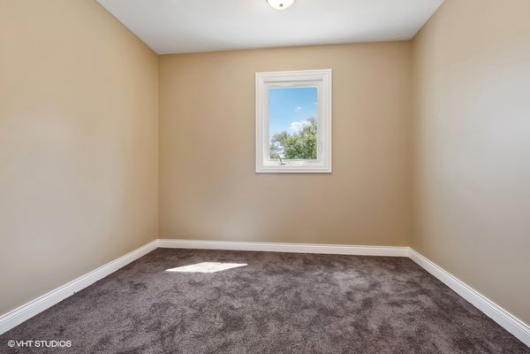307 Sugar Valley Road
Joliet, IL
60433
About this home
Welcome home to this brand new completely rebuilt property on an oversize picturesque lot. Very motivated seller looking forward to making a deal happen. Step into luxury and comfort in this meticulously cared for home that seamlessly combines modern amenities with timeless charm. In 2023, significant updates were made to enhance the home's exterior, including new vinyl siding, gutters, soffit, facia, roof, windows, and doors. The property also has new electrical and plumbing, as well as the addition of a welcoming front porch and 2nd floor deck, both completed in 2023. Brand new 200 amp circuit breaker panel installed in 2023, along with 2 new furnaces and central AC condensers. The main level invites you in with a warm living room featuring brand new luxury vinyl flooring, wood burning fireplace, and a new sliding door that beckons you to the outdoors. The stunning eat in kitchen is a culinary delight, showcasing new flooring, ceiling fan, can lighting, sleek brand new cabinets with soft close mechanisms, elegant granite counters, breakfast bar, a versatile movable island, new sink, and new appliances. Convenience is key with extra outlet thoughtfully installed throughout and all new light switch covers. The main level also has a fully remodeled full bath, complete with a new tub, exquisite ceramic tile, stylish double sink vanity, and modern light fixtures. Three comfortable bedrooms on the main level each feature new ceiling fans, blinds, and one with a connected brand new half bath for added convenience. Descend to the lower level and discover a spacious family room with elegance. Brand new luxury vinyl flooring, soaring vaulted ceilings, a contemporary ceiling fan, and an electric fireplace. Brand new Andersen sliding door added. Throughout the home, you'll notice the attention to detail with all new trim and 6 panel doors. Venture upstairs to the 2nd floor, where plush new carpeting has been installed. The primary bedroom suite is a sanctuary, offering serene views from ever window. The primary bedroom also includes a large walk in closet and full brand new spa-like retreat bathroom. The bathroom features a generously sized walk in shower, pristine ceramic tile, sleek double sink vanity with quartz countertops. Sliding door leading to a private oversized deck great for entertaining or relaxing. The basement provides ample storage space. Brand new well pressure tank, new water softener, and new hot water heater. The attached 2 car garage has a new garage door with keypad entry. Outside, the backyard is a haven for relaxation and gatherings, boasting a brick paver patio, fire pit, storage shed, and fenced in dog run. Additional parking is a breeze with the property's sprawling gravel driveway. This haven is a true beauty!
