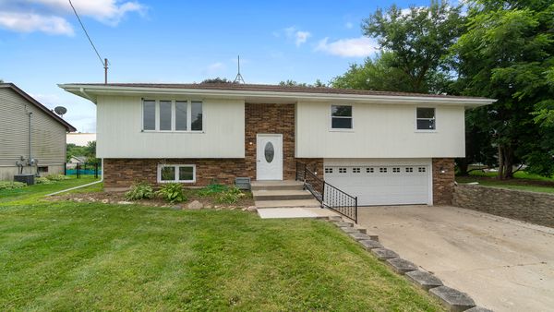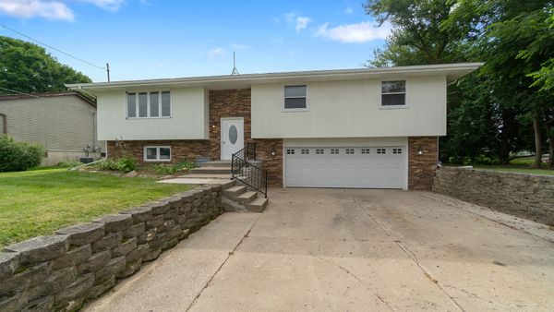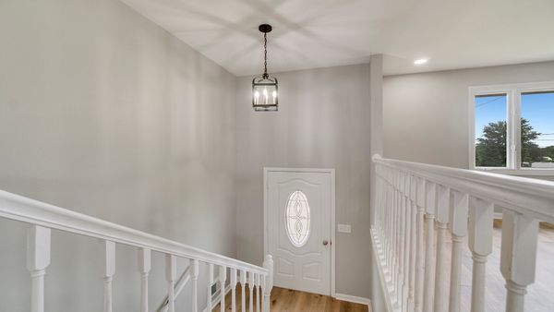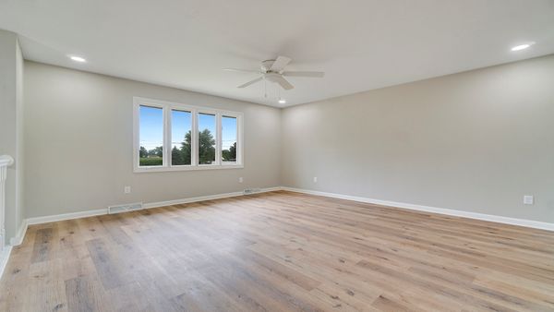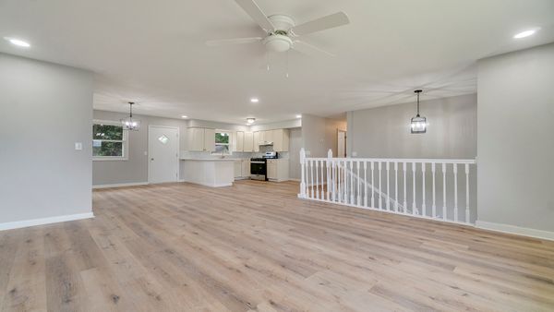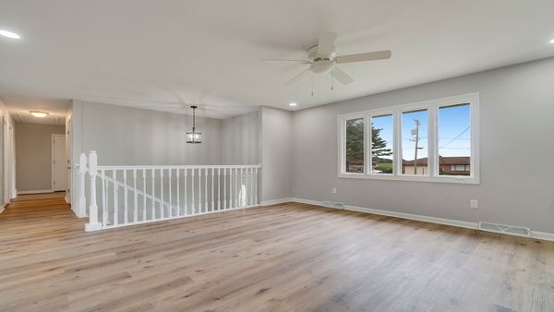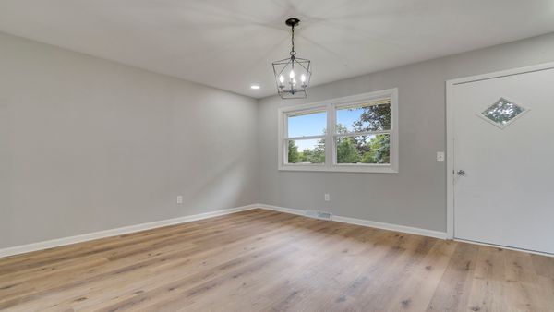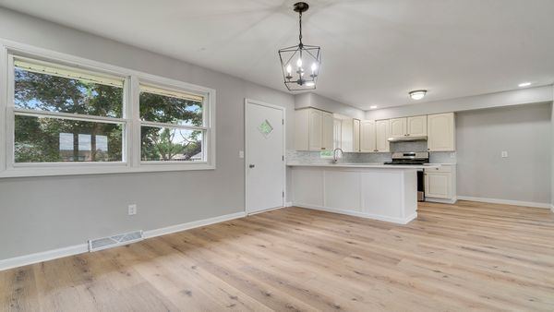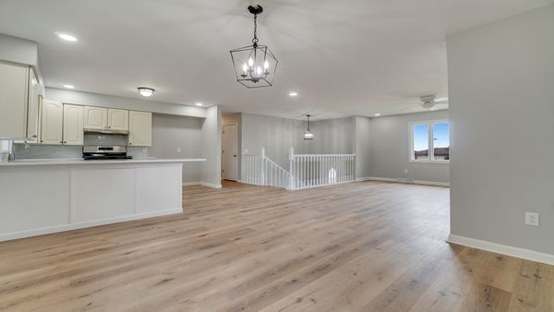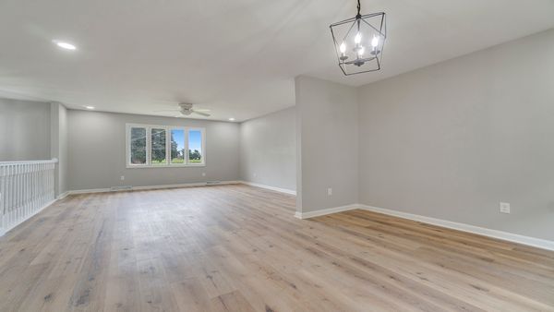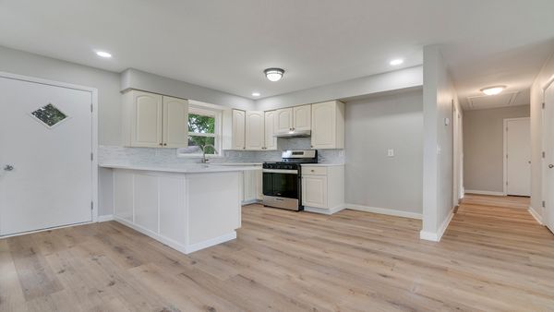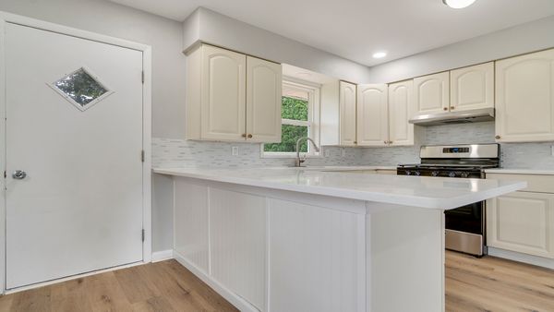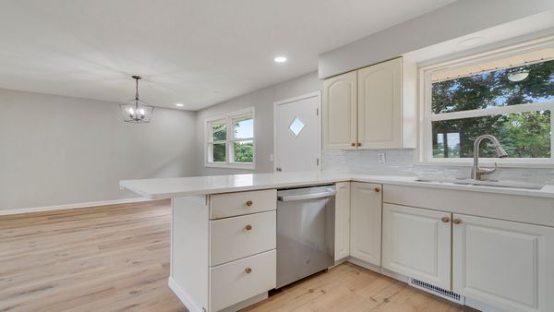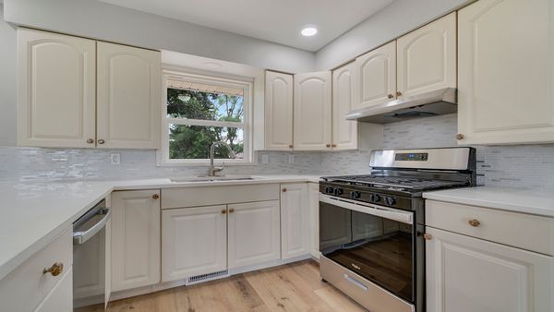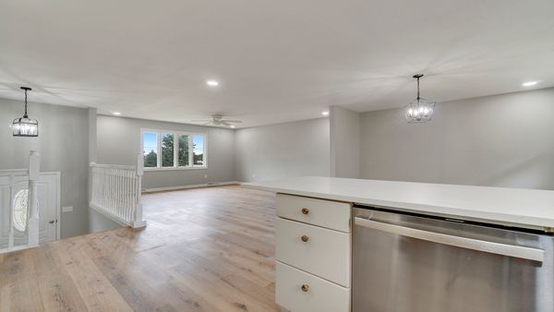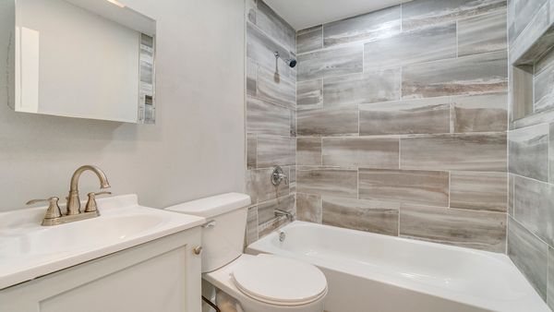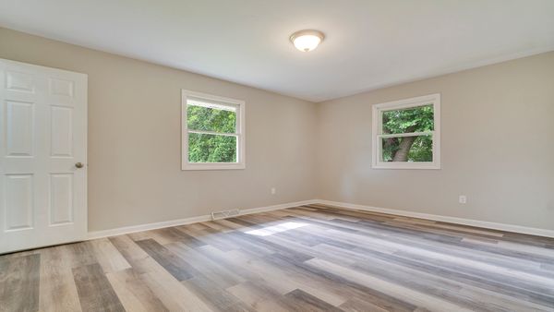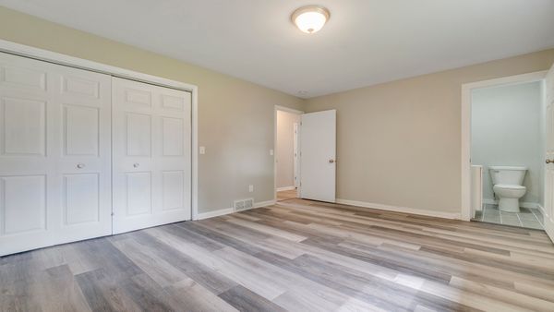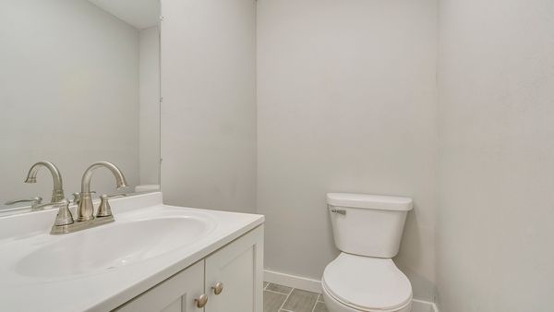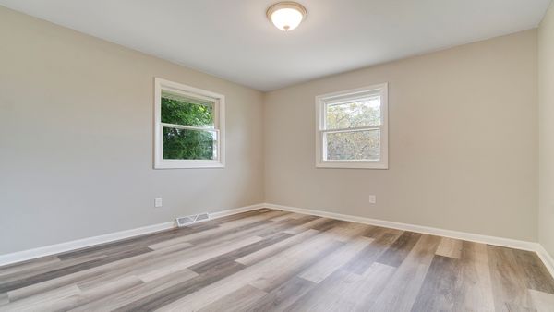307 S State Street
Poplar Grove, IL
61065
About this home
Welcome to your beautifully updated retreat in the heart of Poplar Grove, IL! This charming home boasts a modern, updated kitchen featuring sleek quartz countertops, stylish cabinets, and stainless steel appliances including a dishwasher and stove that elevate the culinary experience. Throughout the home, new flooring adds a touch of elegance and comfort. The 2.5 remodeled bathrooms ensure convenience and luxury, with the master bedroom featuring a convenient half bath for added privacy. Enjoy the flexibility of living spaces with three bedrooms, including a spacious master on the main level and an additional bedroom on the lower level, perfect for guests or as a private office space. Convenience meets lifestyle with this home's prime location within walking distance to downtown Poplar Grove. Explore local eateries, parks, schools, and amenities such as the nearby post office, all just steps away. Outdoor enthusiasts will love the proximity to the 14.2-mile Long Prairie Trail, ideal for biking, jogging, or leisurely strolls in nature. Don't miss your chance to make it yours!
