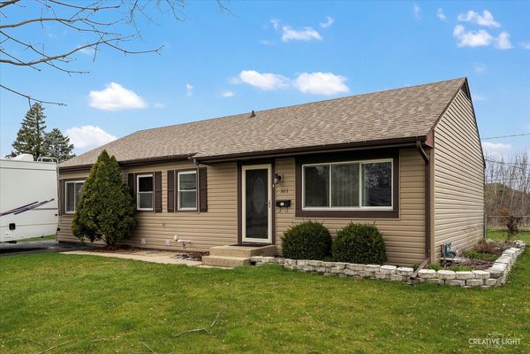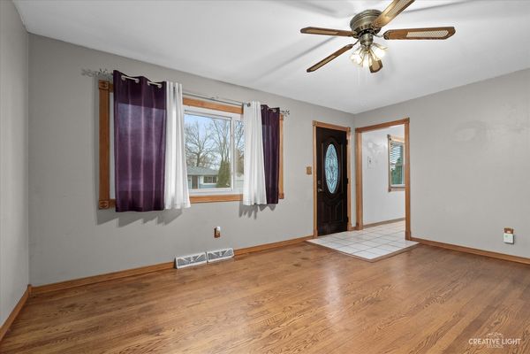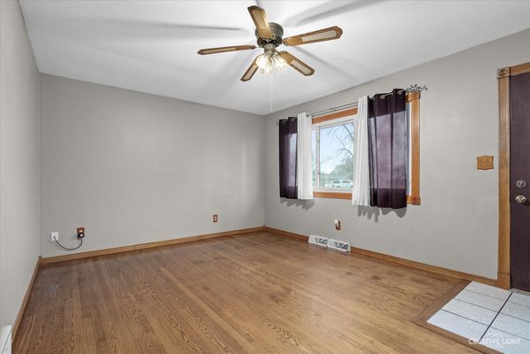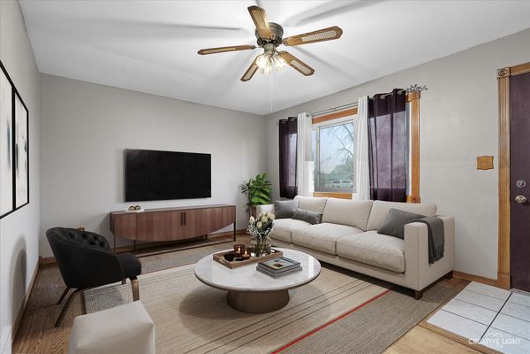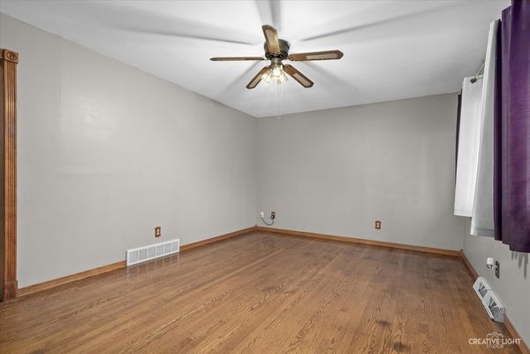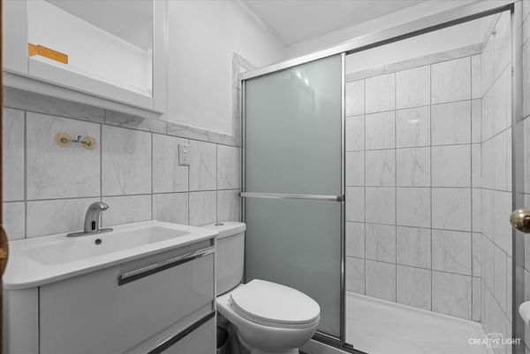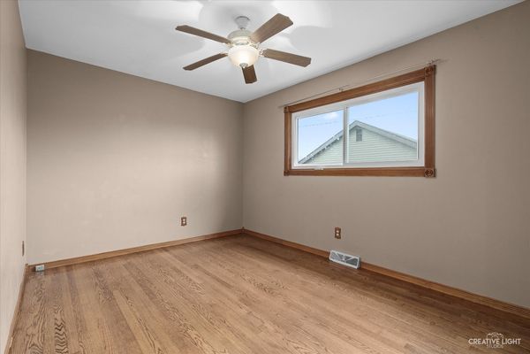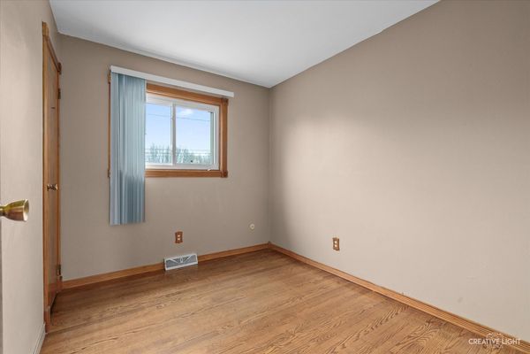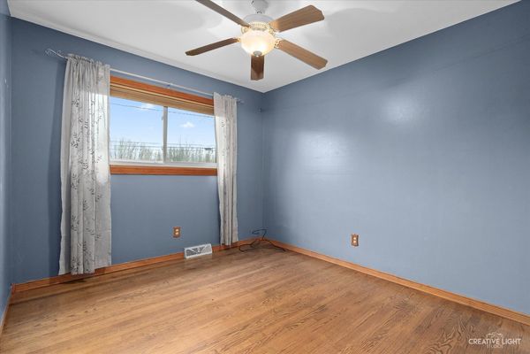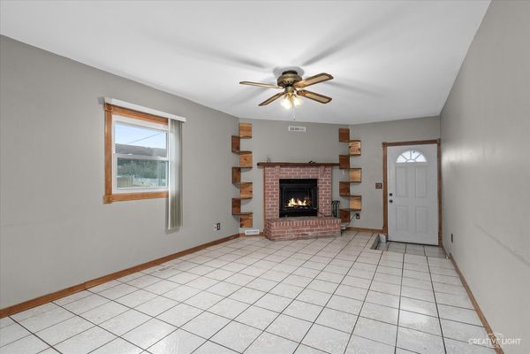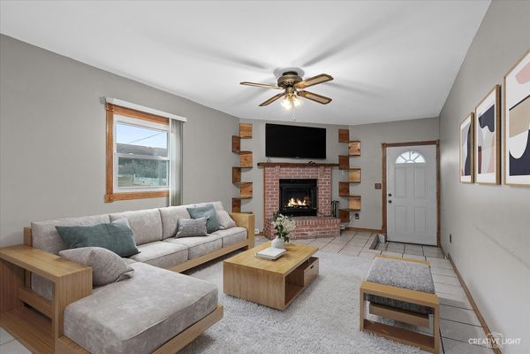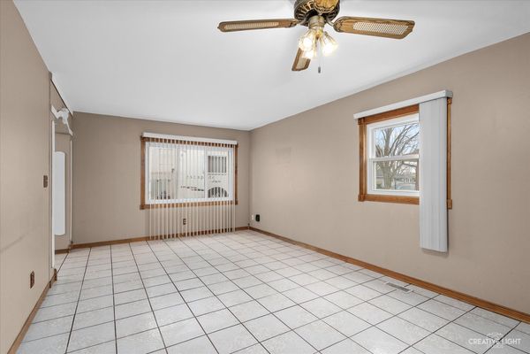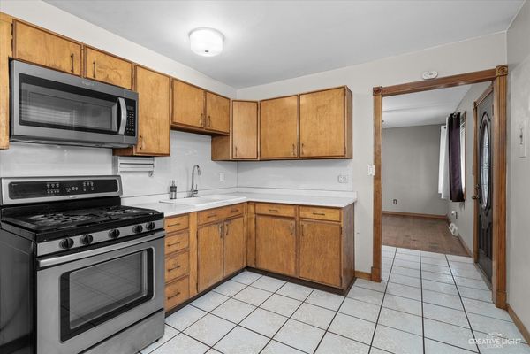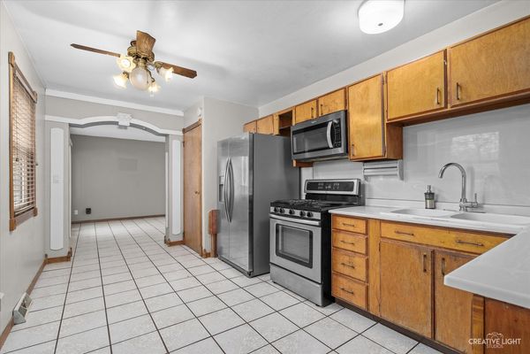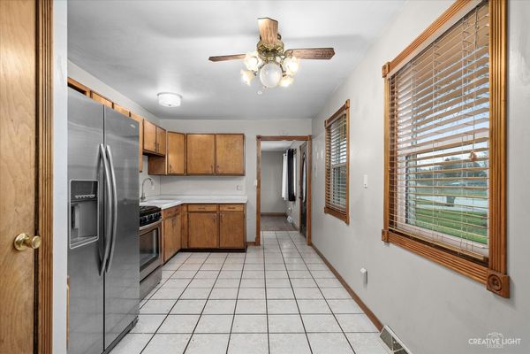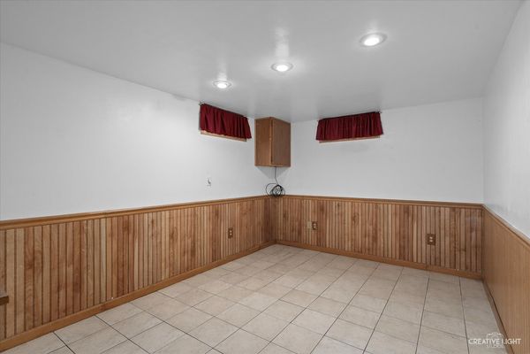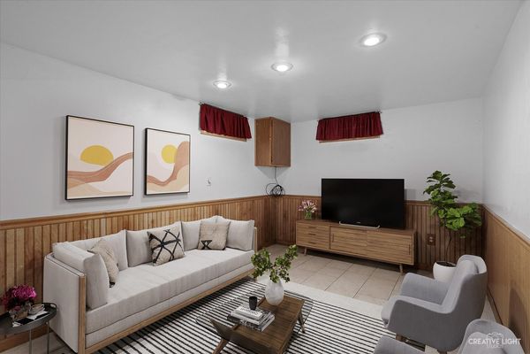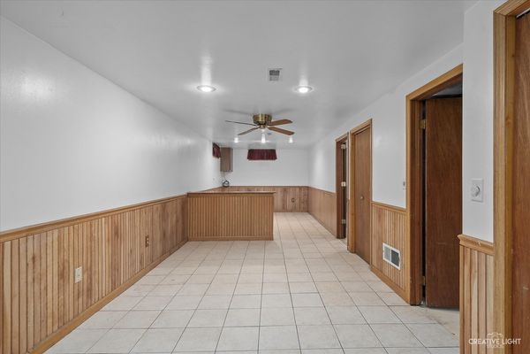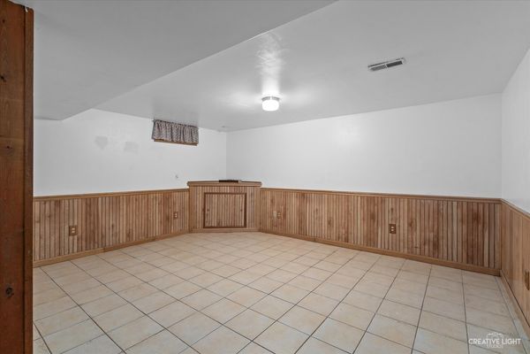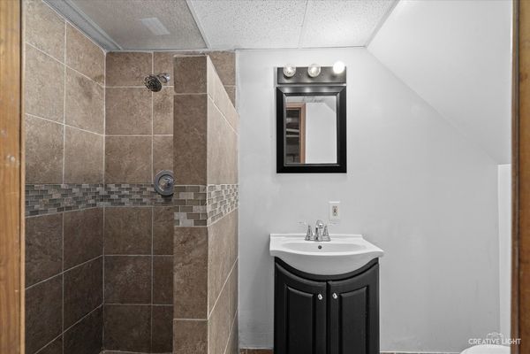307 Rosewood Avenue
Plano, IL
60545
About this home
This charming single-family ranch boasts a perfect blend of comfort, convenience, and potential. With 3 bedrooms, 2 baths, and a fully finished basement offering an additional living area plus the potential for a 4th bedroom, there's room for the whole family and more. The main level features a cozy living room with a fireplace, perfect for relaxing evenings and the adjacent kitchen keeps the flow between the main living areas by allowing for continued connection or needed space. Don't miss the laundry chute in the floor of the hall closet by the bedrooms to help make everyday chores that much more convenient! So many possibilities in the fully finished basement - whether you envision a sprawling entertainment area, a cozy den, or even a guest suite, the choice is yours. With the potential for a 4th bedroom, this space offers the opportunity to tailor it to your unique needs. Venture outside, and you'll discover your own private oasis on the almost quarter-acre lot. Host unforgettable gatherings on the large covered patio off the garage, where laughter fills the air and memories are made. Or, soak up the sunshine on the expansive deck off the house, perfect for alfresco dining or simply enjoying the serene surroundings. With a detached 2-car garage providing ample space for vehicles and storage, plus room for a workshop or hobby, this home truly has it all. And with plenty of space to spare on the lot, you'll have the freedom to bring your outdoor dreams to life - whether that means a vibrant garden, a sparkling pool, or both! Easy walking distance to the elementary school and Home Warranty included. Don't miss your chance to make this home your own - schedule a showing today and prepare to fall in love with everything it has to offer.
