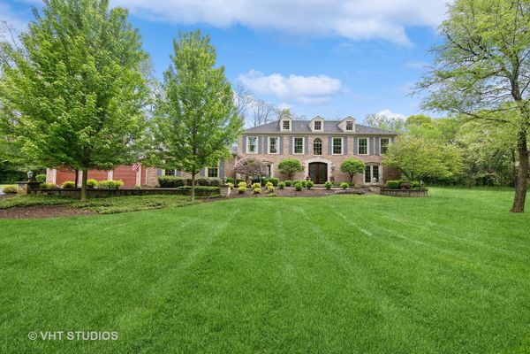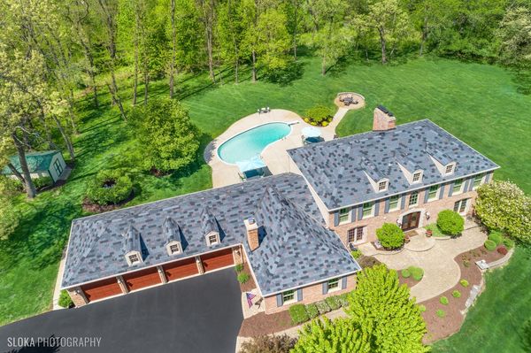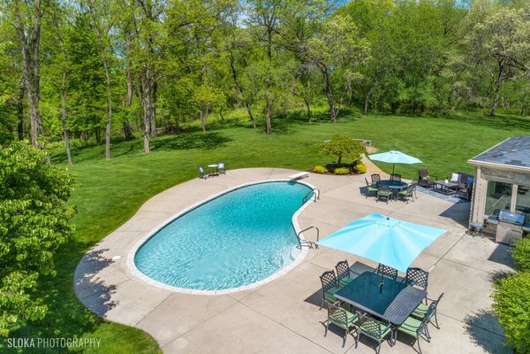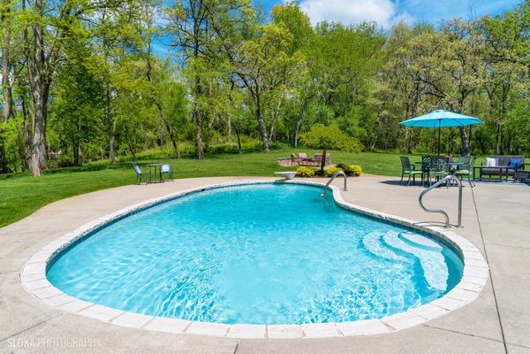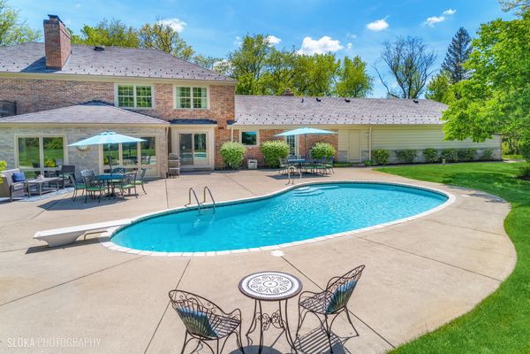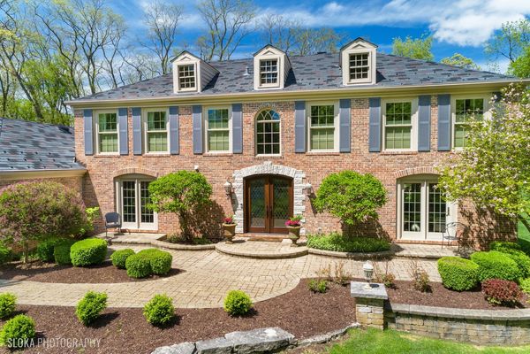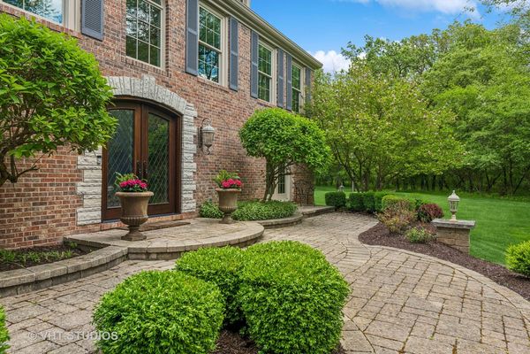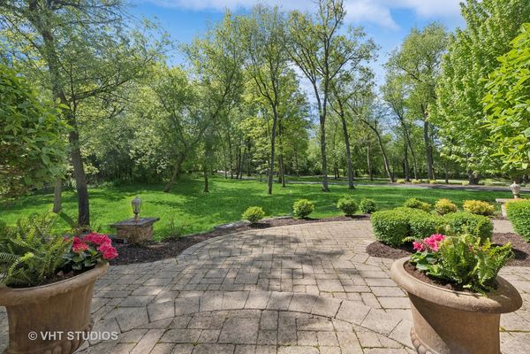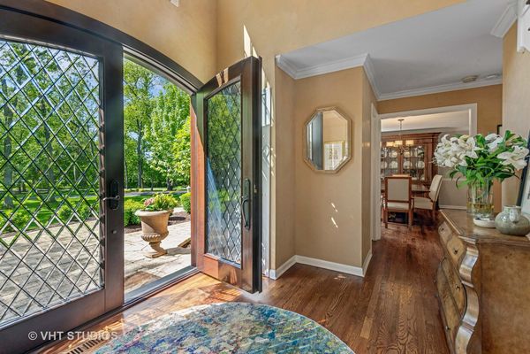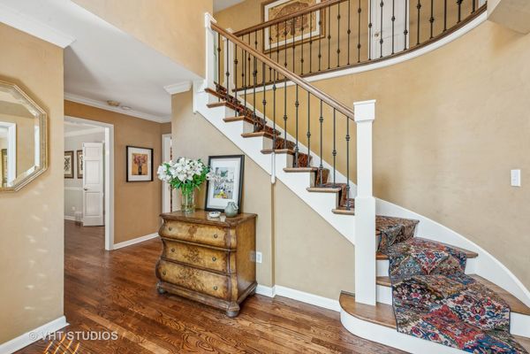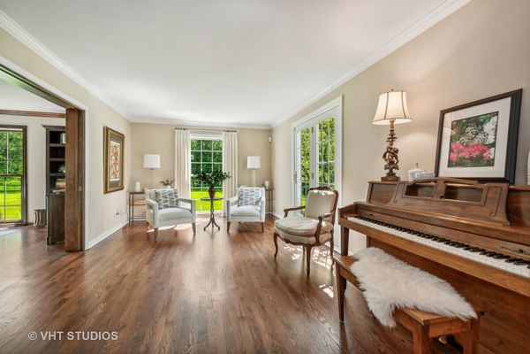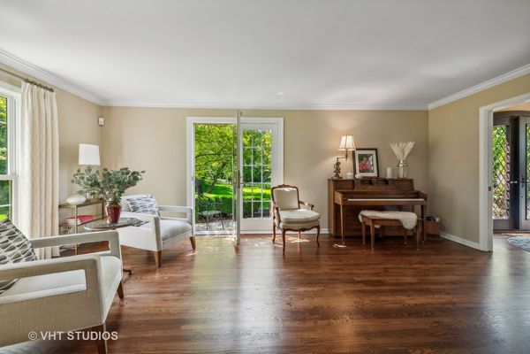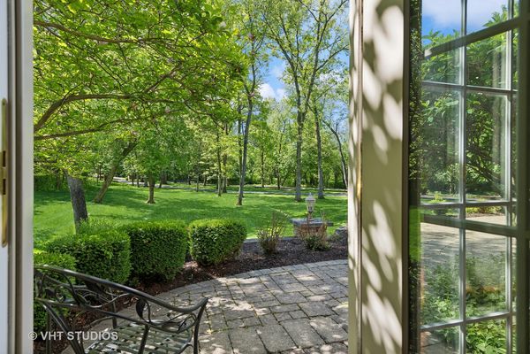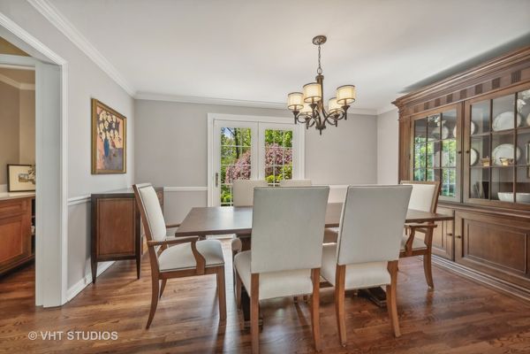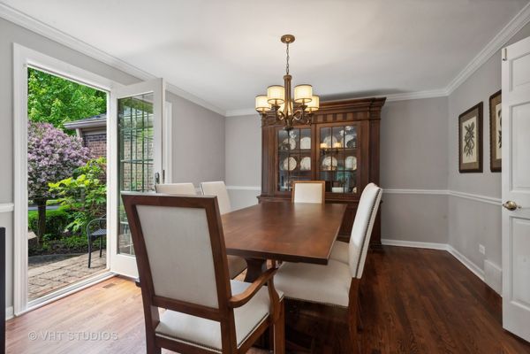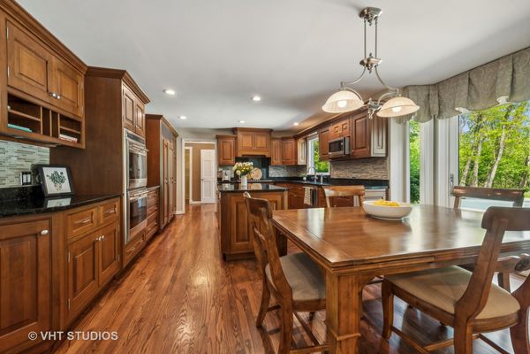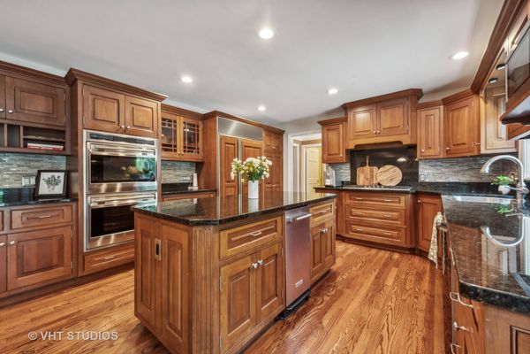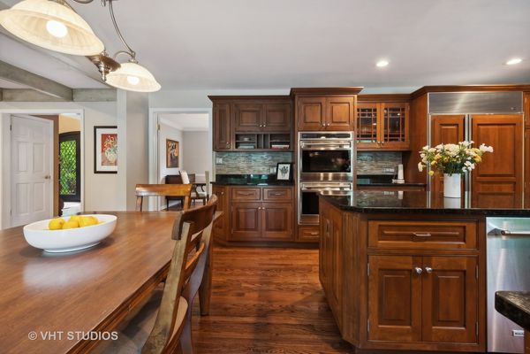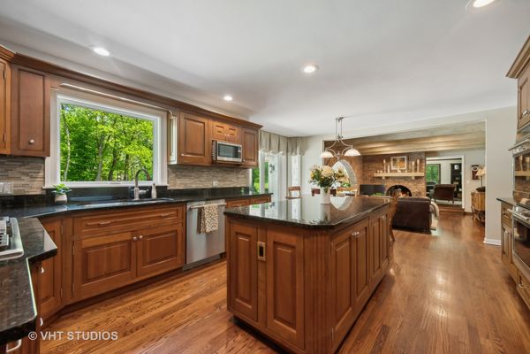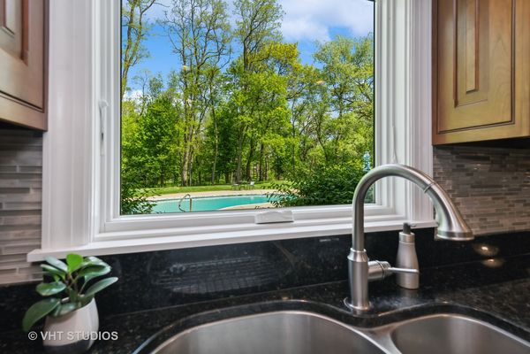307 Ridge Road
Barrington Hills, IL
60010
About this home
Welcome to your dream retreat in the heart of Barrington Hills! This exquisite Georgian home, set on 5 picturesque acres with in-ground pool, offers the perfect blend of luxury, comfort, and style. As you approach via the winding drive under a canopy of mature trees, you'll feel a sense of tranquility and privacy. Step inside to the open floor plan, ideal for entertaining and cozy family gatherings featuring custom moldings, beautiful hardwood floors and newer Marvin windows throughout! The formal living room, with its pocket doors leading into the library and French doors opening to the patio, exudes elegance, while the formal dining room is perfect for hosting memorable dinners. The heart of the home is found in the sitting room with beamed ceilings, a cozy fireplace and charming brick archway, opening to the kitchen, library and sunroom to create an incredible gathering space. The stunning kitchen is an entertainer's delight with custom cherry cabinetry, granite counters, high-end appliances and a breakfast area with sliders leading to the outdoor pool. The sunroom, with its walls of windows and beamed ceilings, offers postcard perfect views and an abundance of natural light. Just steps up from the sitting room is the library, which features built-in bookcases and another fireplace, creating a perfect space for a cozy read. The huge family room offers additional entertaining options with an inviting fireplace and plenty of space for family and friends. The main level also includes a convenient laundry room, a full bath with easy access from the pool area, and a powder room for guests. Upstairs, the primary suite is a true retreat with spa-like bath, walk-in closet, and a private balcony overlooking the pool and lush rear yard. Three additional spacious bedrooms and a hall bath with double sinks complete the second floor. The finished lower level is designed for fun and relaxation, with a spacious recreation room and a wine cellar with tasting area. Car enthusiasts will love the four-car garage with epoxy flooring, an EV car charger, and pull-down stairs for attic storage. Low maintenance faux slate roof! Outdoors, you'll find a private oasis with an in-ground pool, large patio, and a sprawling rear lawn perfect for entertaining, games, and family fun. This home truly offers the best of Barrington Hills living offering privacy plus easy access to town, train, shopping, restaurants and award-winning Barrington D220 schools! Come see for yourself and imagine the lifestyle that awaits you!
