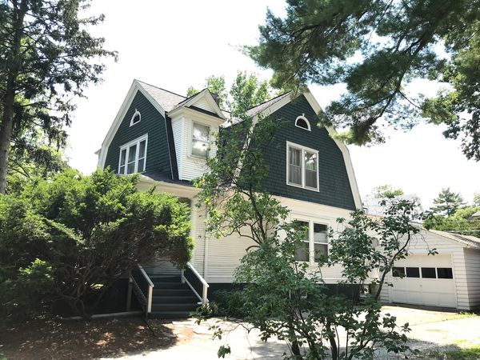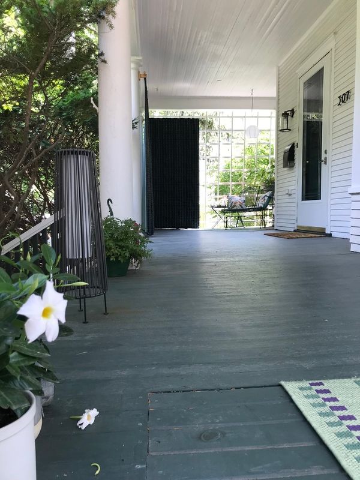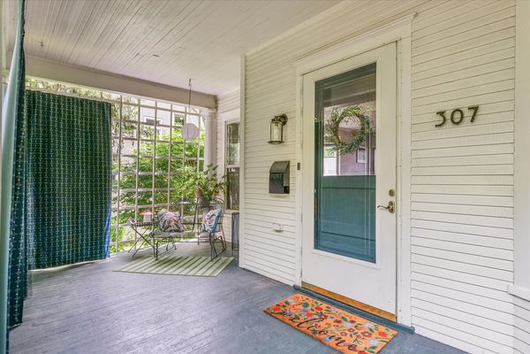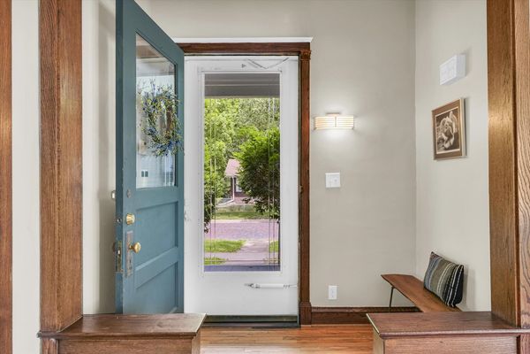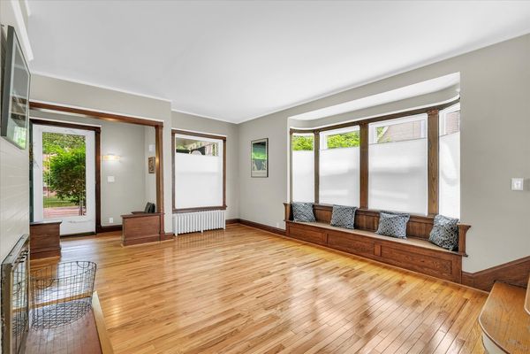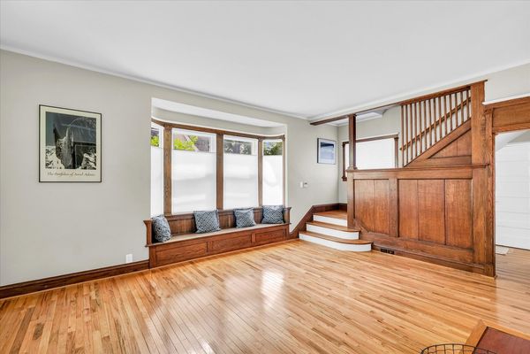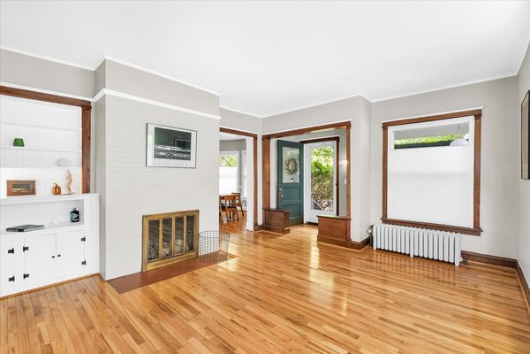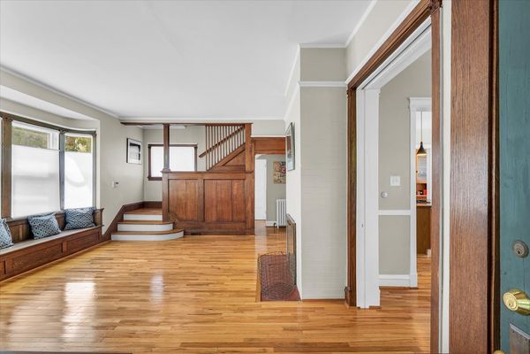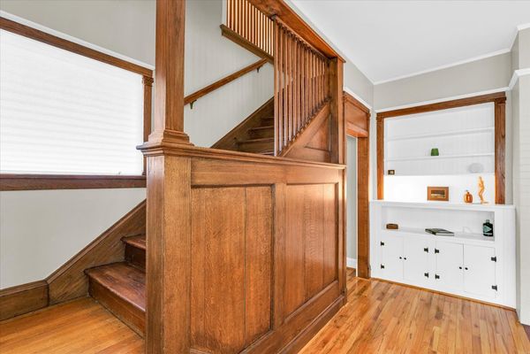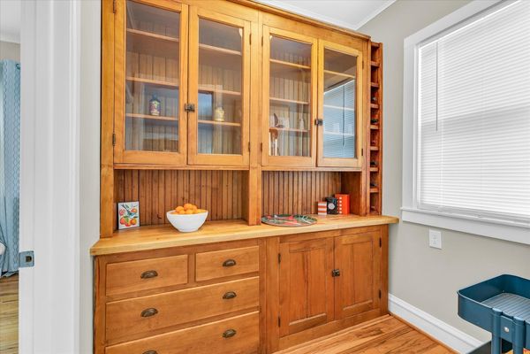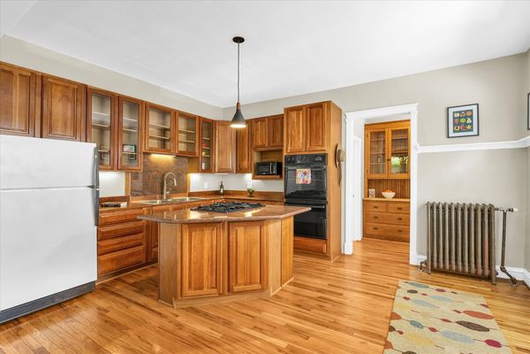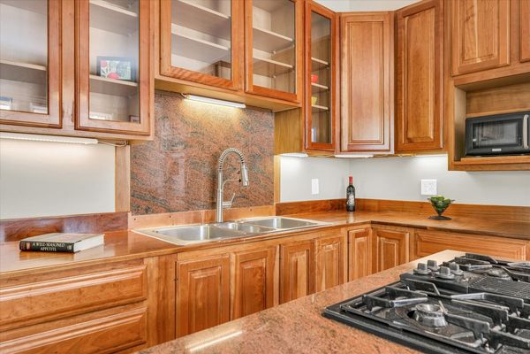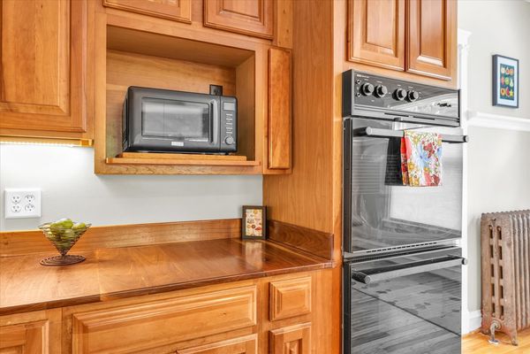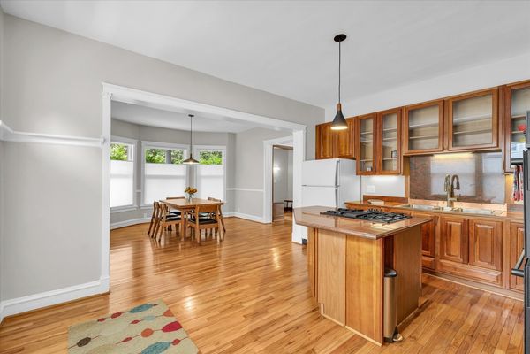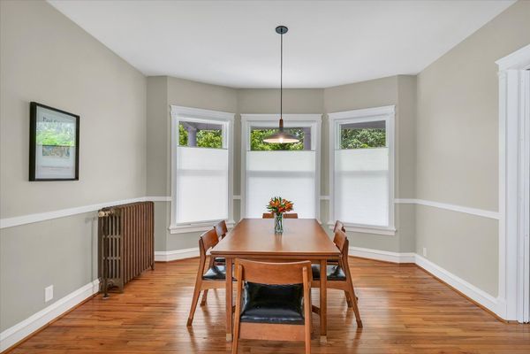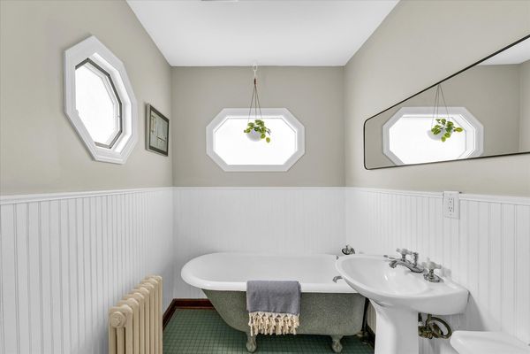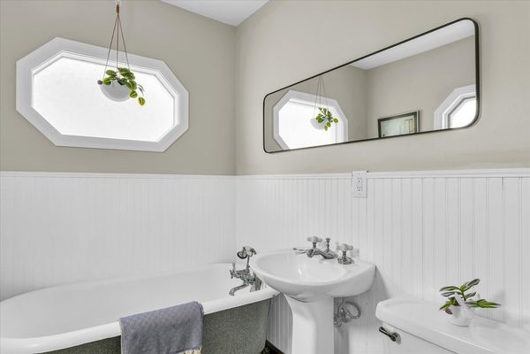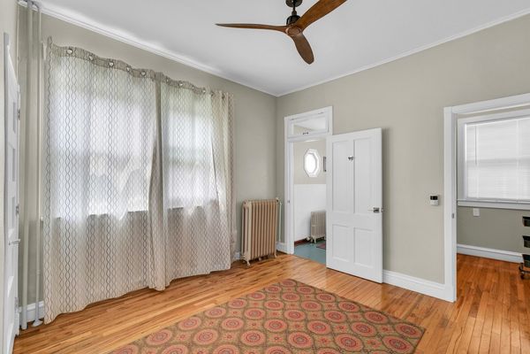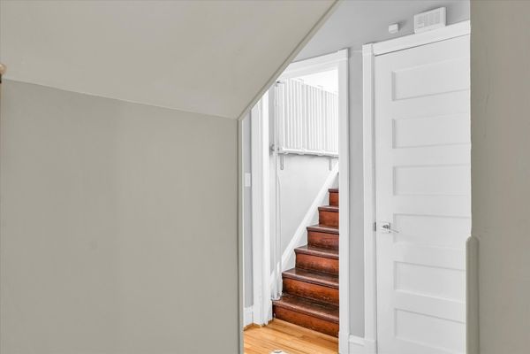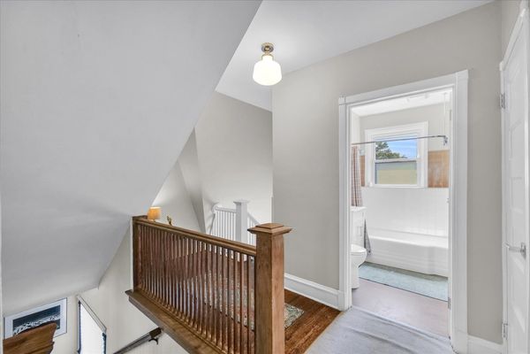307 N McKinley Avenue
Champaign, IL
61821
About this home
Timeless treasure! Champaign Classic enjoys good company - especially yours! Accented by mature foliage this 3 bedroom 2 full bath Dutch Colonial has over 2500 sq. ft. of wood floors, built-ins, great woodwork and details including medallions inset in the 1st floor trim, a bow window seat area in the living room, and an eye catcher stairway. The custom cabinet in the pantry has a food grade butcher block top and built-in wine rack. There is a 1st floor study with adjoining full bath that could also double as a guest suite. Upstairs you will find 3 generously sized bedrooms all with walk-in closets. The front bedroom boasts window seats on both the north and south sides. The owners bedroom has a large walk-in closet plus the entry to the walk-up attic which offers future expansion space. 2nd full bath with adjoining walk-in closet. Retreat to one of the many exterior spaces and enjoy the many species of birds attracted by the flora and fauna. Raised garden beds. Oversized garage. Many recent updates including light fixtures, ceiling fans and light fixtures, new outlets and switches 1st and 2nd floors, fresh paint, the addition of up/down shades in main areas and so much more. Head through the back gate to Davidson Park or wander down Church Street a few blocks to Eisner Park or to Huber's - everyone's favorite neighborhood pub. Pre-inspected - no inspection contingencies. Roof - 2020, Water Heater - 2020, 200 amp service, Whole house fan, 2 portable room ACS and 1 window unit stay.
