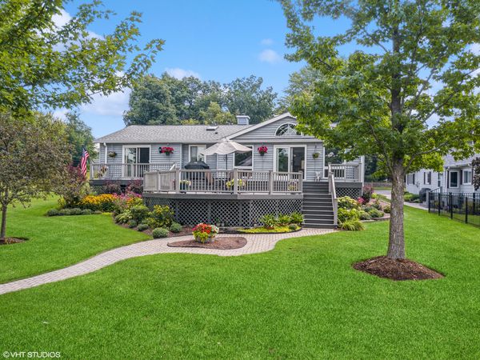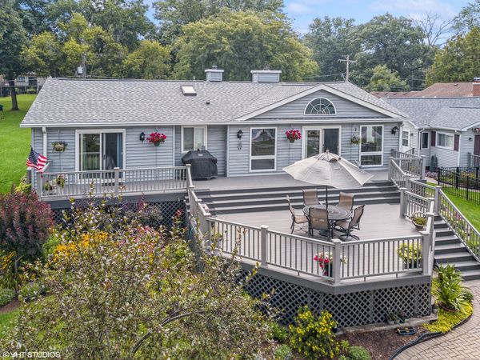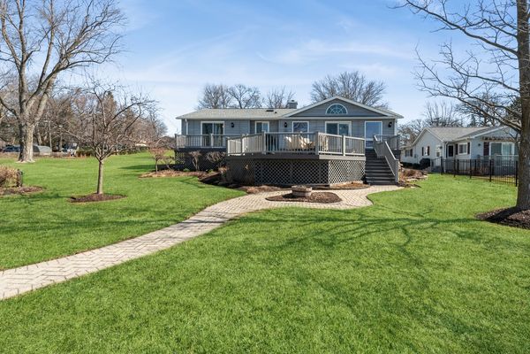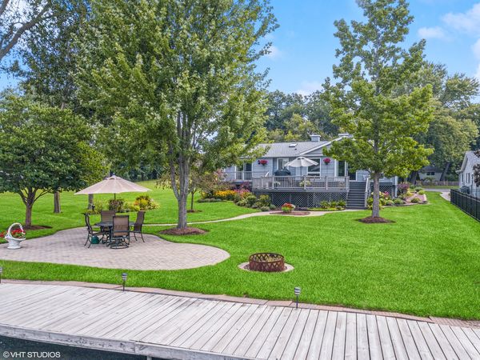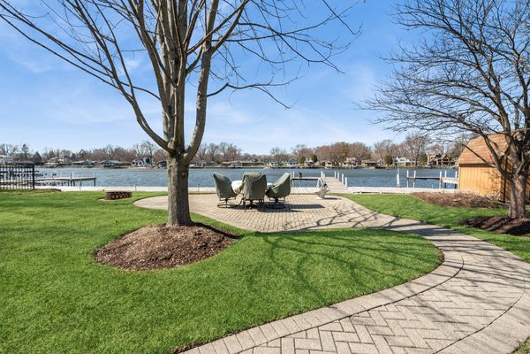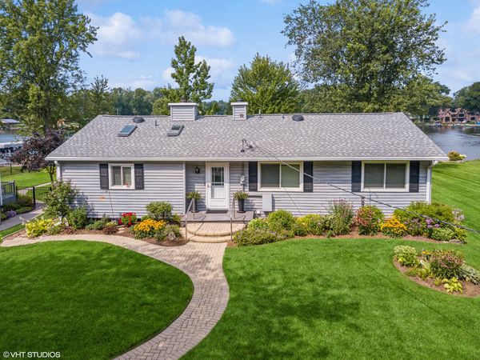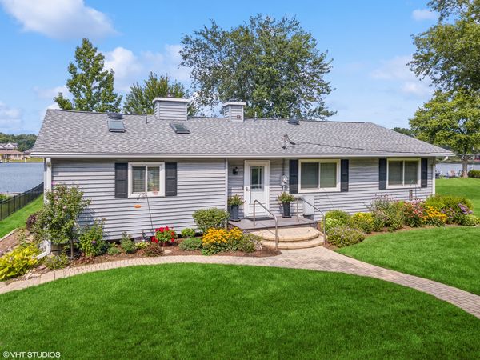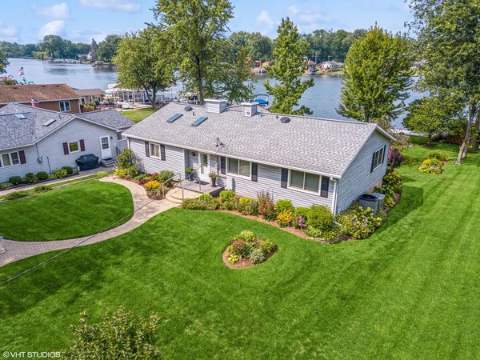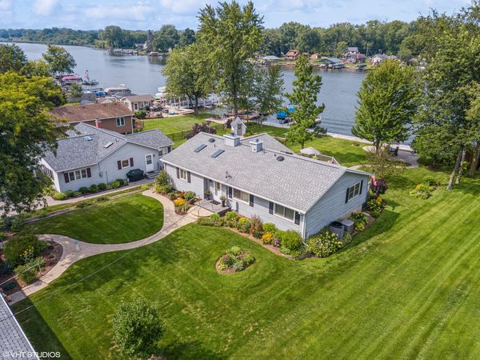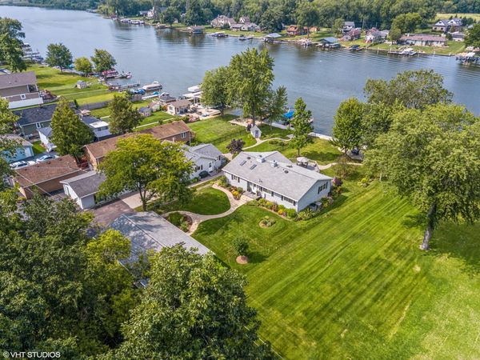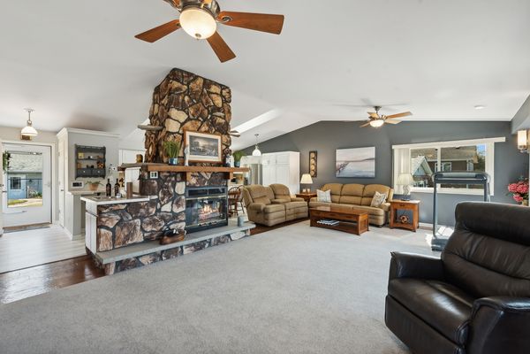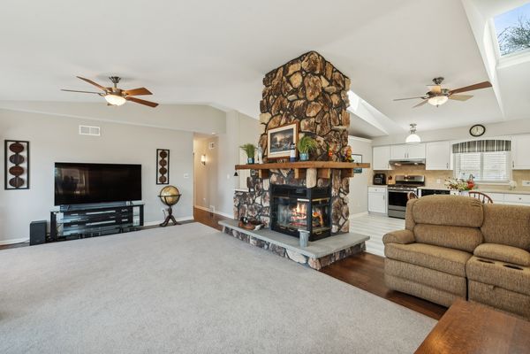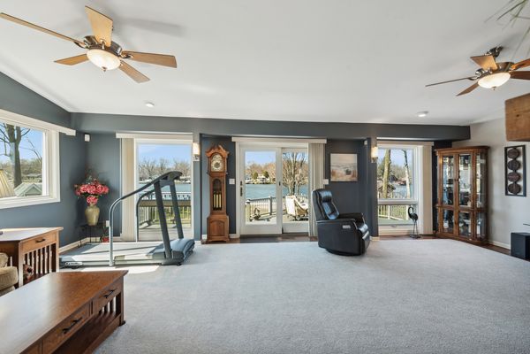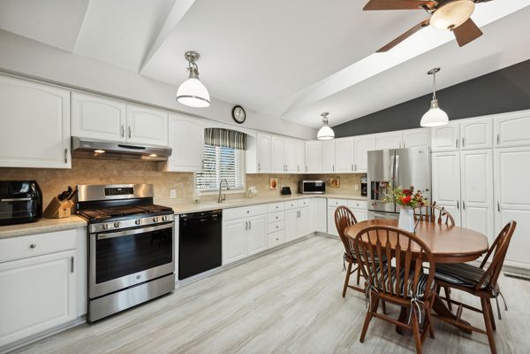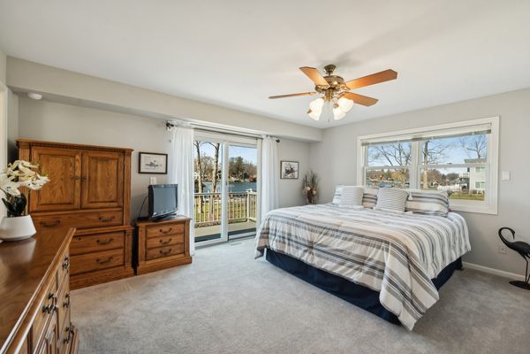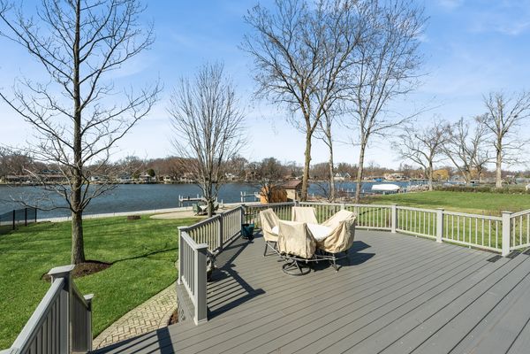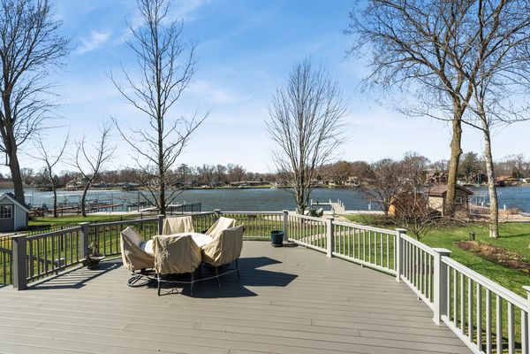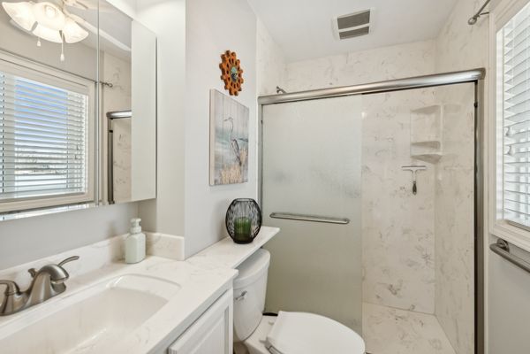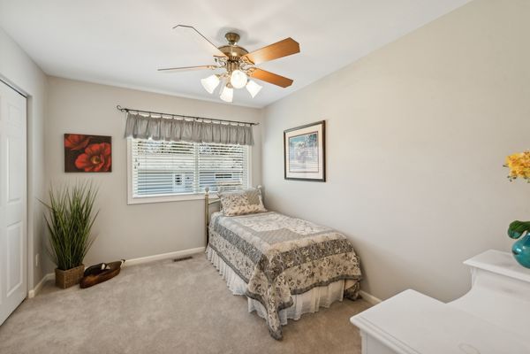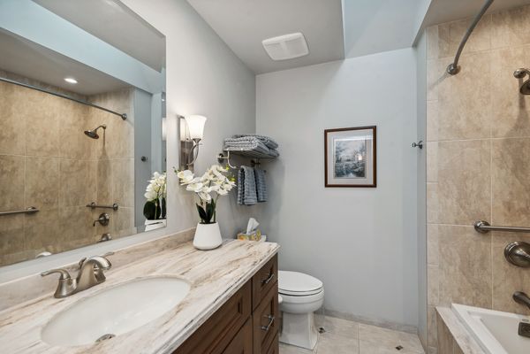307 N Emerald Drive
McHenry, IL
60051
About this home
WELCOME to your own riverside OASIS offering the picturesque Fox River! ~ RARE opportunity for this METICULOUSLY, maintained RANCH-style home that offers the perfect blend of WATERFRONT living and modern comfort ~ With 3 bedrooms, 2 full baths & a 3+ heated garage, there's plenty of space for relaxation and enjoyment ~ As you enter, you're greeted by a SUNLIT, spacious and inviting open-concept layout ~ The LARGE living room features a cozy gas starter fireplace, perfect for chilly evenings, a wet bar with a mini refrigerator that is GREAT for entertaining ~ But, the BEST part is OPENING up the sliding glass doors and stepping outside onto the HUGE 2 tiered TimberTech composite decks where you can soak in the BEAUTIFUL views of the Fox River and enjoy outdoor gatherings with friends and loved ones ~ Gorgeous sunsets ~ The heart of the home lies in the expansive updated kitchen with SS appliance, ample Corian countertops, white cabinets with convenient pull-out draws ~ With 75 feet of water frontage & 2 PIERS, you'll have plenty of space to launch ALL your water toys ~ Boats, wave runners, kayaks, you name it ~ Enjoy fishing off of your own piers ~ The primary bedroom BOASTS a sliding glass door that OPENS onto the deck, allowing you to wake up to the tranquil sounds of the river and enjoy breathtaking views right from your own bedroom ~ This PRISTINE cared for & lovingly maintained home is a TRUE sanctuary for those seeking waterfront living at its finest ~ Don't miss the opportunity to make this riverside retreat your own ~ Close to McHenry's CHARMING Riverwalk that offers restaurant, boutiques & McHenry's Riverwalk Shoppes ~ For the golf enthusiasts McHenry Country Club is nearby as well as parks with walking trails ~ Schedule a viewing today! ~ Garage & Shed "As-Is" ~ GE Whole home generator ~ Power in the shed ~ Leaf Guard gutters ~
