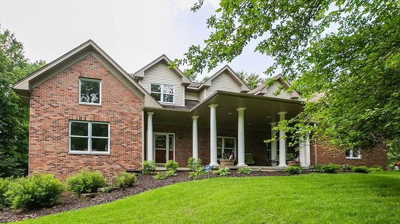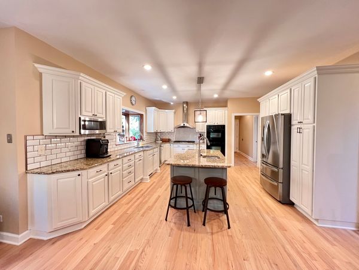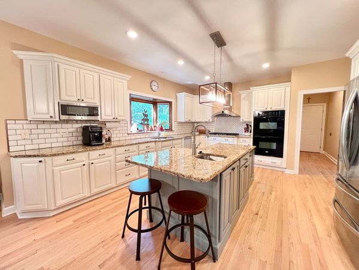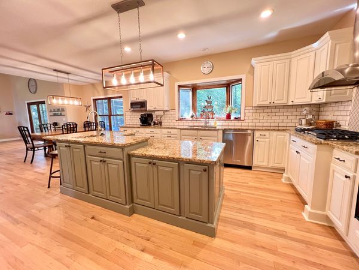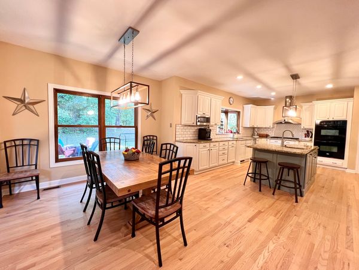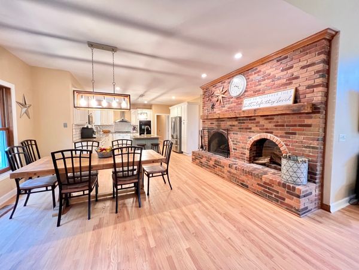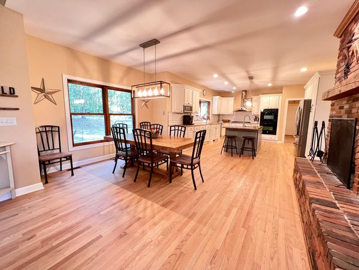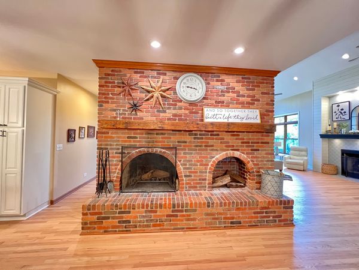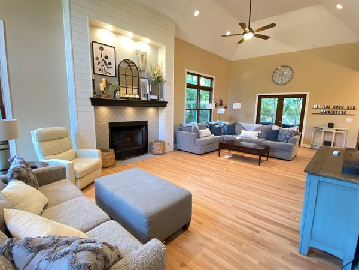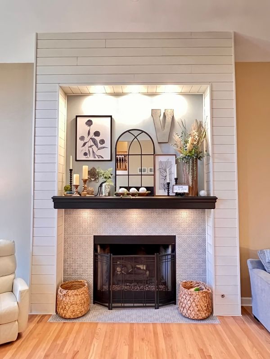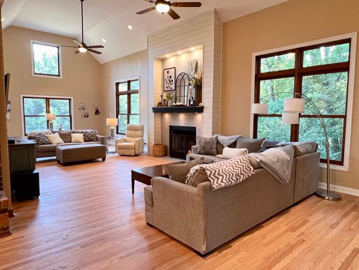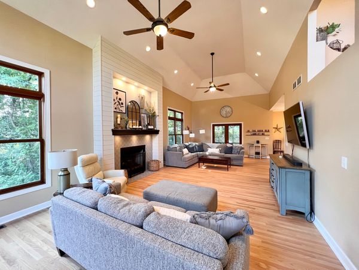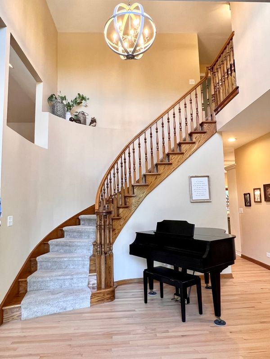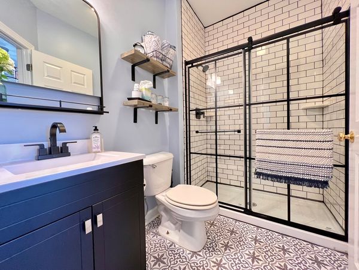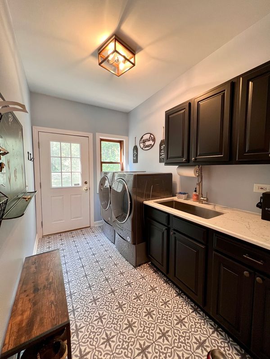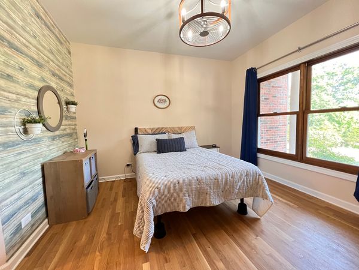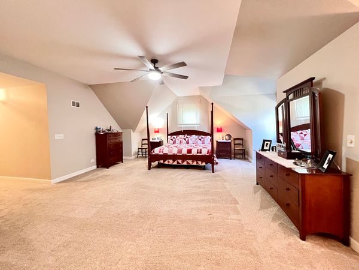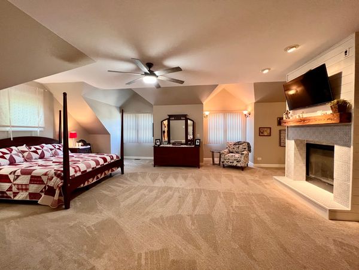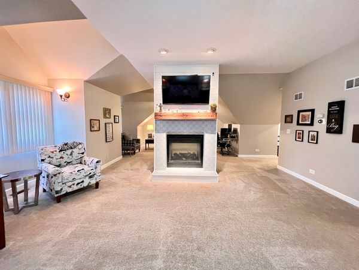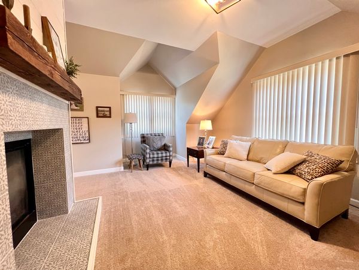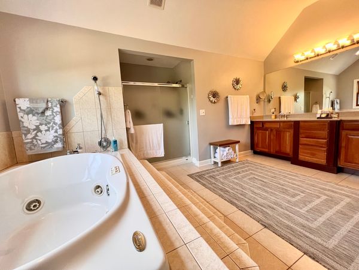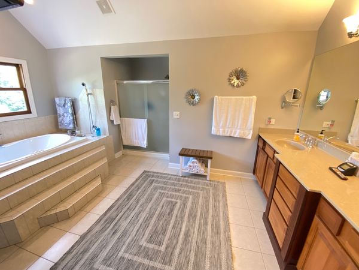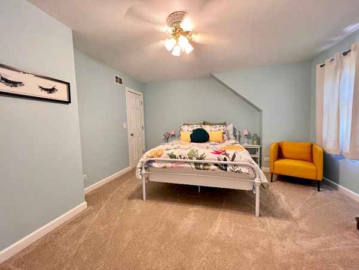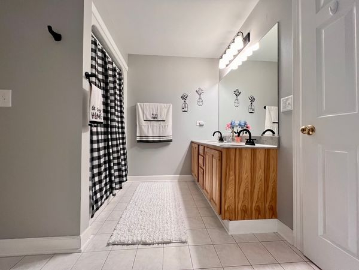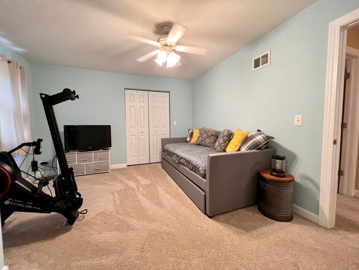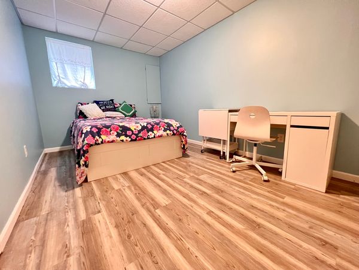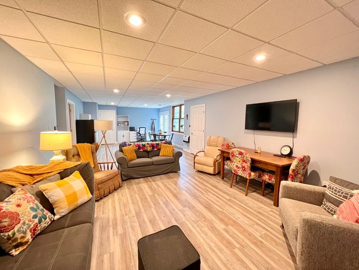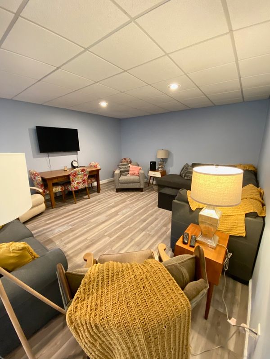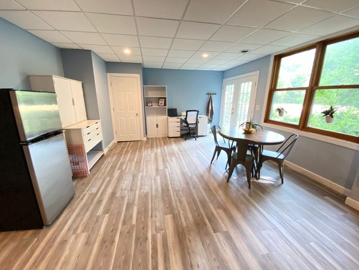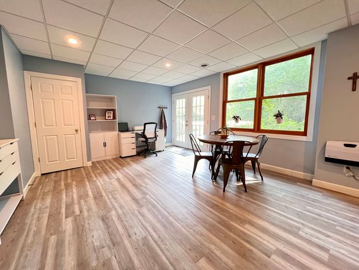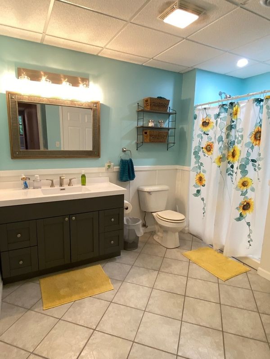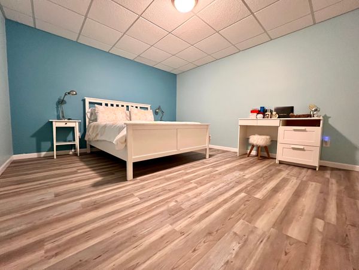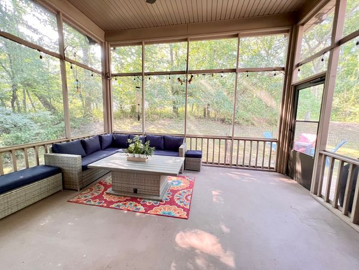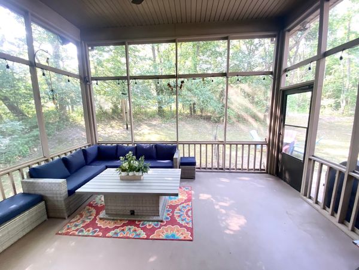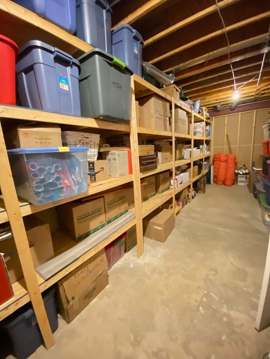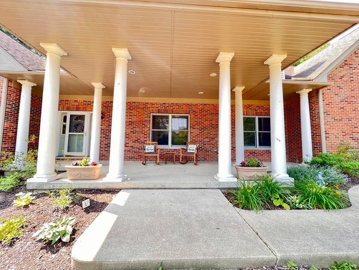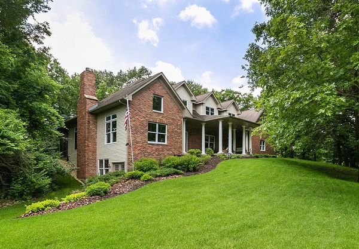307 Knollwood Drive
Dixon, IL
61021
About this home
Super Spacious home in Lost Lake gated community. 3 fully finished levels, 3 Fireplaces, 3 Car finished garage and many new updates throughout. The main floor boasts a large family room with vaulted high ceilings, attractive fireplace, and plenty of room for all to enjoy and relax. The open eye-catching updated kitchen includes plenty of cabinet and granite countertop space, an oversized island, updated appliances including an LG Thin IQ fridge with Craft Ice Maker, an eating area that fits a generous sized table and brick fireplace views. The entire main floor has had the beautiful white oak flooring just refinished, the adorable main floor laundry room remodeled, the 4th bedroom/ bathroom renovated to magazine likeness and a home office with a great view. Upstairs you will find possibly the largest owner's suite bedroom in the area including a fireplace, 2 walk-in closets, sitting area, and a full en-suite with walk-in shower, soaking tub, private toilet closet, dual sinks and plenty of room to start your day. 2 additional bedrooms are on the 2nd level and share a generous jack-and-jill full bathroom. The walk-out lower level has also had recent renovations with in floor heat, new vinyl plank flooring, fresh painting/lighting, remodeled full bathroom and so much more. This lower-level space offers another bedroom with a full scape well window and this level offers ample storage space and would be the perfect living quarters for someone who is looking for their own private separate space. Outside the owners recently had 40+ trees removed and the others manicured. Enjoy the spacious yard, screened 3 season room, firepit area, whole house back-up Generac generator, ample wildlife, or the Lost Lake amenities. So many more details will be able to be viewed upon your in person showing of this spacious and amazing home.
