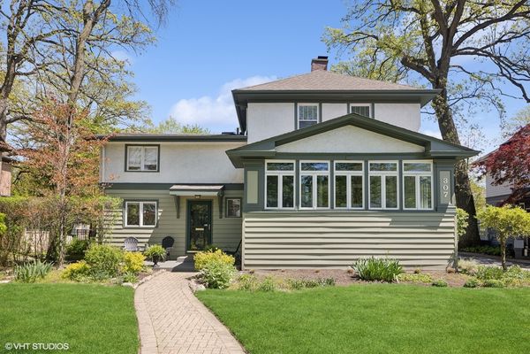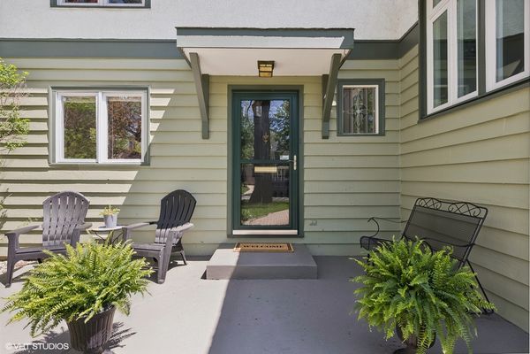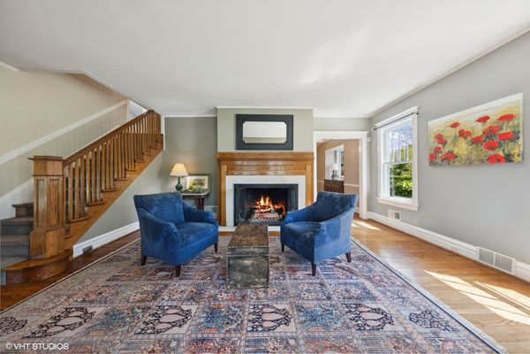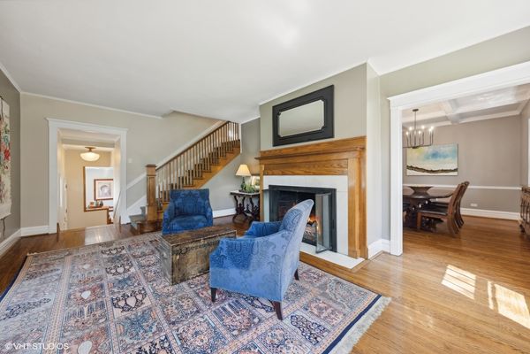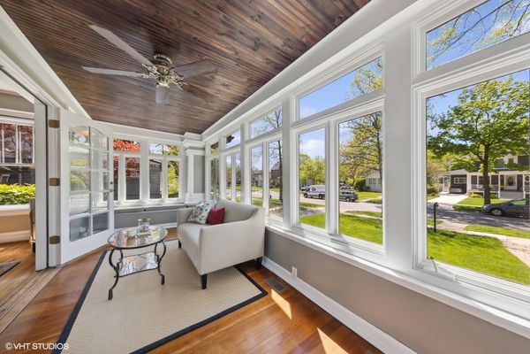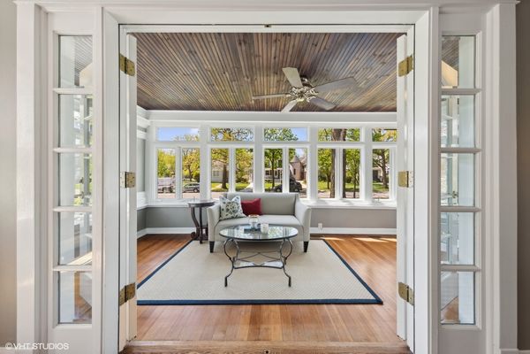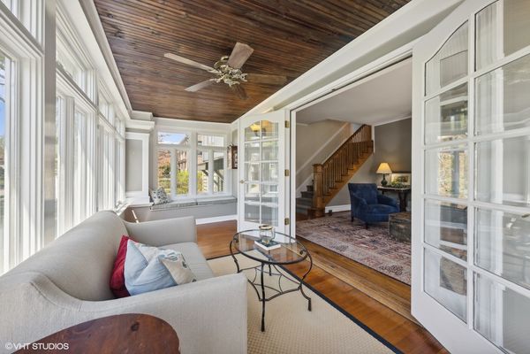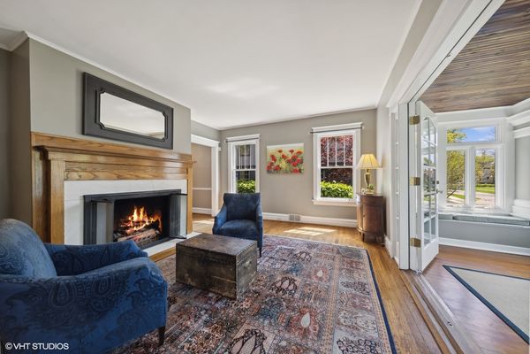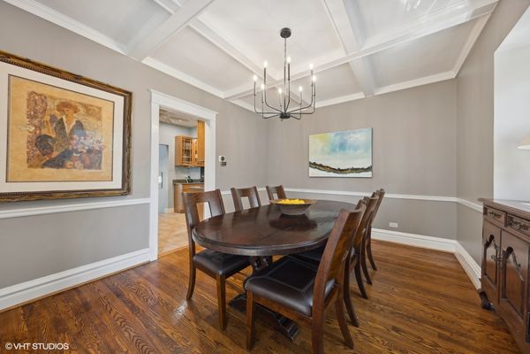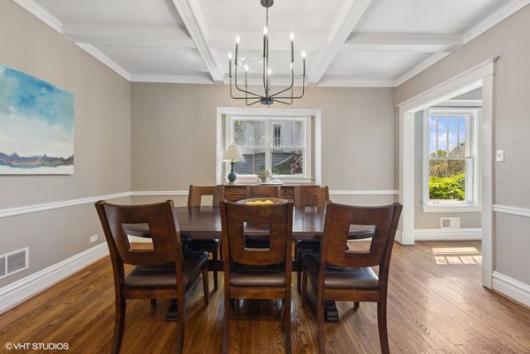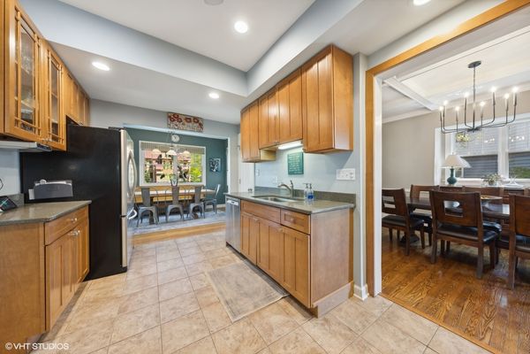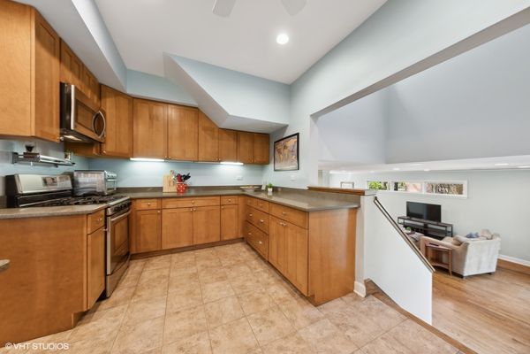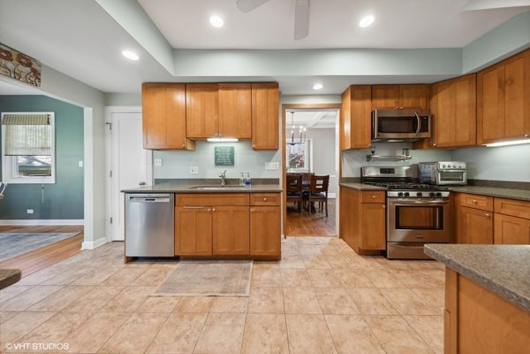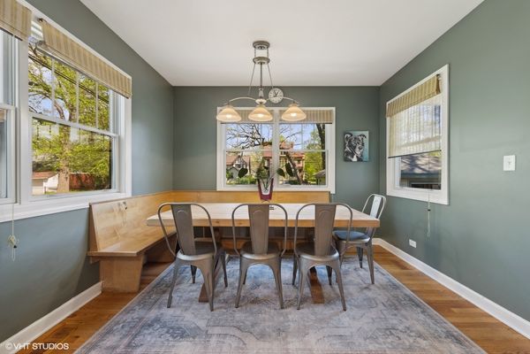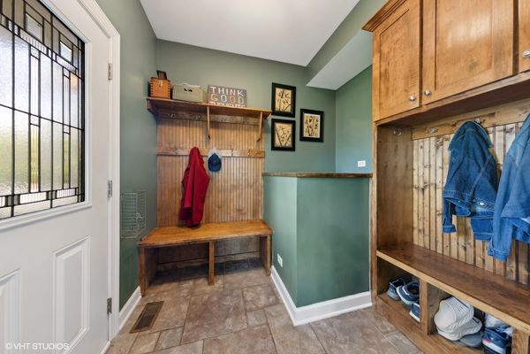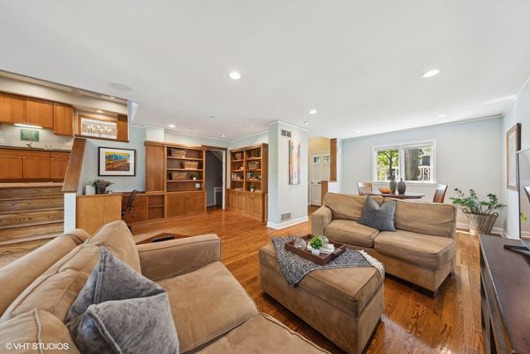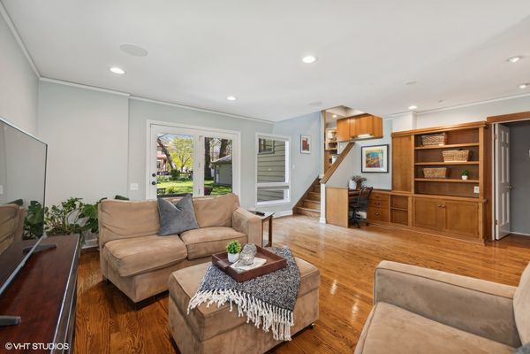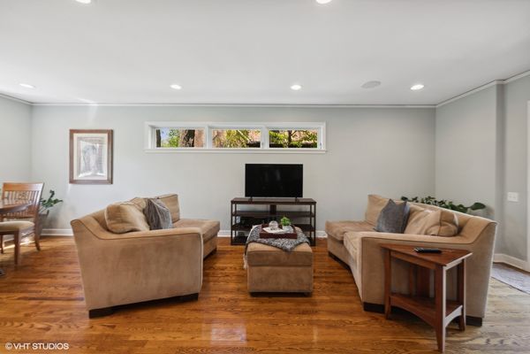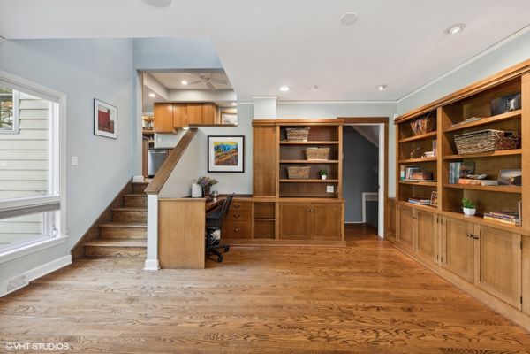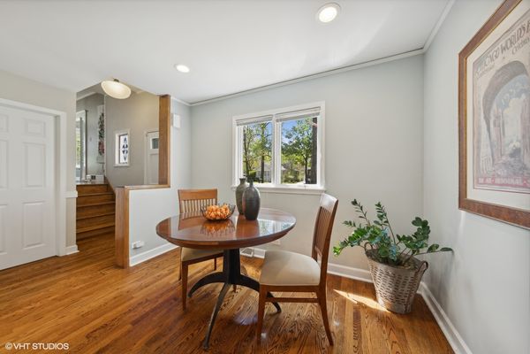307 Gale Avenue
River Forest, IL
60305
About this home
Are you in search of the ultimate dream home? Look no further than 307 Gale Avenue. This stunning property boasts everything you could desire: friendly neighbors, top-tier schools, and a sprawling park-like lot perfect for creating winter skating rinks or summer pool parties. From the moment you step inside, you'll feel the warmth and comfort of a true home. Step into the primary bedroom suite and indulge in the luxury of a walk-in closet, steam shower, and heated bathroom floors-your own personal getaway. Need to unwind further? Slip into the air jet tub in the hall bath for a truly relaxing experience. With 4 bedrooms and 3 full bathrooms on the 2nd floor, there's ample space for everyone. The 1st floor offers endless possibilities, including a sunken family room with a built-in office and a heated sunroom boasting abundant natural light from its north, south, and east-facing windows. Step outside from the family room or mudroom to discover the spacious backyard, newer 2.5 car tandem garage, and serene views-perfect for enjoying meals in the breakfast room. Entertain guests in the generously sized dining room, complete with a beamed ceiling, ideal for hosting holiday gatherings. Cozy up in the living room by the gas fireplace, surrounded by an oversized hearth-an inviting space for relaxation. The updated kitchen is a cook's delight, featuring an open layout and pantry closet with roll-out shelves for effortless organization. Retreat to the basement for fun and games in the perfect rec room, while a large laundry/storage/utility room and bonus room offer additional flexibility. Currently used as an exercise room, the bonus room could easily be transformed into a private home office with its own entrance. Experience the best of River Forest living with convenient access to downtown, both airports, and the suburbs, all while enjoying the tranquility of your own urban oasis. Don't miss your chance to call 307 Gale Avenue home. Schedule your viewing today!
