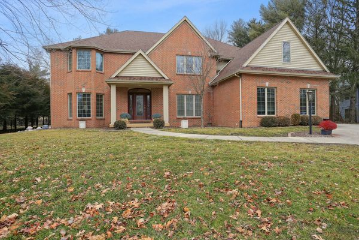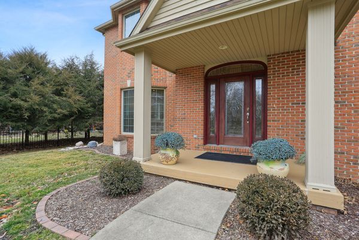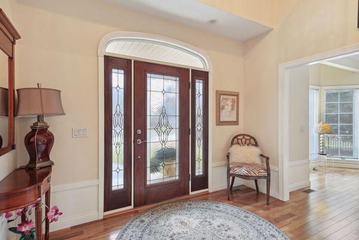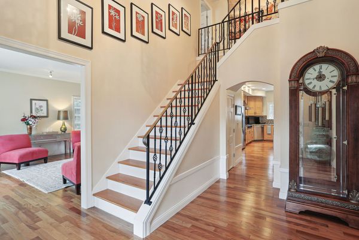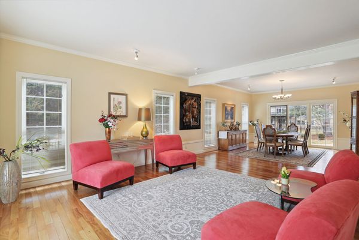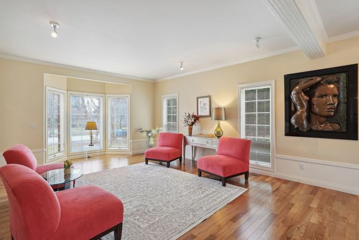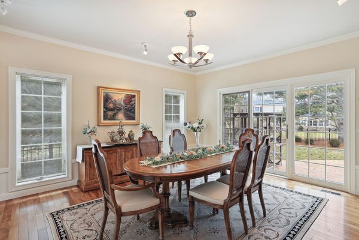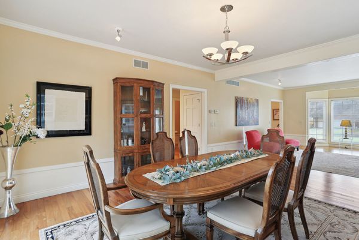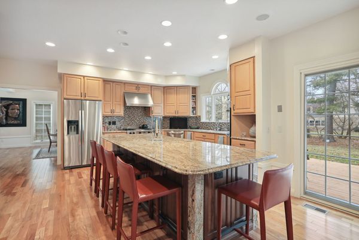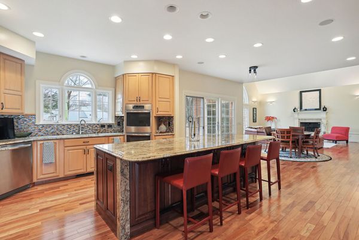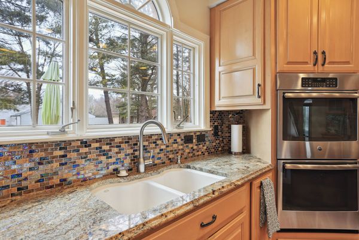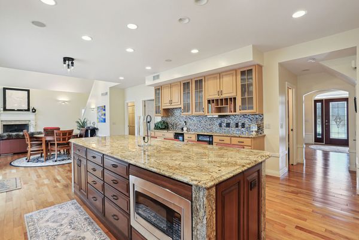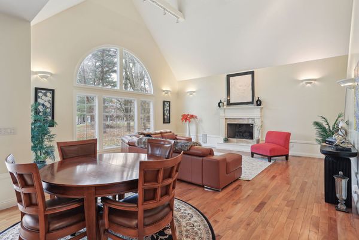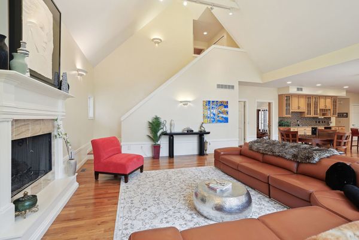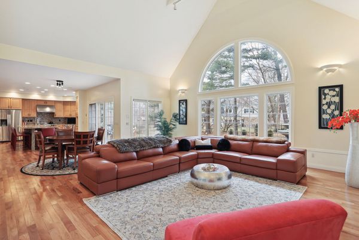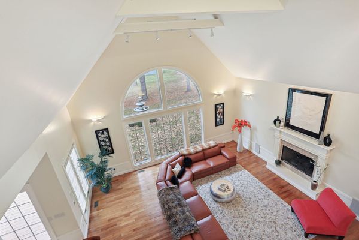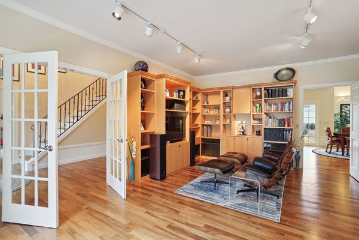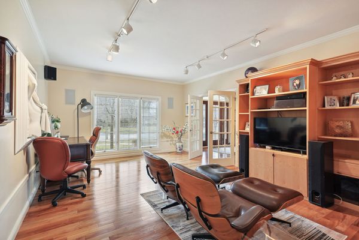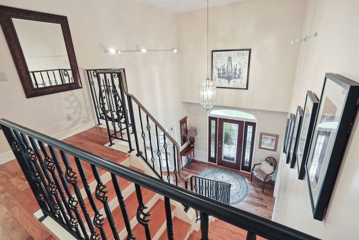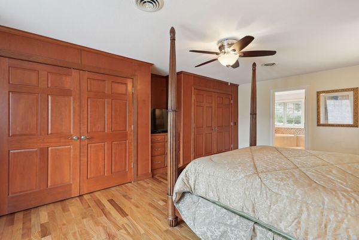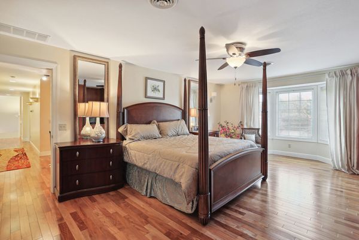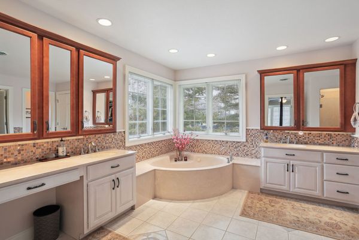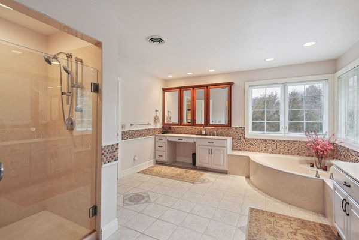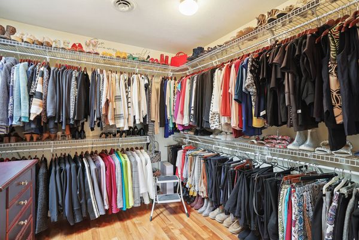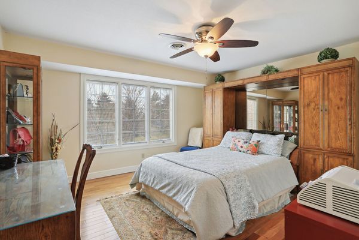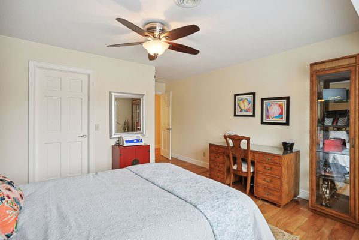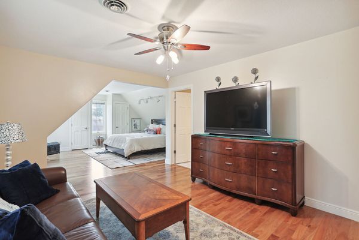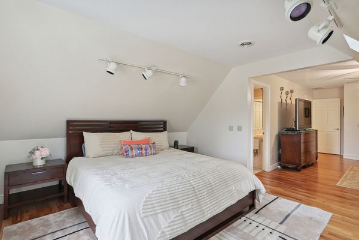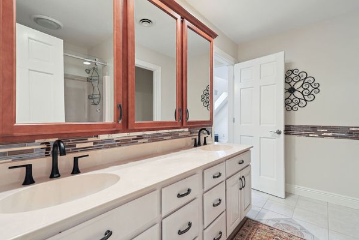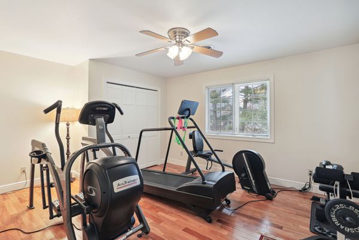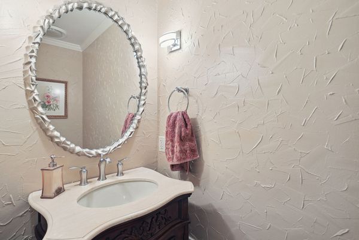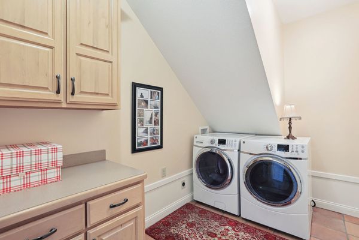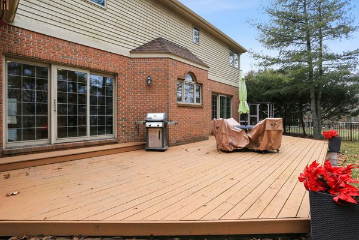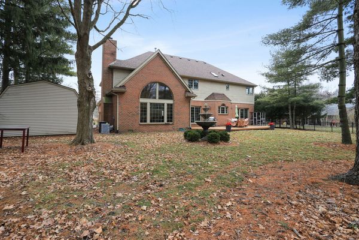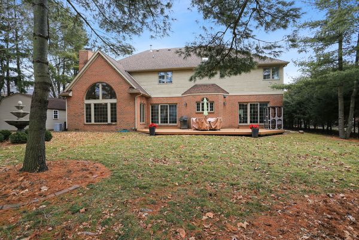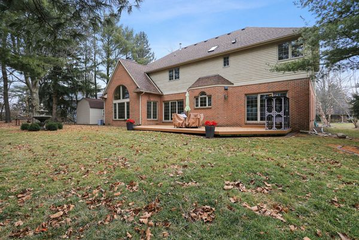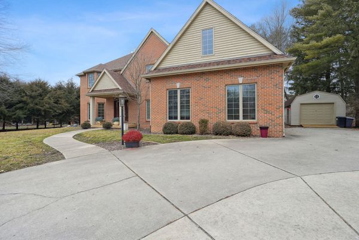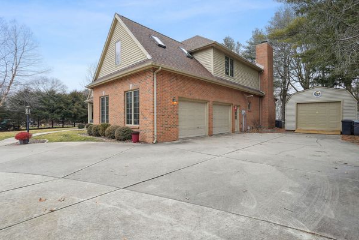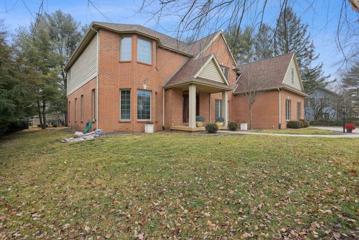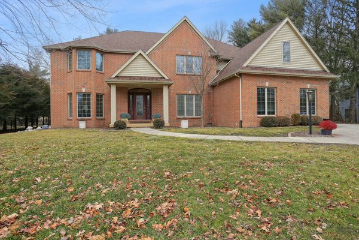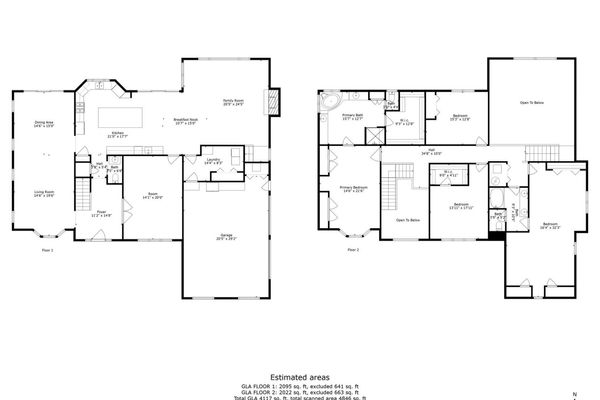306 Pond Ridge Lane
Urbana, IL
61802
About this home
Are you dreaming of living where nature is the star? Tree lined streets, views of wildlife and a short distance away you can enjoy a pond for neighborhood residences only? Look no further! This exquisite home in Yankee Ridge subdivision is a dream. There is barely an inch of the home that hasn't been updated or completely remodeled. It's been lovingly cared for in every way. With a warm and inviting feel from the moment you step inside the 2-story foyer and family room with vaulted ceilings and windows everywhere allow natural light in abundance. The kitchen remodel in this home is truly the heart of the home with an 11x4 island as well as a wet bar with two wine coolers. New granite tops. Two staircases, one from the foyer and one from the family room lead to the upstairs bedrooms. Over $80, 000 worth of Brazillian hardwood throughout the home. All baths have been remodeled. New wood patio out back. Wonderful back yard with added commons at the border adds privacy and enjoyment. Professional installation of the fountain in backyard as well as electrical to it. 2 car garage + seller added a detached third garage. Extended driveway with 2 additional car spaces. Roof+gutters-2021.New high efficiency furnace and AC for 2nd story. Water Heater-5 years old.
